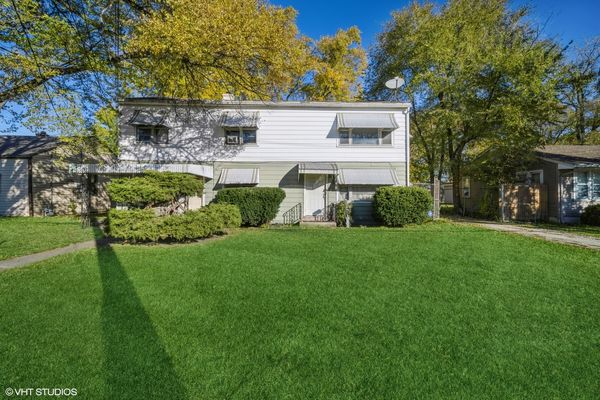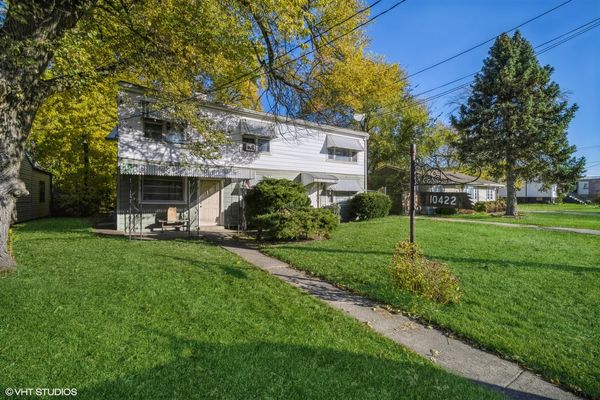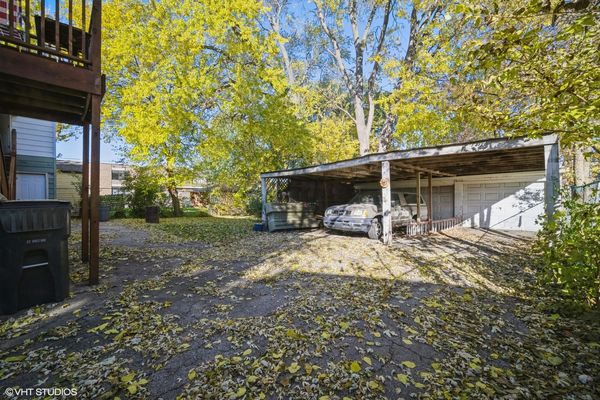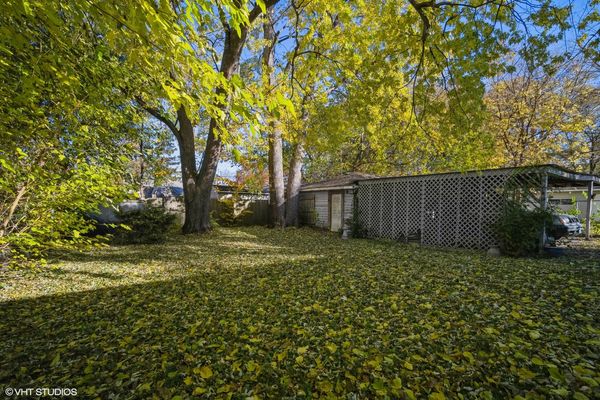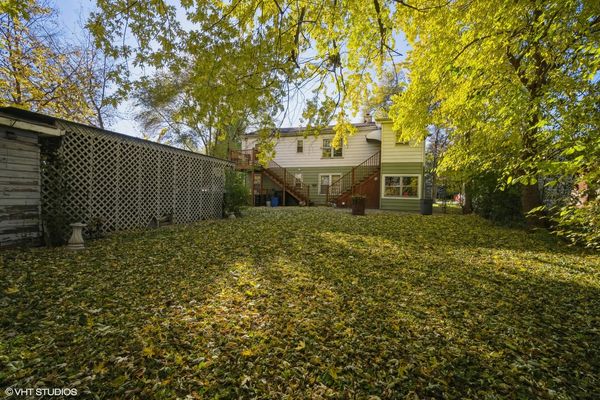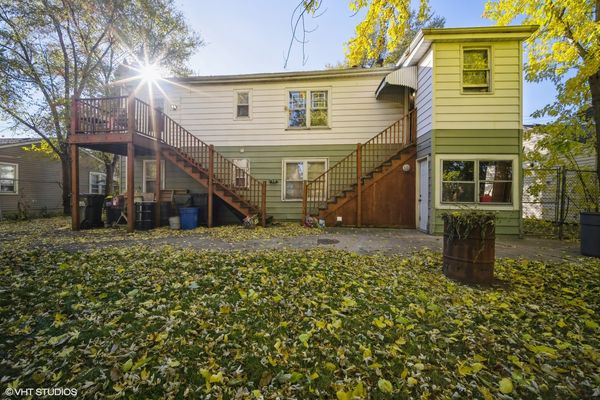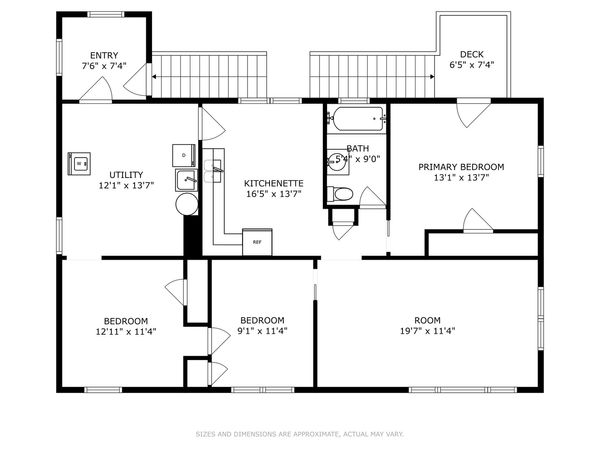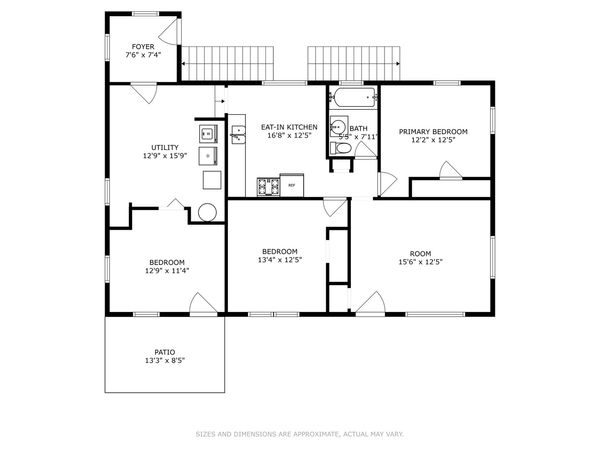10422 Nevada Avenue
Melrose Park, IL
60164
About this home
Great investor opportunity! This two-flat property can offer excellent income potential. The first floor unit features 3 bedrooms, 1 bathroom, large living room, eat-in kitchen, laundry room, covered patio and enclosed porch. The second level has a similar layout featuring 3 bedrooms, 1 bathroom, large living room, eat-in kitchen, laundry room, deck and enclosed porch. The 3-car garage is accessible via the driveway, with an attached carport that allows for extra parking for 2 additional cars. Huge outdoor space that you can transform to a dreamy oasis. Recent improvements include new wood deck stairs, support pillars and all water pipes supply replaced from galvanized to copper from the water meter. With some TLC and renovations, unlock its full potential and value. Bring your vision and turn this into a lucrative investment. Property is being offered AS-IS.
