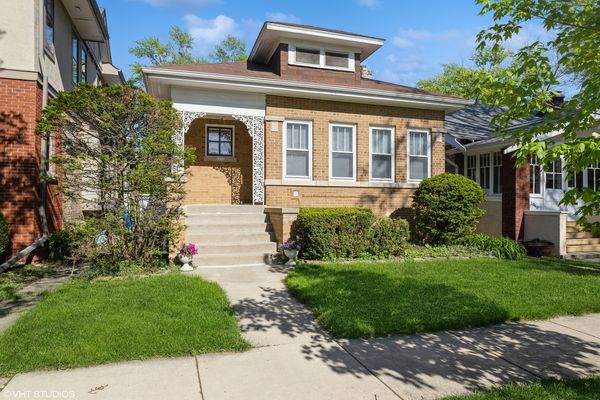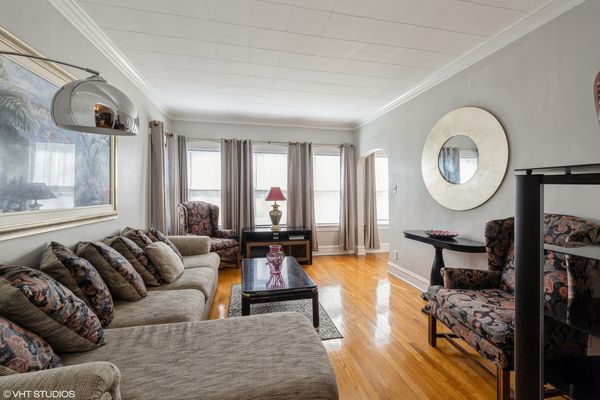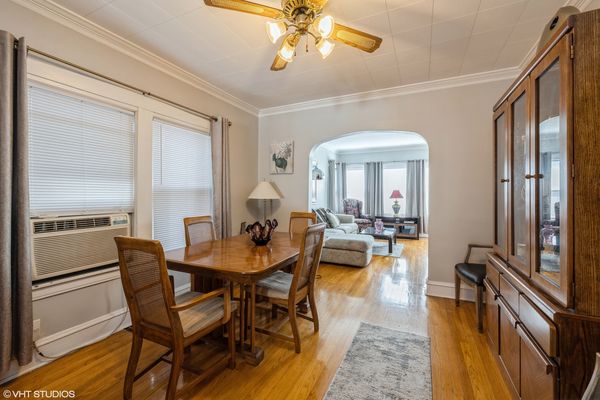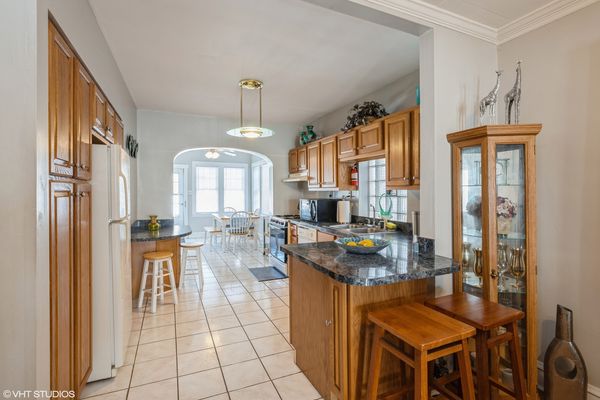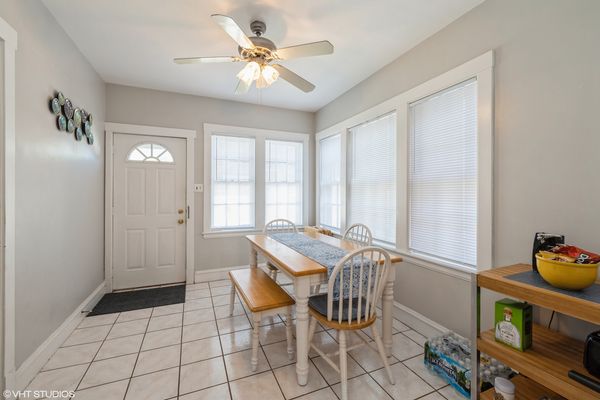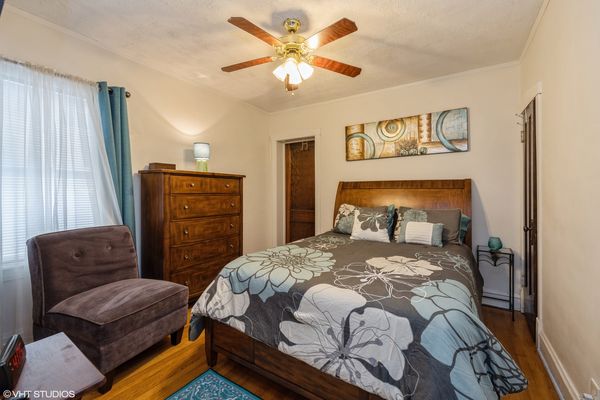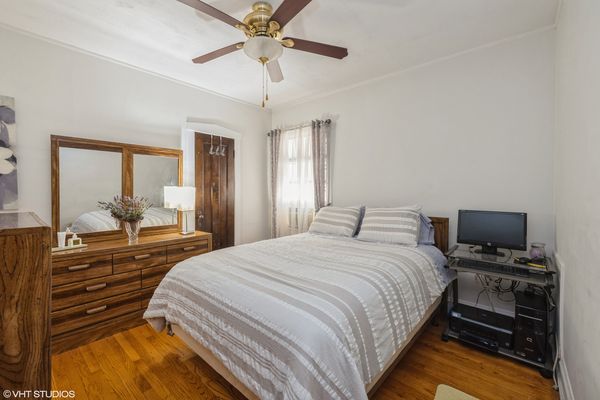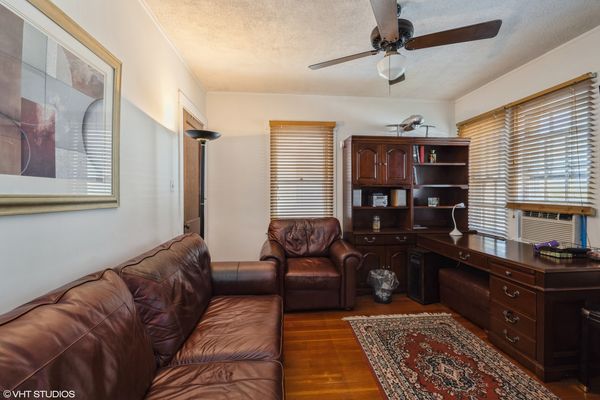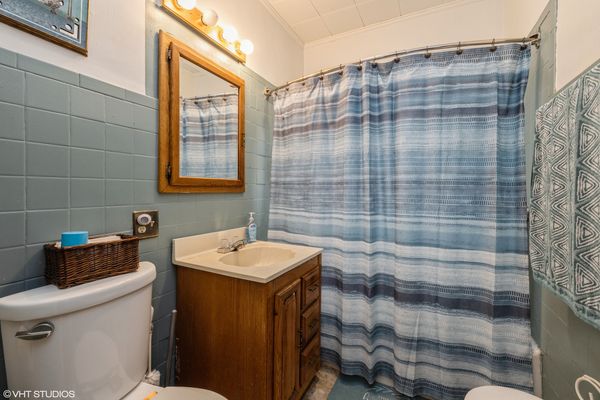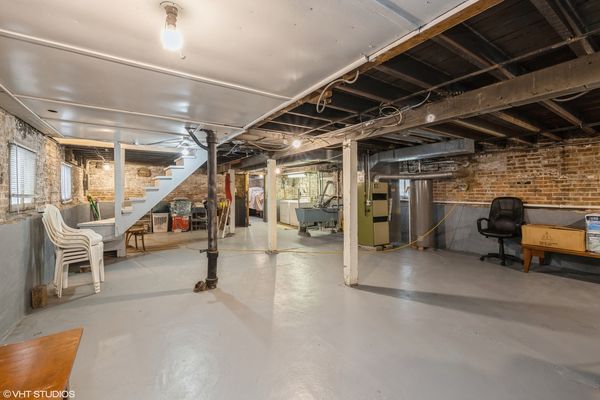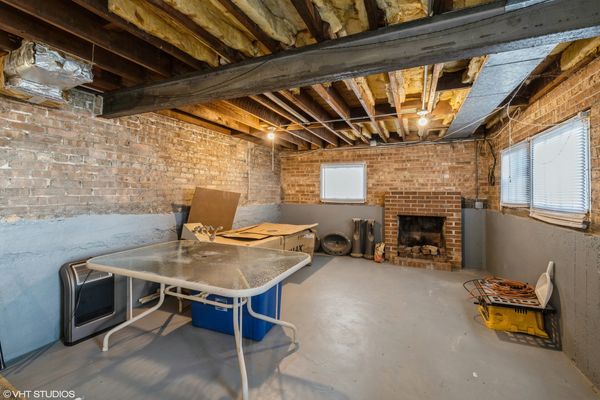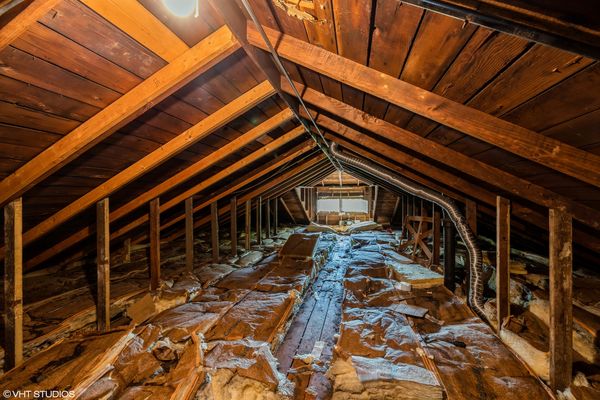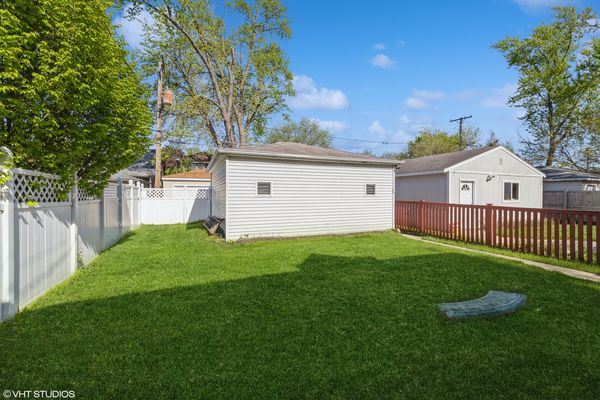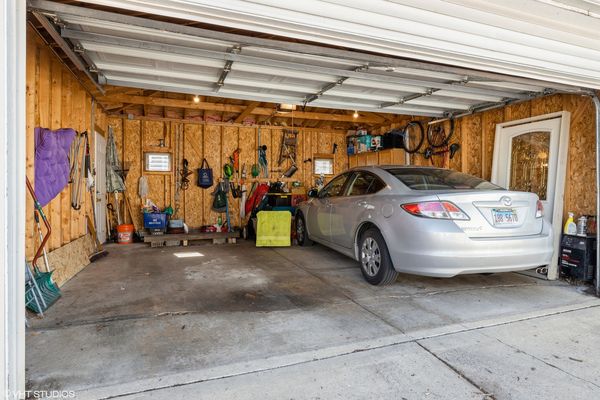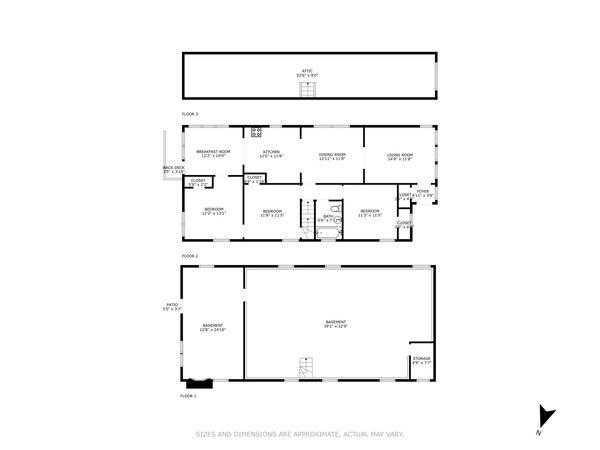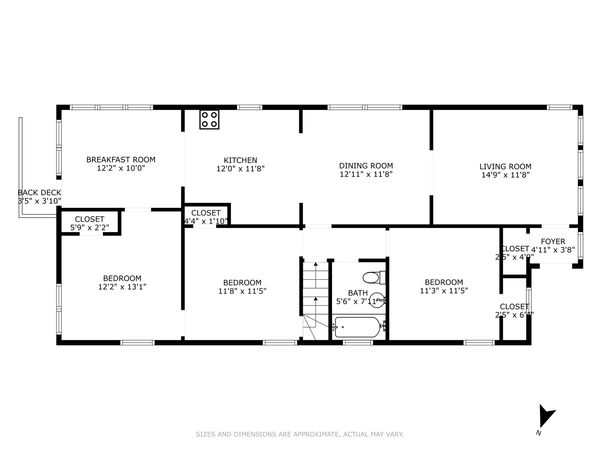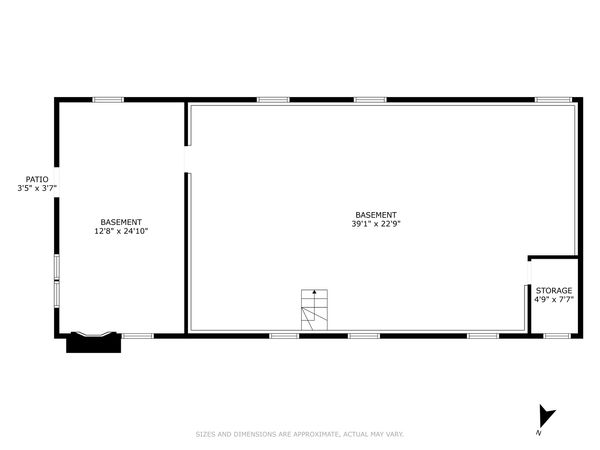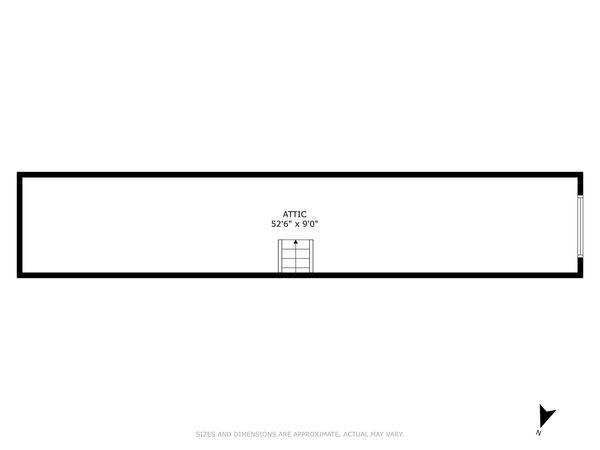1042 Mapleton Street
Oak Park, IL
60302
About this home
Multiple offers received. Best and final due 5/7 by 3pm. Step into this delightful 3-bedroom brick bungalow, a perfect blend of charm and practicality, ideally located on a friendly and desirable block. This cherished home has been lovingly maintained by the same family for 42 years and is now eagerly awaiting its next chapter with new owners. As you enter, the warm glow of gleaming oak floors welcomes you, extending throughout the home and adding a touch of elegance to the inviting open layout. All three bedrooms are conveniently situated on the same level, making daily living a breeze. The heart of the home is the kitchen, which opens up to both the dining room and a cozy breakfast room, creating an ideal environment for hosting gatherings and everyday meals. Large windows bathe the spaces in natural light, enhancing the home's airy and open feel. For those dreaming of additional space, the primary bedroom offers a unique opportunity with stairs leading to a spacious unfinished attic. This area is ripe for transformation, offering endless possibilities for expansion to suit your needs-whether you envision a luxurious primary suite, additional bedrooms, or a creative studio space. The expansive unfinished basement presents further potential, featuring a separate room perfect for a hobby area, a "man cave, " or a "she space." This additional space provides an excellent opportunity for customization to meet your lifestyle requirements. Outside, the large backyard is a wonderful space for relaxation and recreation, complete with a two-car garage that rounds out the extensive features of this charming home. Situated just a short walk from schools, parks, transportation, and shops, this property offers both convenience and a community feel. It's a true gem, ready to create new memories with its next owners. Don't miss out-this bungalow is a real winner!
