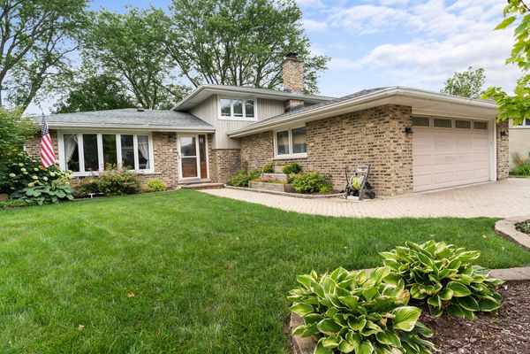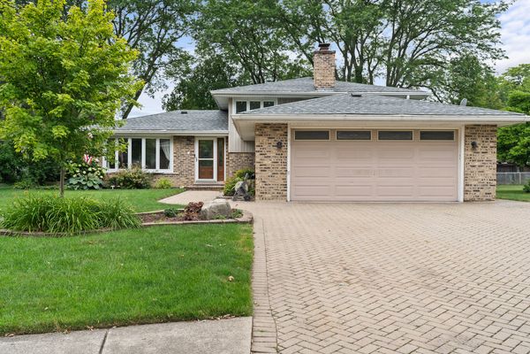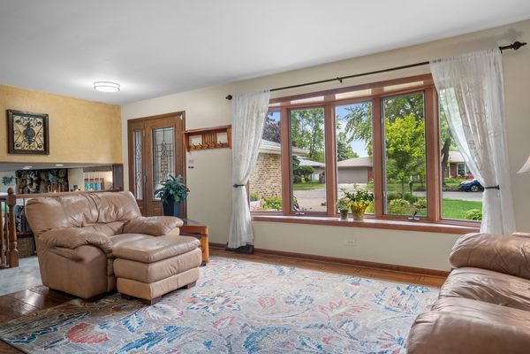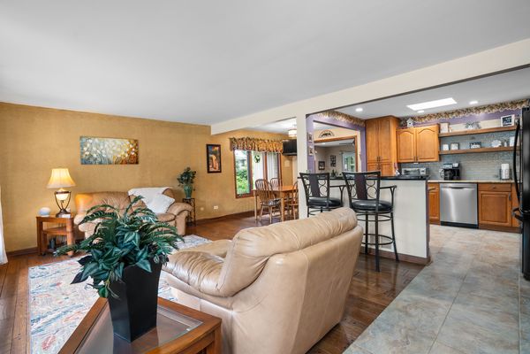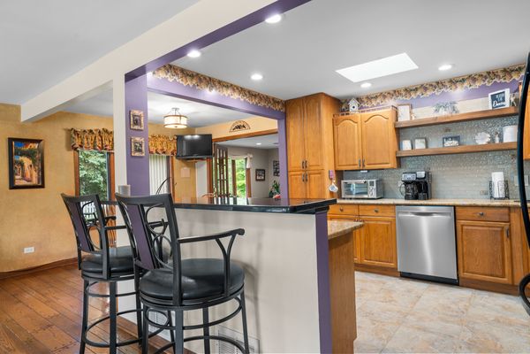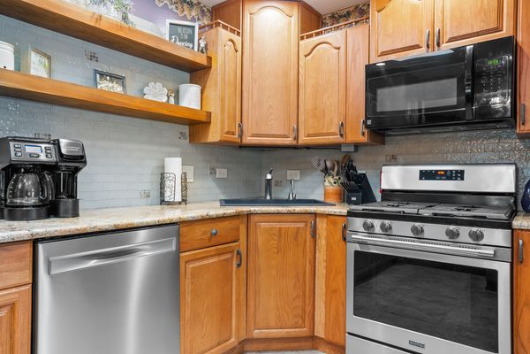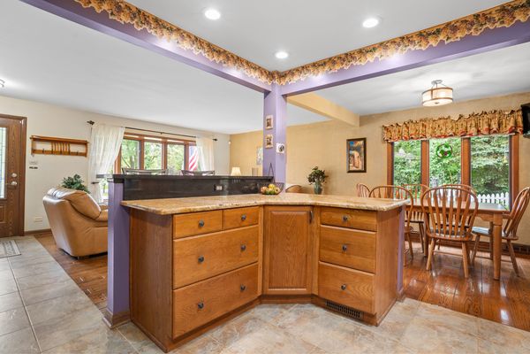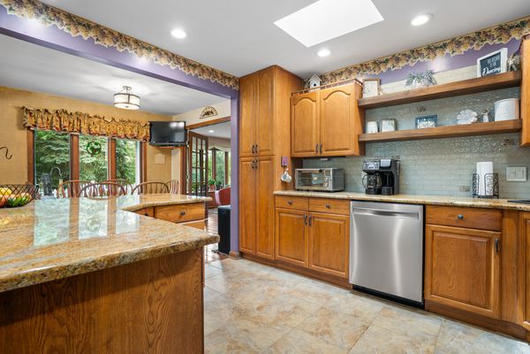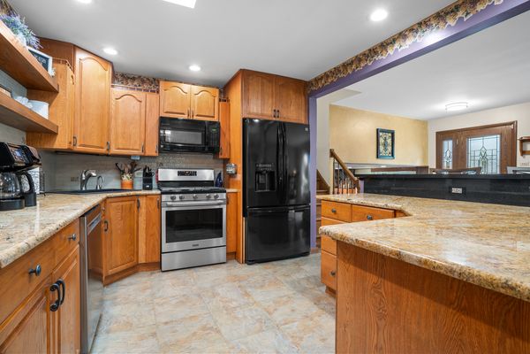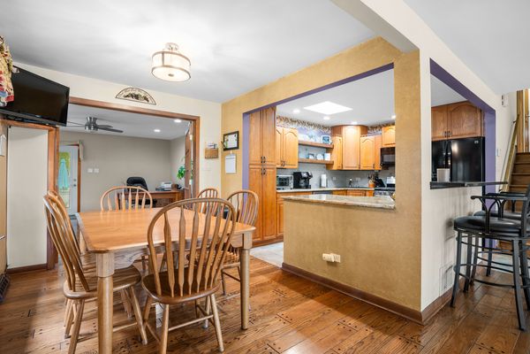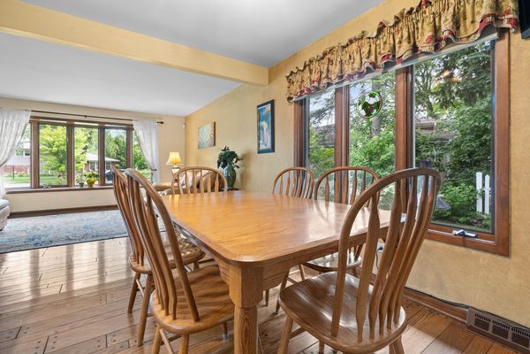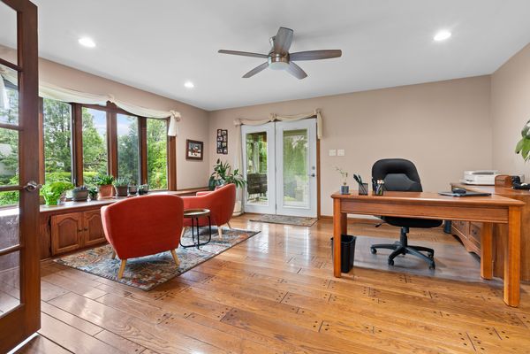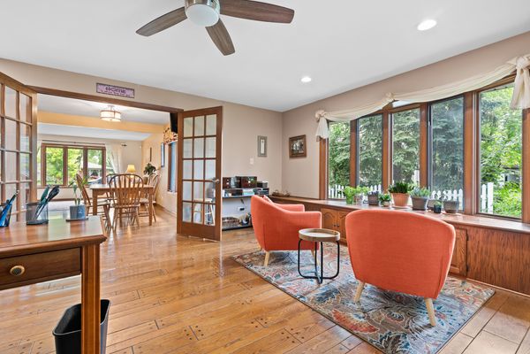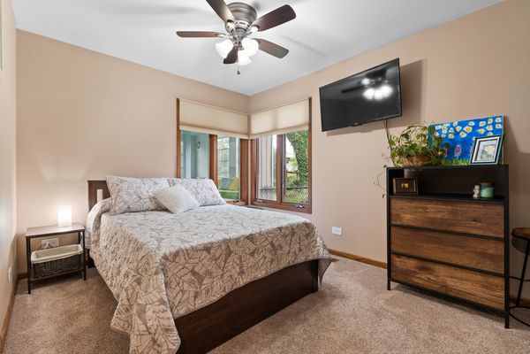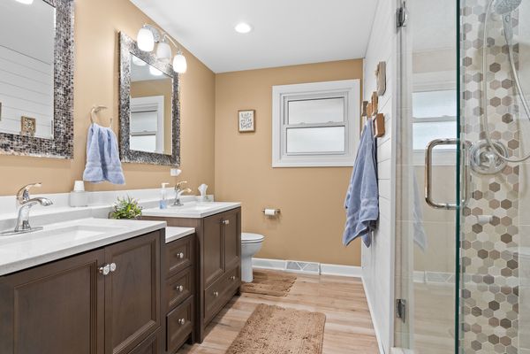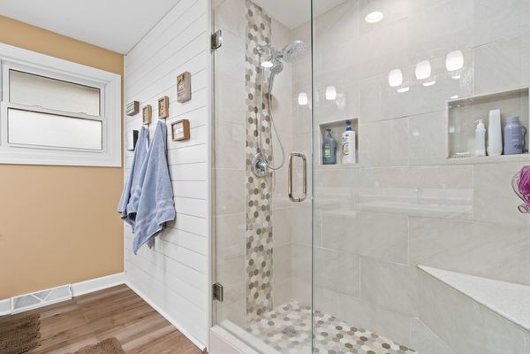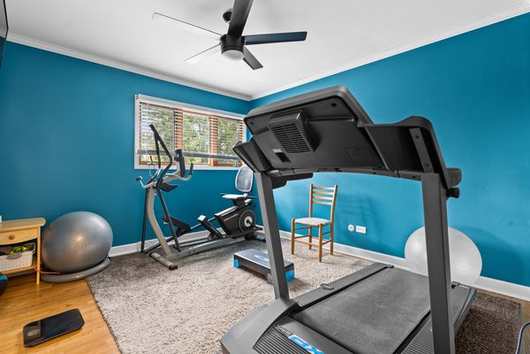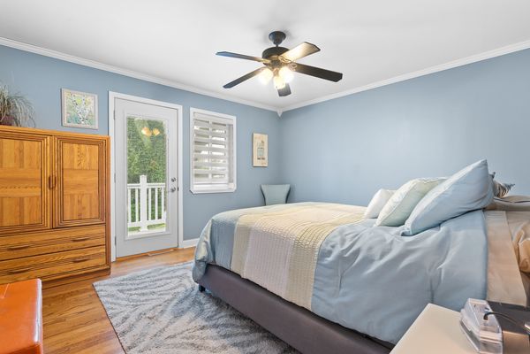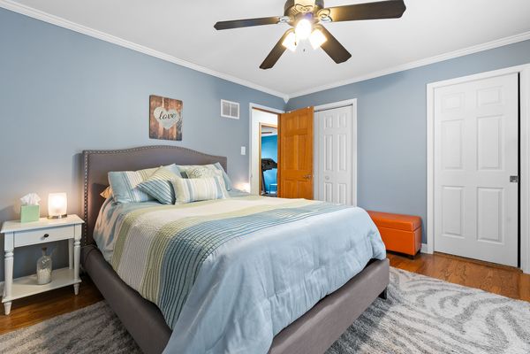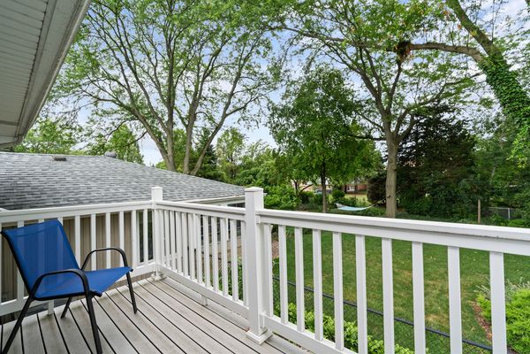10412 S Kathy Court
Palos Hills, IL
60465
About this home
Nestled on beautiful Kathy Ct and beaming with curb appeal, this residence stands out with its stunning paver driveway and meticulously landscaped yard. This quad-level home offers 4 spacious bedrooms, 2.5 baths and TONS OF LIVING SPACE! Relax by the wood burning fireplace in the living room, entertain friends in the fully finished basement with built in bar, game room and media area, OR take advantage of the huge den off the kitchen currently being used as an office/sitting area. This home has been thoughtfully customized to create your own personal haven! Read a book on your own balcony off the primary bedroom or enjoy your morning coffee on the covered porch! Adjacent to the porch is a fully finished three seasons room with panoramic views of your backyard oasis! The yard has been lovingly manicured and is truly a beautiful retreat! You will have storage galore here! There are closets, built in shelving and cabinetry throughout! The kitchen boasts more custom cabinetry, granite countertops and custom pull outs for ease and organization! You will also love the oversized fully finished laundry room! Newer roof and AC/furnace, schedule your showing today!
