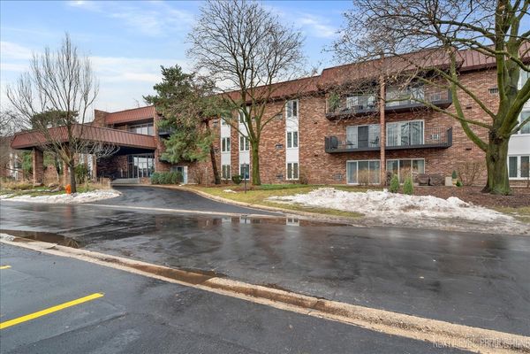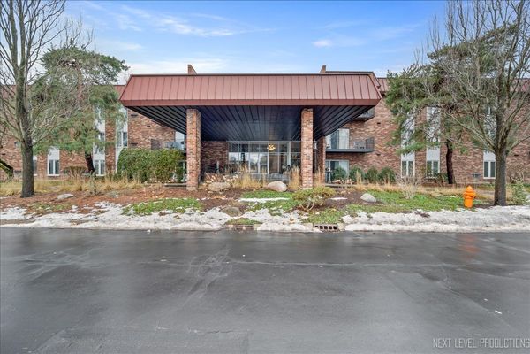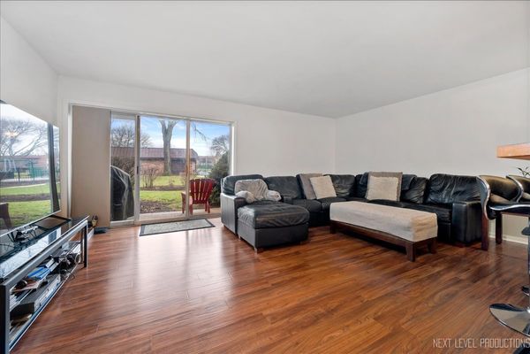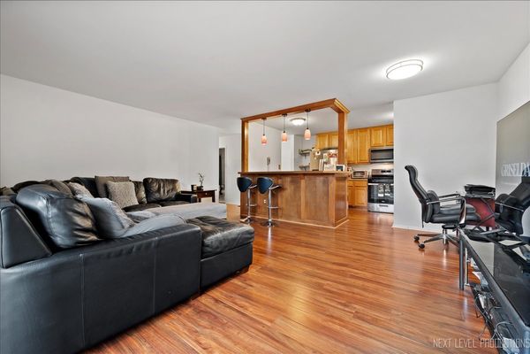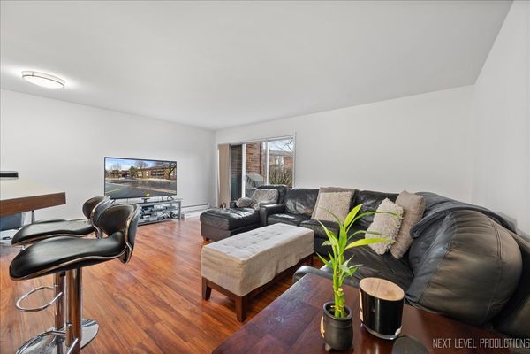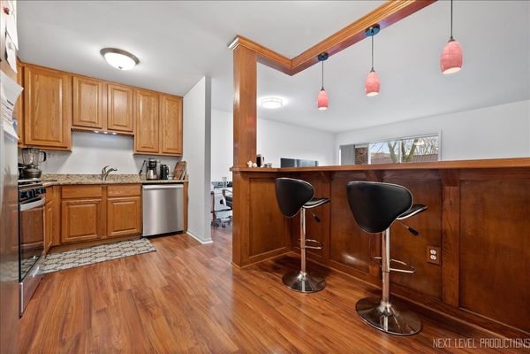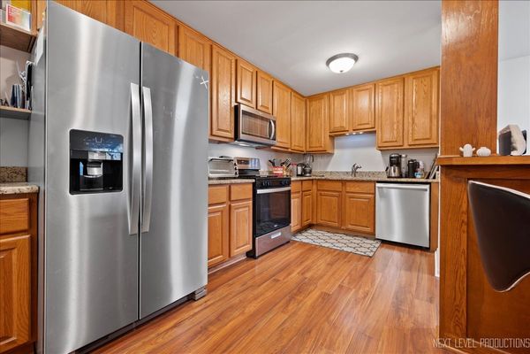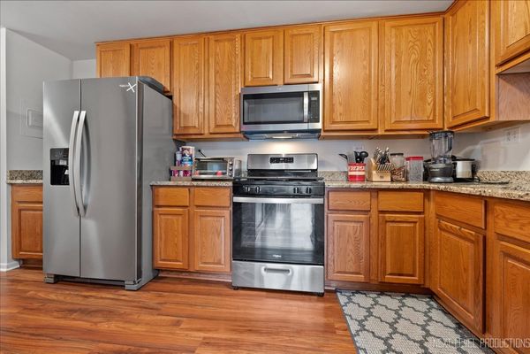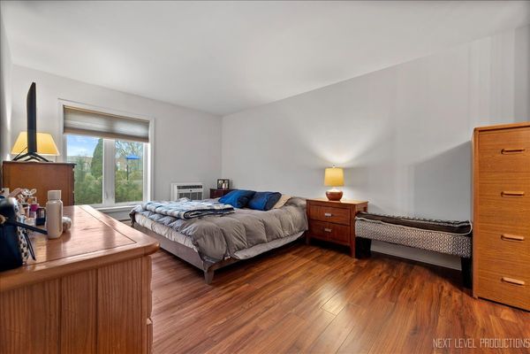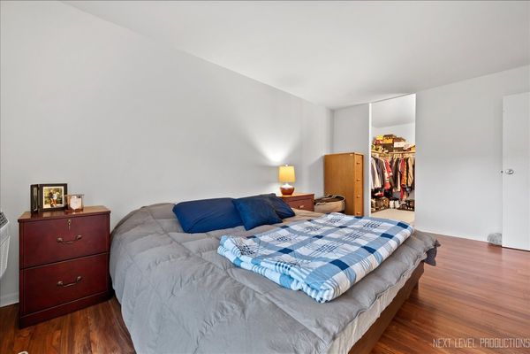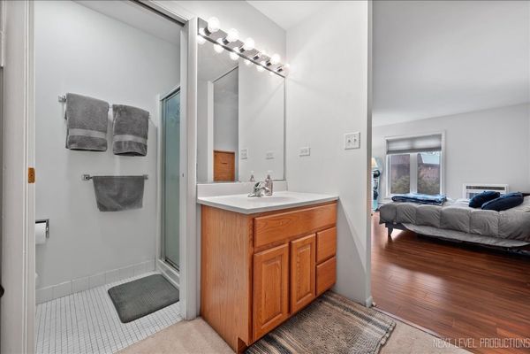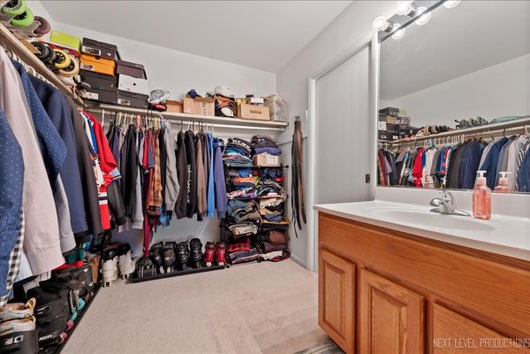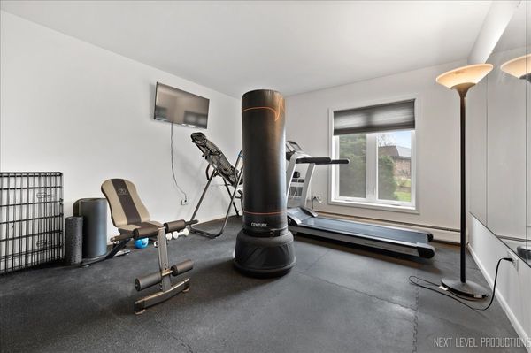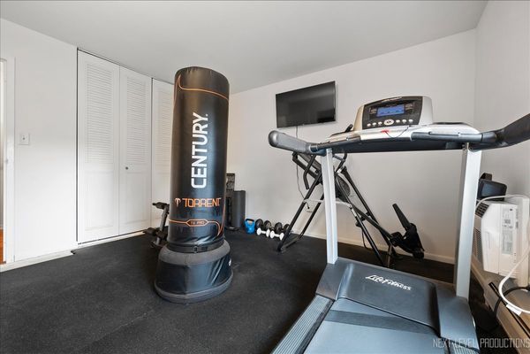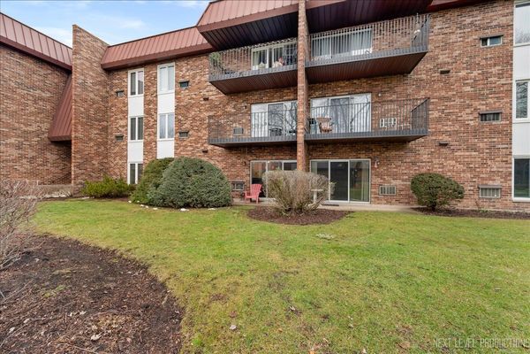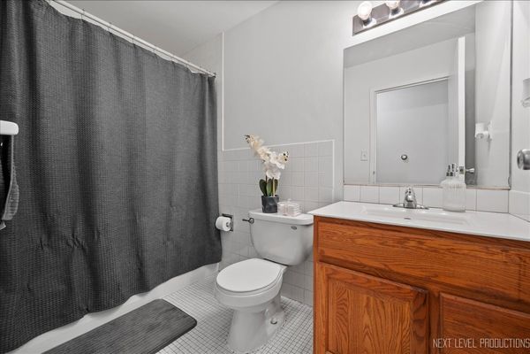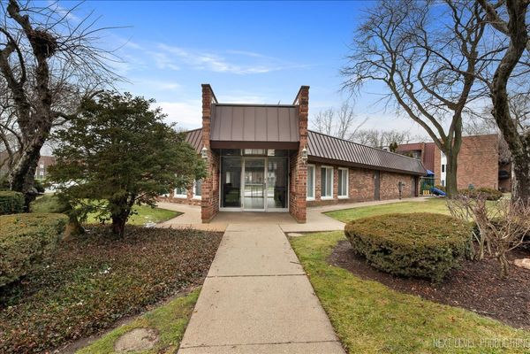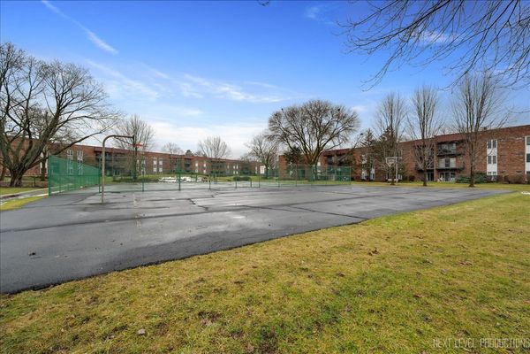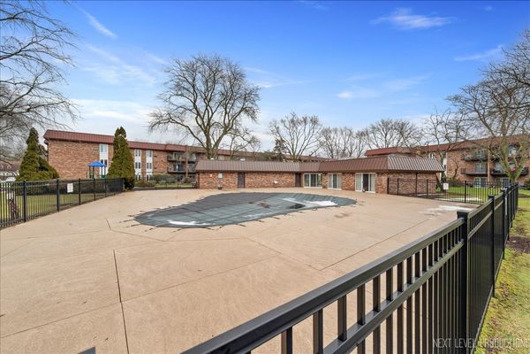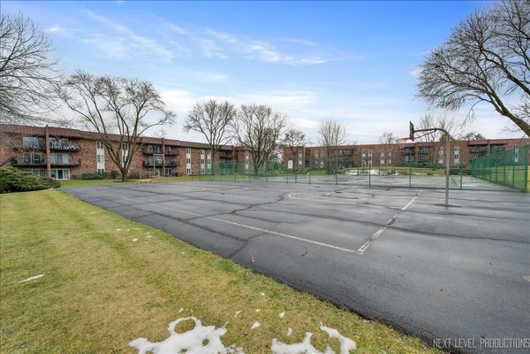1041 W Ogden Avenue Unit 122
Naperville, IL
60563
About this home
Step into your dream condo nestled in the heart of convenience and comfort! This meticulously updated 2-bedroom, 2-bathroom condo seamlessly blends contemporary living with hassle-free maintenance. Designed for ultimate comfort, every corner of this charming space is sure to capture your heart. Upon entering, you'll be welcomed by a bright and airy living space that effortlessly transitions from room to room. The open-concept design creates an inviting atmosphere, perfect for easy entertaining. Indulge in outdoor living on your private patio. The master bedroom is a true sanctuary, featuring a full en-suite bathroom for ultimate privacy. Experience maintenance-free living as the HOA takes care of exterior upkeep, allowing you more time to enjoy the things you love. Take advantage of the outdoor pool or tennis facilities, both just steps away. The HOA also covers heat, water, and gas, ensuring added convenience. For additional ease, the condo building provides coin laundry facilities in the basement, eliminating the need for trips to the laundromat. Ample basement storage ensures you have space for seasonal items and belongings you want to keep organized and out of sight. Ideally situated, this condo offers easy access to local shops, dining, the River Trail for walks and biking, and a myriad of entertainment options. Commuters will appreciate the proximity to major highways and public transportation, ensuring a smooth daily travel experience.
