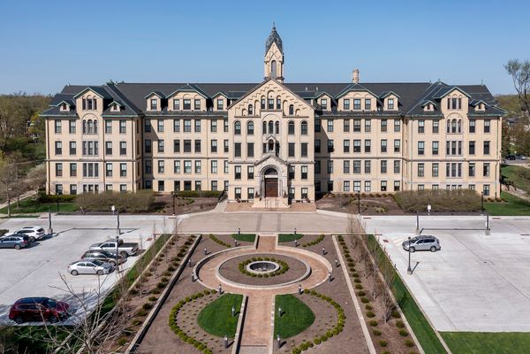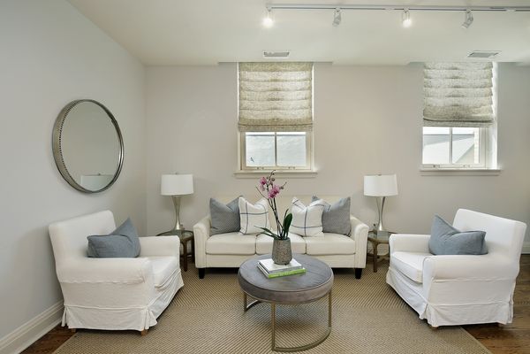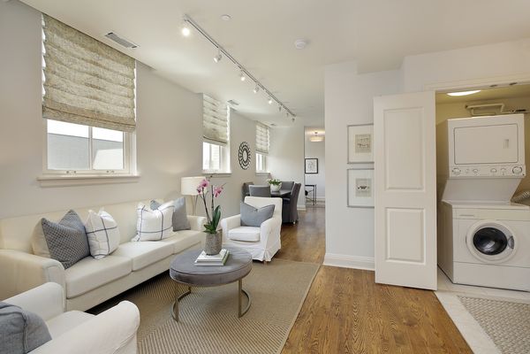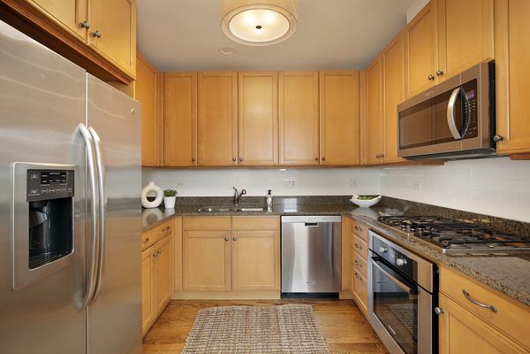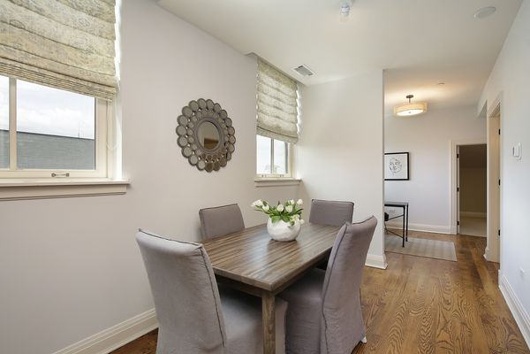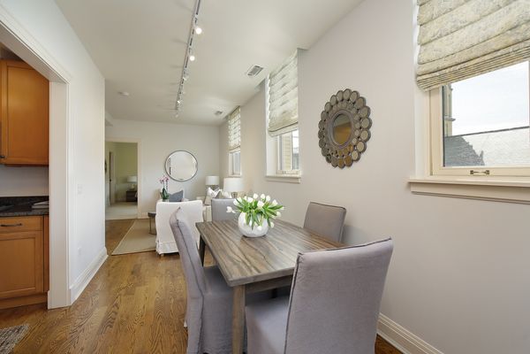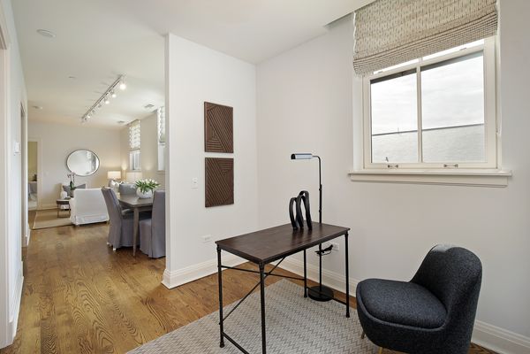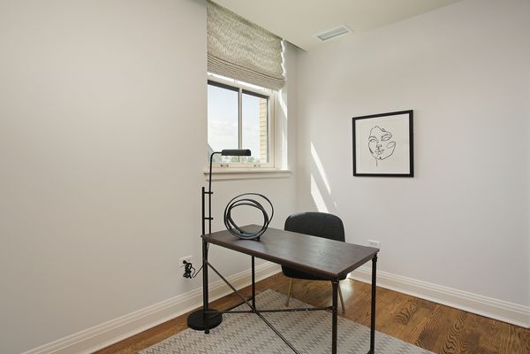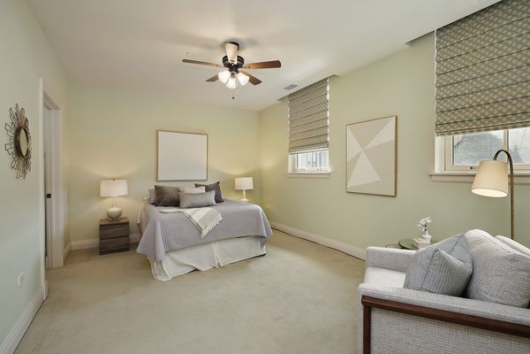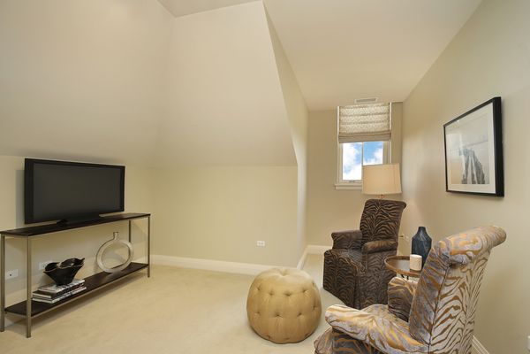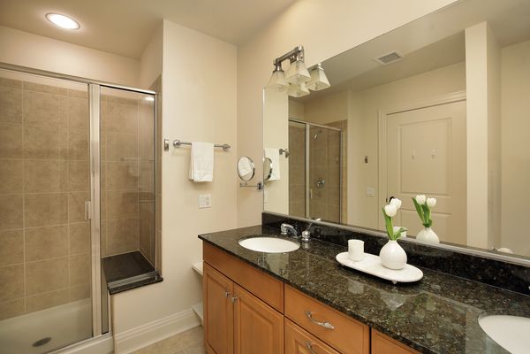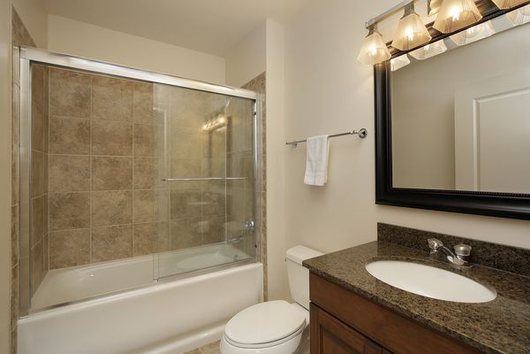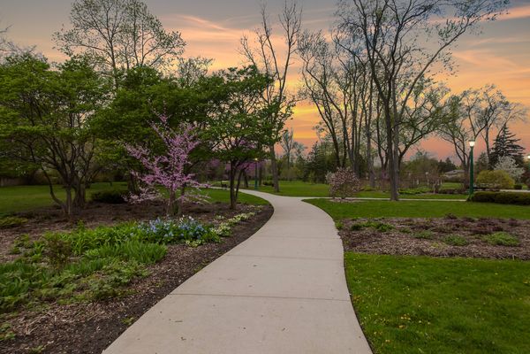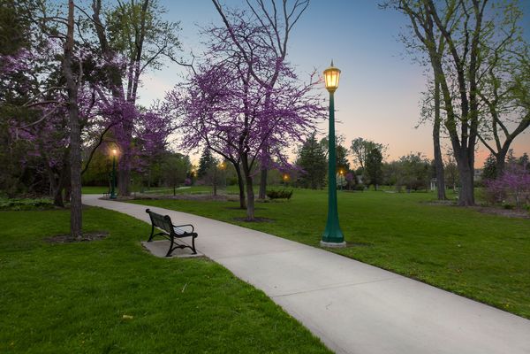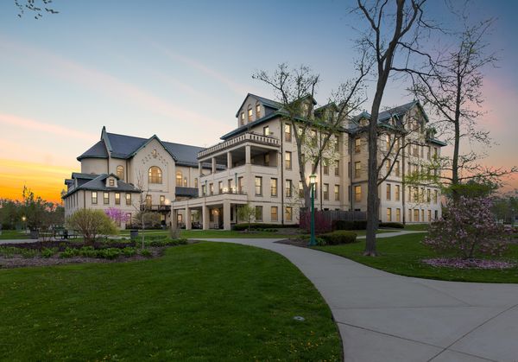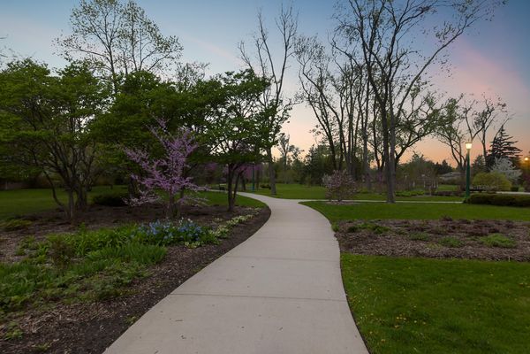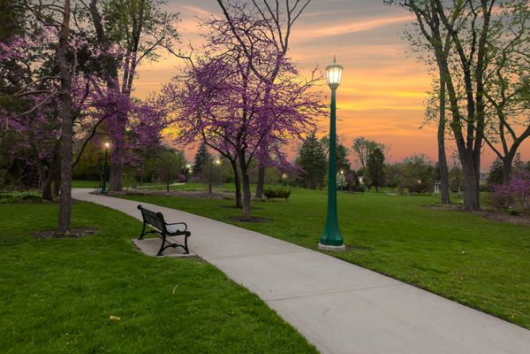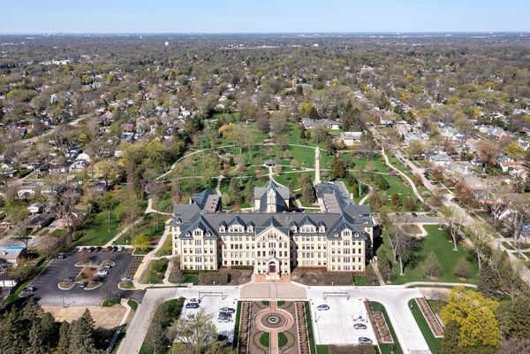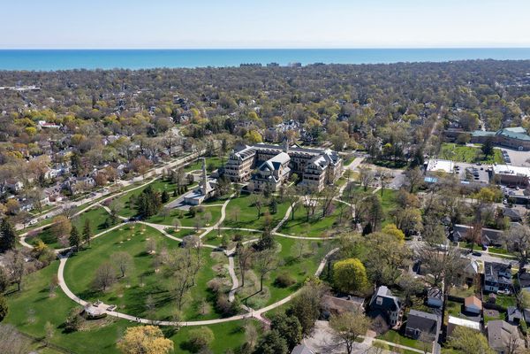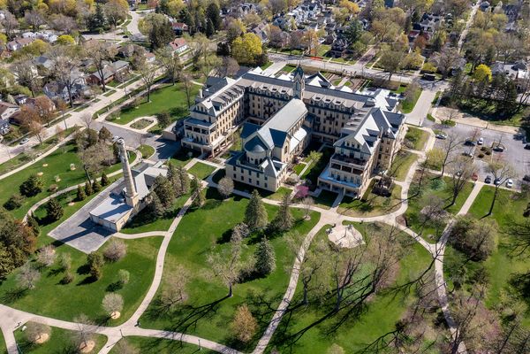1041 Ridge Road Unit 508
Wilmette, IL
60091
About this home
Situated adjacent to a 14-acre park, this luminous and welcoming residence is situated within the elegantly refurbished Historic Malinckrodt in the Park, an exclusive 55+ adult community. Simply unpack and settle in to enjoy the finely crafted wood flooring spanning the living room, dining area, kitchen, and den. The spacious master bedroom boasts an ensuite bath featuring a double bowl vanity and a walk-in shower complete with a bench. Designed with privacy in mind, the bedrooms are configured in a split layout, with the second bedroom offering picturesque views of the park. The chef's kitchen showcases granite countertops, stainless steel appliances, under and over cabinet LED lighting, and ample cabinetry. Throughout the unit, custom window treatments enhance the aesthetic, while Chicagoland Custom Closets have redesigned the closets for optimal organization. The park provides an idyllic setting for leisurely strolls with your furry companion, enjoying summer concerts, or unwinding with a good book amidst nature's beauty. Within the building, residents have access to an onsite exercise room, lending library, and activities room courtesy of the Wilmette Park District. Buyer is responsible for the Wilmette transfer tax, which amounts to $3 per $1000 of the purchase price.
