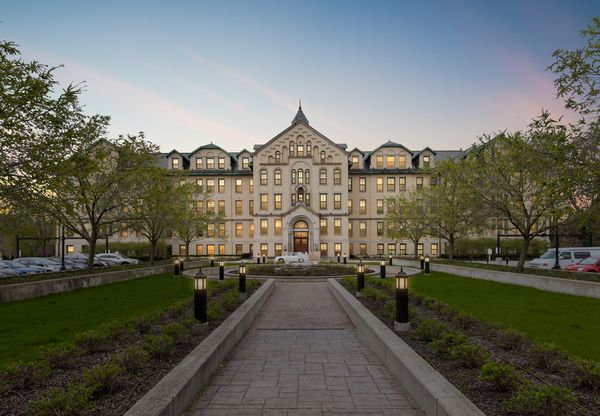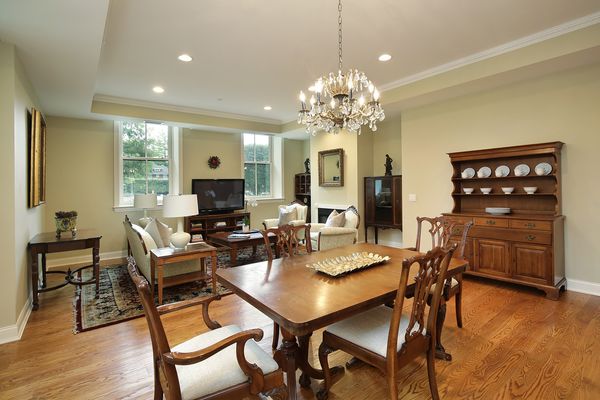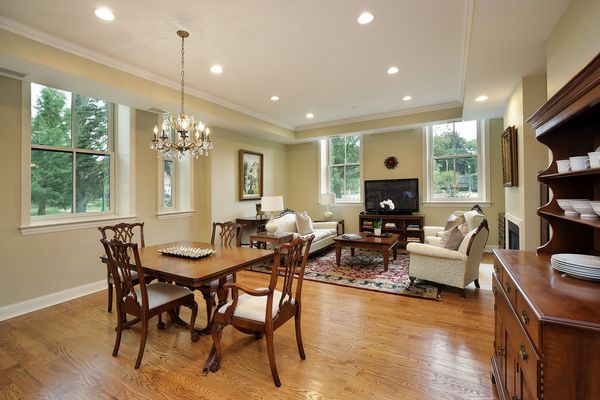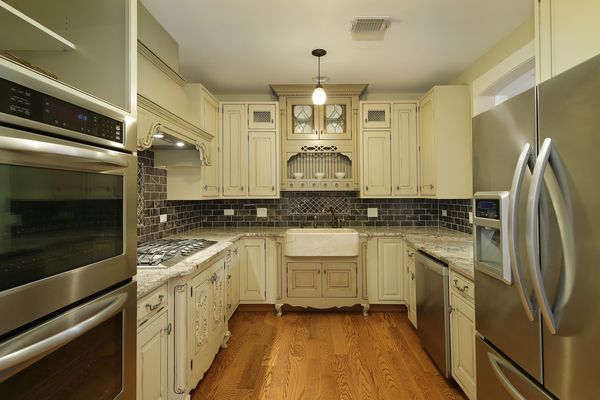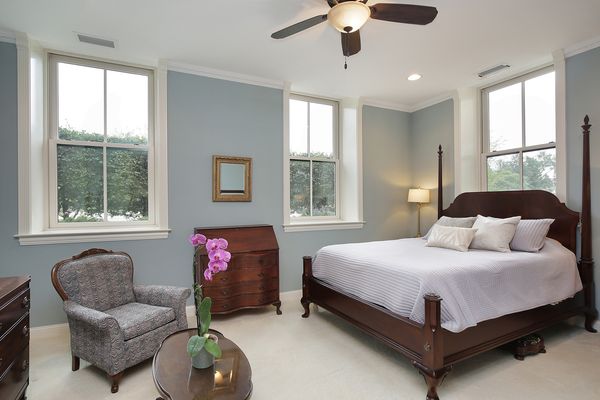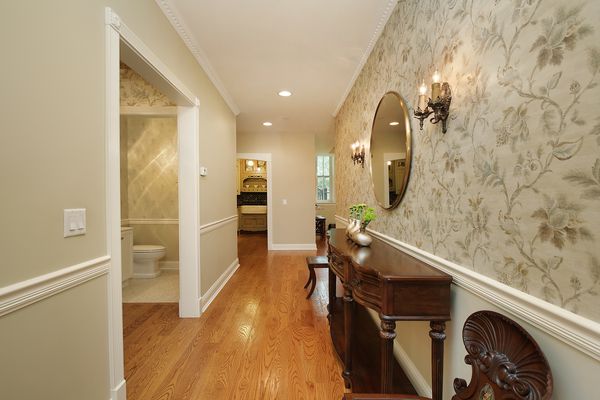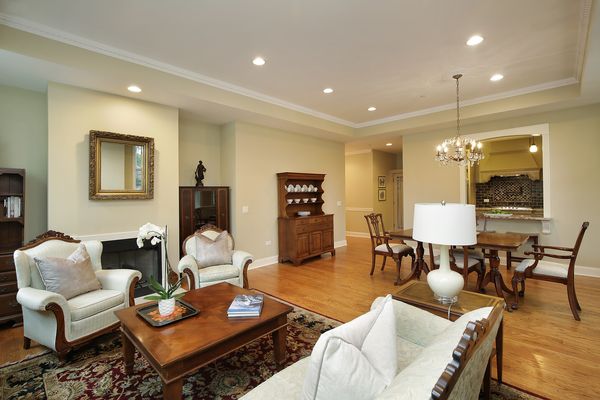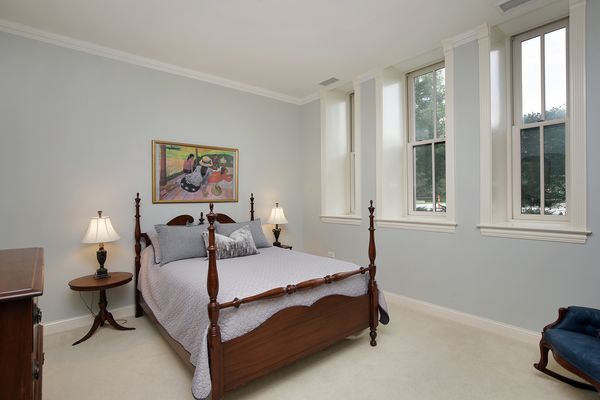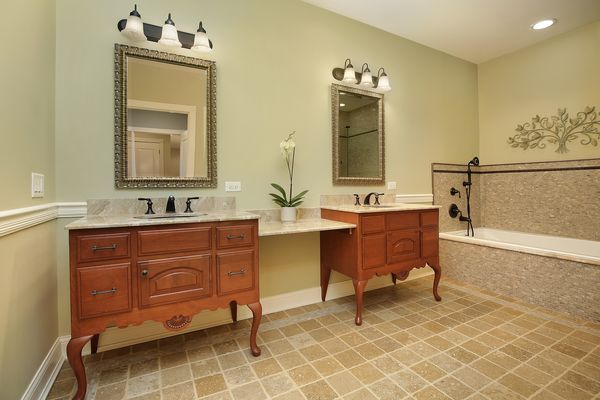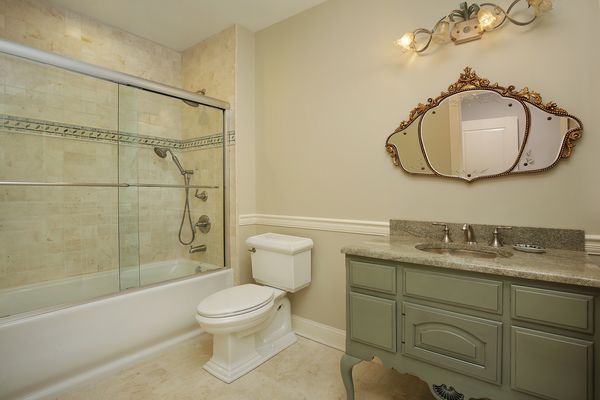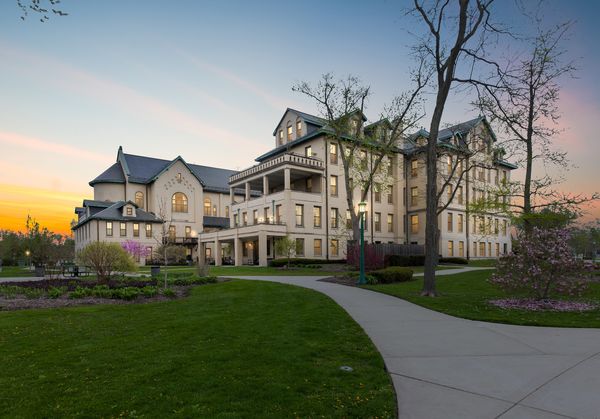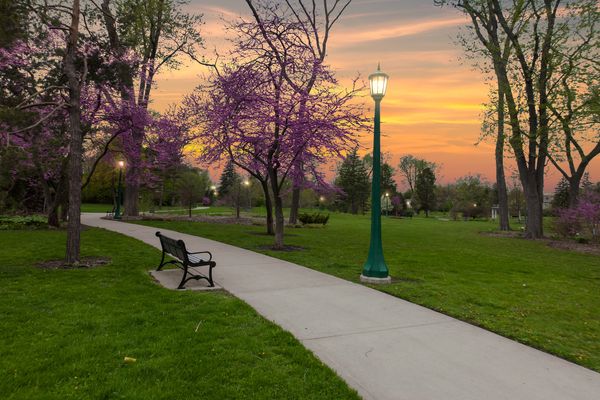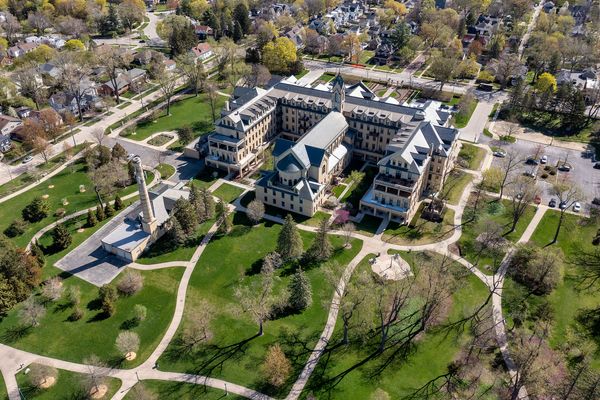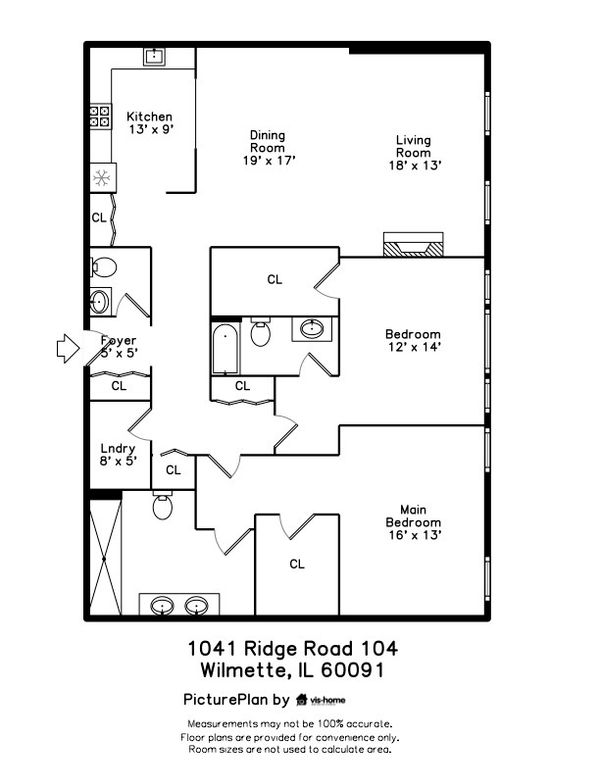1041 Ridge Road Unit 104
Wilmette, IL
60091
About this home
Discover a haven of tranquility and natural light in this sunbathed home, ideally situated closest to the private north entrance. Embrace the perfect blend of immediate park access and convenient lobby proximity for social gatherings. Crafted with meticulous care by its sole owner, this residence marries comfort with luxury to create an exquisite living experience. Elegance graces every corner, with high ceilings adorned throughout, accentuated by charming dentil molding. The deep sills of the windows have been thoughtfully encased, serving as platforms to showcase art or to invite in the golden embrace of sun rays, infusing the home with a cozy warmth. The living and dining areas offer intimate spaces to gather around the fireplace or beneath the elegant chandelier for cherished dinners. Aesthetics meet functionality in the kitchen, which stands as a testament to timeless charm while accommodating the needs of modern gourmets. Equipped with all the accoutrements for culinary excellence, it radiates old-world allure. Indulgence takes center stage in the bathrooms, where coiled heated floors await your every step. Dip into a serene soaking tub in the primary spa, complemented by separate glass shower, all ensconced within the embrace of custom-made, beautiful cabinets. Designed to prioritize privacy, each bedroom exists as a suite unto itself. These retreats are thoughtfully separated from the living space by a broad hallway, where you'll encounter a convenient powder room, generous closets, and a spacious walk-in laundry room complete with a sink-a must-have for those who share their home with a furry friend. This unit comes complete with two indoor garage spaces thoughtfully positioned against the wall, offering extra room for storage and ease of access to the building entrance. Further storage solutions await in the basement, ensuring that every need is met with convenience in mind. This sun-drenched unit is more than just a residence; it's a testament to artful living, where every detail has been carefully curated to offer both an oasis of comfort and a space to make cherished memories. With its unique design, lavish amenities, and emphasis on serenity, this home is an unparalleled gem in the world of luxurious living. Experience a new level of comfort and sophistication in Mallinckrodt's 55+ community, where gorgeous park district grounds, proximity to essential amenities (located 2 miles from the lakefront and under a mile to the metra station), and a dedicated door person/concierge service provide a convenient, secure and enjoyable lifestyle.
