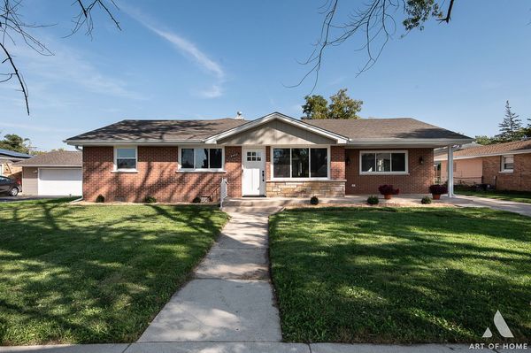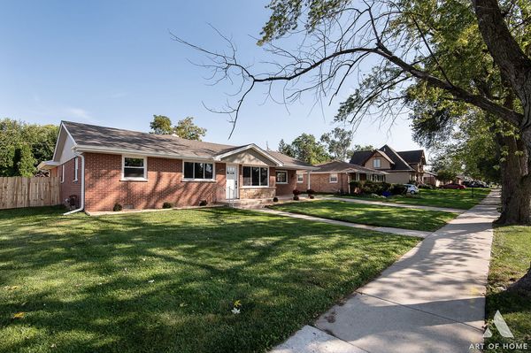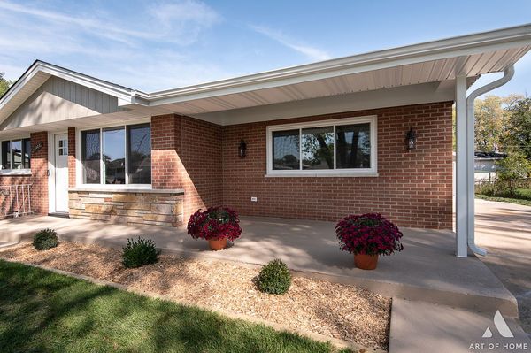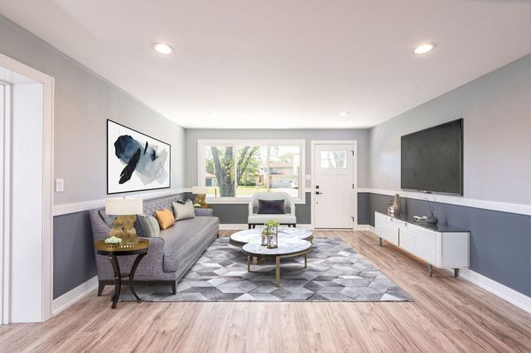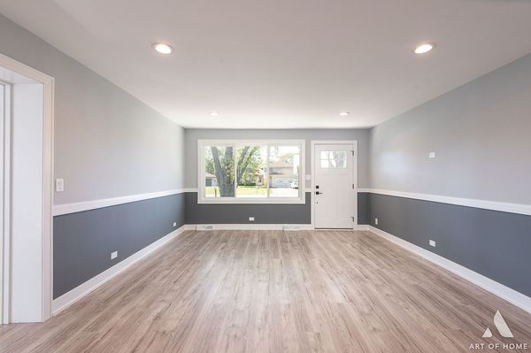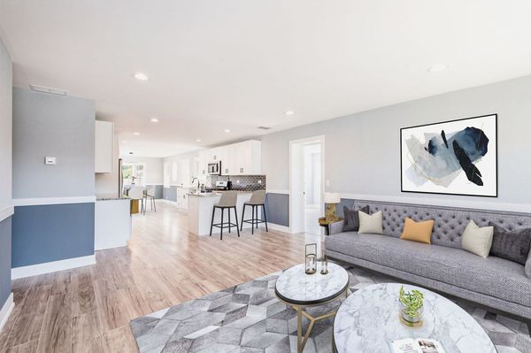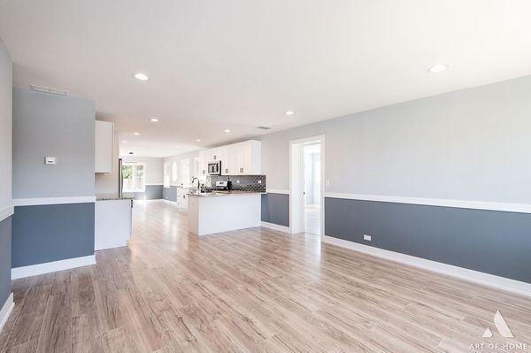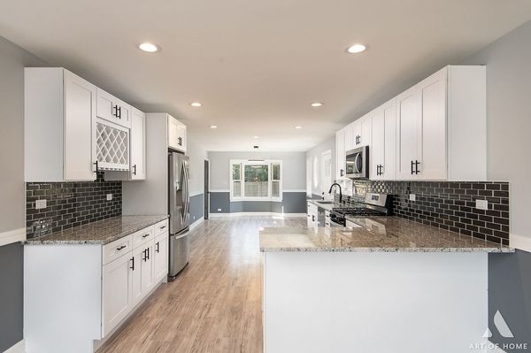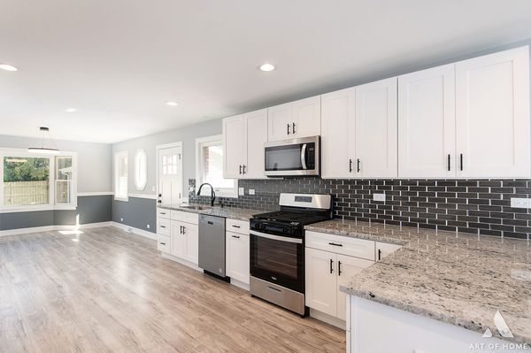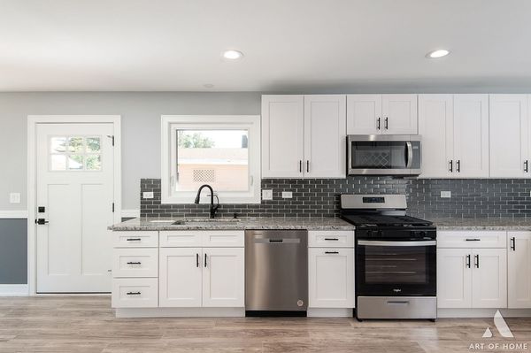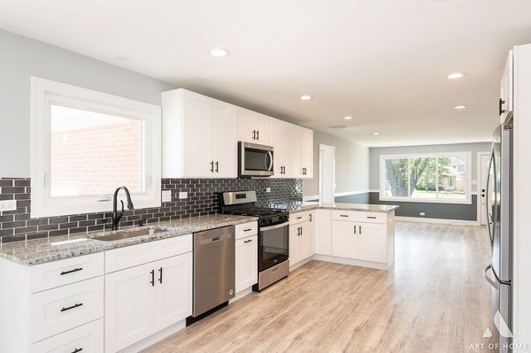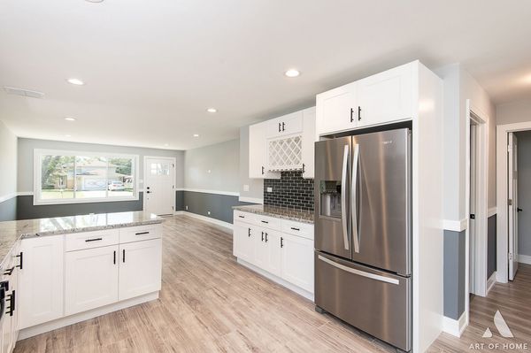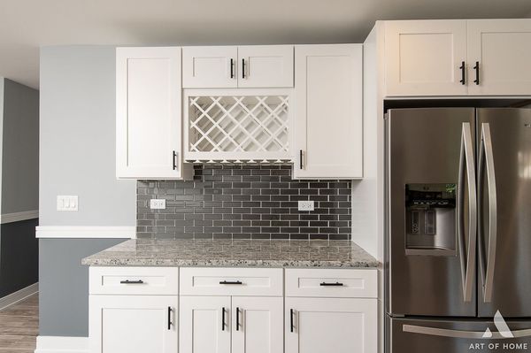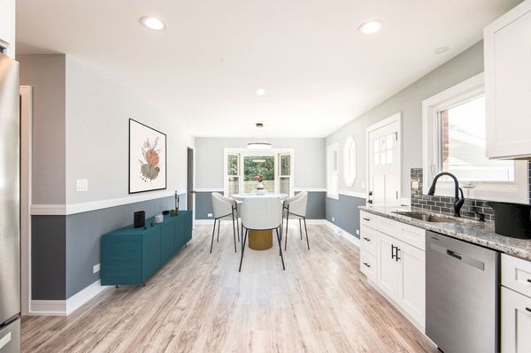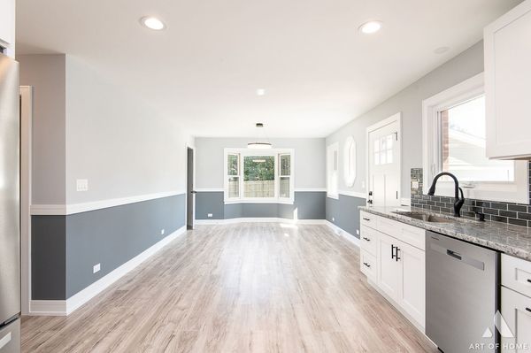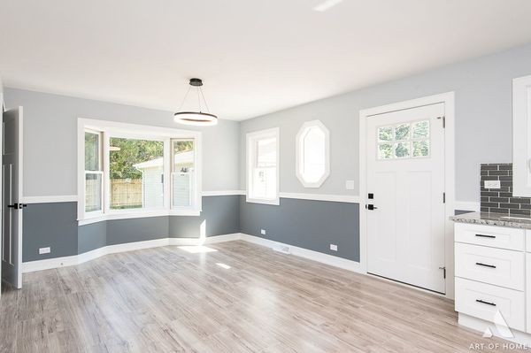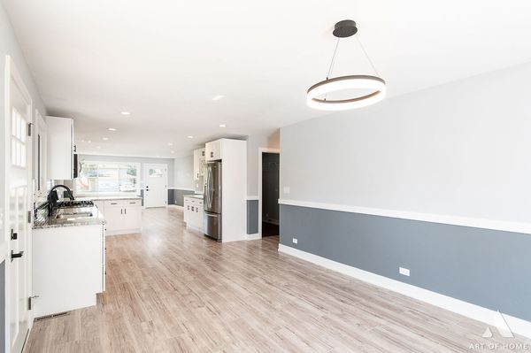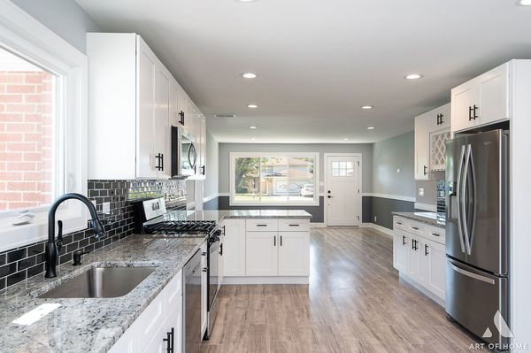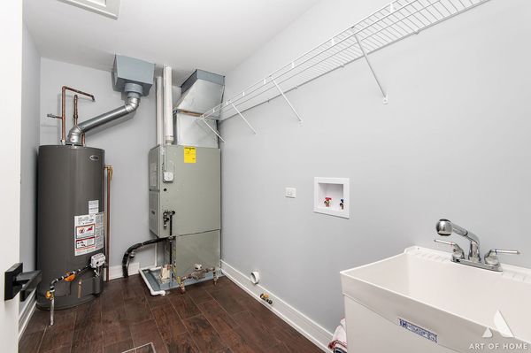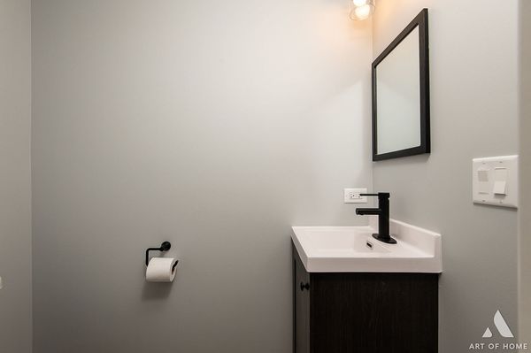10403 82nd Avenue
Palos Hills, IL
60465
About this home
This meticulously updated and expansive True Ranch home is inviting you to step into a world of contemporary elegance. Every inch of this residence has been thoughtfully renovated, sparing no detail, and it is now ready for you to simply unpack and savor. So much to offer in this elegant generously proportioned open floor plan.With 4 well-appointed bedrooms, including a Master suite with a walk-in closet and 2.1 immaculate bathrooms, there is plenty of space for both relaxation and functionality.The heart of this home is its stunning modern kitchen with white shaker-style cabinets, granite countertops, and stainless steel appliances, it offers the perfect blend of style and functionality. 2.5 car Garage with wide concrete side drive.The spacious backyard is an ideal setting for family gatherings and outdoor activities, while the relaxing covered front porch offers a tranquil spot to unwind. This home can be likened to new construction in its pristine condition and contemporary design. It promises not to disappoint even the most discerning of buyers. Nature preserve and walking paths 4 blocks away.Great location close to everything you could possibly need. Perfect "10This home is relisting due to the buyer's loan falling through. This setback has contributed to its extended time on the market
