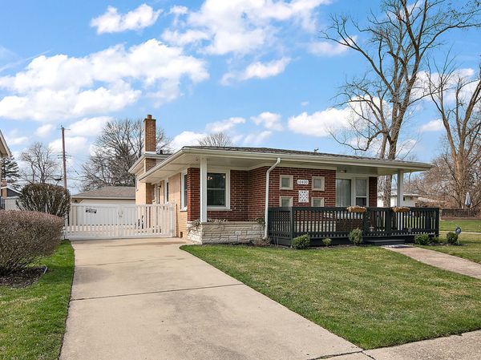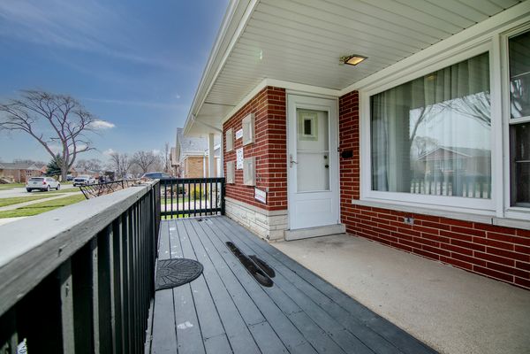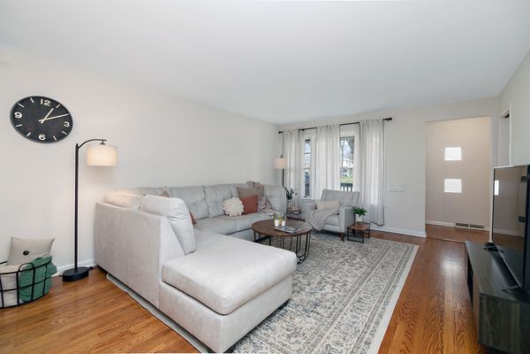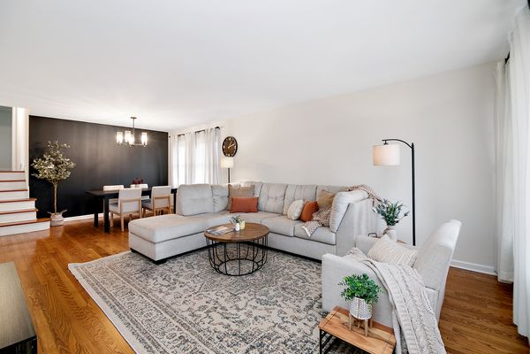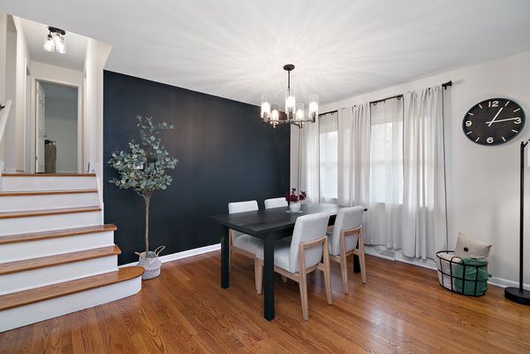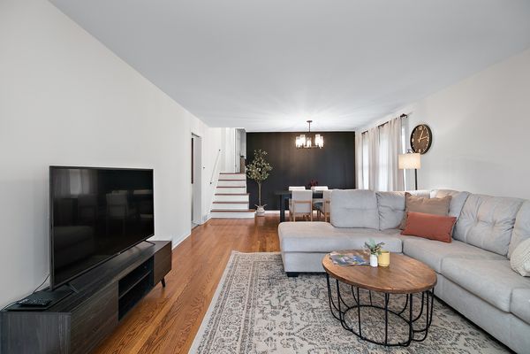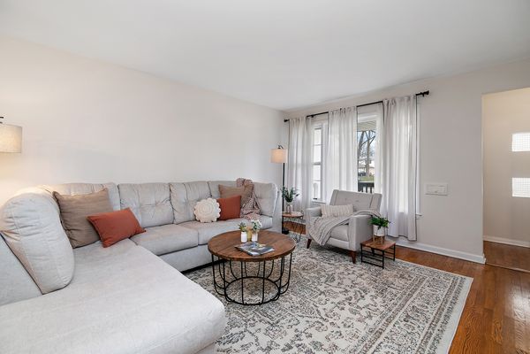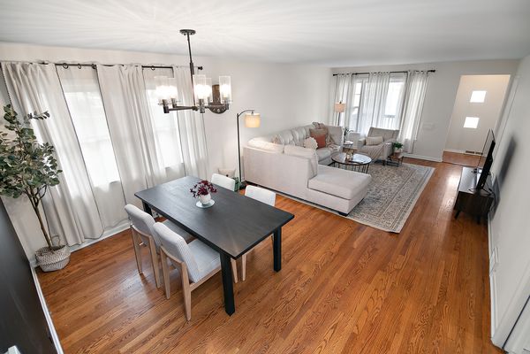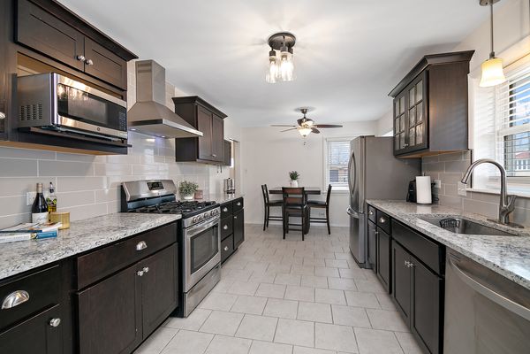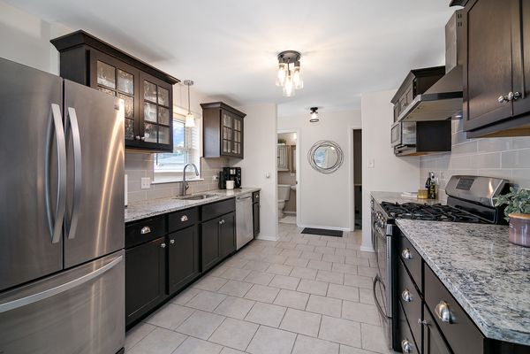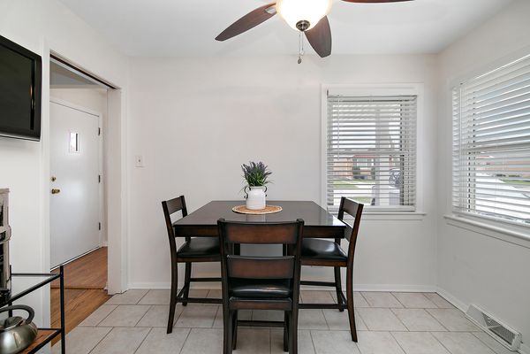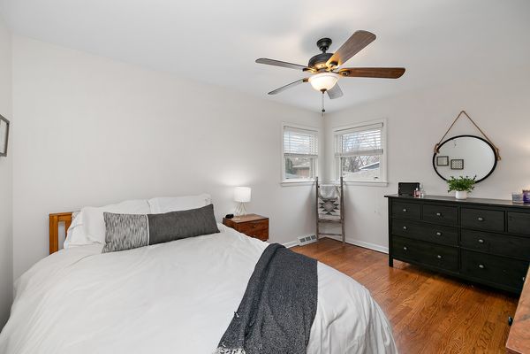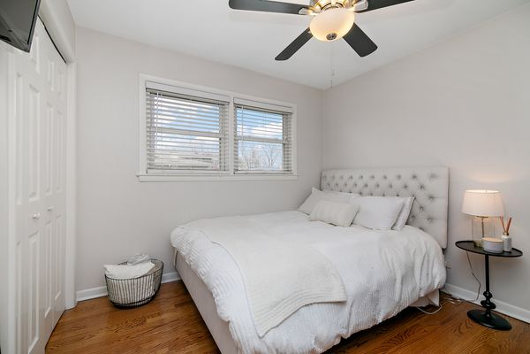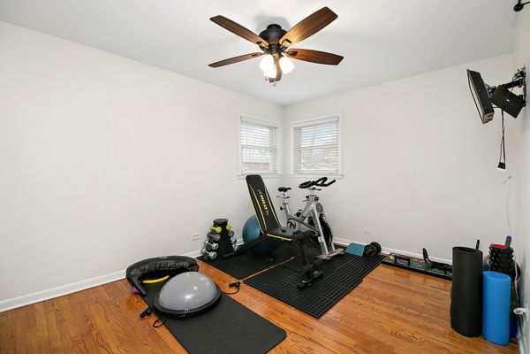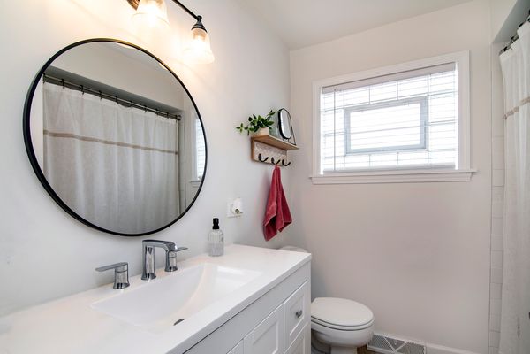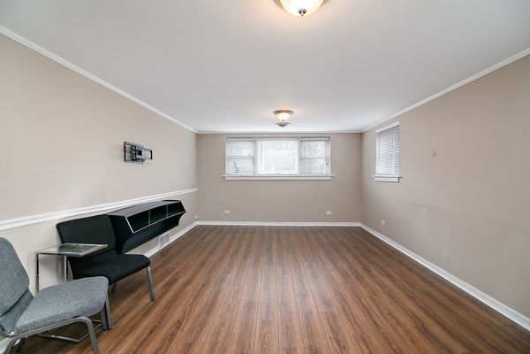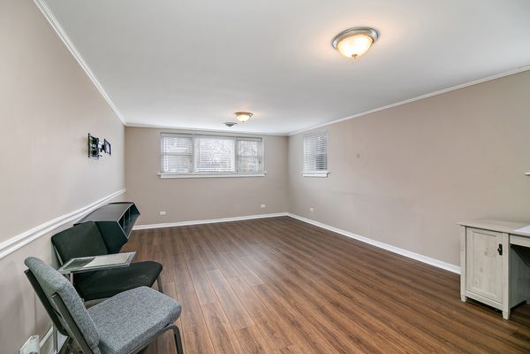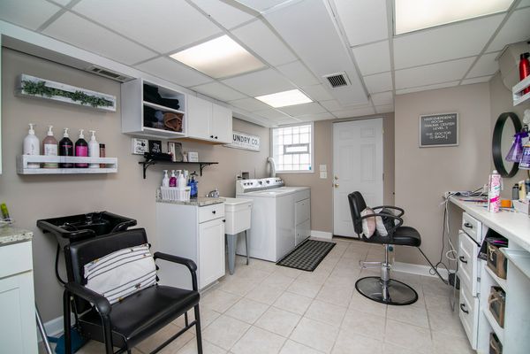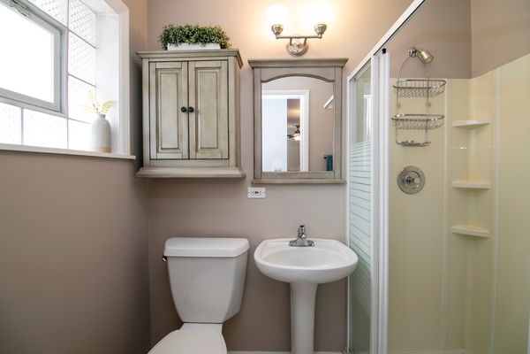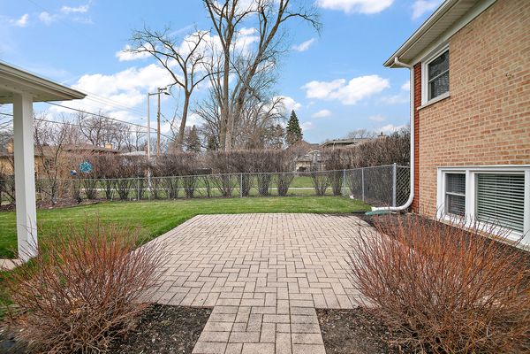10400 S Tripp Avenue
Oak Lawn, IL
60453
About this home
Welcome to this charming home in the highly desirable Oak Lawn neighborhood! This split-level brick property offers a perfect blend of modern updates and timeless appeal. As you step inside, you'll be greeted by pristine hardwood floors that flow throughout the entire home. The updated kitchen is a chef's delight, featuring stainless steel appliances, granite countertops, and a convenient breakfast area for casual dining. The seamless design leads into the combined living and dining room, creating a spacious and open feel illuminated by an abundance of natural light. This home boasts three bedrooms, each adorned with the same elegant hardwood flooring found throughout. The two bathrooms have also been tastefully updated, providing both style and functionality. For additional living space, the finished lower level offers more windows and plenty of light, perfect for a family room, home office, or entertainment area. The sizable laundry room includes outdoor access to the backyard, adding convenience to your daily routines. Outside, a vinyl fence surrounds the property, offering privacy and a sense of seclusion. Adjacent to the home is a delightful walking path, providing picturesque views and a serene atmosphere. Imagine relaxing on the beautiful front porch, a perfect spot to unwind on hot summer days and enjoy the neighborhood's ambiance. Being located in the St. Catherine's school district adds to the appeal of this already desirable area, making it an ideal choice for families. Don't miss the opportunity to make this meticulously maintained and updated home your own. Experience the comfort, convenience, and beauty of Oak Lawn living at its finest!
