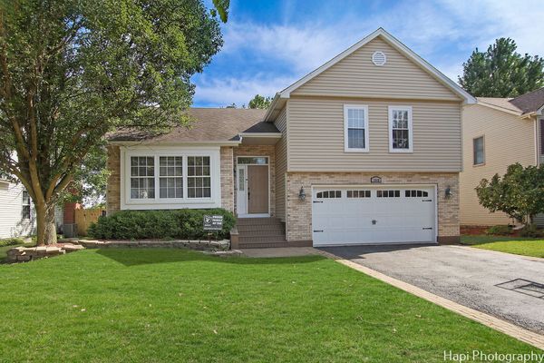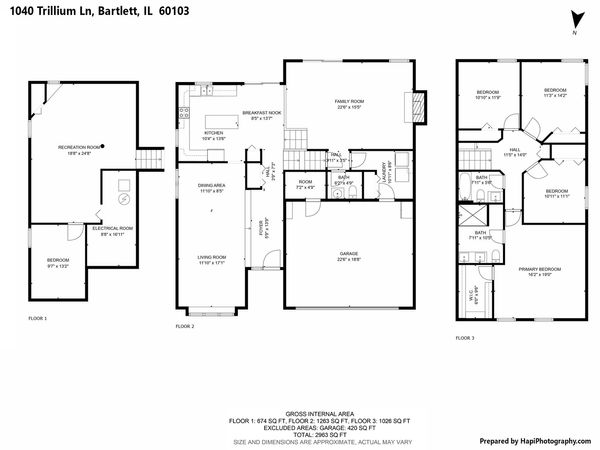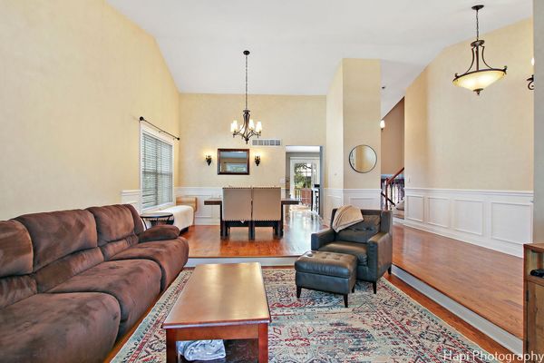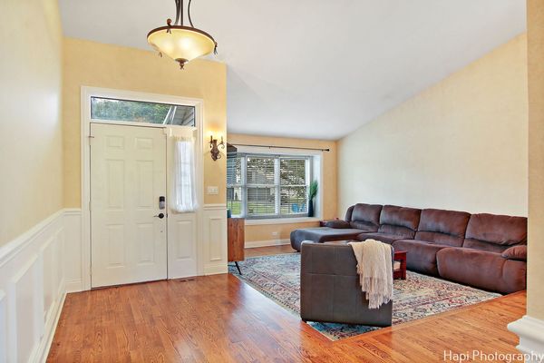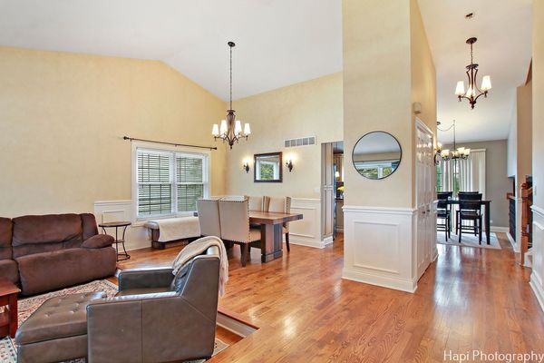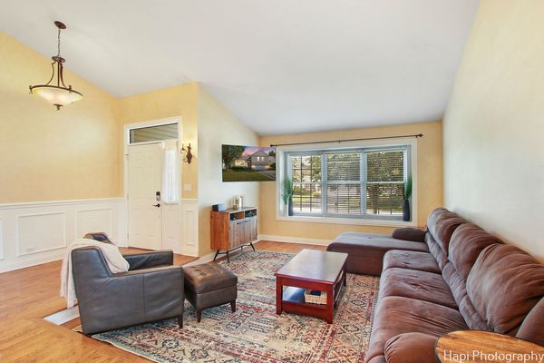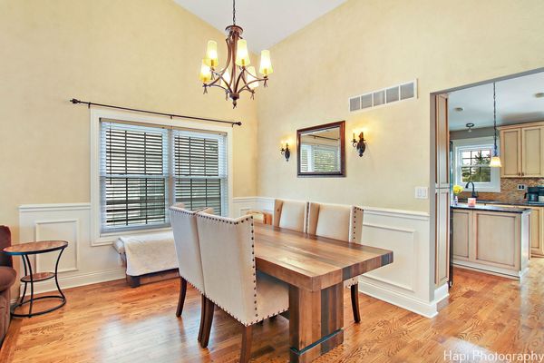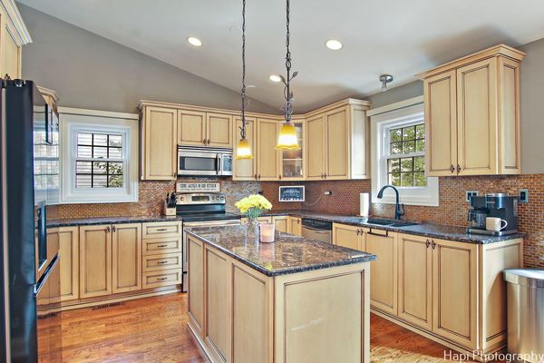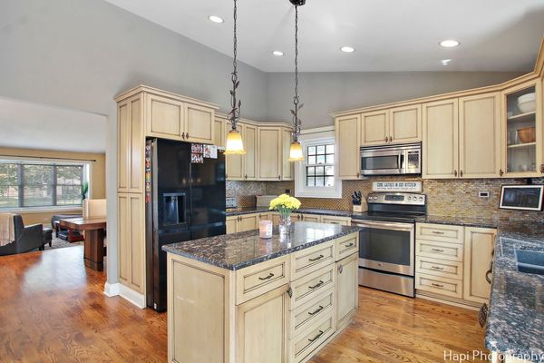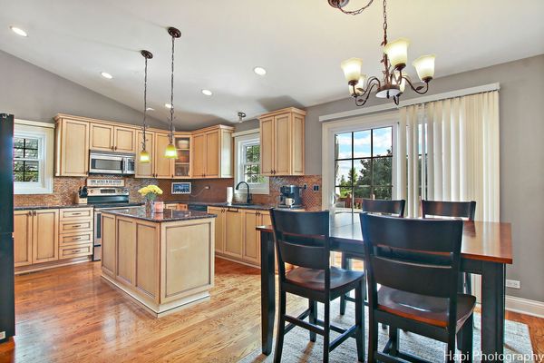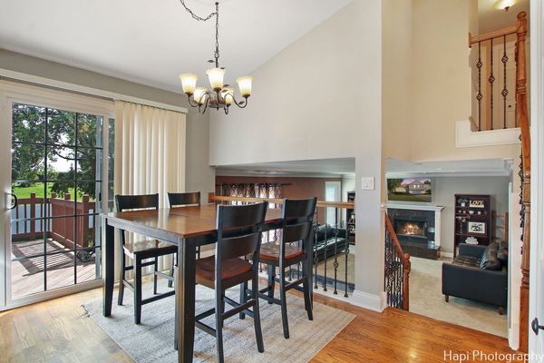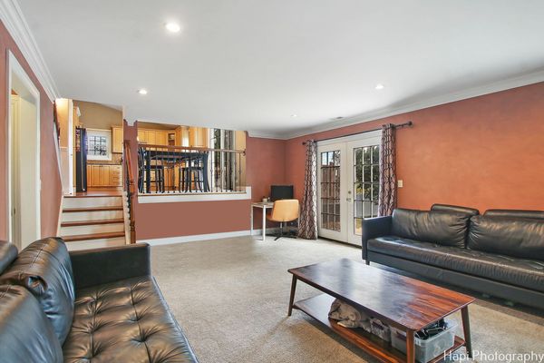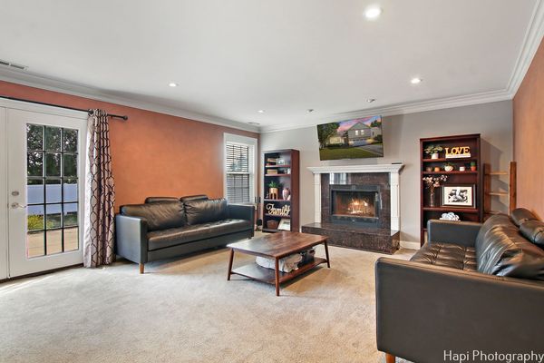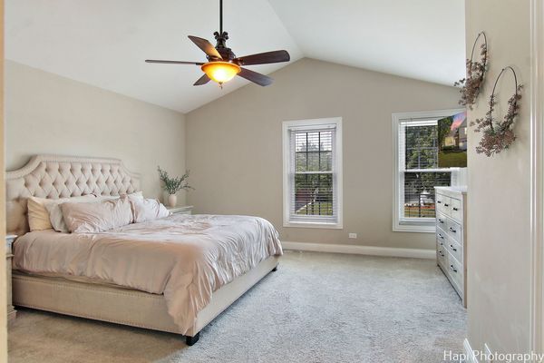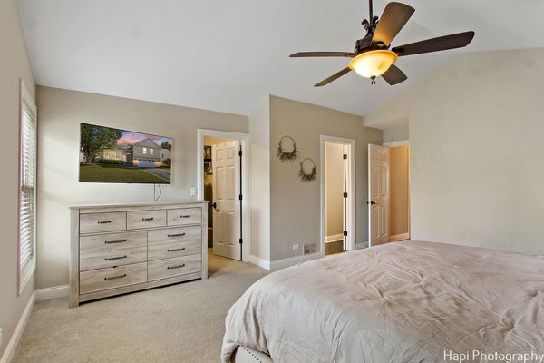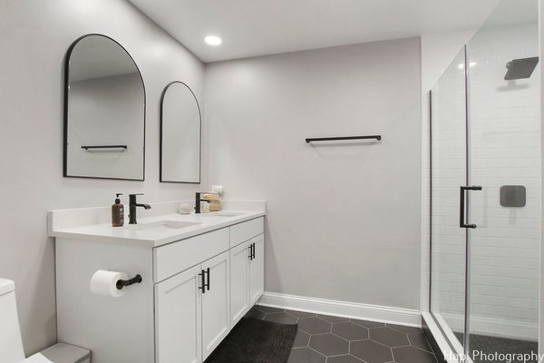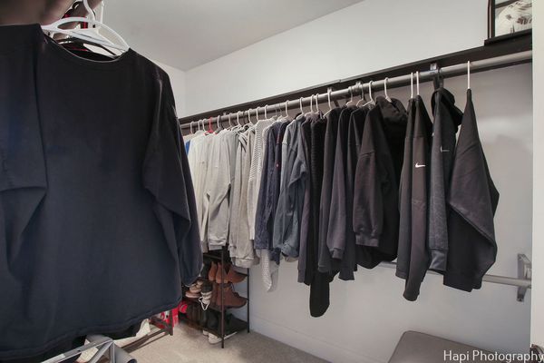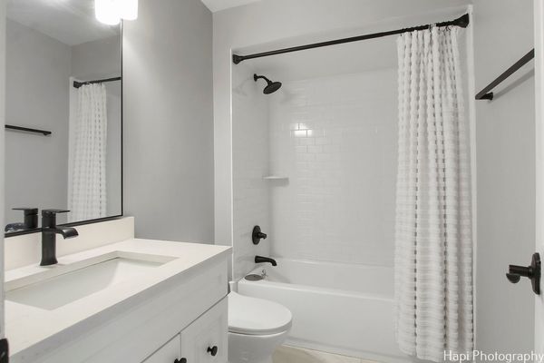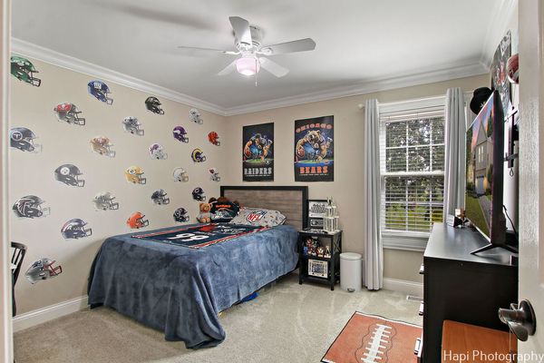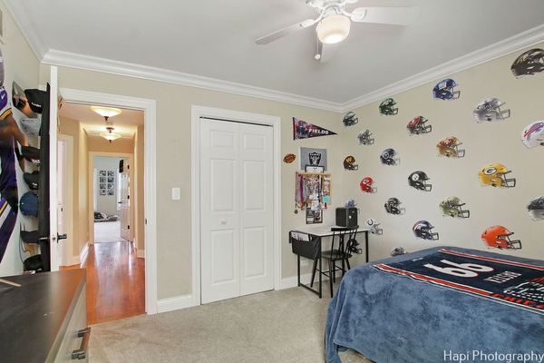1040 Trillium Lane
Bartlett, IL
60103
About this home
MULTIPLE OFFERS RECEIVED: highest best offers due Monday, August 26th @ 6pm. This gorgeous tri-level home is going to leave you speechless! Upon entry be wowed by tall, vaulted ceilings in the living room that flow seamlessly into the formal dining room! Gleaming hardwood floors throughout the main level are warm and inviting! Wainscoting combined with wrought iron staircases give this home a modern and high-end feel. Beautifully updated, eat-in kitchen boasts an abundance of cabinet space and spacious island! Custom 42" cabinetry, granite countertops, generously sized pantry, and stainless-steel appliances (new Refrigerator installed in 2023!) are just a few of the awesome features outfitting this home! Walk out the sliding doors onto the deck overlooking the fully fenced in back yard with low maintenance, 6ft fence or step out of the French doors of the lower level onto the concrete patio! Lower level with powder room is spacious and visible from the kitchen making this layout great for entertaining. Lower-level laundry room doubles as a mud-room off the garage! New washer and dryer installed in 2023! Full size basement is finished with 5th bedroom, offering endless possibilities for you to customize and make your own! Unfinished space offers additional storage space! Primary suite is generously sized with cathedral ceiling and recently updated (2023) private bathroom and walk-in closet! Primary bathroom was updated in today's style and finishes including double sink vanity, and shower with glass doors! 3 other bedrooms on the second-floor share hall bathroom which was also beautifully updated (2023)! New furnace and A/C installed in 2020! New water heater installed in 2023! Minutes to I-390 and the Bartlett train station makes this property an excellent choice for commuters! A stone's throw to Hawk Hollow off-leash dog park! This one won't last long!
