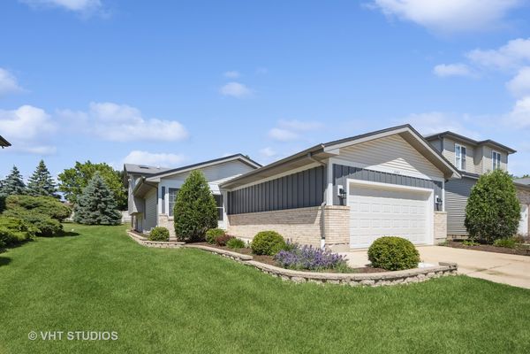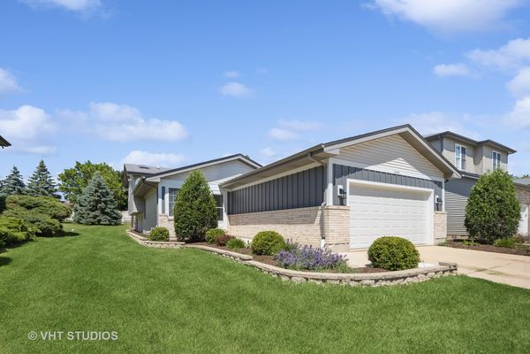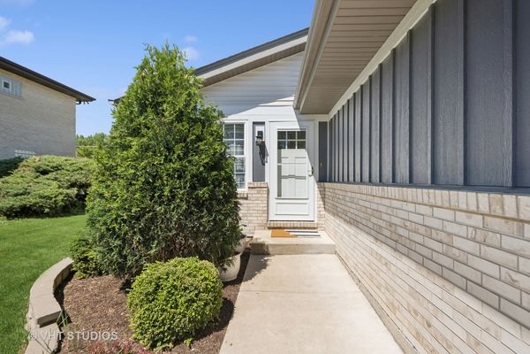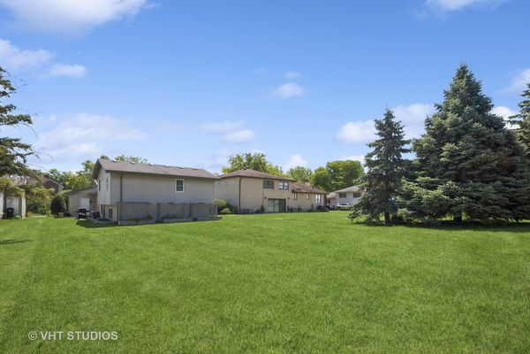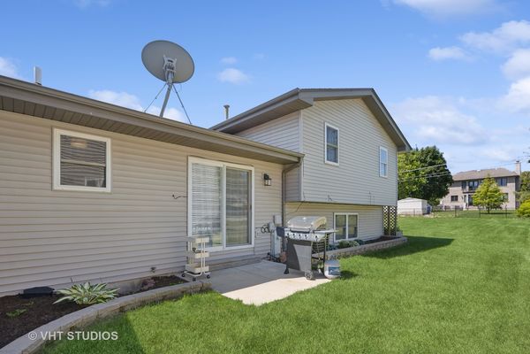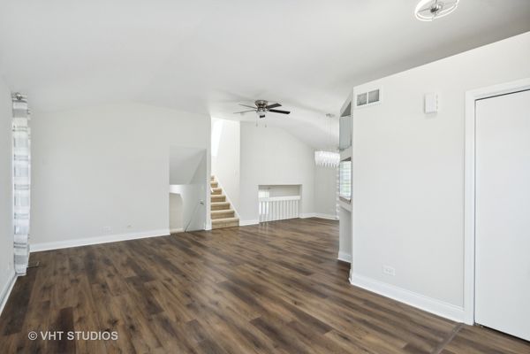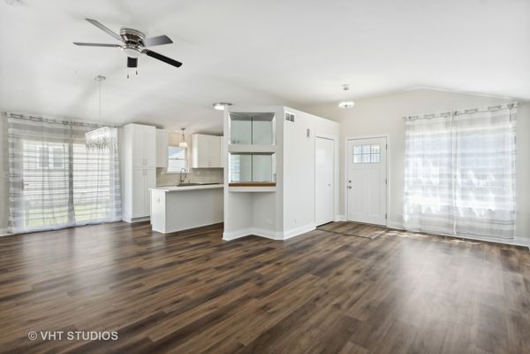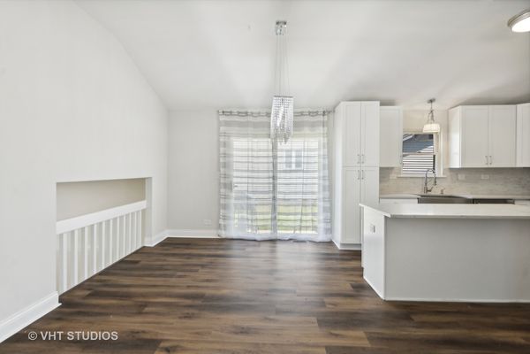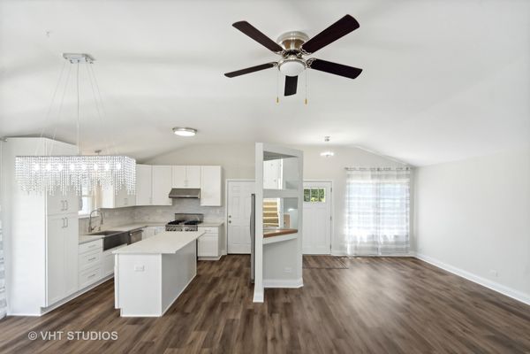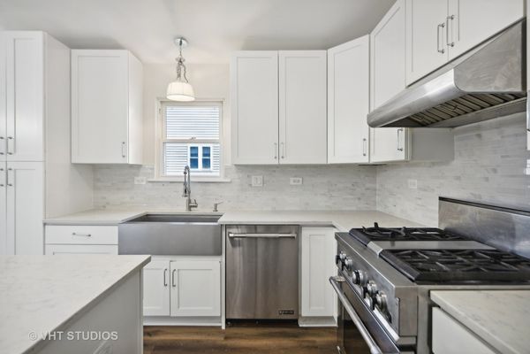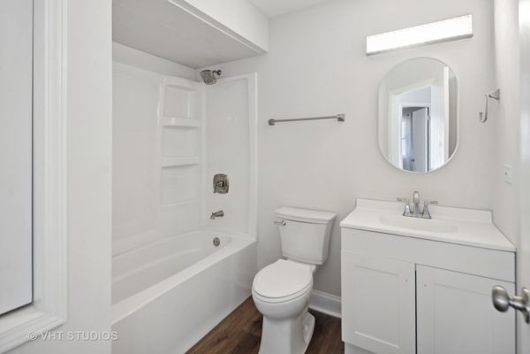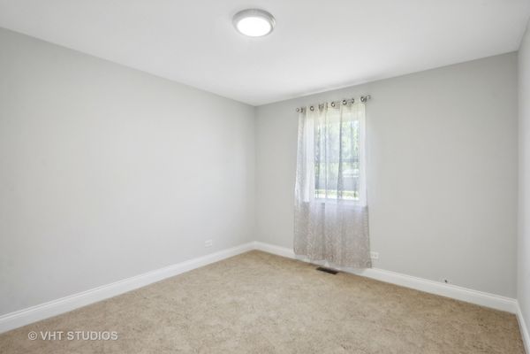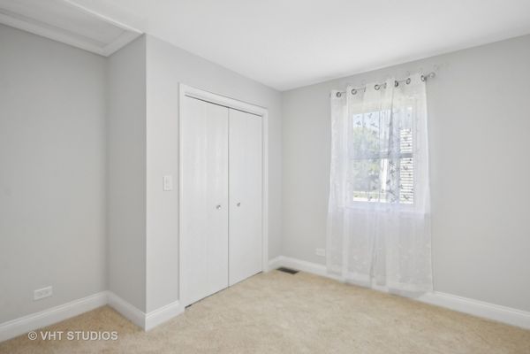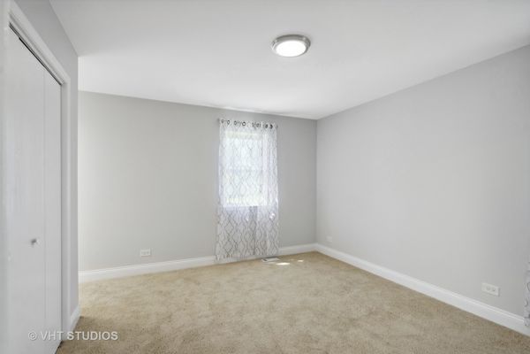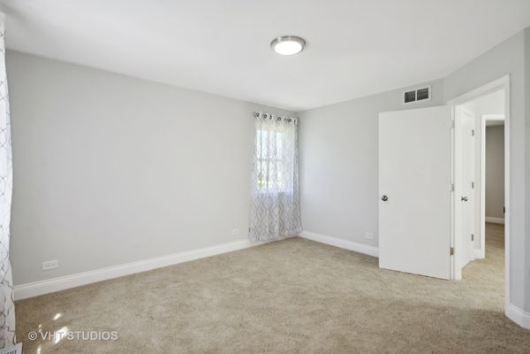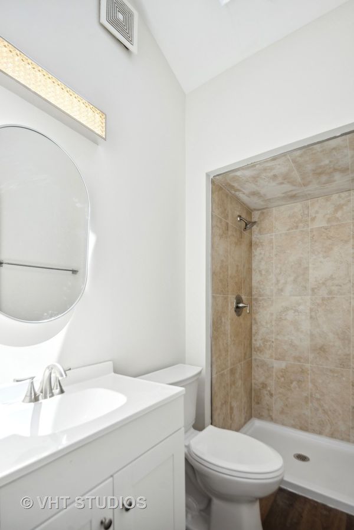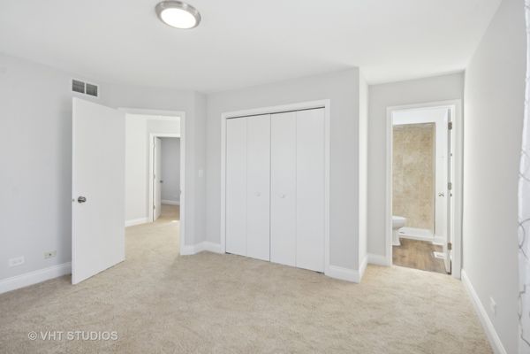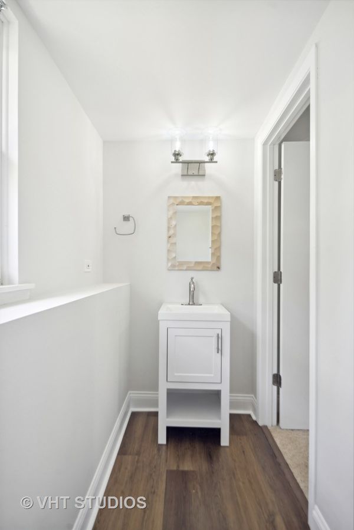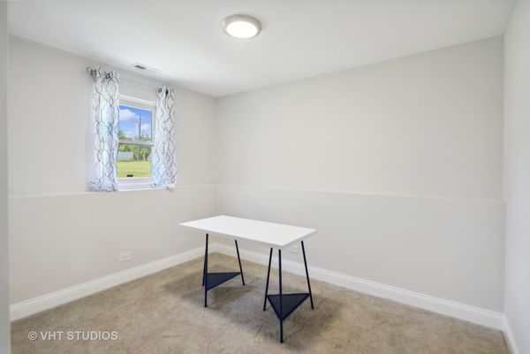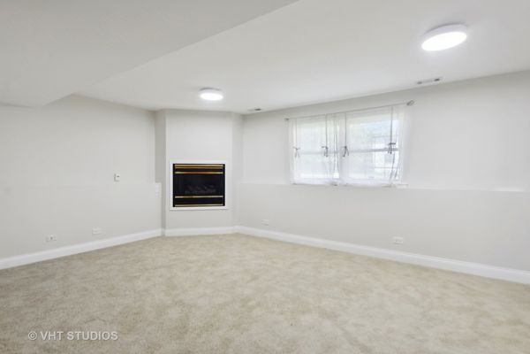1040 N Princeton Avenue
Villa Park, IL
60181
About this home
Move in today and experience luxury living in this beautifully remodeled split-level home with sub-basement in Villa Park. This spacious dwelling boasts 4 bedrooms, 2.5 baths, a sub-basement, and a 2.5 car attached garage. The recently remodeled kitchen features Jenn-Air/Whirlpool stainless appliances and opens up to the dining room/living room. On the second floor, find 3 large bedrooms with new neutral carpeting, where 2 of the bedrooms share a newly renovated hall bath. The master bedroom includes a brand-new private bath and a large closet for all your storage needs. The open vaulted living room leads to the kitchen with new vinyl plank floors. The lower level offers a cozy family room with a gas fireplace, and a 4th bedroom that can be used as a private office or additional sleeping space, featuring new neutral carpeting. Additionally, the large unfinished sub-basement includes a washer and dryer for added convenience. Situated on a quiet dead-end street, this home provides easy access to shopping, expressways, and award-winning schools. Ardmore Ave leads straight to downtown Villa Park, where you can access the commuter train, explore exquisite shops, and enjoy fun activities for everyone. Don't miss this opportunity to live in a fantastic home in a prime location!
