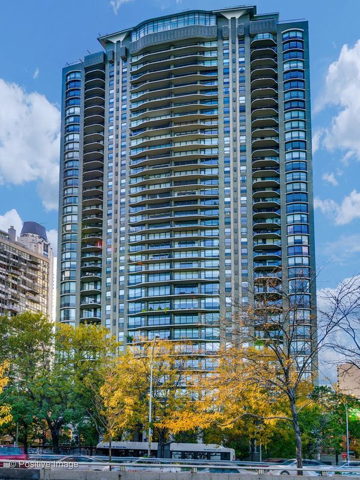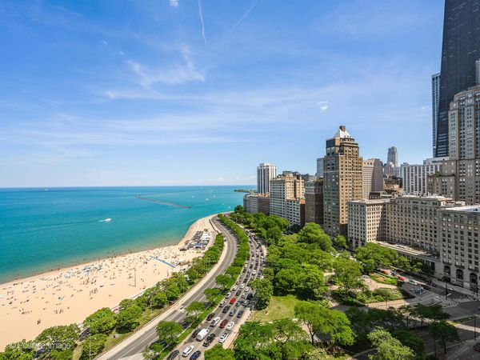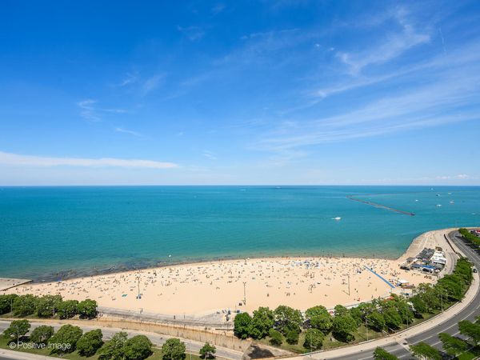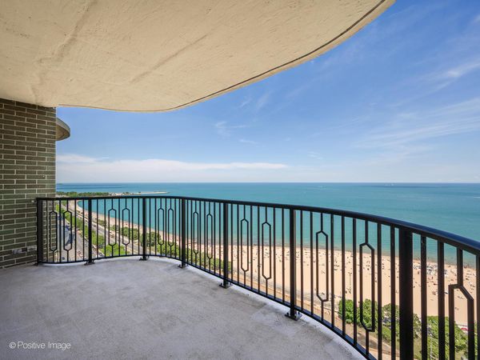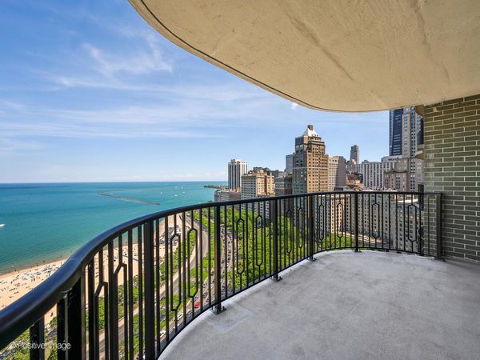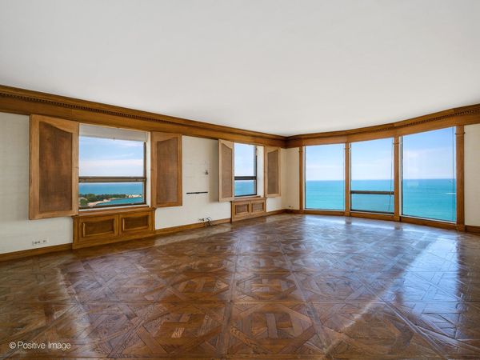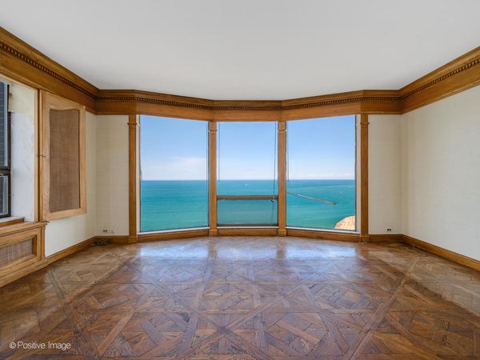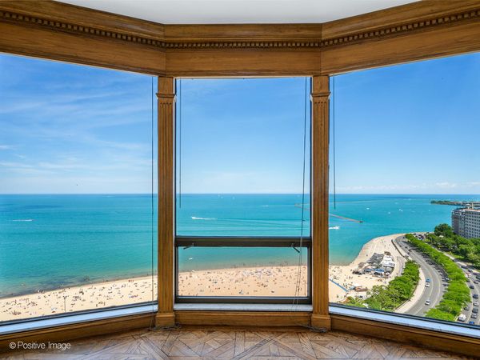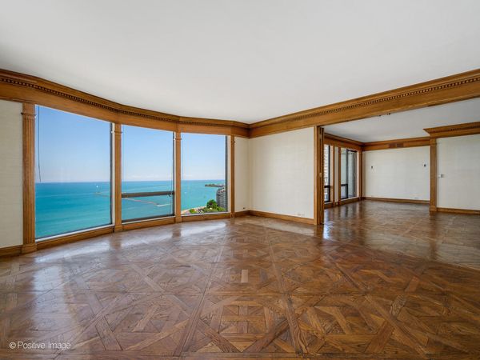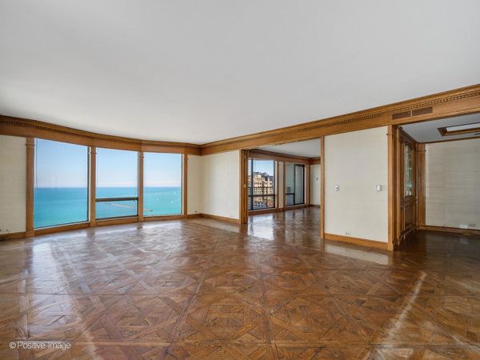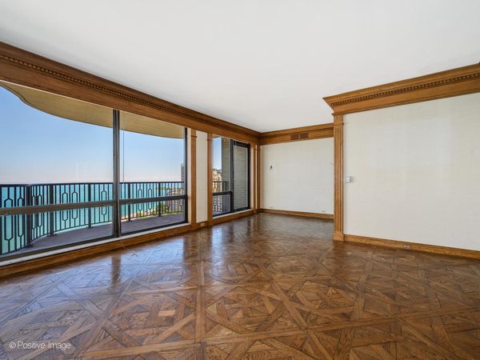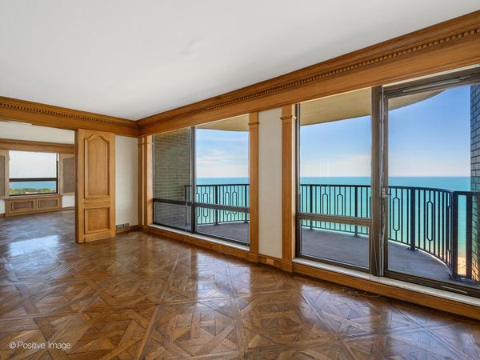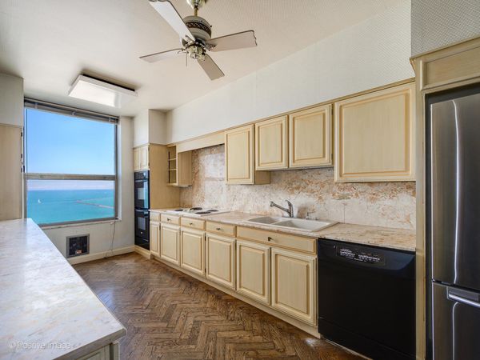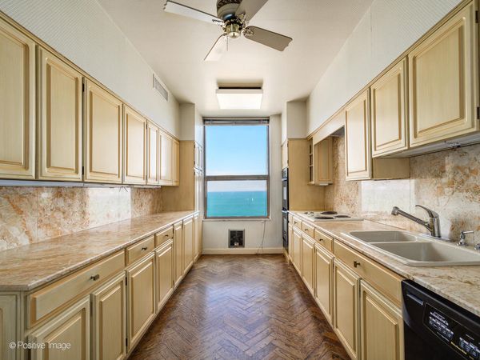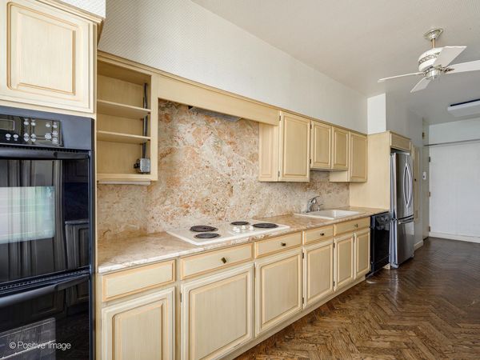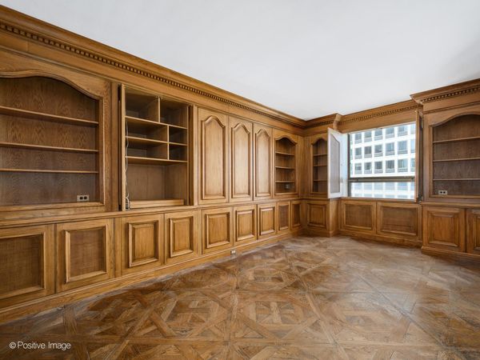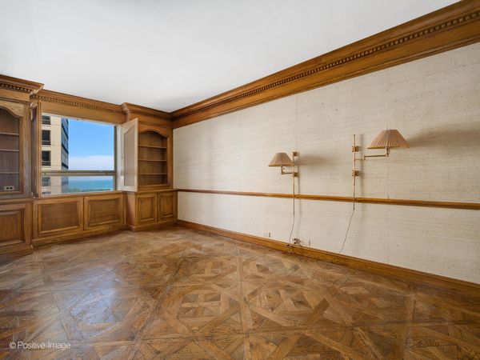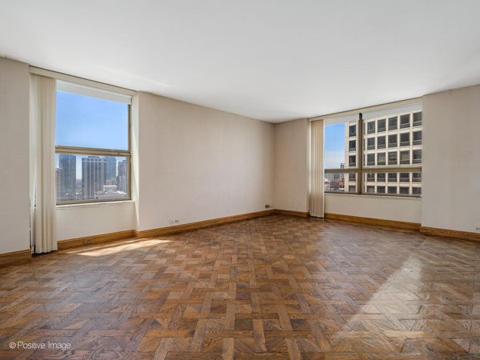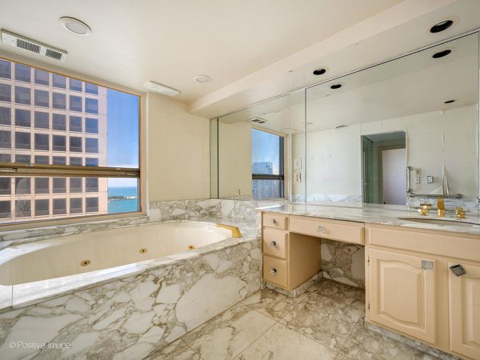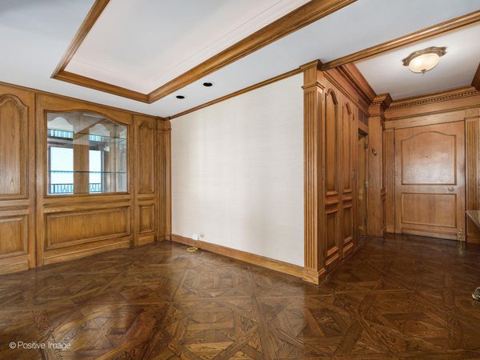1040 N Lake Shore Drive Unit 22D
Chicago, IL
60611
About this home
Unleash the Potential! Discover an exceptional gut-renovation opportunity at The Carlyle, nestled in Chicago's prestigious Gold Coast. This 3-bedroom plus den/family room, 4.5-bathroom unit with a phenomenal floor plan offers unlimited possibilities for customization and luxurious living. Enter to expansive living and dining areas boasting large windows and a private balcony that showcases breathtaking views of Lake Michigan and the city skyline. As a blank canvas, this residence is ready for your creative vision, allowing you to transform it into your dream home with modern finishes and high-end details. One of the standout features is the private large balcony, perfect for outdoor entertaining or simply relaxing in the fresh air. The unit features gorgeous floors and woodwork that can be restored to their original splendor, adding a touch of timeless elegance. The generously sized primary suite features ample closet space and two en-suite bathrooms, providing a private retreat. The additional bedrooms with en-suite baths are perfect for guests or family, and the den offers extra space for a home office, study, or family room, providing flexibility, character, and comfort. Residents can enjoy The Carlyle's full amenities, including a 24-hour doorman, on-site management/maintenance, valet parking (1 valet parking included in assessments, complimentary 1-hour parking for guests), rooftop indoor pool, fitness center, and party room/ballroom. Situated on the iconic Lake Shore Drive, this prime Gold Coast address places you steps away from Oak Street Beach, world-class shopping on Michigan Avenue, Farmer's Market, Parks, and an array of fine dining options. Convenient access to public transportation and major highways makes commuting a breeze. Don't miss this rare chance to create a custom luxury residence in one of Chicago's most coveted buildings. The most recent high-floor unit in this tier closed for $2, 325, 000; another is under contract with a list price of $2, 850, 000! Schedule a showing to view the potential and imagine the possibilities for this as-is property.
