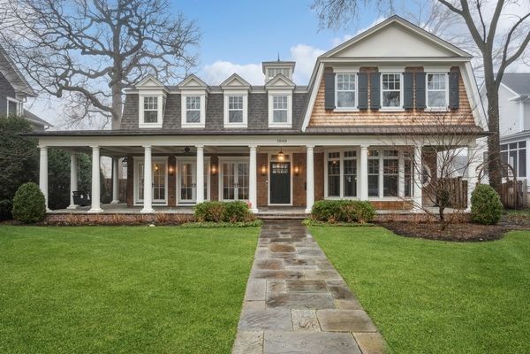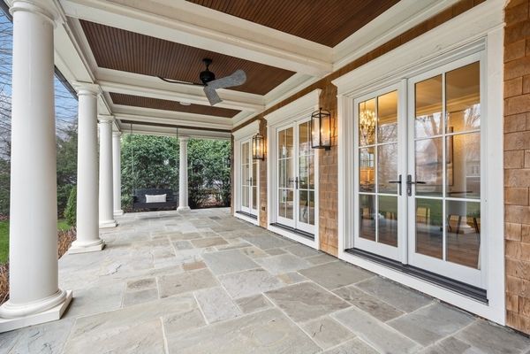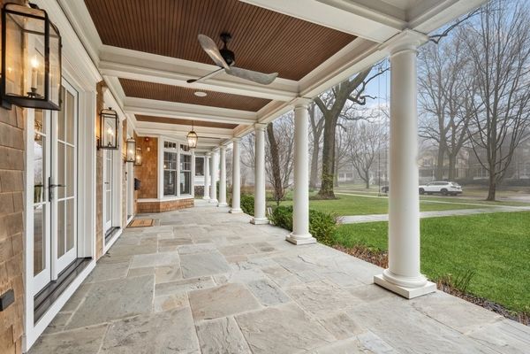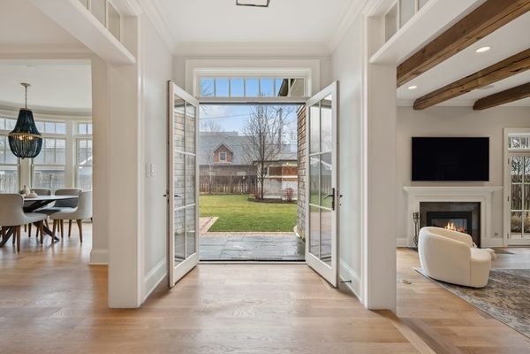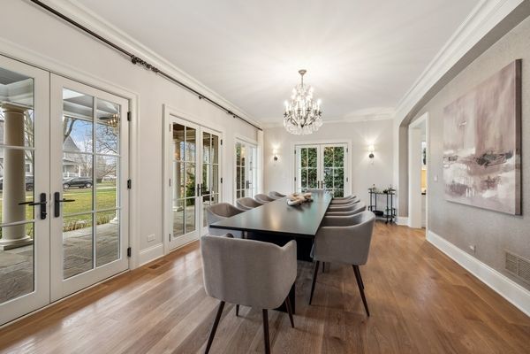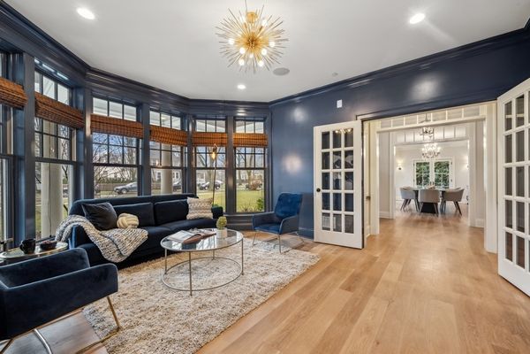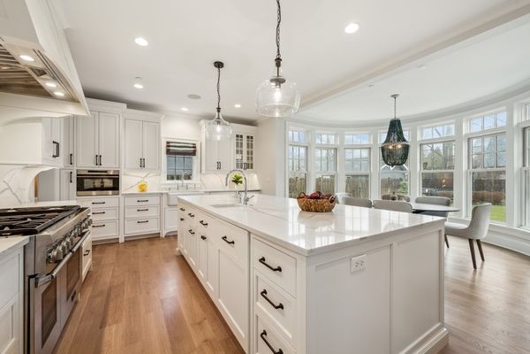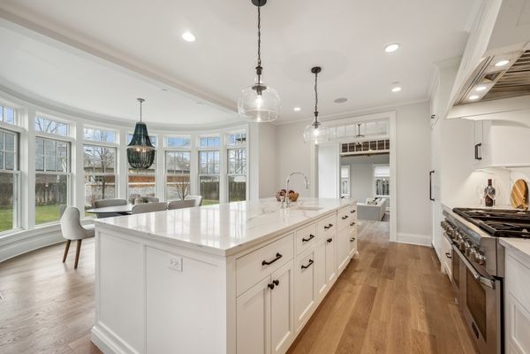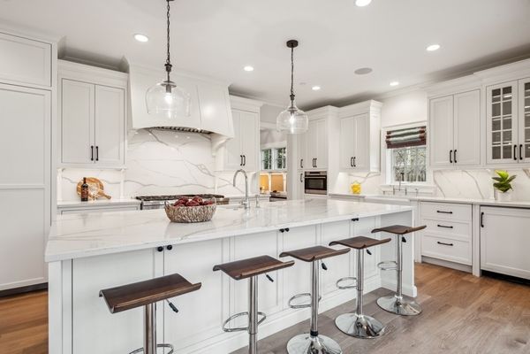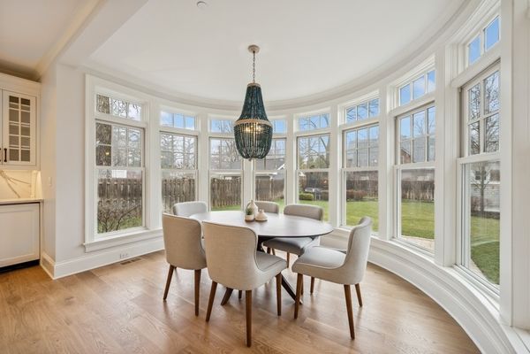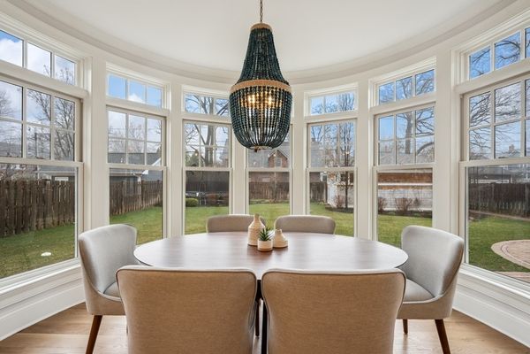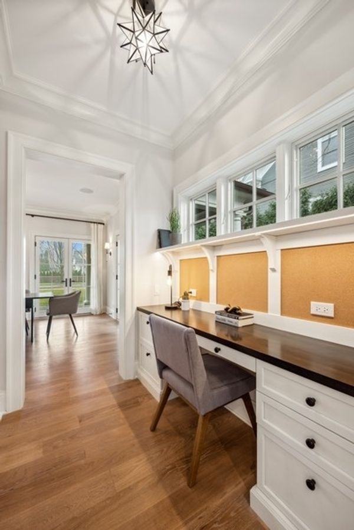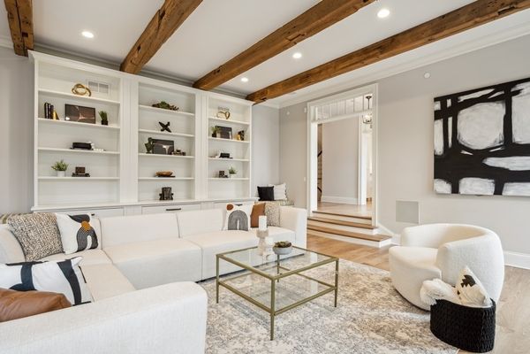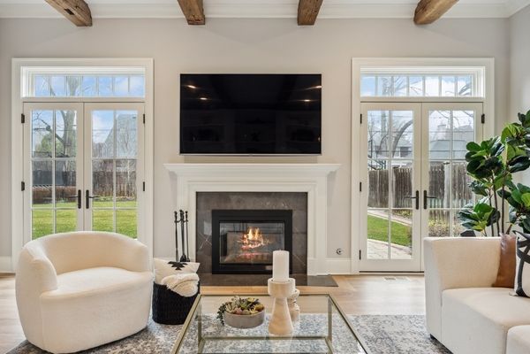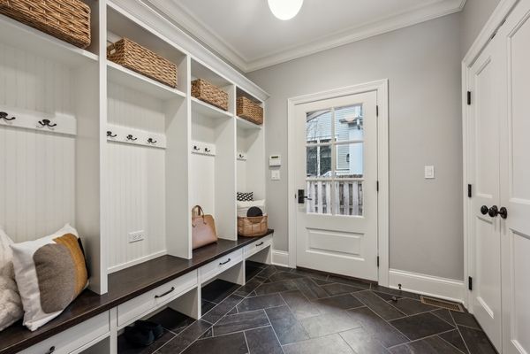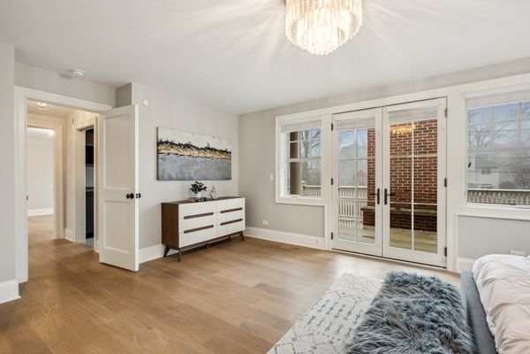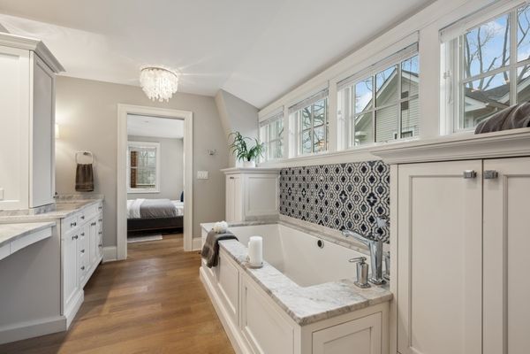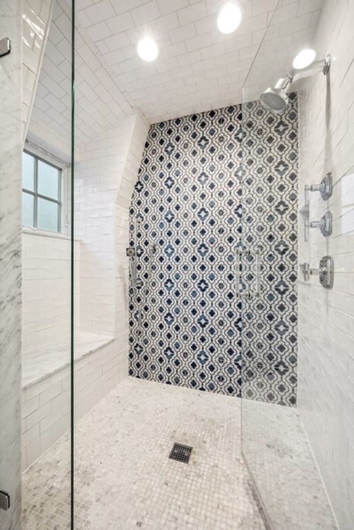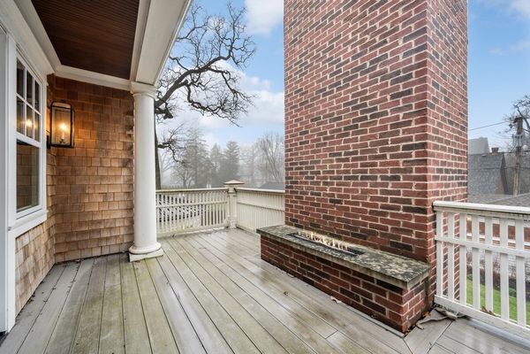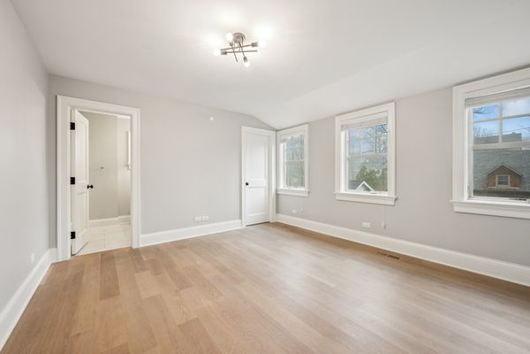1040 Elmwood Avenue
Wilmette, IL
60091
About this home
Step into the embrace of luxury living at 1040 Elmwood Avenue, nestled in the esteemed "Cage" neighborhood of East Wilmette. Crafted by Morgante Wilson, this exquisite 5-bedroom, 4.1-bathroom custom home, built in 2017, epitomizes modern elegance. Upon arrival, you're welcomed by an expansive covered front porch, one of the most inviting in the area. Inside, the grand entryway bathes in sunlight, setting the stage for the exceptional features within. The main level boasts a spacious office with bespoke built-ins, a formal dining room adorned with multiple French doors, a generous eat-in chefs' kitchen with island, walk-in pantry and office space, and a family room overlooking the backyard oasis. Ascend the intricately designed staircase to discover the second floor, where the primary suite beckons with its own walkout balcony with outdoor fireplace. Three additional large bedrooms, two full bathrooms, and a convenient laundry room complete this level, each bedroom offering unique built-ins and ample closet space. The basement offers an expansive recreation room, a fifth bedroom, a full bathroom, as well as a storage room and mechanical room, providing versatile spaces for leisure and utility. Outside, the fenced backyard is a landscaped haven, perfect for hosting gatherings of any size. Beyond its stunning finishes, the home's proximity to local amenities like town, trains, beach, parks and schools, adds to its allure, ensuring both luxury and convenience for its fortunate residents.
