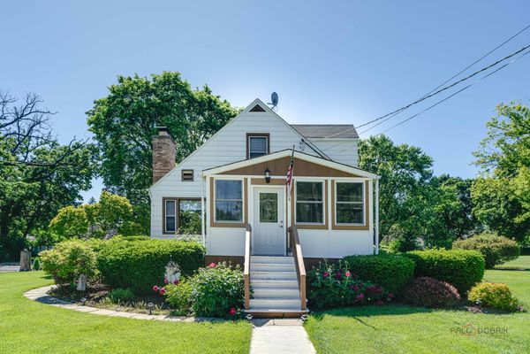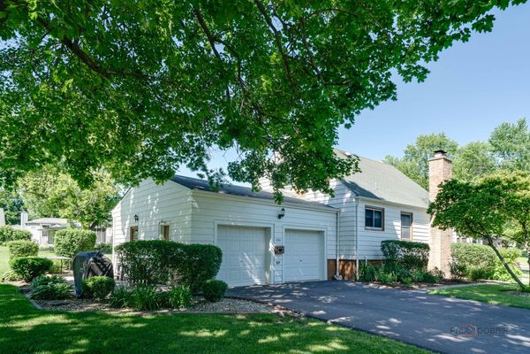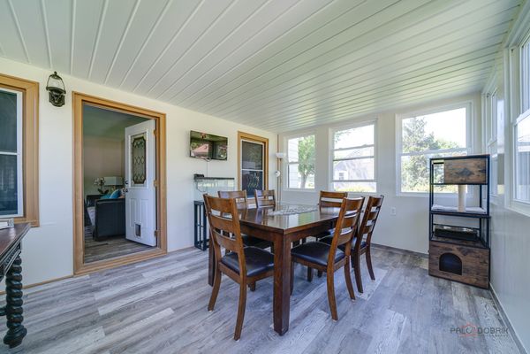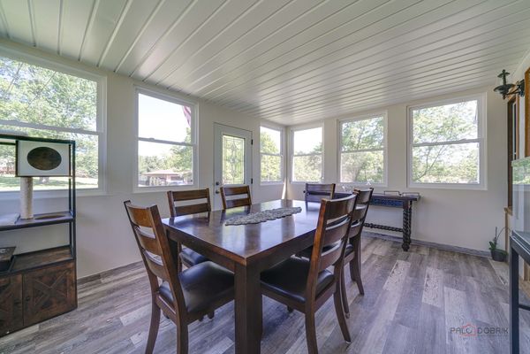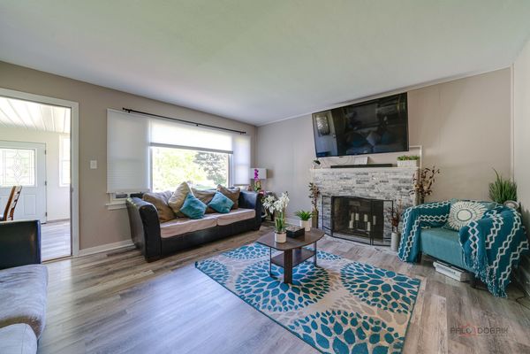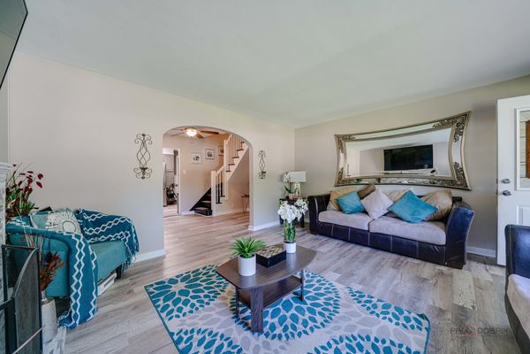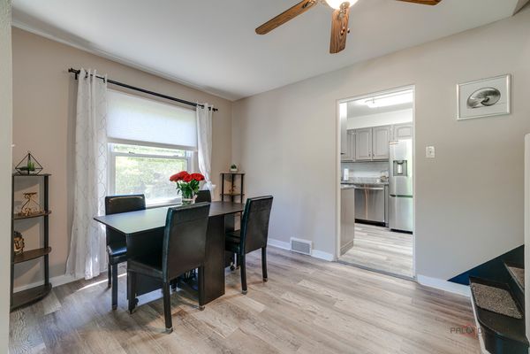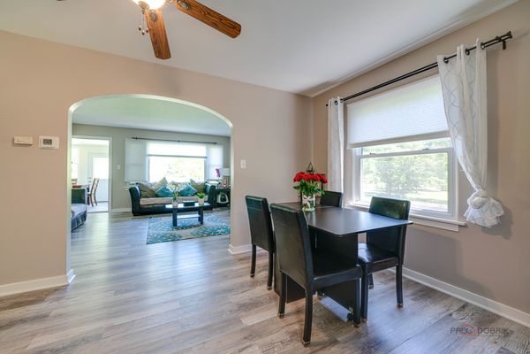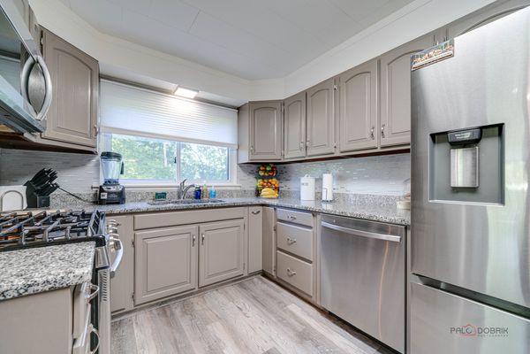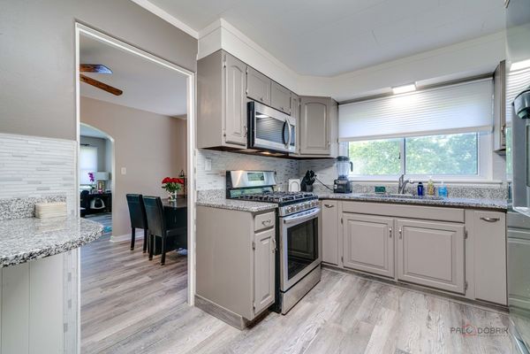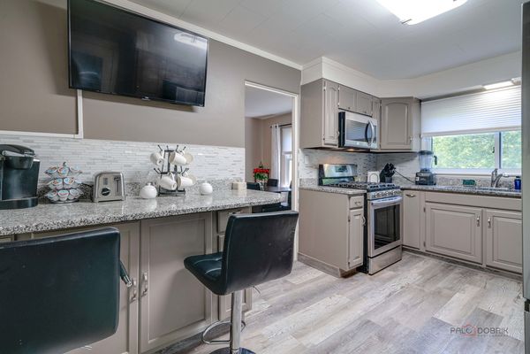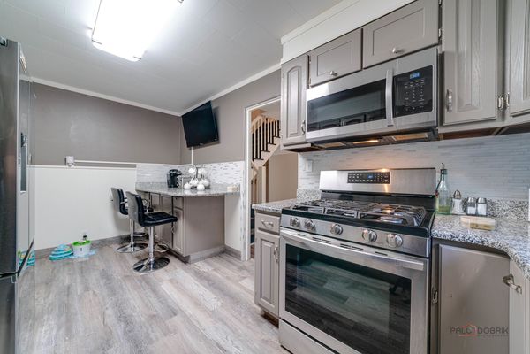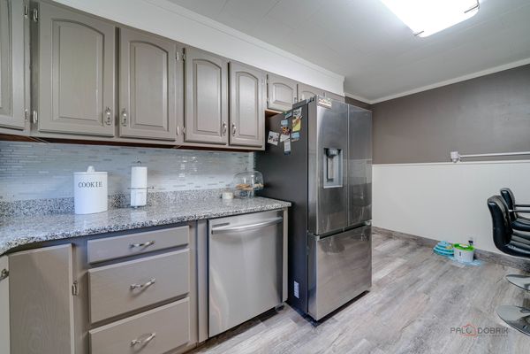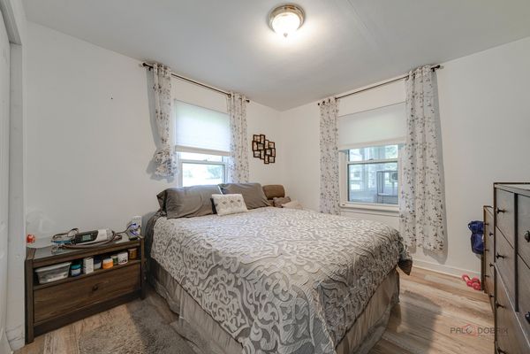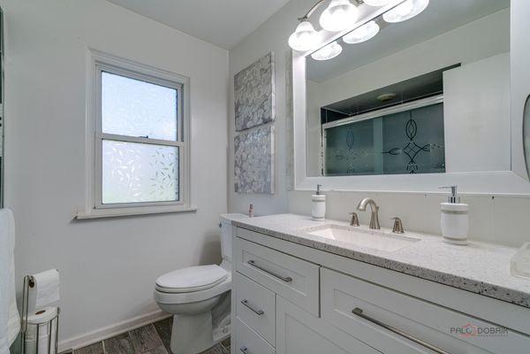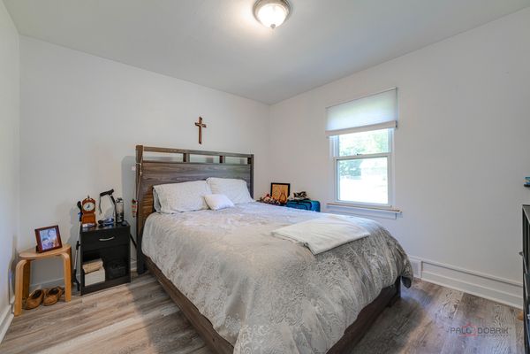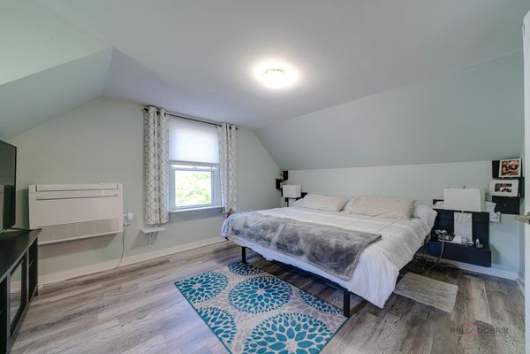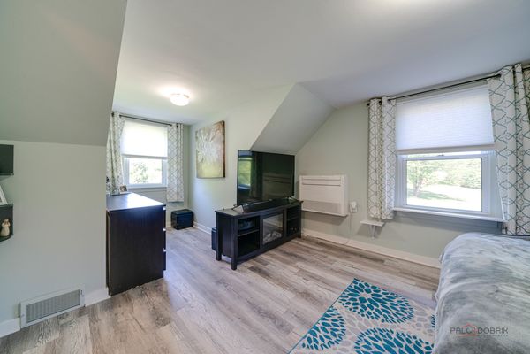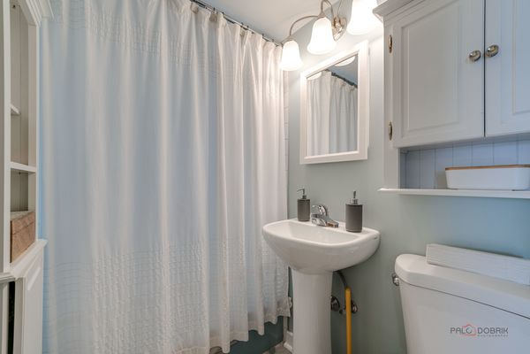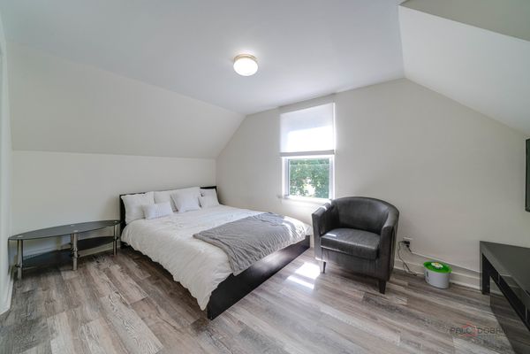104 Orchard Street
Round Lake, IL
60073
About this home
This lovely home is located in the Heritage area of Round Lake. The home offers many classic features and has 4 bedrooms and 2 full baths. Enter into the sun drenched sun porch with all new windows and step into a charming living and dining room that leads directly into the updated kitchen with breakfast bar, granite counter tops, and stainless steel appliances. There is new updated flooring to maintain the charm and character you would expect. The windows were updated a few years ago so you're all set for a warm & cozy winter and cool and pleasant summers. The homeowners never used the fireplace which is being sold "As Is". There are two bedrooms downstairs and two oversized bedrooms upstair. Each floor has a full bath! The upstairs bath was redone approx. 2 1/2 years ago and features the original bathtub and charming pedestal sink. The downstairs bathroom was totally remodeled with beautiful ceramic tile, new cabinetry and all new bathroom amenities. There is an enormous basement (900+sqft) that has plenty of space for storage and refinishing. The laundry is equipped with newer washer and dryer. The spacious basement is ready for your finishing touches! Drain tiles and a 2nd sump pump will ensure it staying high and dry! Unlike many homes in this time period there is an attached 2-car garage. There is a large yard for family fun and social gatherings! The brick paved patio and fire pit are sure to be a favorite for all seasons. You're going to enjoy touring this house! A true gem and a wonderful place to call home!!
