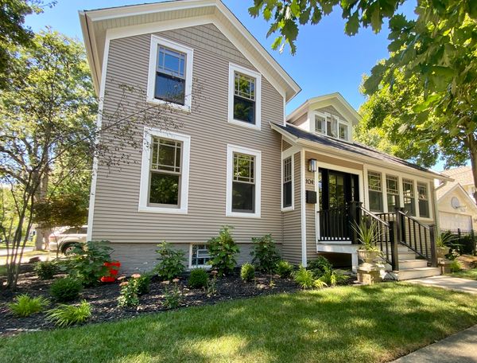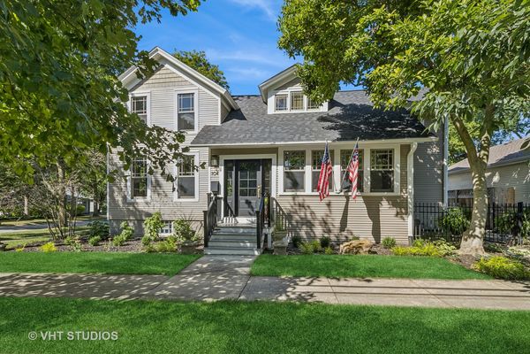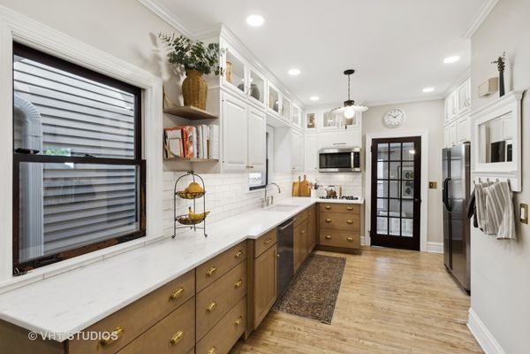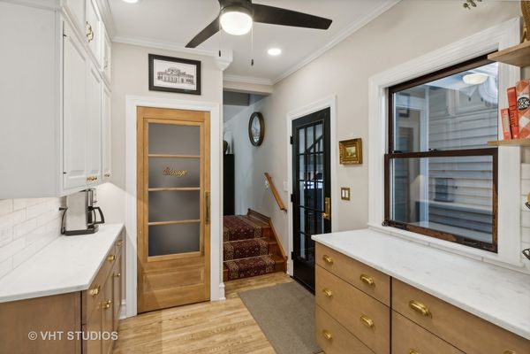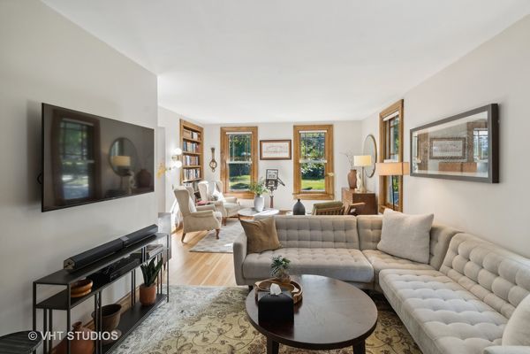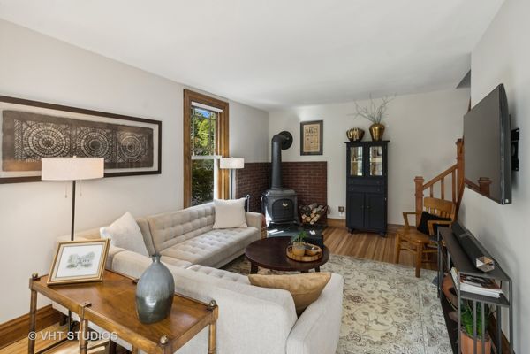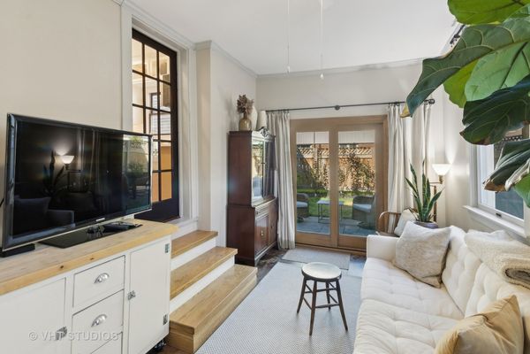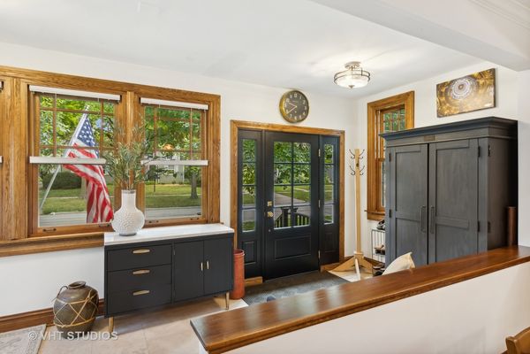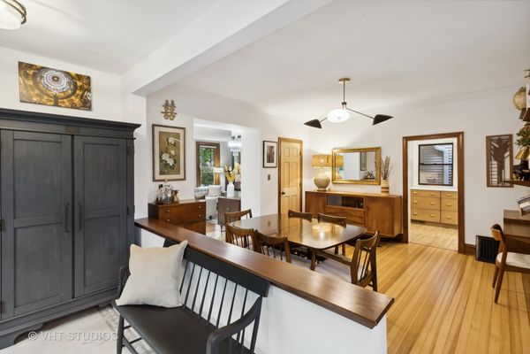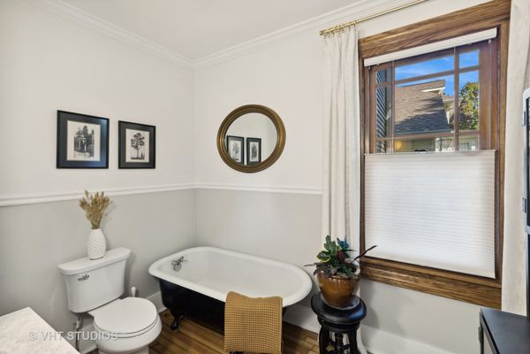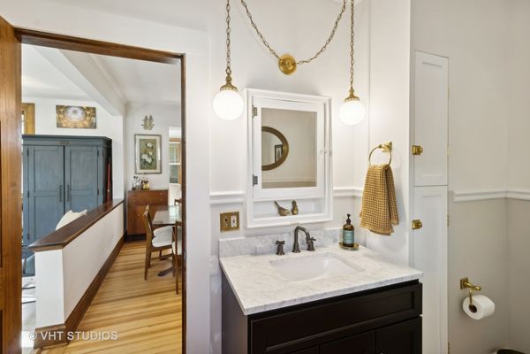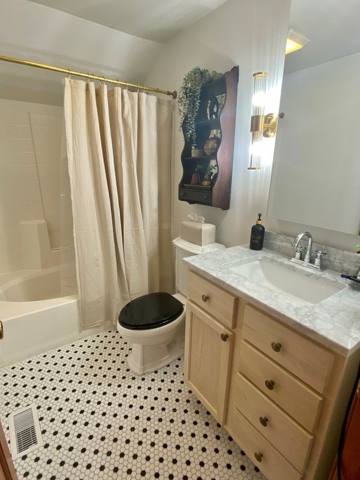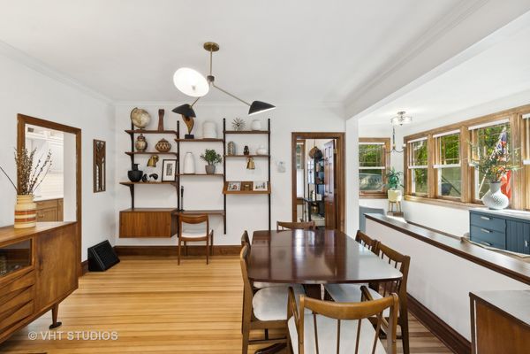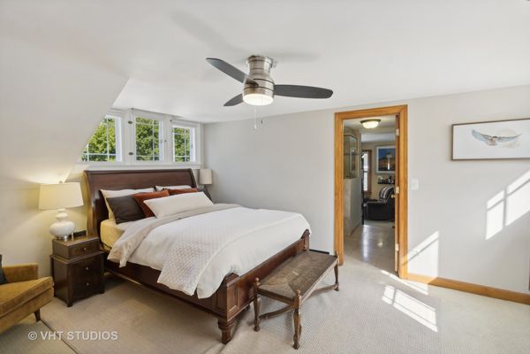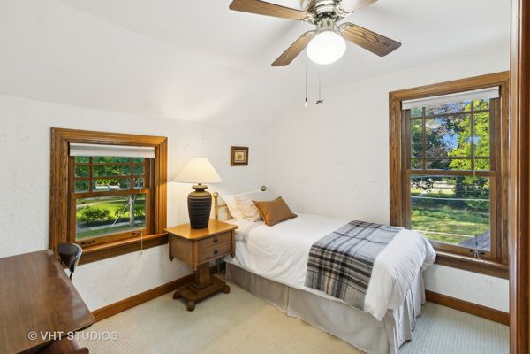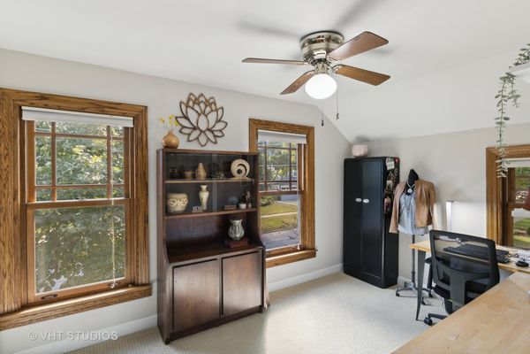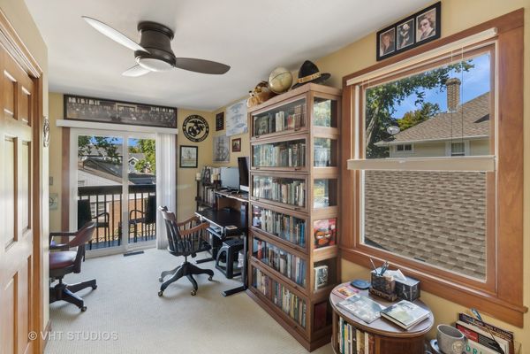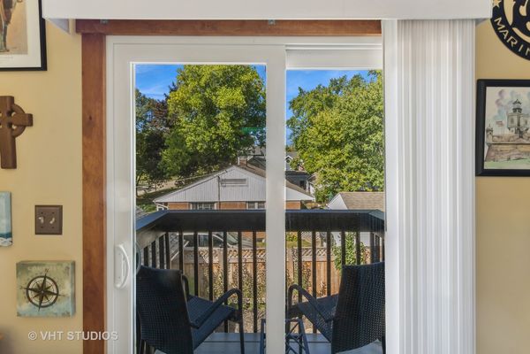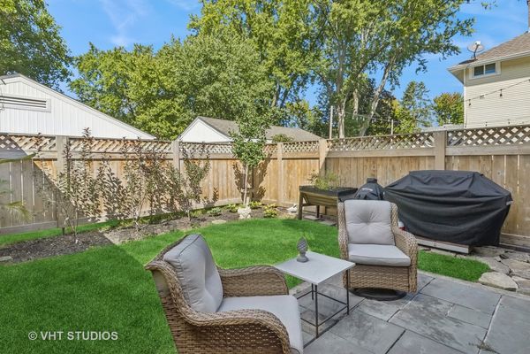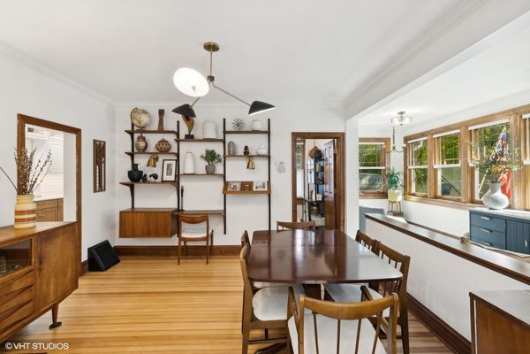104 N Benton Street
Palatine, IL
60067
About this home
Prime location, character, and modern updates in this special home. Just blocks from the Metra train station, restaurants, farmers market, and everything downtown Palatine has to offer. Enjoy more free time with a manageable, low-maintenance lot-perfect for busy lifestyles. The main level features 9' ceilings, gorgeous woodwork, and original hardwood floors. Updated kitchen with marble countertops, stainless appliances, pantry storage and an abundance of cabinetry. With 3 bedrooms and 3 baths, plus an adjoining bonus room upstairs perfect for an office, dressing room or reading nook with a balcony. Many of the windows are top-of-the-line Marvin windows. All new exterior landscaping. Two car garage. Charming Vermont Castings wood stove in the living room. Enjoy the sun-drenched, enclosed front porch. Watch the Palatine 4th of July fireworks and parade just steps from your front yard. The basement has great storage plus lots of workspace for tools and projects. Nestled in a sought-after neighborhood, this compact lot comes complete with a fenced, private yard with a blue slate patio for entertaining or relaxing. Many new updates: New roof - 2023. New exterior siding & gutters - 2023. All new exterior doors - 2023. New garage door - 2023. Kitchen remodel - 2023 French drain installation - 2023. Agent-Owned. This home offers the character of a historic-looking property with the convenience and comfort of modern living. This one is special - don't miss the chance to make it yours!
