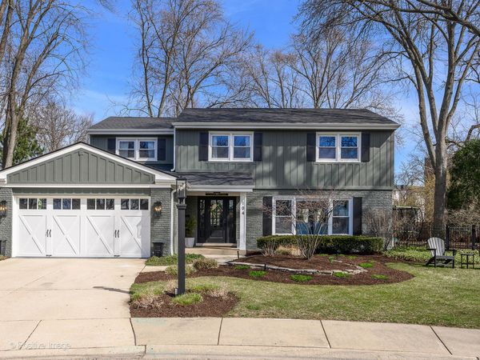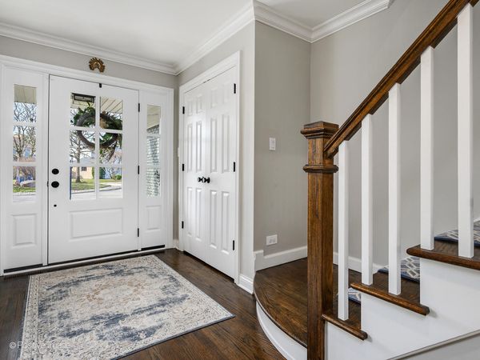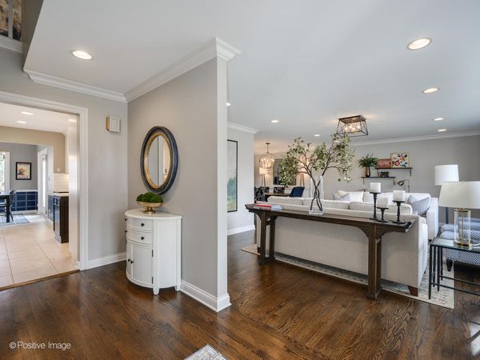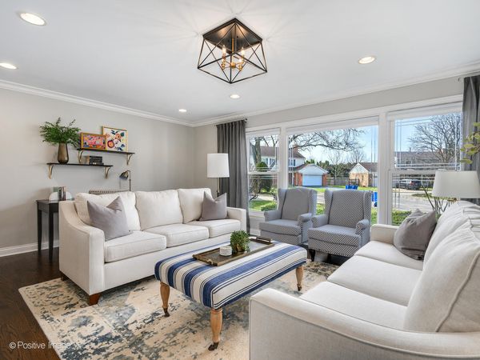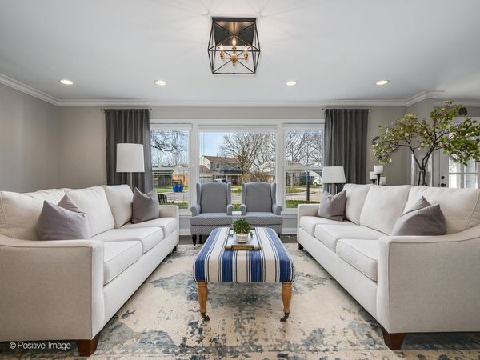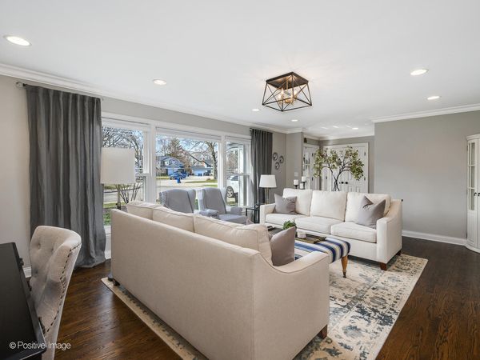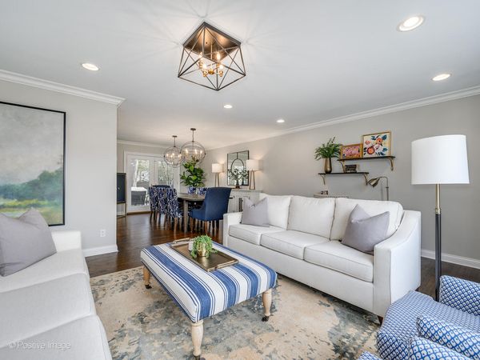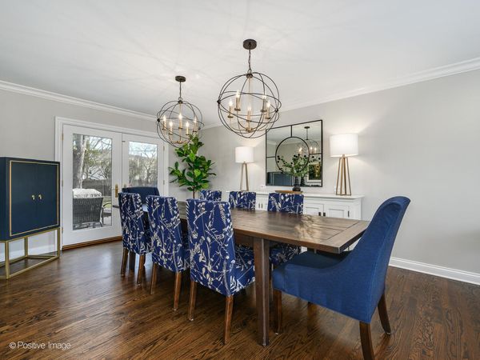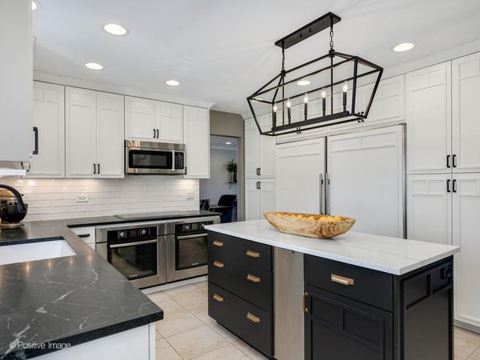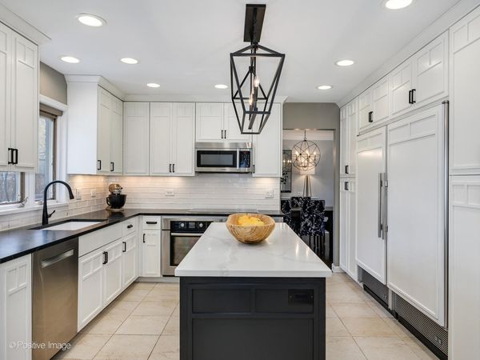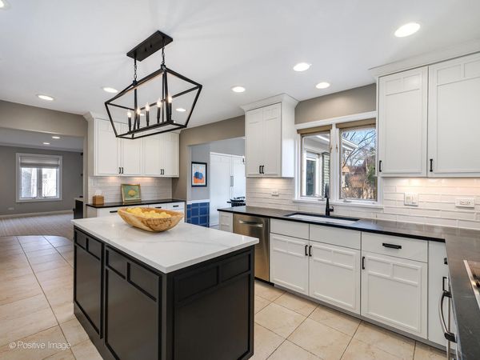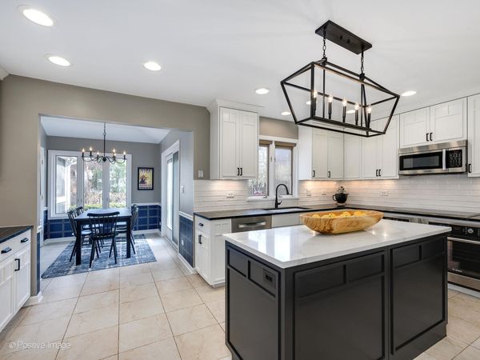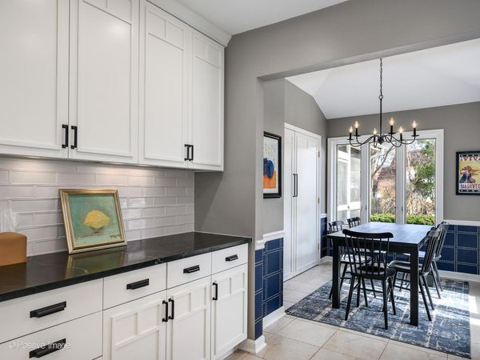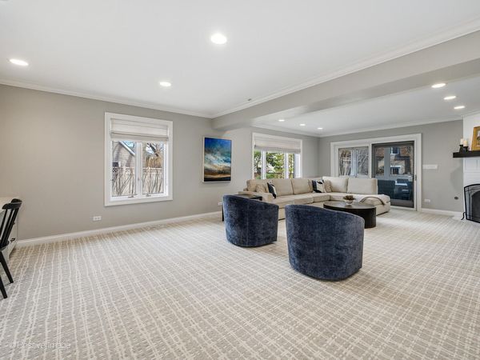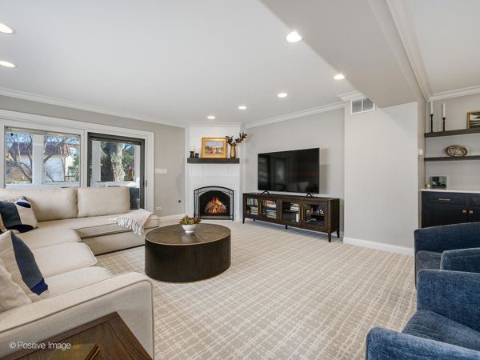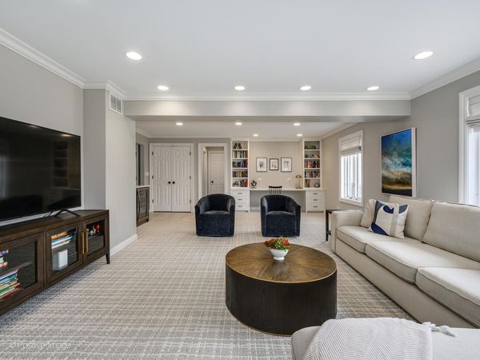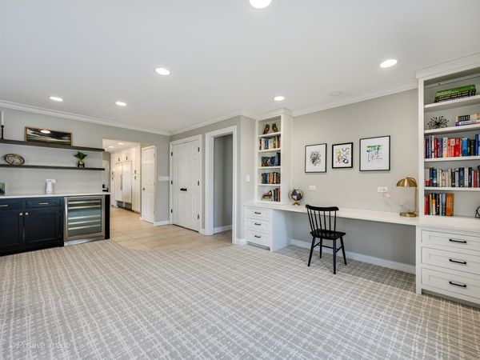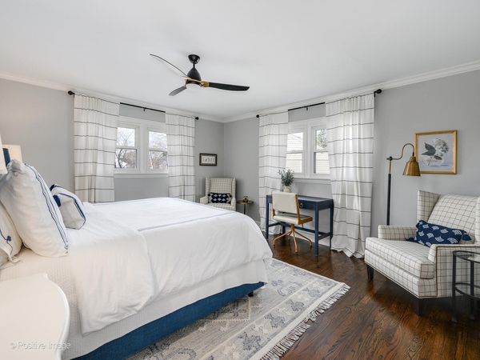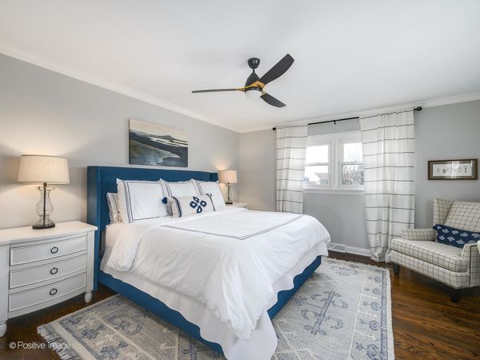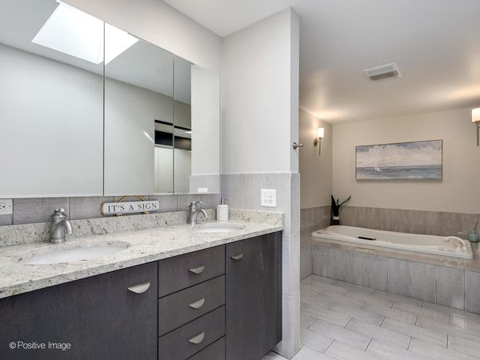104 Hollywood Court
Wilmette, IL
60091
About this home
Absolutely stunning home located in the highly sought-after McKenzie school district, nestled in a private cul-de-sac! Every detail has been meticulously attended to in the renovation of this beautiful Wilmette home situated on a spacious double lot. Revel in the abundance of natural light and a thoughtfully designed layout. Step into the foyer, leading to the elegant formal living space complemented by expansive windows, ideal for entertaining, seamlessly flowing into the generously sized dining room. The heart of the home lies in the exquisitely renovated kitchen, featuring a large island, soapstone and quartz countertops, ample storage including a dedicated pantry, and a charming sun-drenched breakfast nook. The family room offers a perfect retreat for play and movie nights, complete with a built-in bar, office/workspace, and a stunning fireplace leading out to the incredible three-season porch, perfect for dining al fresco! This home ticks every box, including a custom mudroom/laundry room conveniently located off the attached two-car garage. A full bathroom completes the ideal first floor layout. Ascend upstairs to the bedroom level, showcasing four spacious bedrooms all on one floor! The impressive primary suite boasts a large ensuite bathroom with dual vanities, shower, and a luxurious soaking tub. The suite is complemented by TWO walk-in closets and a remarkable separate dressing room, easily adaptable as a home office or nursery. Three additional fabulous bedrooms and a large full bathroom complete the second floor. The incredible lower level offers a fantastic recreational space with a separate workout room and ample storage. Exceptional updates extend beyond aesthetics, including a new roof in 2021, entire exterior painting, a new garage door, new garage flooring and so much more! The backyard is a true oasis, featuring an amazing deck, playground, mature trees, and robust yet low-maintenance landscaping. Enjoy an unbeatable location just steps away from Lovelace Park, the train station for easy commuting, Centennial Ice Rink/Pool, and more. Embrace the vibrant Wilmette community with its charming shops, delectable restaurants, and year-round activities!
