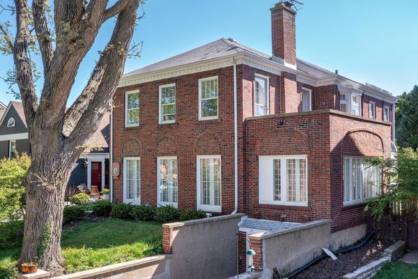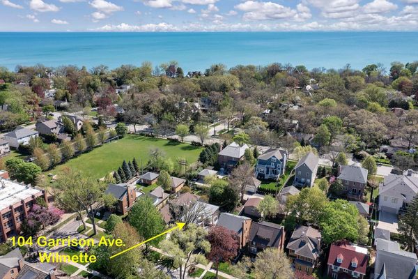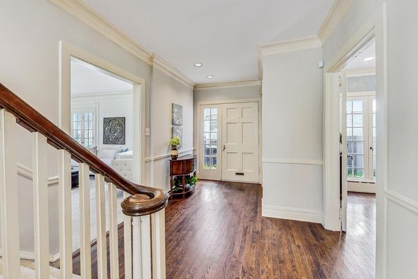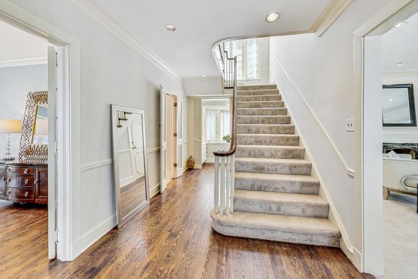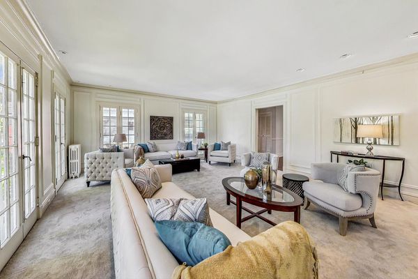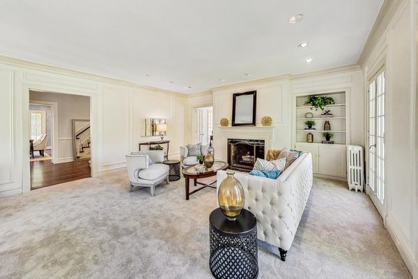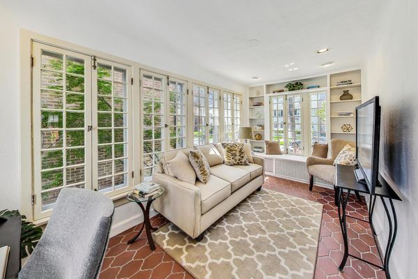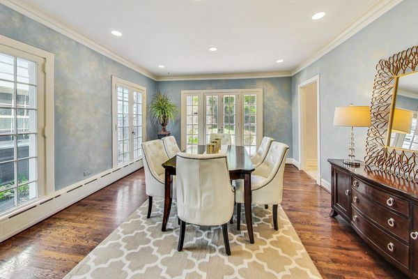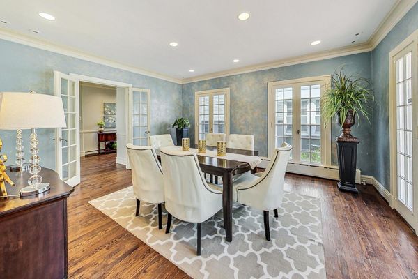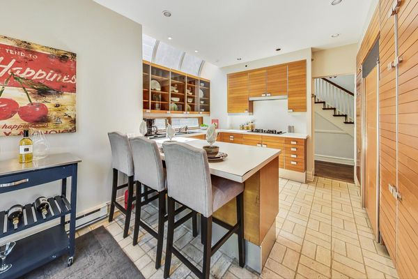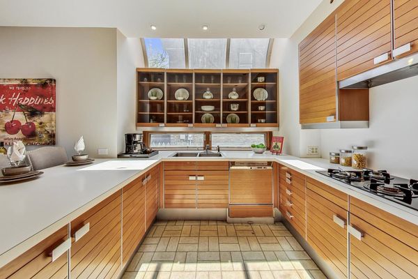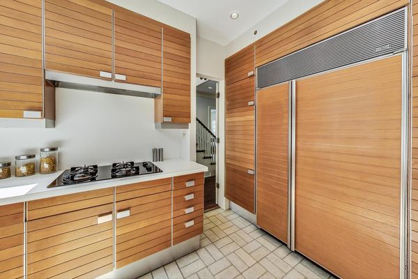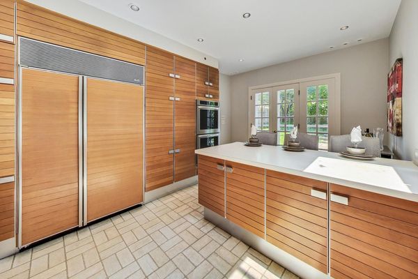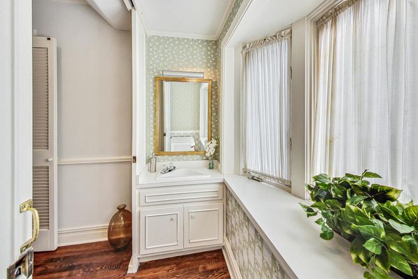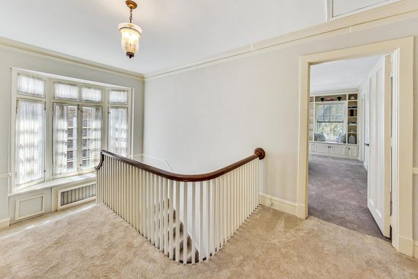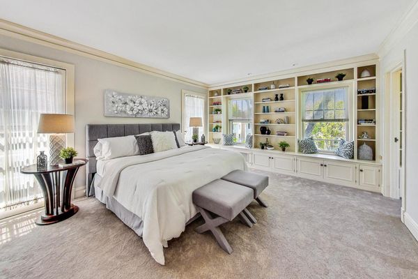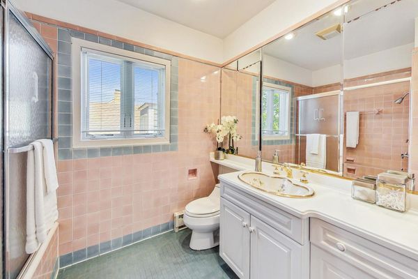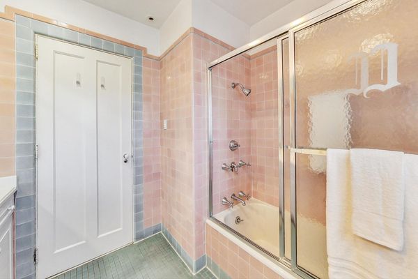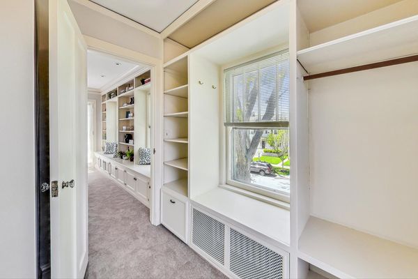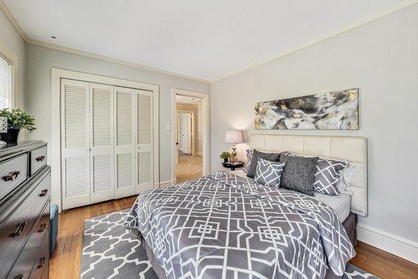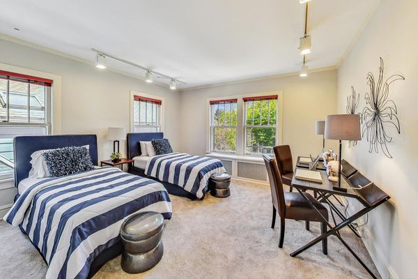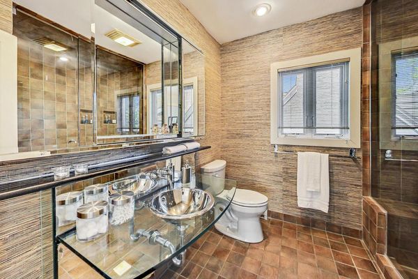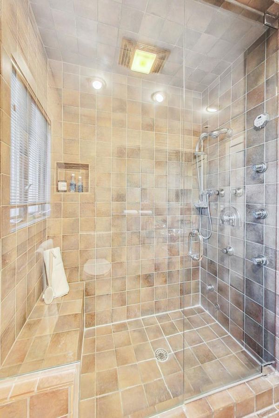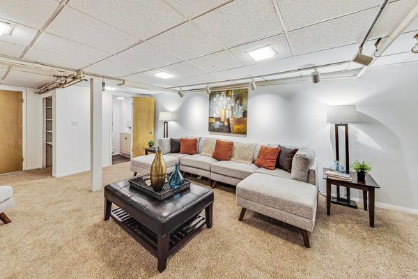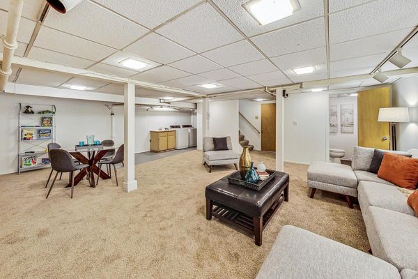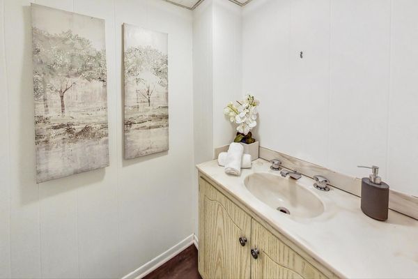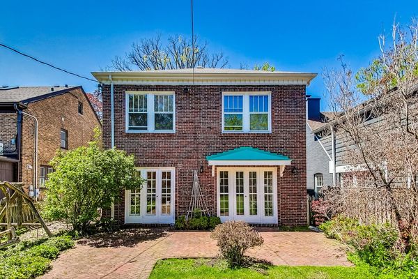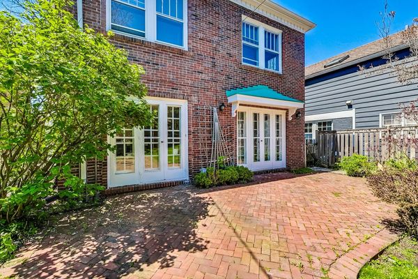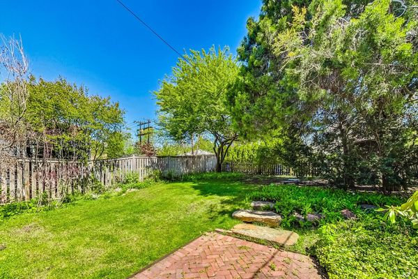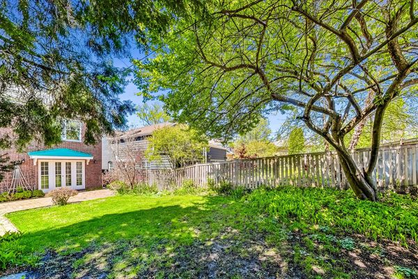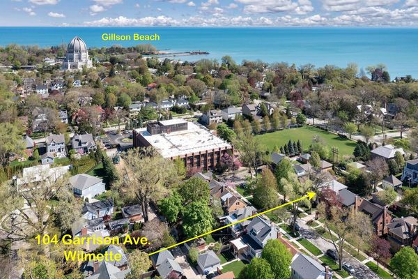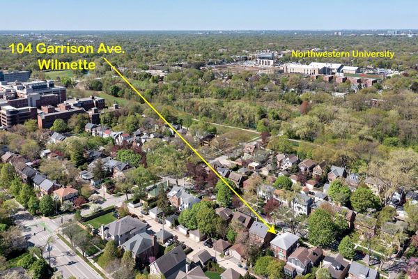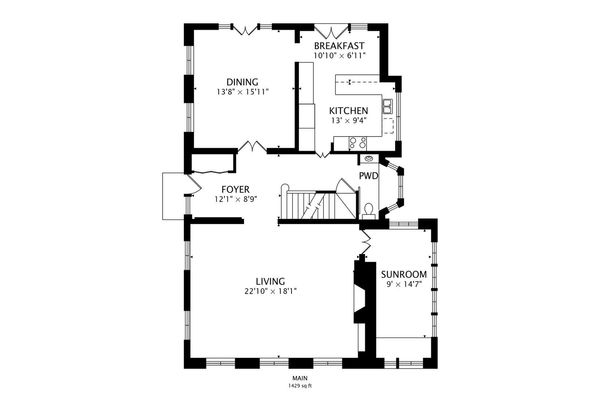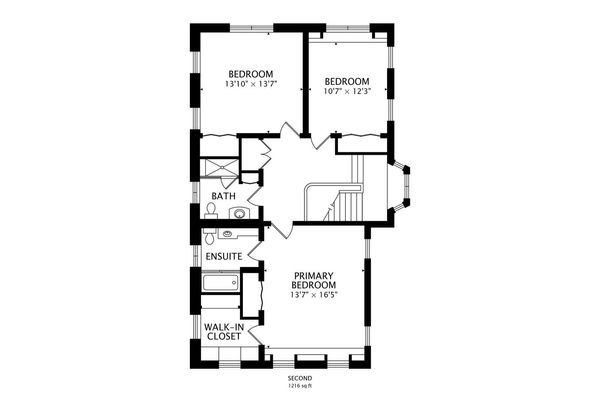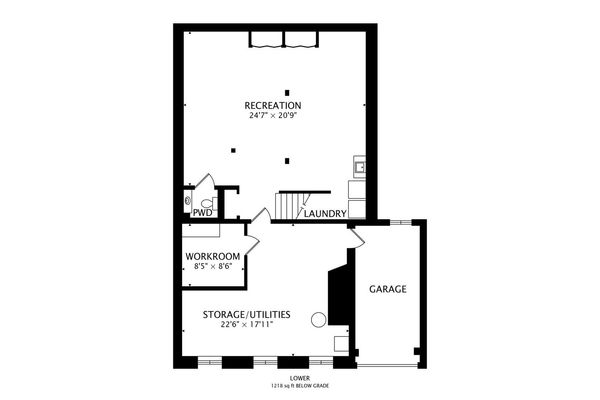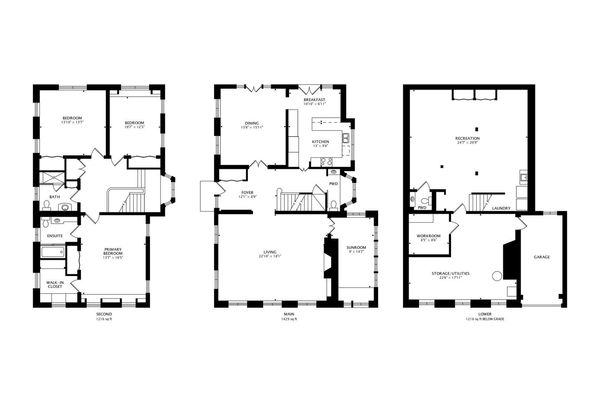104 Garrison Avenue
Wilmette, IL
60091
About this home
MULTIPLE OFFERS RECEIVED, BEST AND FINAL DUE MONDAY, MAY 6TH AT NOON. NO ESCALATION CLAUSES. Don't miss this charming home and the chance to live in this premier east Wilmette location! Located on a quiet dead-end street and just a few blocks to Lake Michigan, Wilmette Harbor, Gillson Beach, Baker School, Northwestern University and so much more! If you're looking for a stately brick home full of architectural details, this is it! You'll find curved archways, exquisite millwork, hardwood floors throughout the first and second levels, built-in bookcases, large room sizes, a newly finished basement and 1 car attached garage. The main floor has soaring ceilings including a large living room with sun-filled French doors and wood burning fireplace and a heated sunroom for your relaxing or work from home needs. A bright southern facing kitchen with peninsula island has easy access to the backyard and brick paver patio. A large separate dining room is located just adjacent to the kitchen and has 2 walls of sunny French doors and is a perfect space for entertaining. Walking upstairs you'll notice the sun-filled landing with exquisite staircase, moldings, and oversized windows with so much detail and charm. On the second level you'll find 3 bedrooms including a primary bedroom ensuite with built-ins, a walk-in closet, separate secondary closet and ensuite bath. There are 2 other nicely sized bedrooms and a shared hall bath and upper landing with more built-in storage. The finished basement has a workshop and newly finished separate rec area as well the laundry area and access to the one car attached garage. Updates include a new boiler (2023), newly finished basement (2024), newer double ovens, new carpet and new paint throughout the home. Most rooms have hardwood floors under the carpet including the living room, staircase and landings. What an amazing opportunity to make this charming and truly one-of-a-kind home yours.
