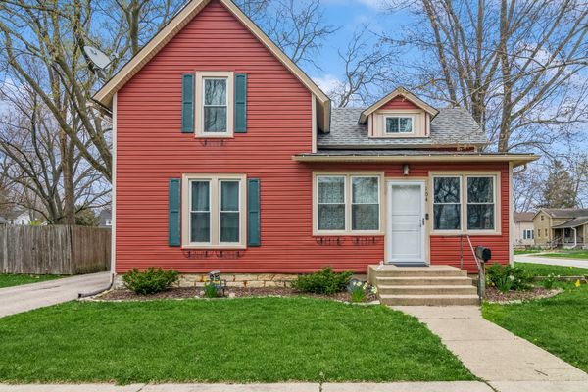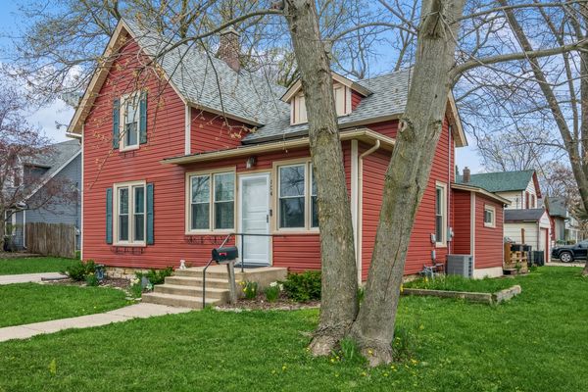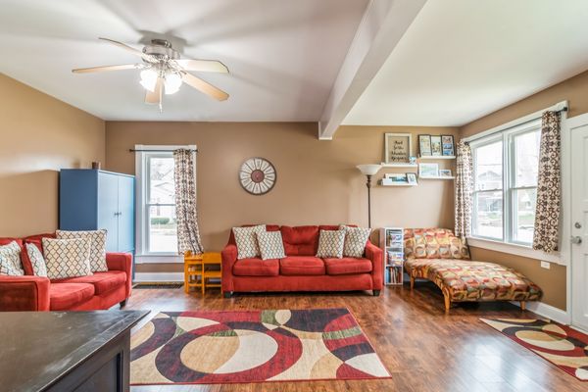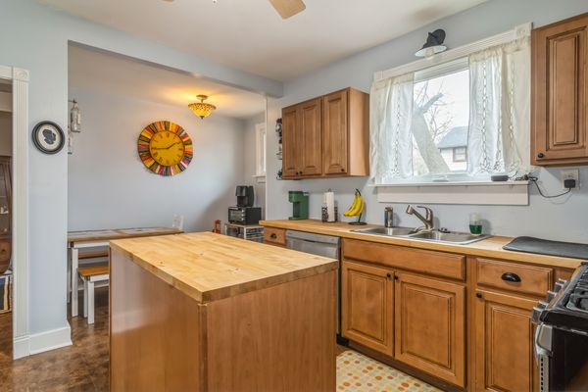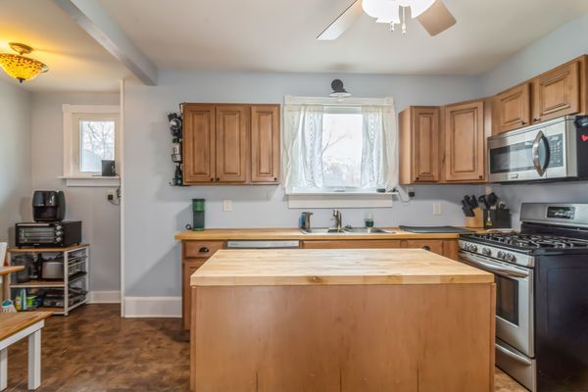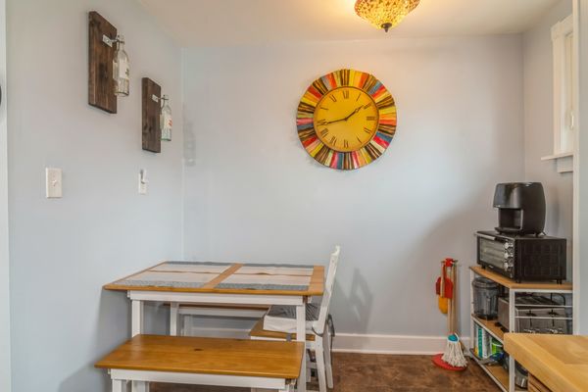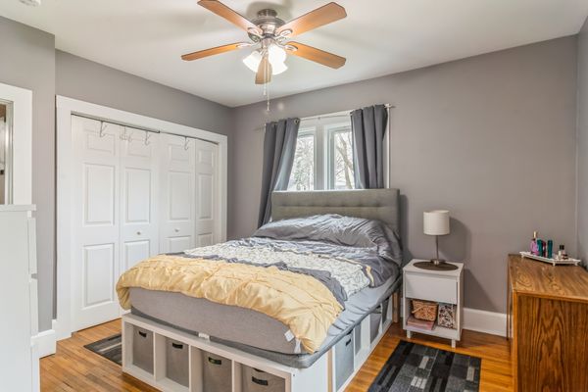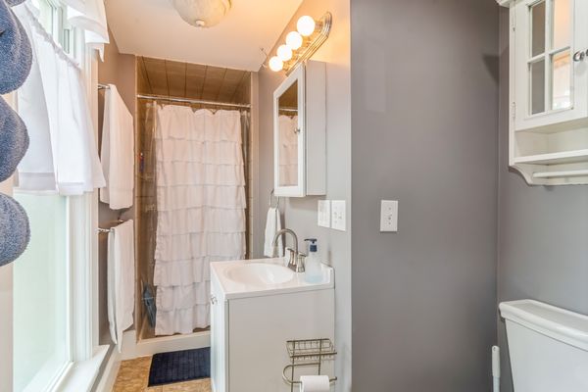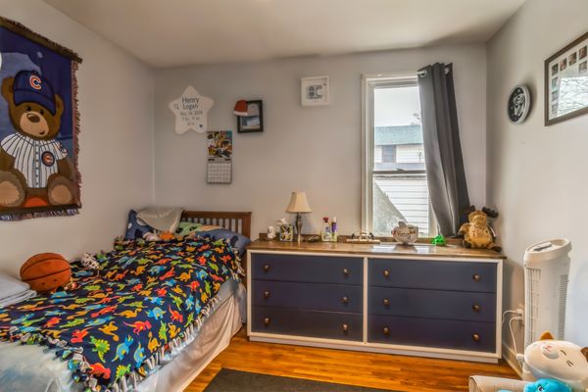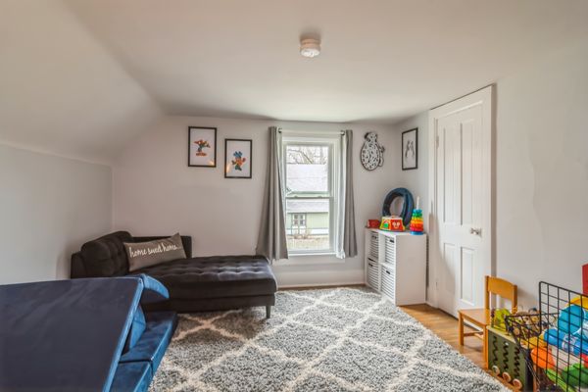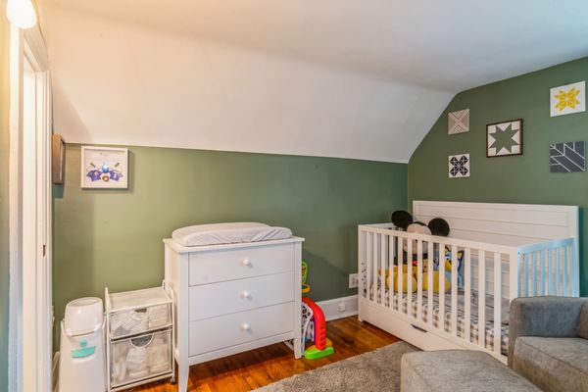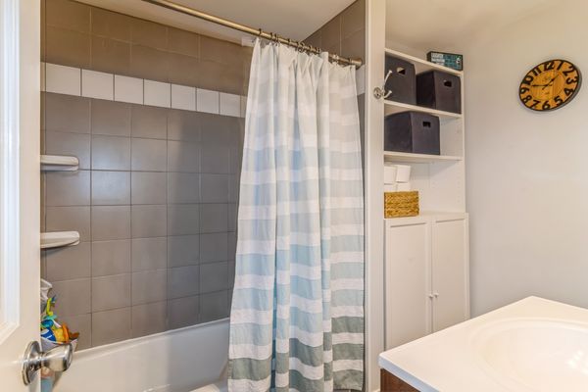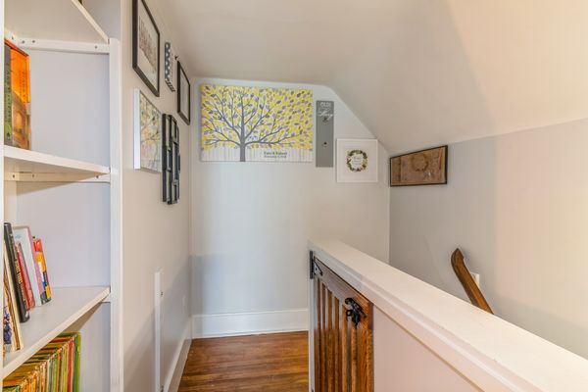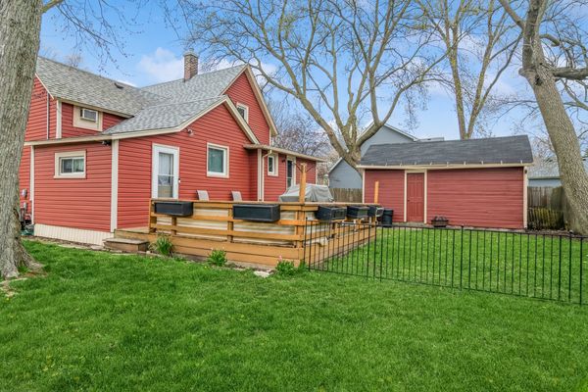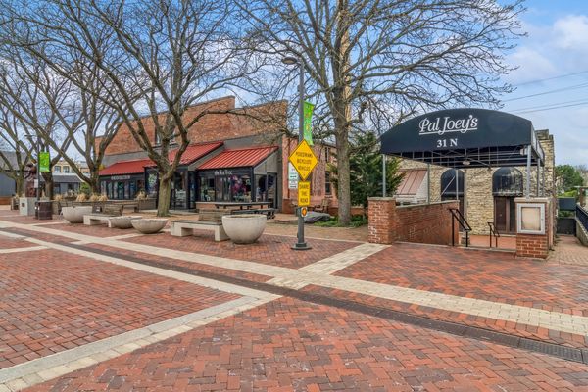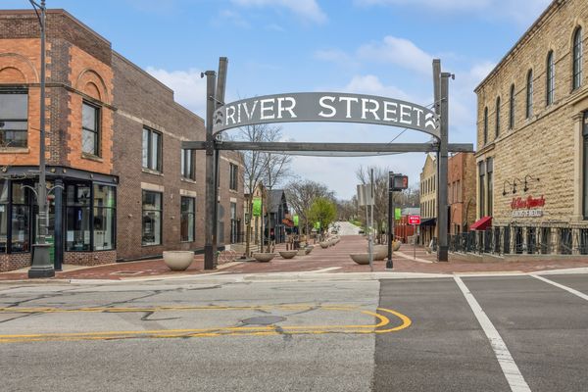104 Delia Street
Batavia, IL
60510
About this home
MULTIPLE OFFERS RCVD H&B DUE TUESDAY~Rarely available charmer nestled in sought-after Downtown Batavia! Brimming with character and modern conveniences, this 4 bedroom, 2 bath beauty with newer kitchen and big-ticket items can't be missed! There's room to roam amidst versatile floorpan offering coveted main floor primary bedroom, full en-suite bath and 2x closets. Spacious living room (19X16) coupled with newer kitchen is an entertainer's dream! Featuring abundance of newer cabinets, stainless steel applcs, island, butcher-block counters and dining space. Second level's two bedrooms plus den/office/playroom tandem off 4th bdrm round out this spacious home. Sellers preserved the charm of this older home (original hardwood floors, quality millwork, built-ins) and elevated it with updates today's buyer's appreciate (new central air, windows, water heater & more). No sacrificing here; basement's comfortable ceiling height allows for storage galore. Quality of life abounds here! Walk to Downtown Batavia, the Fox River, Riverwalk, shops, restaurants and more. Summer nights are calling; enjoy them from your deck or tranquil backyard. Steps to all of the fun to come: Farmers Markets, River Street activities and more. Quick commute in any direction given proximity to I-88. This is the one you've been waiting for!
