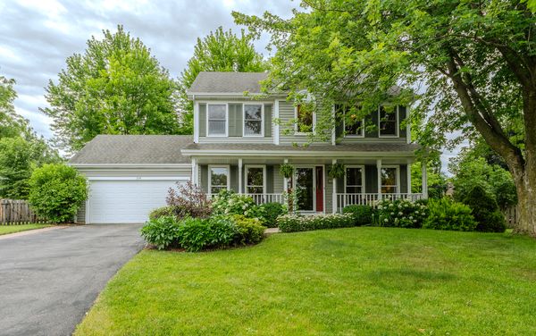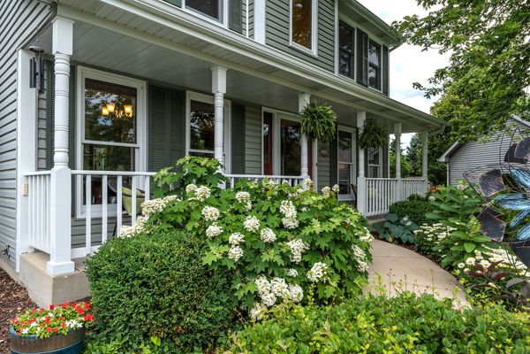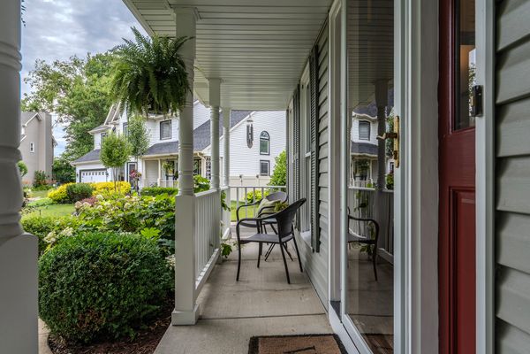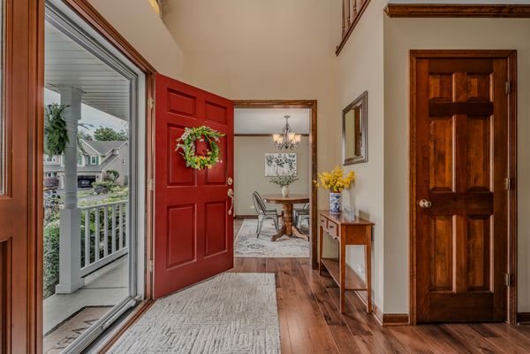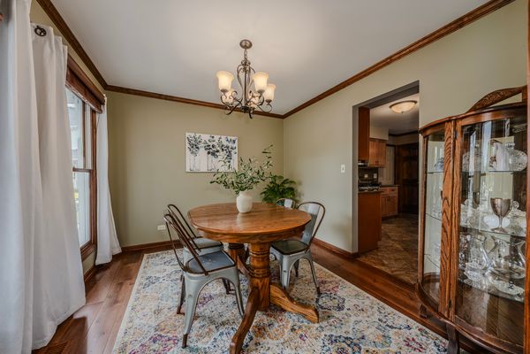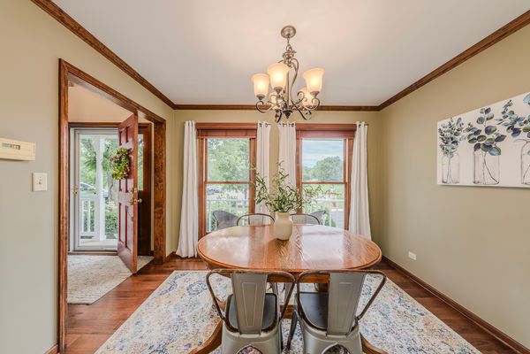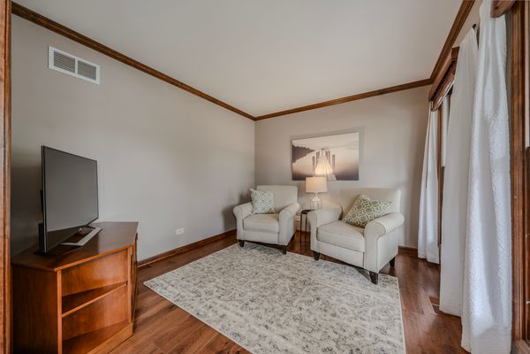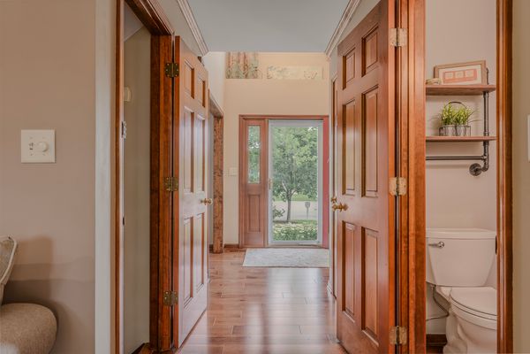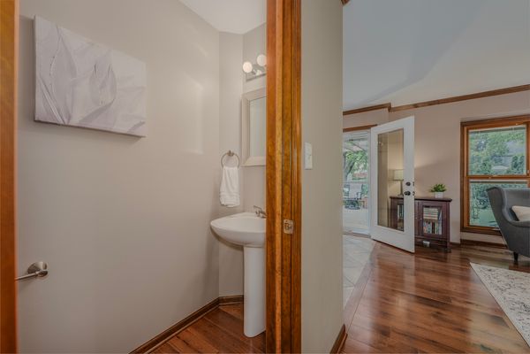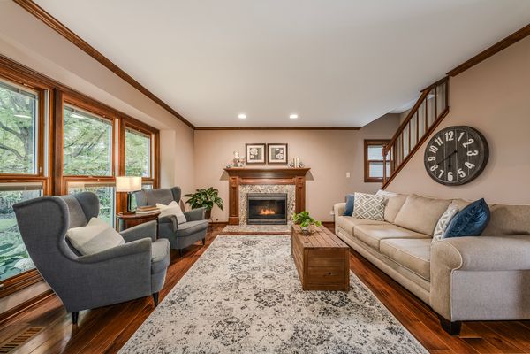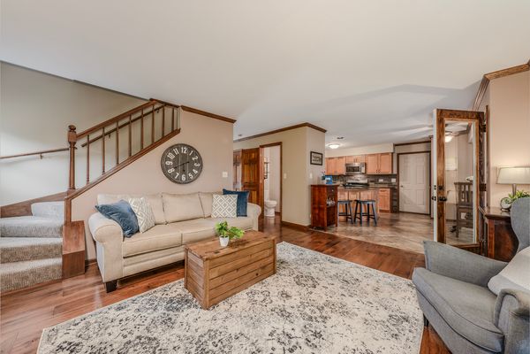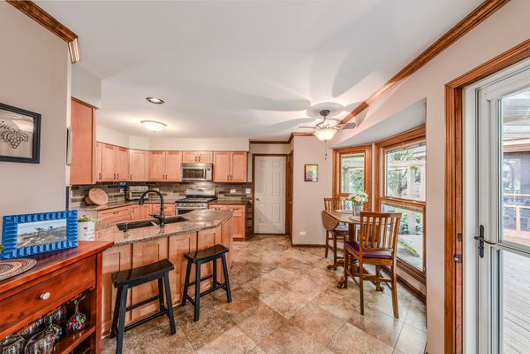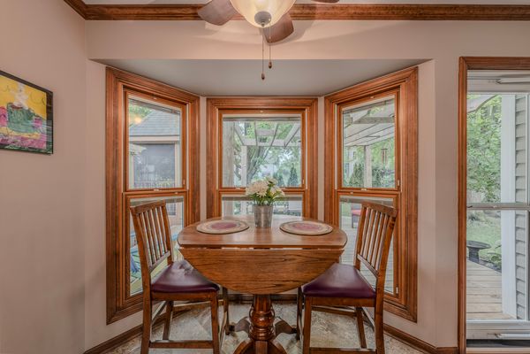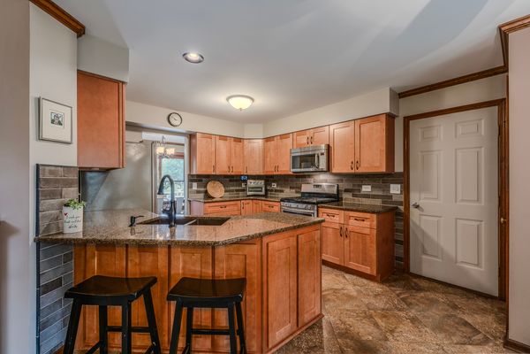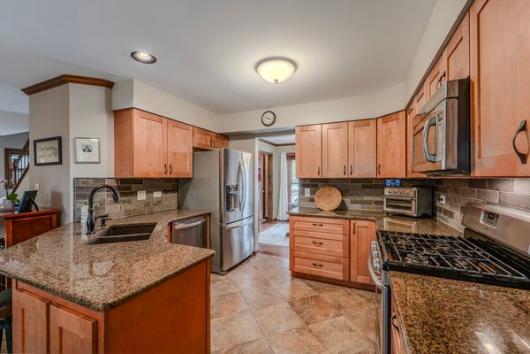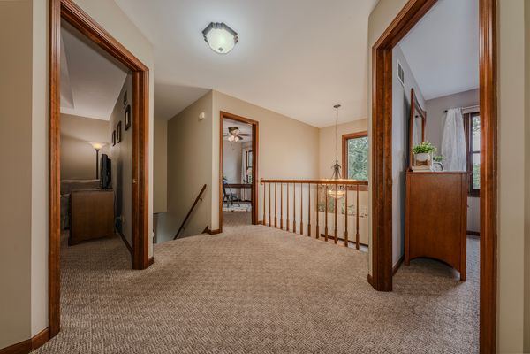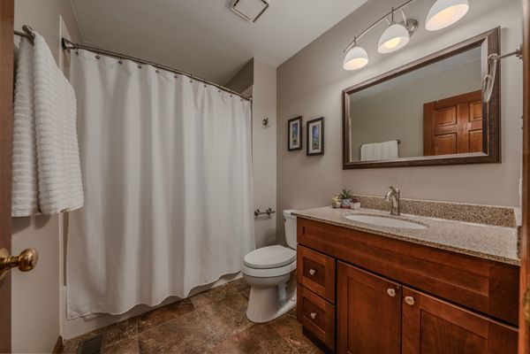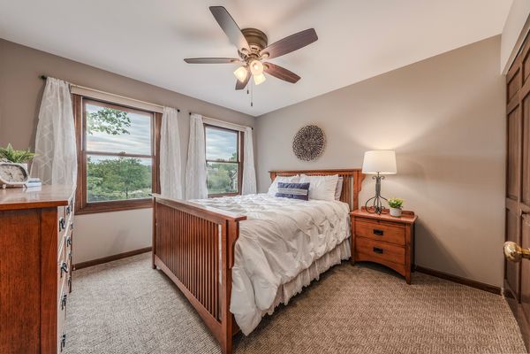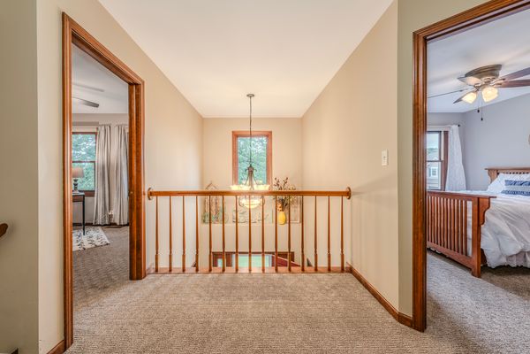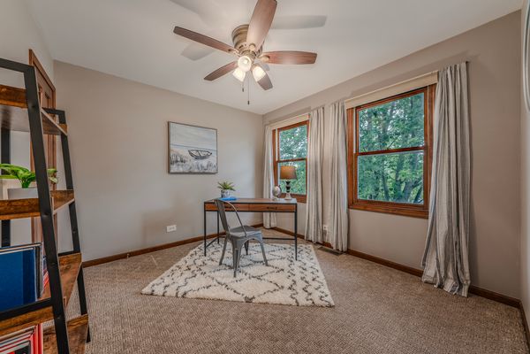104 Bede Court
North Aurora, IL
60542
About this home
Welcome Home! You will fall in love right from the driveway with this beautiful, impeccably maintained 3 bedroom, 2.1 bath 2 story home with a full finished basement and huge cul-de-sac lot. Walk up to an adorable porch area perfect for enjoying a summer day. The foyer is an inviting space with no stairs bombarding you right at the entrance. This allows a great flow as you see a great formal living area and dining room to your right and left. As you enter the family room you are greeted with a wonderful gas starter fireplace in the family room, a breakfast nook and a remodeled kitchen with a breakfast bar area and stainless steel appliances. The second level of the home features 3 spacious bedrooms with a primary suite that offers a great walk in shower, dual vanities and a large walk in closet. The 3rd bedroom currently functions as an office but it is ready for that 3rd bed if necessary. The basement offers a huge rec room, an oversized laundry area and a very nice family room. The yard is professionally landscaped and features a huge deck, Gazebo, front porch and a fully fenced huge yard.This home has many more recent upgrades with a newer kitchen, deck, gazebo, roof and siding all done between 2013 and 2015. The windows on the back side of the home were all upgraded to high end Pella's in 2019 and the hot water heat was replaced in 2020. A new fence and all the flooring was also done in 2021. With fantastic maintenance this home is as move in ready as you will find. Checkout the video for a full walk through and come see it in person today.
