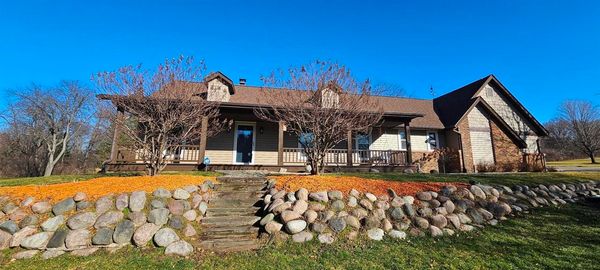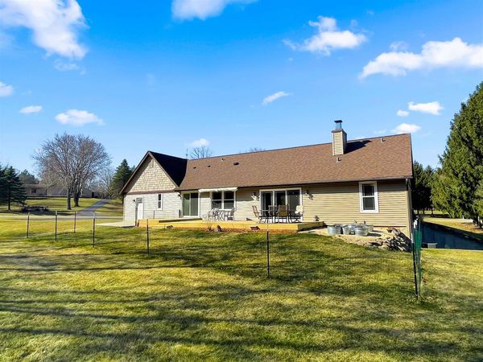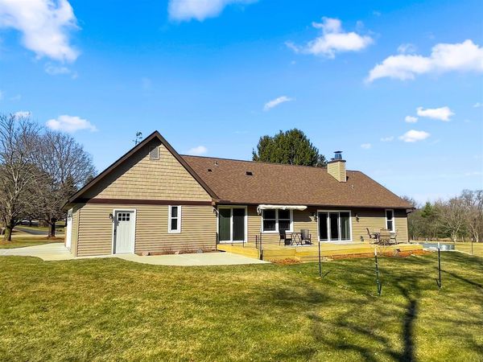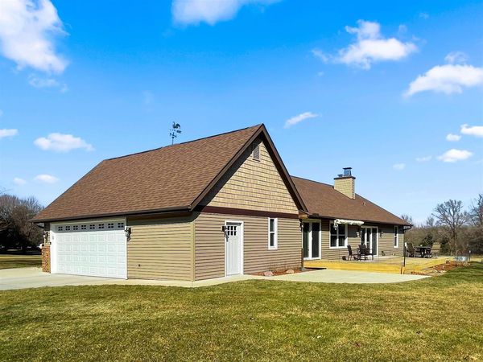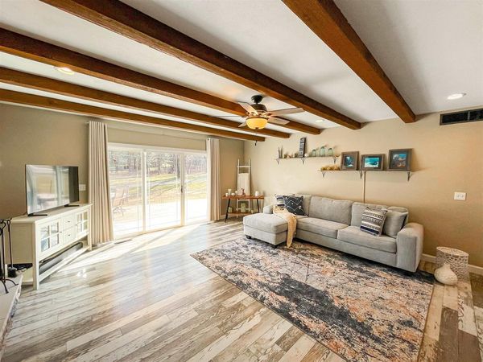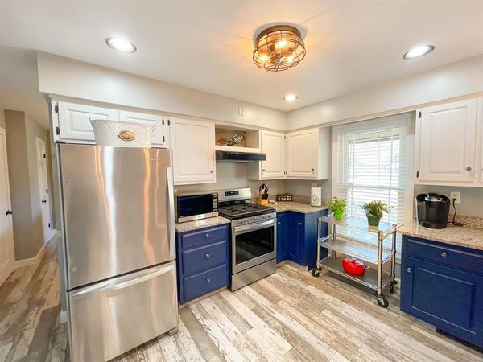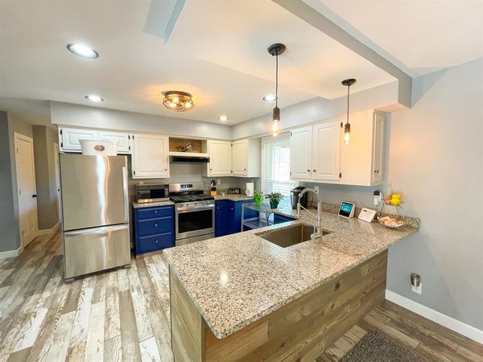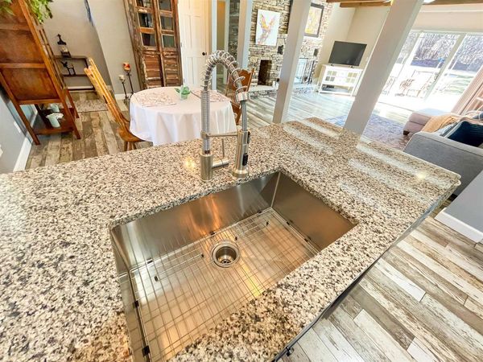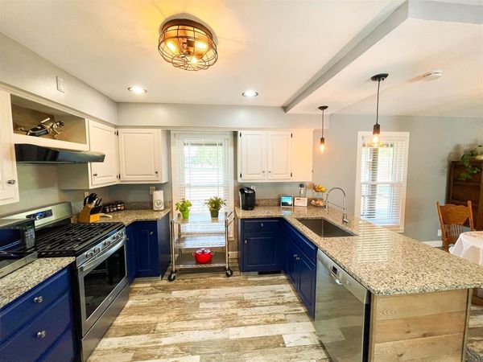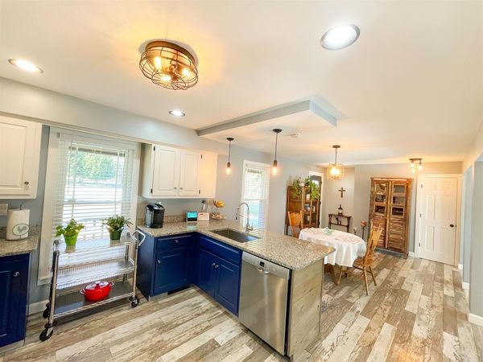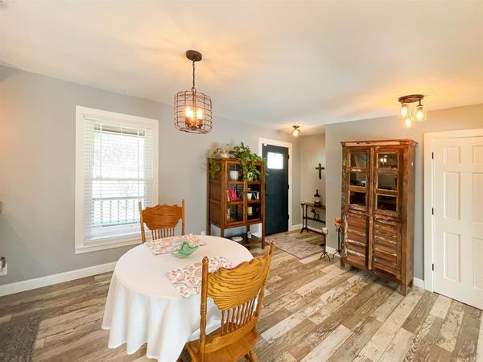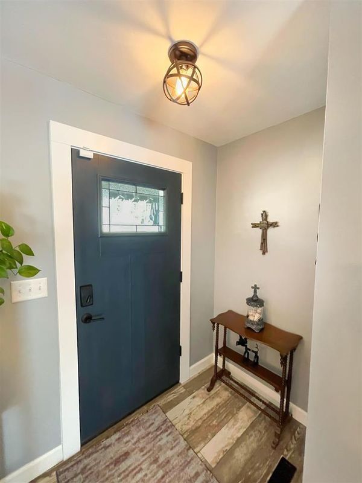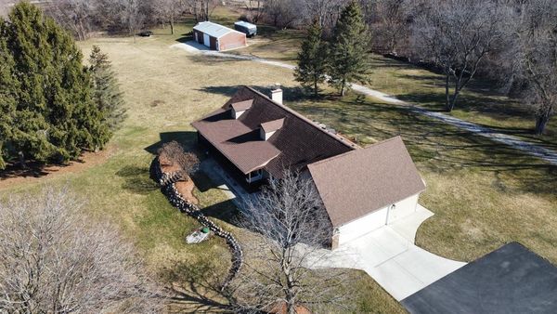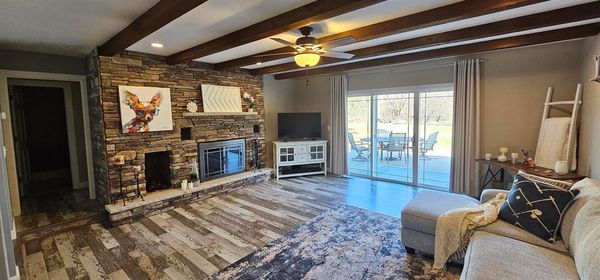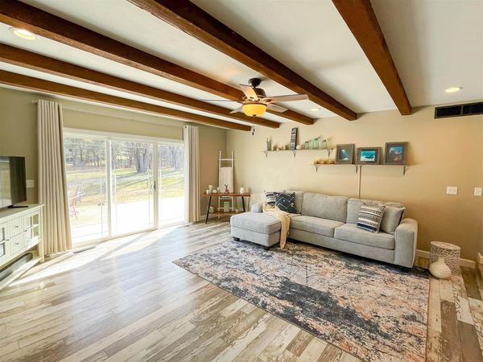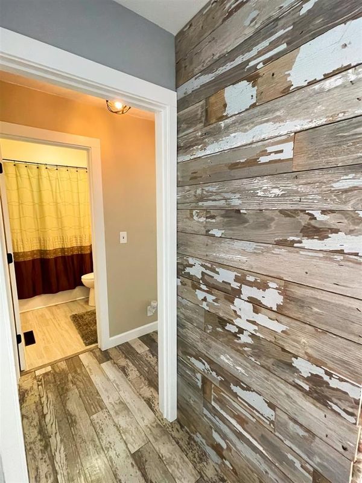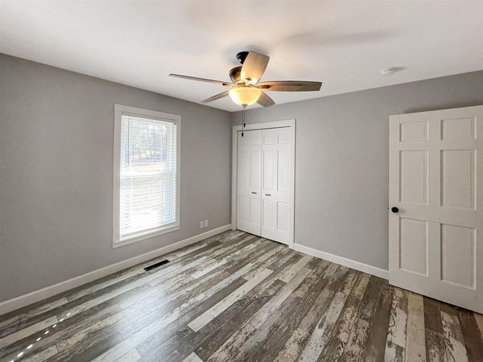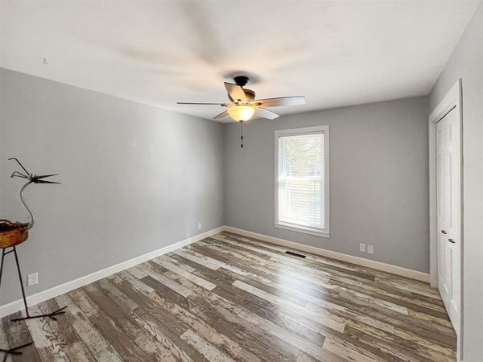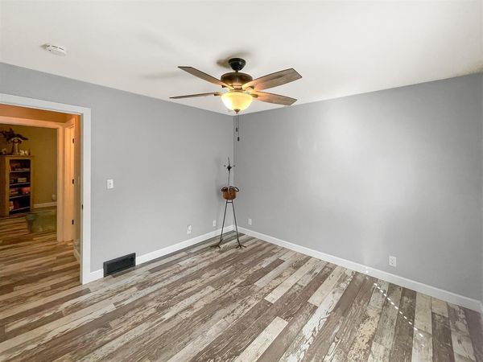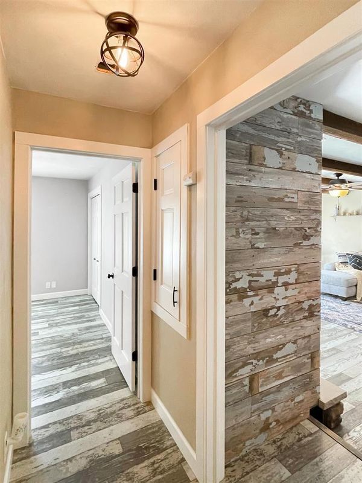10391 Moonglow Drive
Roscoe, IL
61073
About this home
Welcome to 10391 Moonglow Drive, Roscoe, IL 61073-a captivating 3-bedroom custom-built ranch nestled on 2.76 acres of agricultural zoned land. This home opens its doors to an expansive open floor plan, setting the stage for a seamless and sophisticated living experience. Step into a gourmet's dream kitchen, adorned with luxurious granite countertops and a breakfast bar seamlessly flowing into the dining room-an ideal space for entertaining and creating lasting memories. The living room exudes warmth with a wood-burning brick fireplace, creating a cozy ambiance that extends to the oversized wood deck, where relaxation and outdoor enjoyment take center stage under the attached shade canopy. The master bedroom is a private haven, featuring a walk-in closet and a custom-built private bath with a sitting area. Sliding glass doors from the master lead to the deck, adding an extra touch of luxury to your daily retreat. Conveniently located on the main floor, the laundry room is a perfect blend of efficiency and accessibility, just steps away from the large 2.5-car attached garage. But the allure doesn't stop there-venture into the full basement, offering over 1600 sq feet of potential. With an exposure, an egress window, and a door leading to the concrete patio, this space seamlessly integrates with the expansive backyard featuring a large wooden barn, creating an additional dimension to your lifestyle. And for those with an RV, the dedicated pad, new in 2021, offers a convenient and secure parking spot. This home is not just a dwelling; it's a canvas of modern living, meticulously updated to meet the highest standards. In 2019, a new roof, garage door, garage door opener, Main sliding glass door, furnace, iron curtain, and water heater were introduced. The following year 2020 a new driveway (asphalt and concrete), seamless gutter, barn skylights & electrical lights. In 2021 RV parking pad, and attic reinsulating with new venting transformed the property. In 2022, the journey continued with new vinyl siding, a front door, and a basement door. The story concluded in 2022 with the addition of the latest updates. This isn't just a home; it's an invitation to a lifestyle-where elegance meets functionality, and tranquility blends seamlessly with the thrill of modern living. Explore the serenity, space, and charm that await you at 10391 Moonglow Drive.
