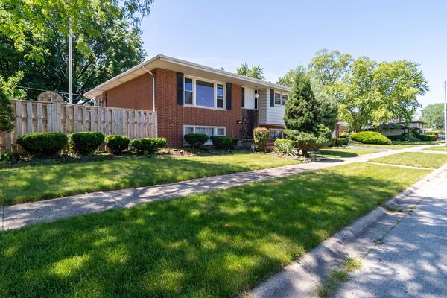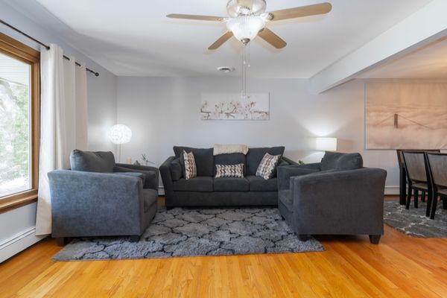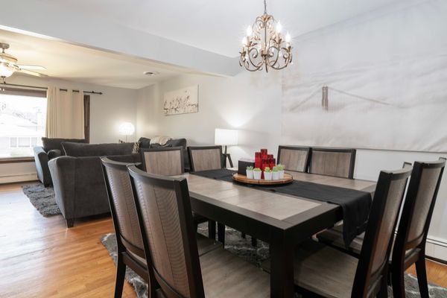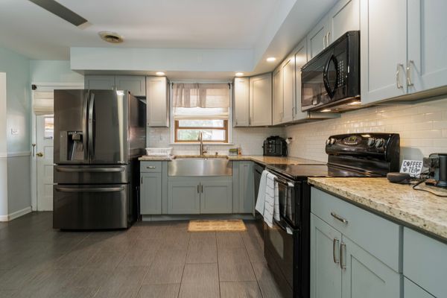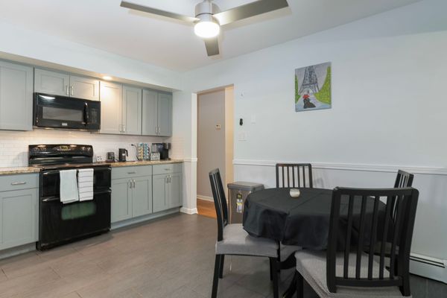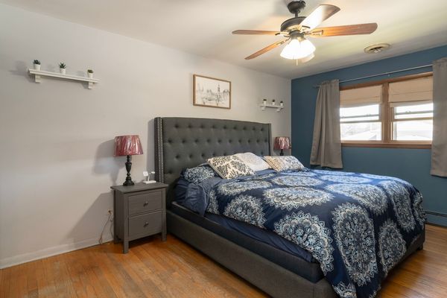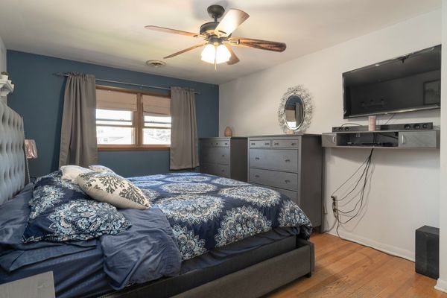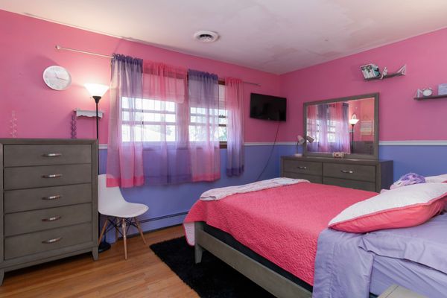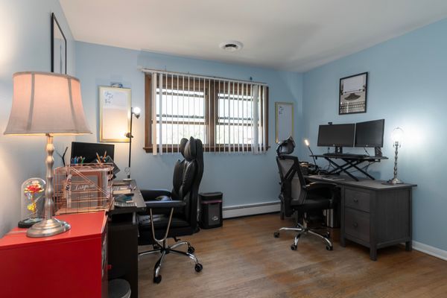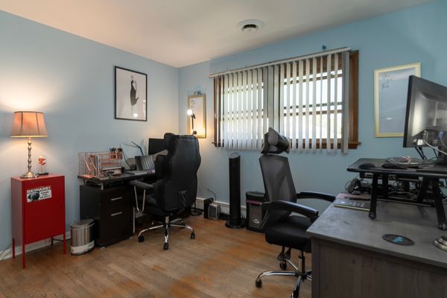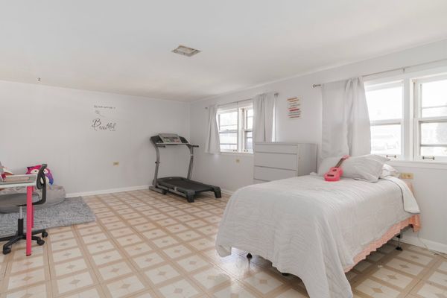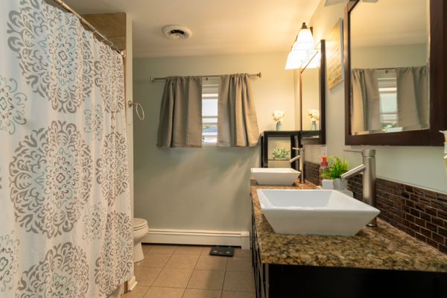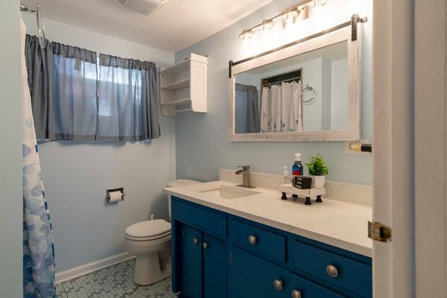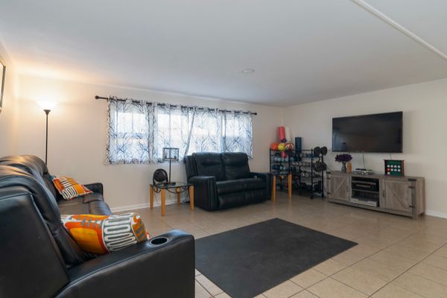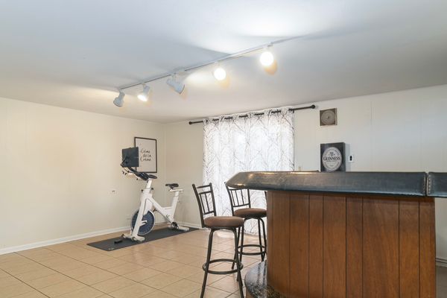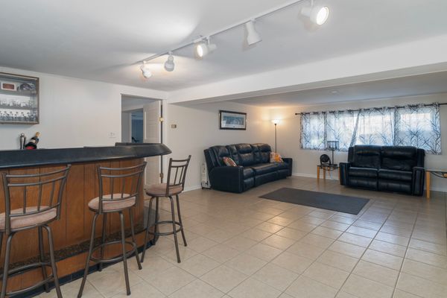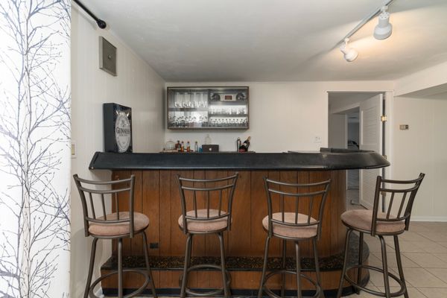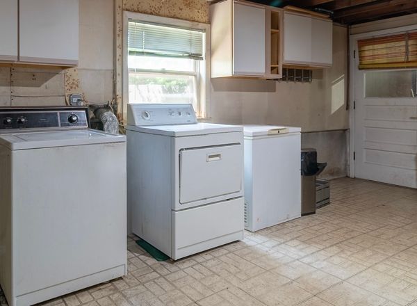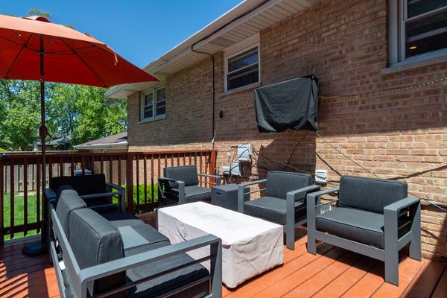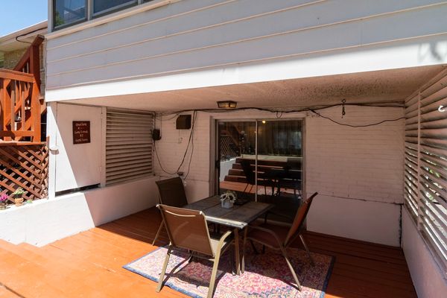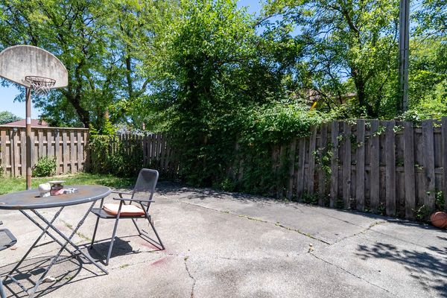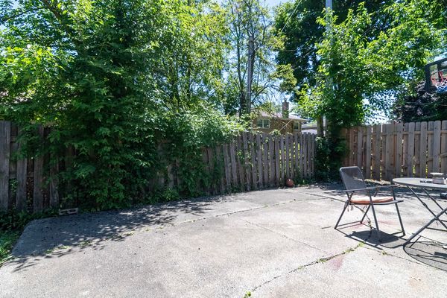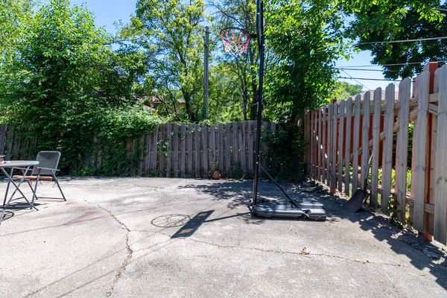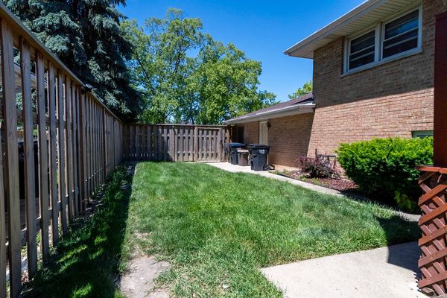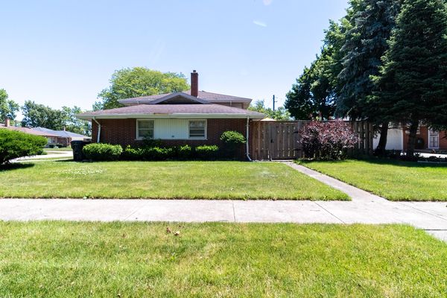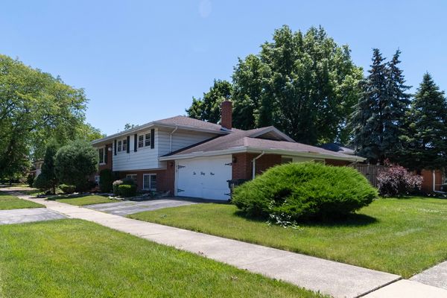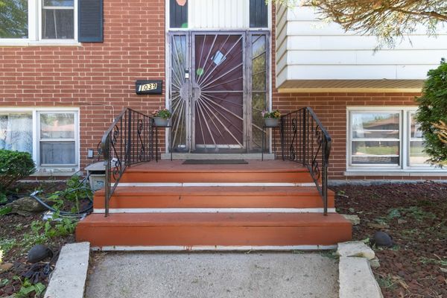1039 E 169th Street
South Holland, IL
60473
About this home
This well-maintained home has been freshened up to make it turnkey for you, the new homeowner! As you ascend into the home, you are welcomed by a primary level offering a spacious living room and dining room perfect for personal enjoyment or entertaining. The kitchen looks out to the dining room, offering beautiful decor and great flow. The bathroom was previously updated and provides great space and double vanity for multi-person use. The three bedrooms located on this floor provide ample area for private use. The lower level has a large fourth bedroom, another full bathroom, and a fantastic recreation room. The recreation room has beautiful-tiled floors, a full wet bar, and a walkout to the covered patio. The house offers excellent options for those who like to relax outdoors. First, you have an enclosed porch that can be used as an extension of the kitchen for either storage or enjoying an extended entertainment area. The gorgeous-stained deck is great for relaxing on your outdoor furniture and even enjoying television! The covered patio is ideal for grilling on rainy evenings or enjoying the shade. For those sports enthusiasts, the home even has a paved section with basketball rim! This space has been great for homeowner use for everything from outdoor workouts to huddling around an outdoor firepit. All these options are right inside your fenced-in yard! This home also comes with bonuses! First, the house has solar panels installed so that you may reap the benefit of enjoying a $16 electric bill like the current homeowners did this month! The owners also performed an inspection and completed the suggested repairs. Lastly, as an additional gift to you, they are providing you with a one-year HWA home warranty. Don't delay; come check out your new home today!
