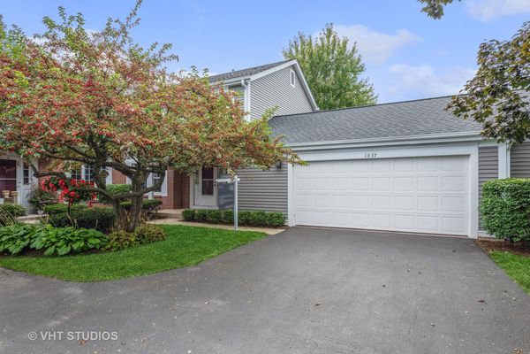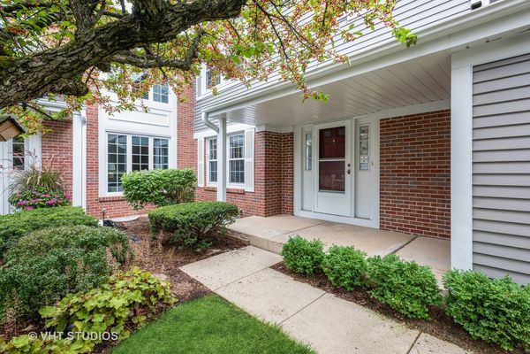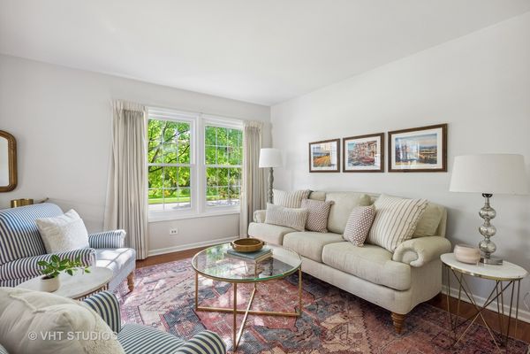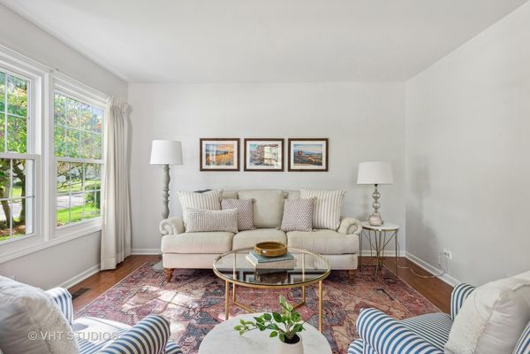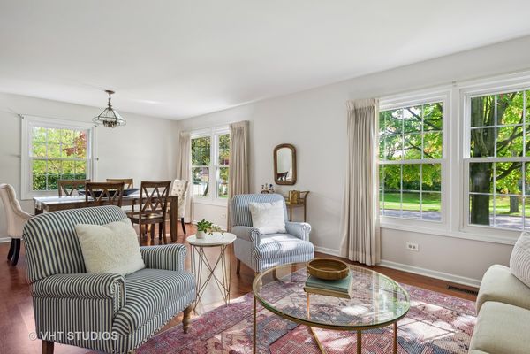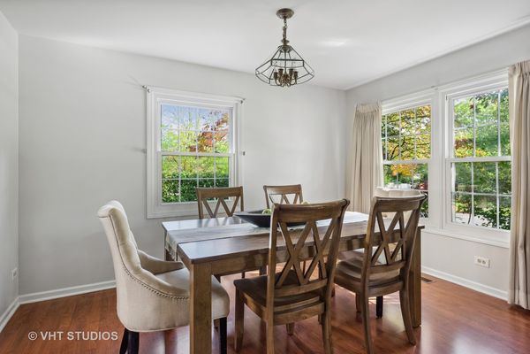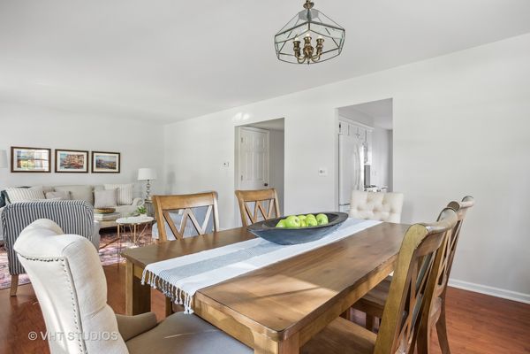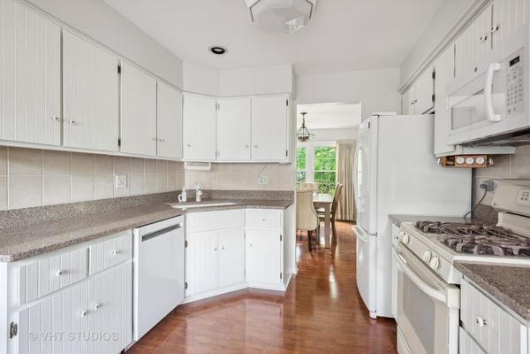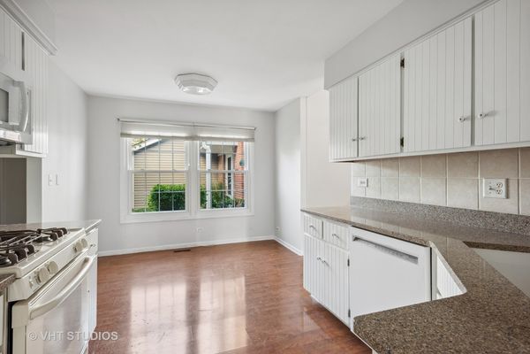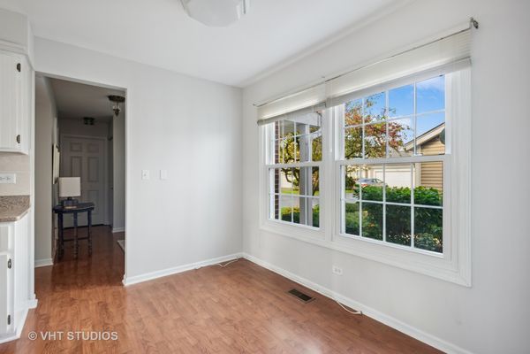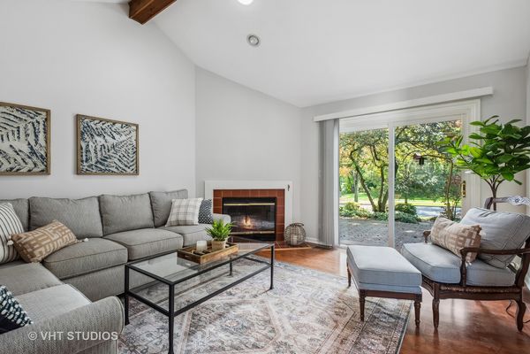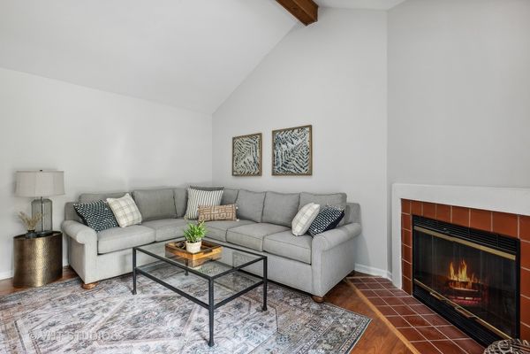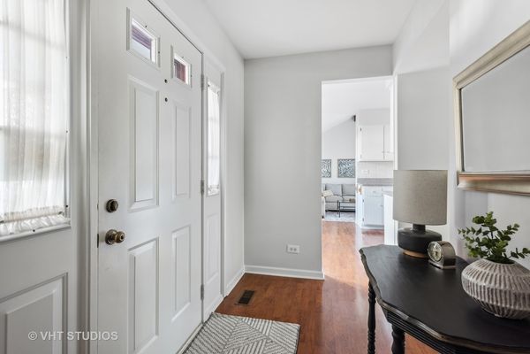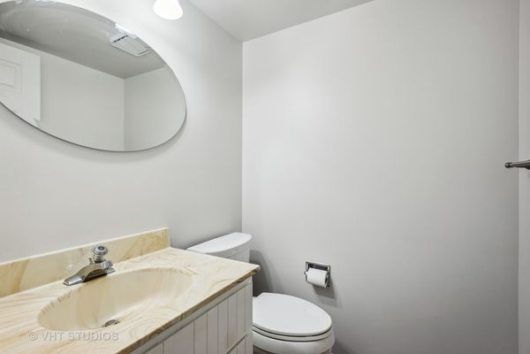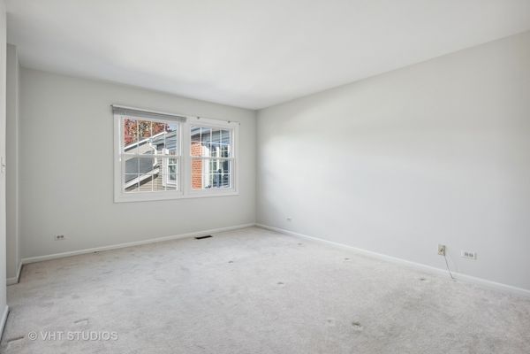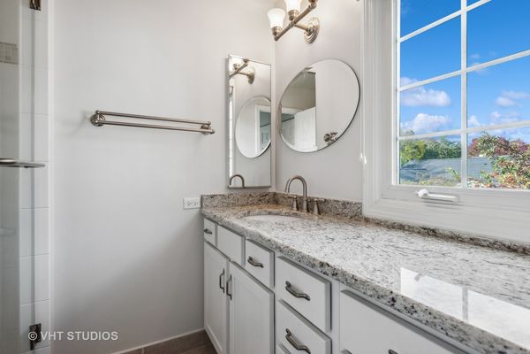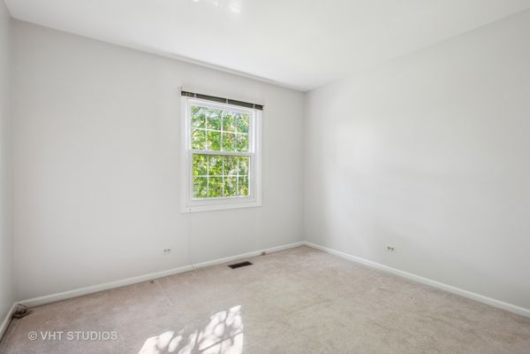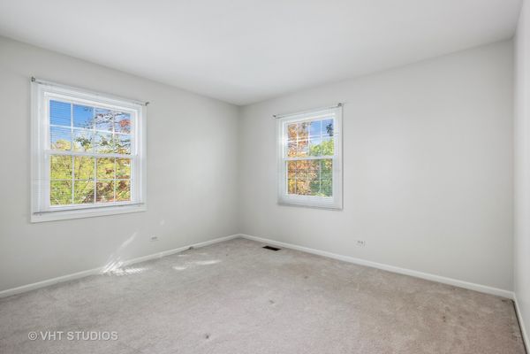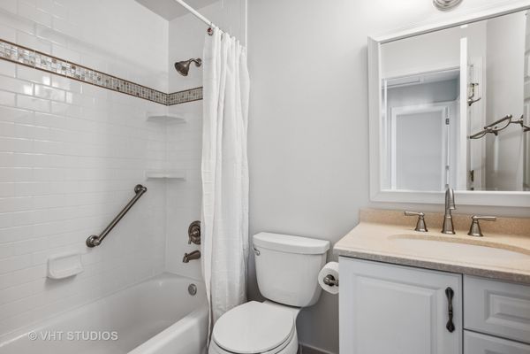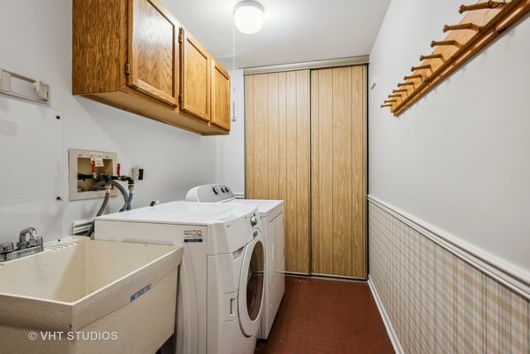1037 Kilkenny Drive Unit 6005
Wheaton, IL
60189
About this home
Newly painted in todays neutral, on-trend, color palette for buyers looking for that move-in feel!Highly sought after Adare townhome now available! This home offers so much living space with over 1700 sq. ft., and an open concept Living Room and Dining Room. There is plenty of space to host those special get togethers with friends and family. The dining room can accommodate a large extendable table and buffet to store all of your necessary dish-ware. Conversations can flow easily between the dining room and living room with ample space to seat many guests in the living room. Beautiful windows outline this space to allow natural light to pour in. The eat-in Kitchen is conveniently located off dining room and has white cabinets and appliances and has the perfect place to position your table in the cute window nook that looks out to the beautiful yard. Step down from the kitchen to the family room where you will find a gas fireplace, vaulted ceiling with a beautiful beam and sliding glass doors that open to a large brick paver patio where you can enjoy time outdoors. All 3 bedrooms are located on the second level. Nicely updated bathrooms in neutral colors and generous sized bedrooms will be the perfect place to retreat in the evenings. Laundry room is located on first floor as you enter from the attached 2-car garage and an unfinished basement, already set up for an amazing work shop will be the envy of all your friends who like to fiddle around. If you are not into woodworking- this basement offers you an abundance of storage space or the opportunity to finish it just how you want it! This "6 pack" is truly a special group of homeowners who meticulously care for their homes and will be the best neighbors you can find!!
