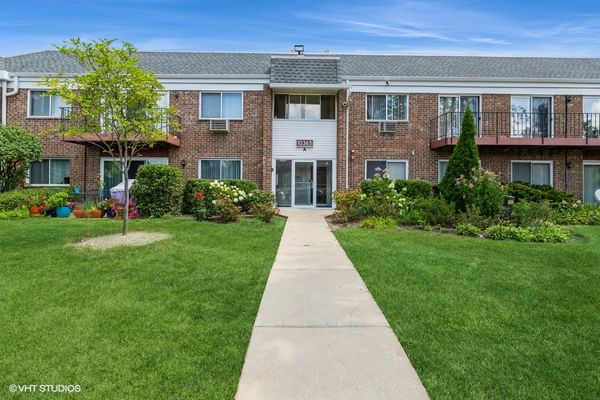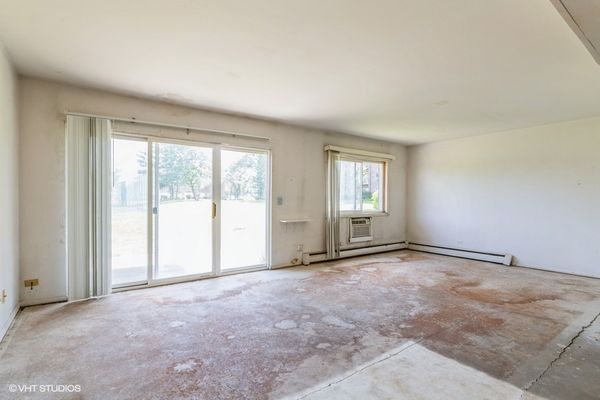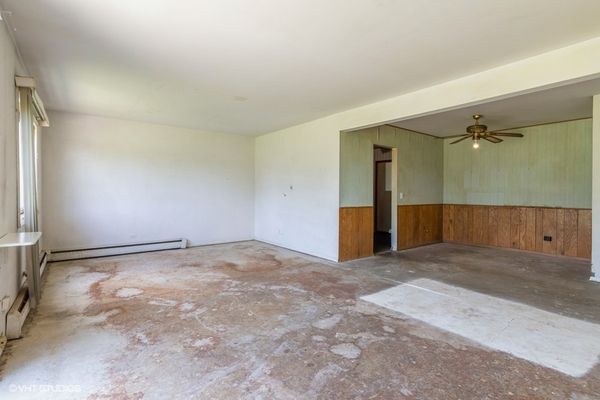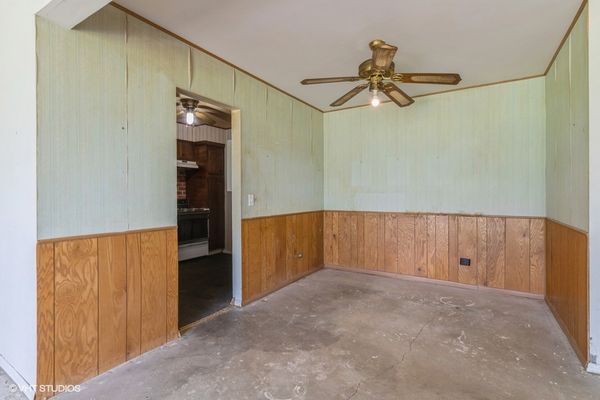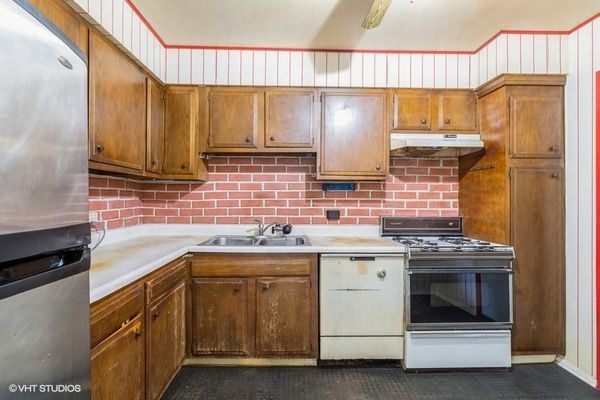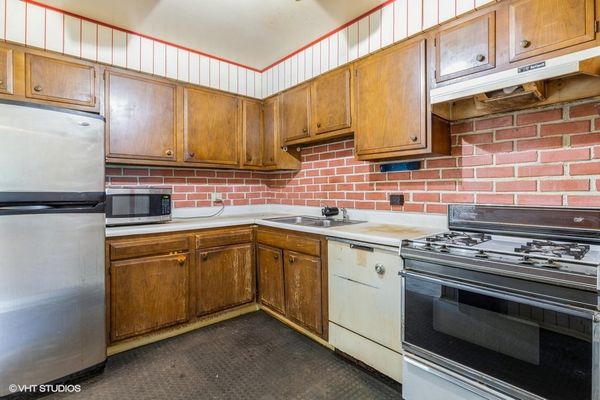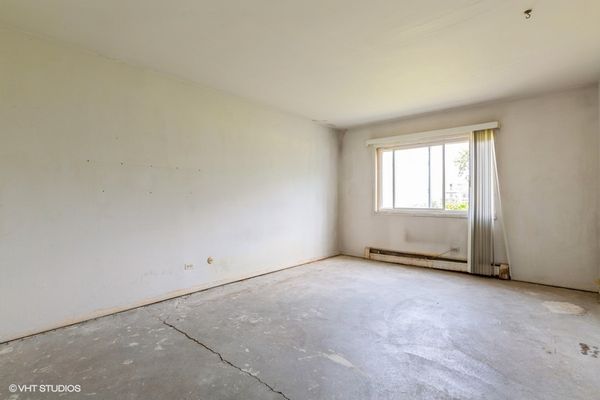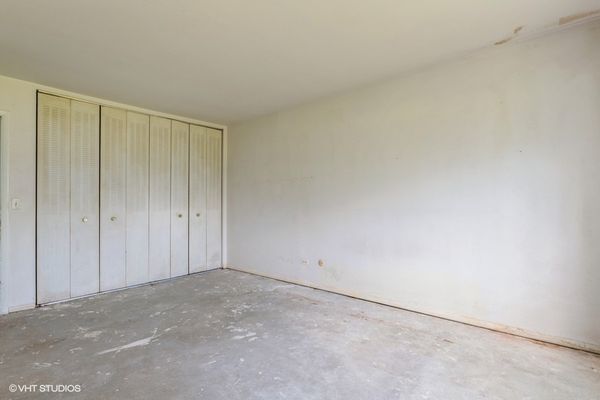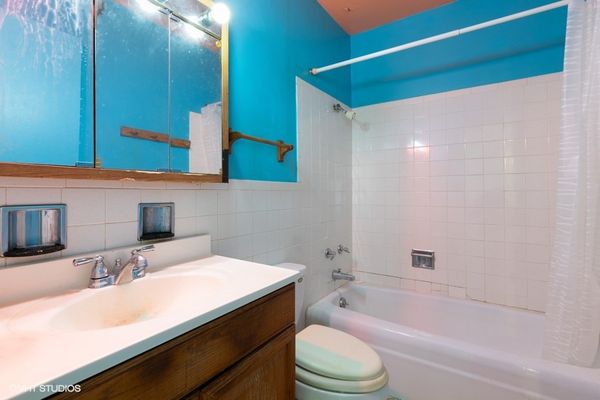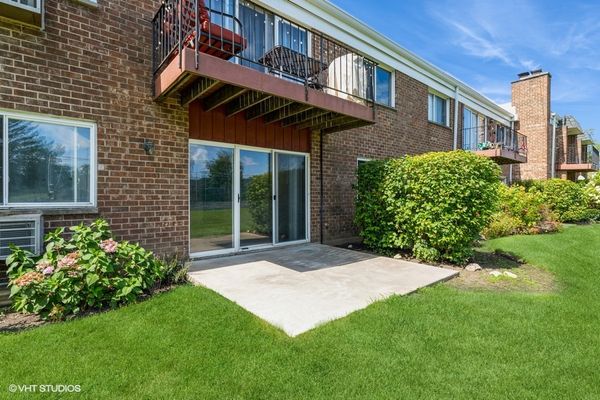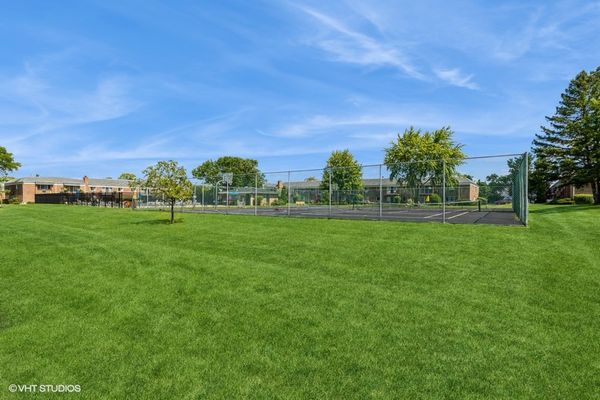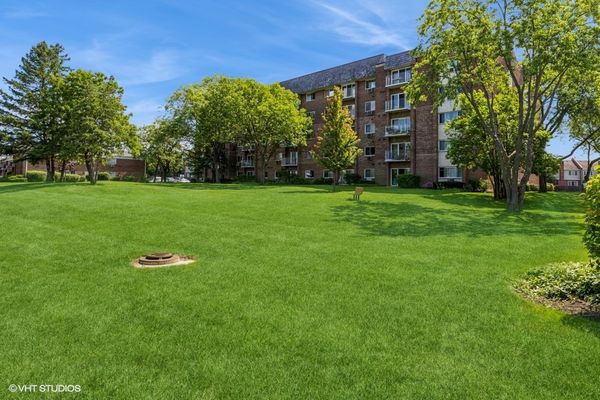10365 DEARLOVE Road Unit 1D
Glenview, IL
60025
About this home
IN A MARKET WHERE THERE ARE SO FEW OPPORTUNITIES FOR BUYERS TO OWN A PIECE OF THE AMERICAN DREAM...ESPECIALLY IN TOP SCHOOL SYSTEMS LIKE GLENVIEW'S ELEMENTARY DISTRICT 34/GLENBROOK SOUTH HIGH SCHOOL ...THIS STRIPPED DOWN/BLANK CANVASS/MAIN LEVEL ONE BEDROOM/ONE BATHROOM REGENCY CONDOMINIUM IS THE BEST OPPORTUNITY BUYERS IN THIS RANGE WILL SEE IN 2024. BIG UPSIDE IF YOU DO THE WORK TO MAKE YOUR OWN OR FOR INVESTMENT PURPOSES. UNITS HERE CAN BE RENTED FROM FAY ONE. GENEROUS SPACES WITH BIG PATIO OFF SLIDING DOORS OVERLOOKING BIG GREEN OPEN SPACE/TENNIS COURTS/COMMUNITY POOL SEAL THE DEAL.
