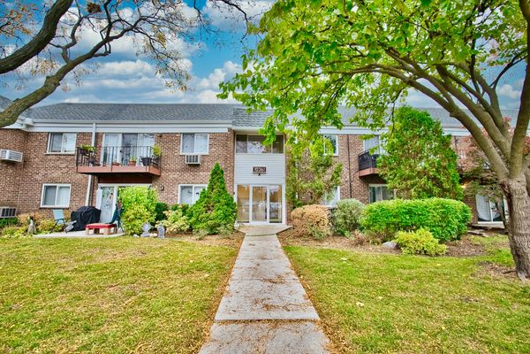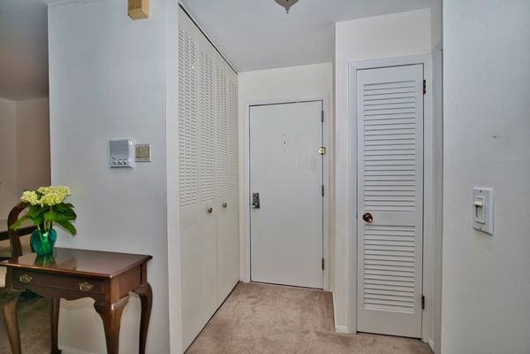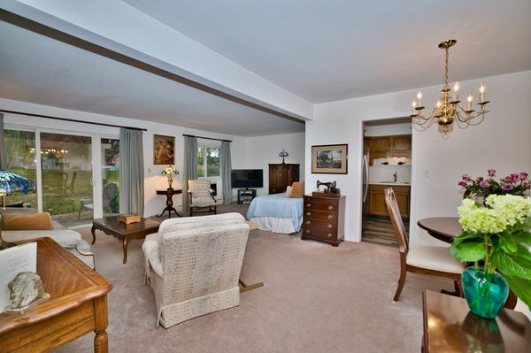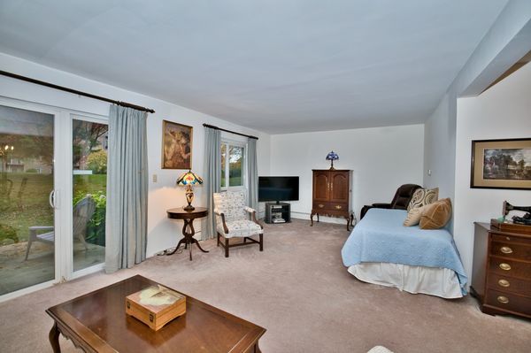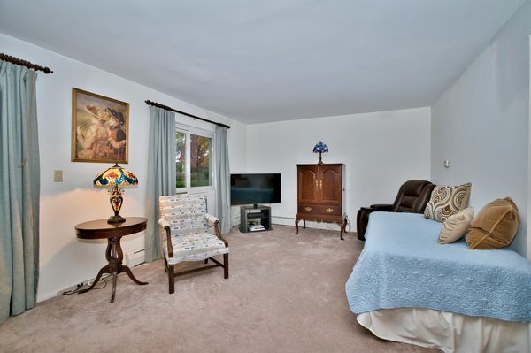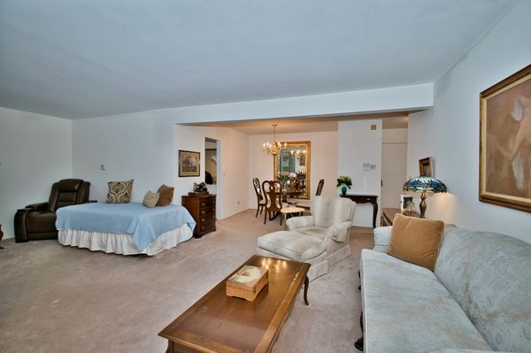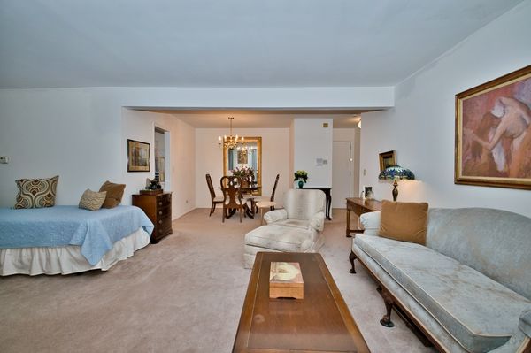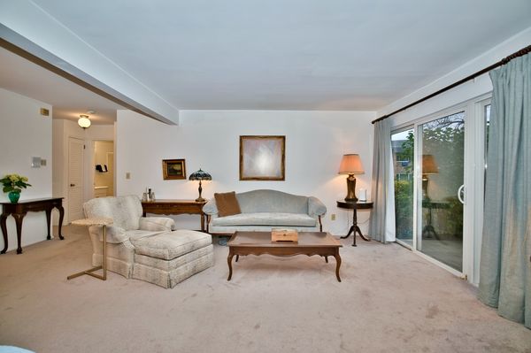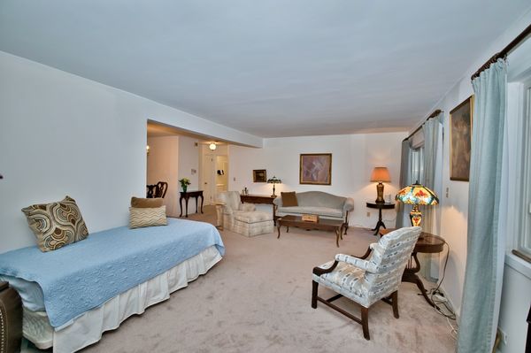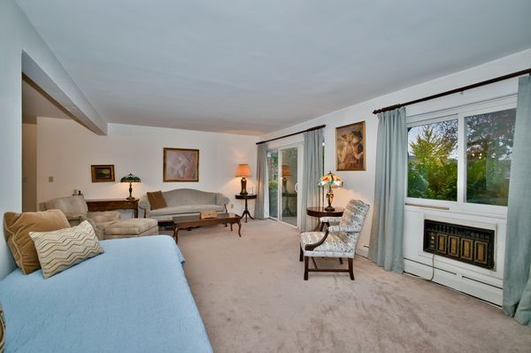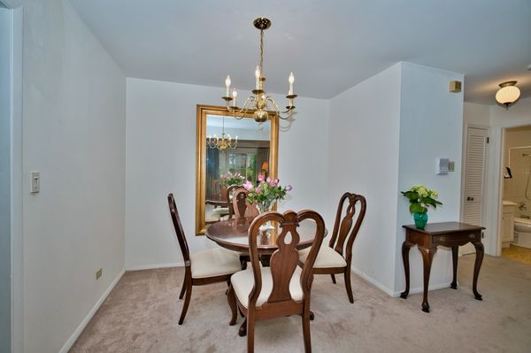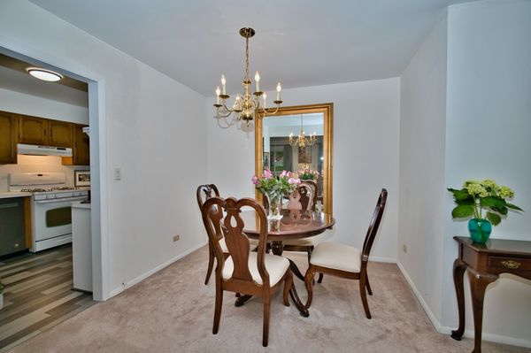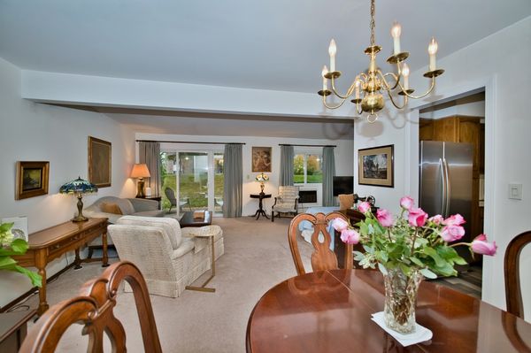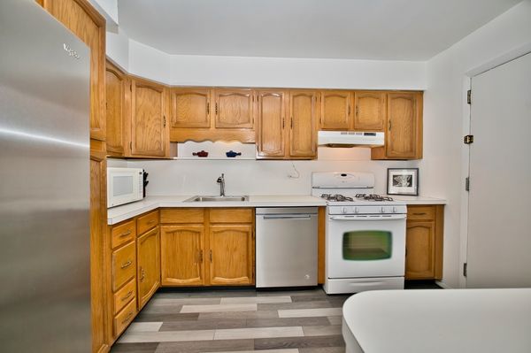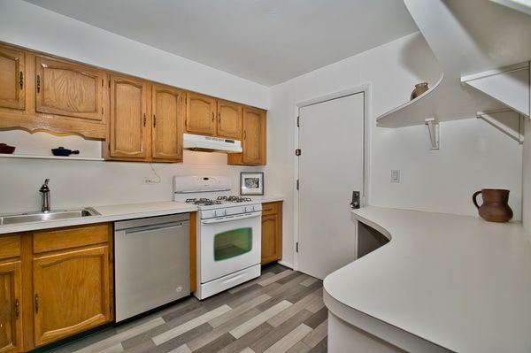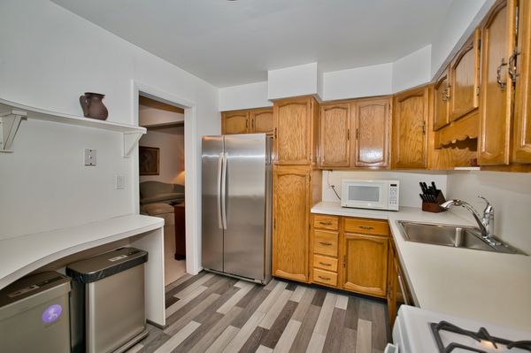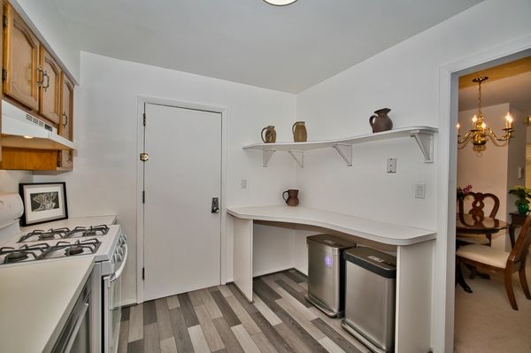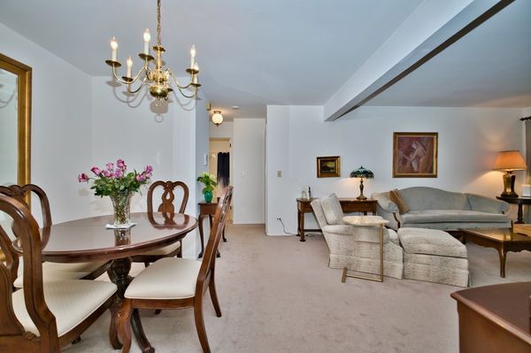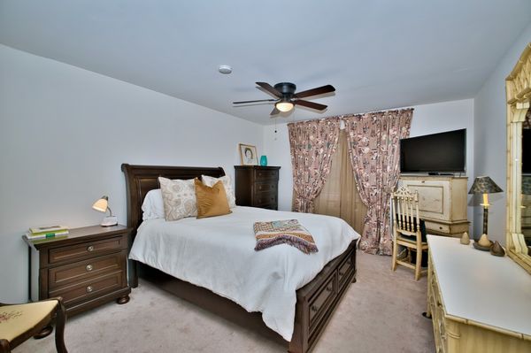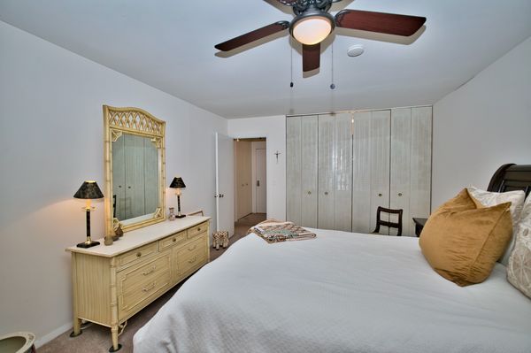10361 Dearlove Road Unit 1D
Glenview, IL
60025
About this home
Welcome to this beautiful first floor 1 bed / 1 bath condo in Glenview! This kitchen boasts custom wooden cabinets, a breakfast bar for extra counter space, complemented by new kitchen lighting, fresh paint and brand-new kitchen flooring. The spacious living room is filled with light and is open to the separate dining area. The large sliding glass door in the living room opens onto an outdoor deck with lovely views, perfect for relaxing and entertaining. The professionally landscaped grounds include a community pool, basketball courts, and tennis courts. The building offers secure entry and two unassigned parking spaces for your convenience. No rental cap, good for investor or owner occupant. Pets and rentals allowed. Monthly assessment includes Heat, Gas, Water, Common Insurance, Scavenger, Exterior Maintenance, Snow Removal, Pool, Parking and Storage. Truly a great location! Nearby parks, trails, O'Hare Airport, The Grove, Flick Park, The Glen Shopping Center, Interstate 294 and Award-Winning Glenview Schools!
