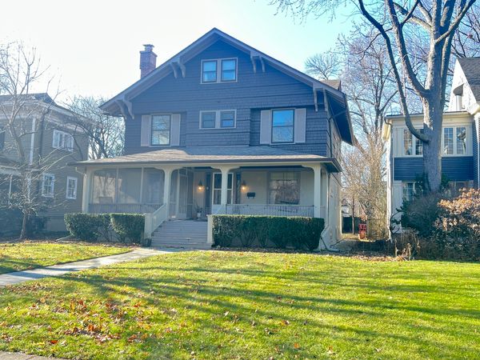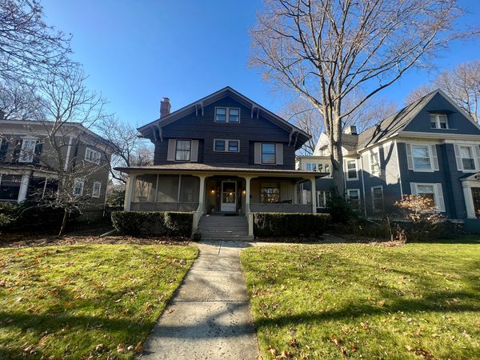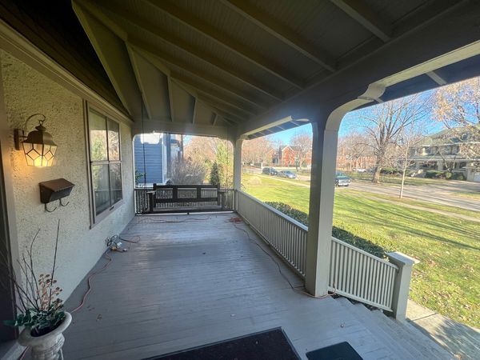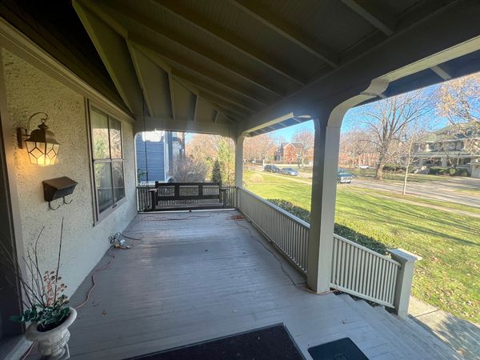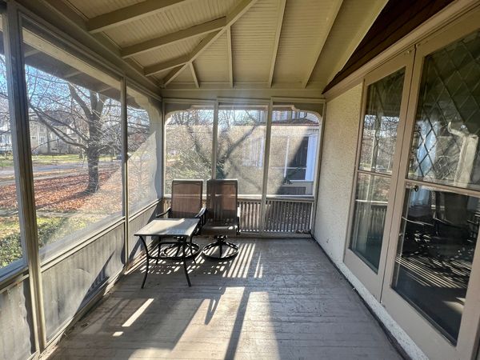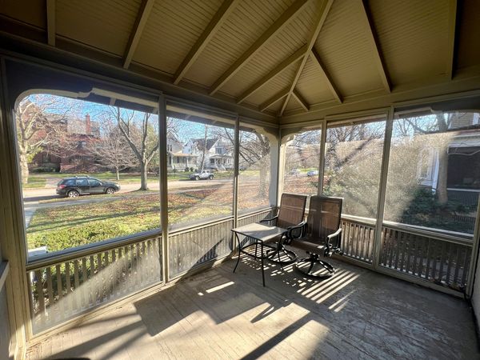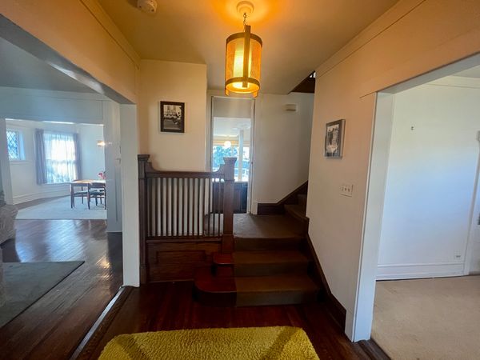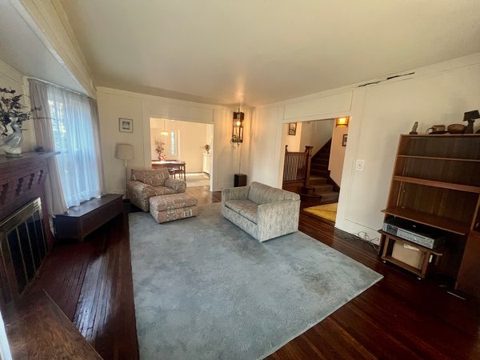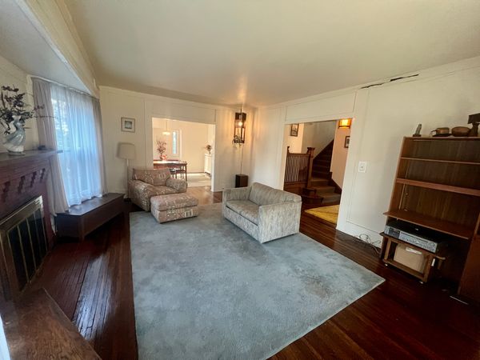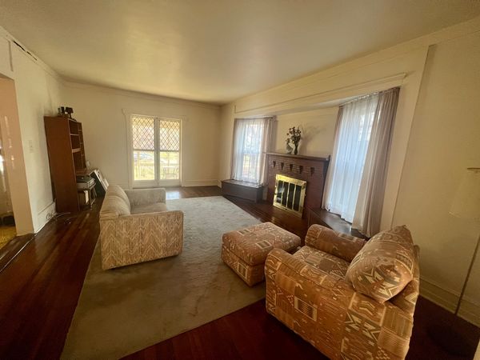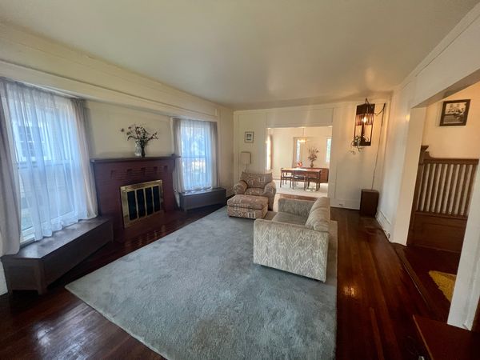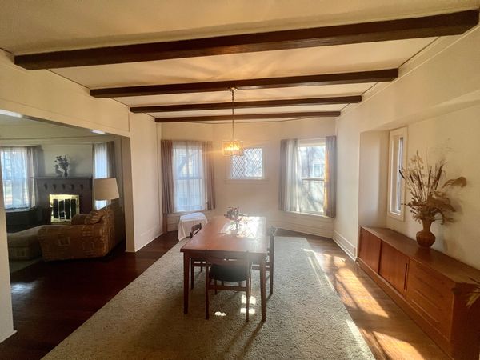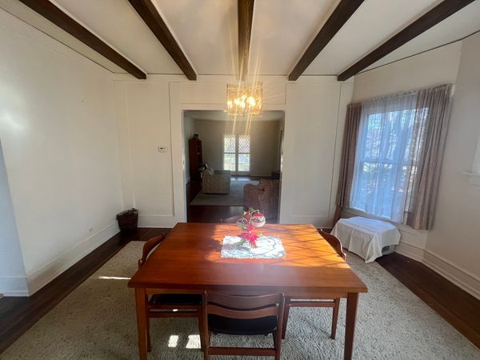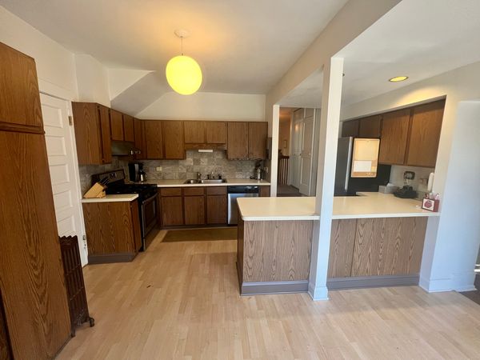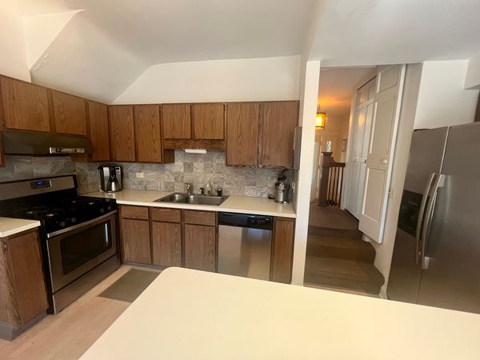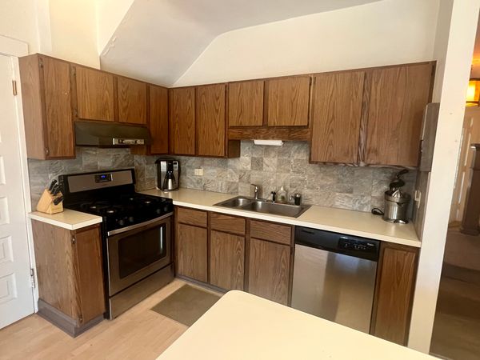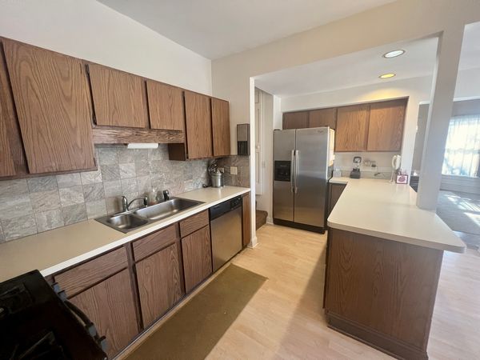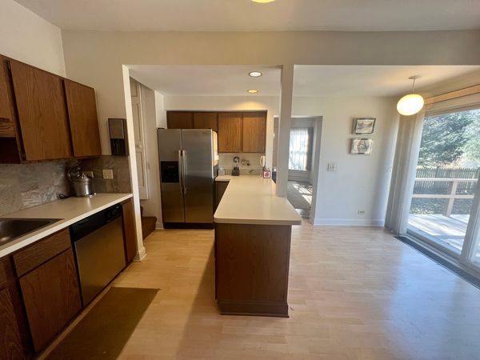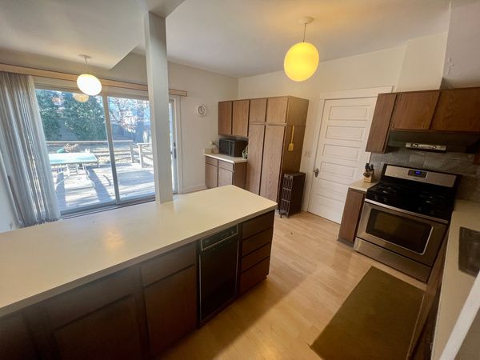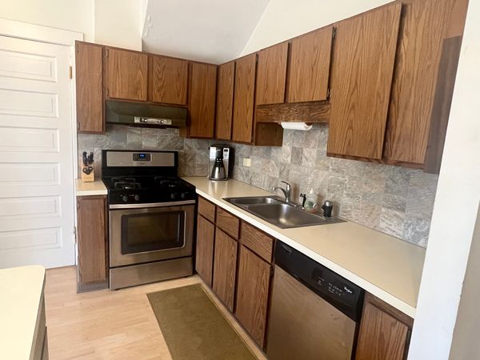1036 Judson Avenue
Evanston, IL
60202
About this home
Sold in Private. Welcome to 1036 Judson, an exquisite vintage residence nestled in the heart of Evanston's enchanting Lakeshore Historic District. This expansive 5-bedroom, 3.1-bathroom home boasts timeless charm and modern conveniences. Upon entering, you'll be welcomed by a generously sized living room featuring a warm fireplace and seamlessly flowing hardwood floors that extend into the formal dining room. The spacious kitchen is equipped with an abundant of cabinet space and stainless steel appliances. The second floor houses four generously proportioned bedrooms, complemented by two full bathrooms for added convenience. Ascend to the third floor, where you'll find an additional bedroom or versatile office space, complete with an attached full bath. Step outside to the sprawling backyard, a generous space perfect for hosting gatherings and entertaining guests. The property includes a two-car garage with easy alley access. Positioned just steps from Evanston's picturesque Lake Michigan beaches and parks, as well as the dynamic downtown area offering superb dining, shopping, and entertainment options, 1036 Judson provides an ideal location for a vibrant lifestyle. The homeowners have thoughtfully invested in numerous upgrades, ensuring modern comfort and functionality. Electrical updates meet today's standards, and recent improvements include a hot water heater (2016) and a boiler approximately ten years old. A battery backup sump pump, coupled with a French drain tile(Jan. 2019 by US Waterproofing with lifetime warranty) safeguards the home against any potential water issues. This residence is being offered in its current condition, providing a unique opportunity for you to make it your own. Don't miss the chance to own a piece of Evanston's history with this captivating home at 1036 Judson. The roof (full tear-off) was done in the spring of 2010.
