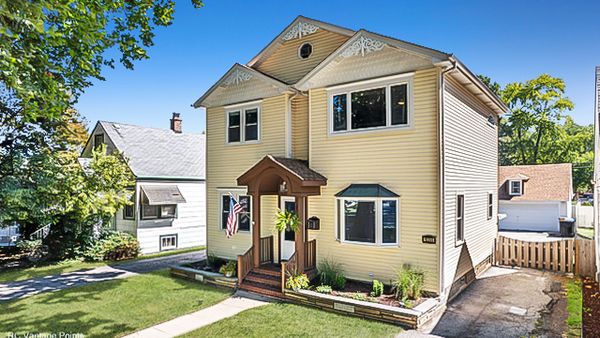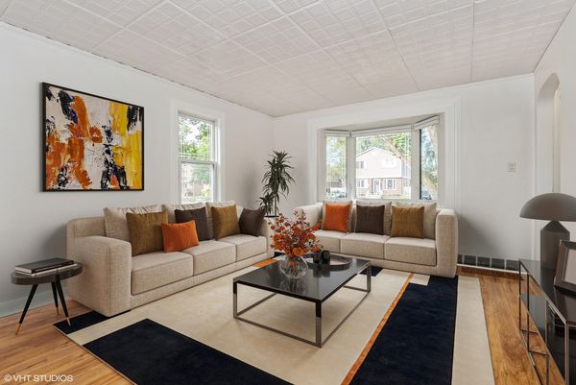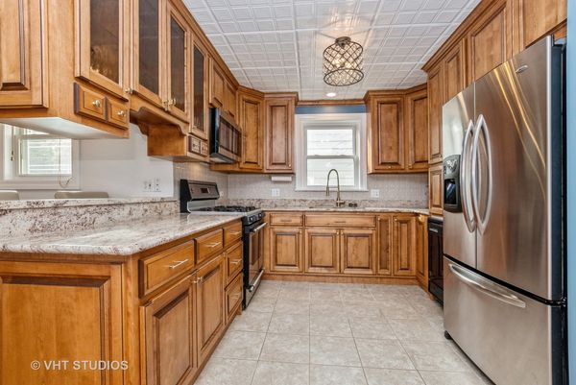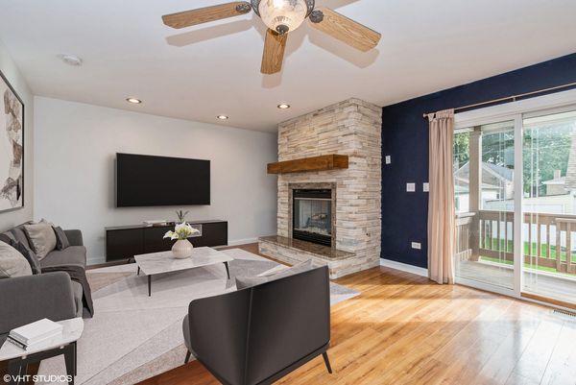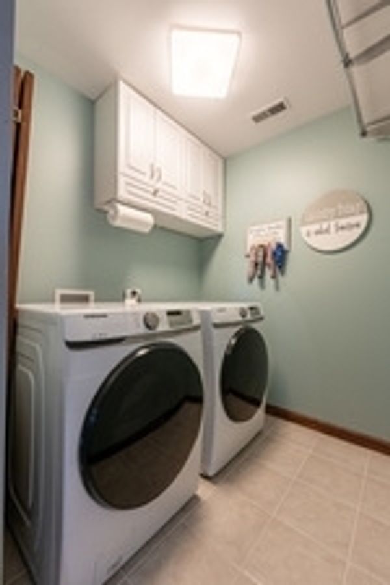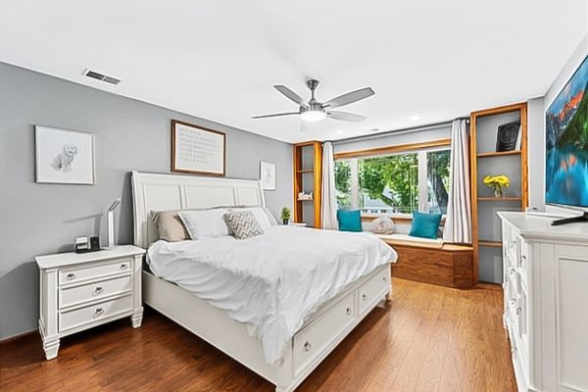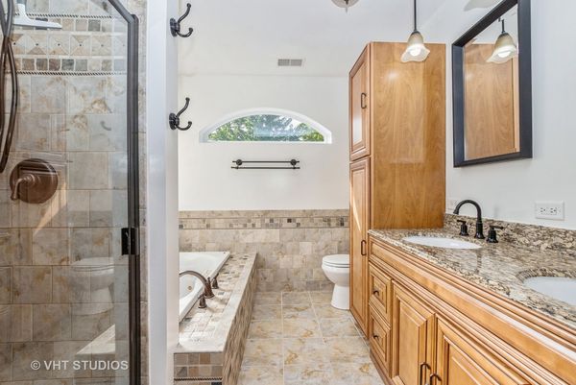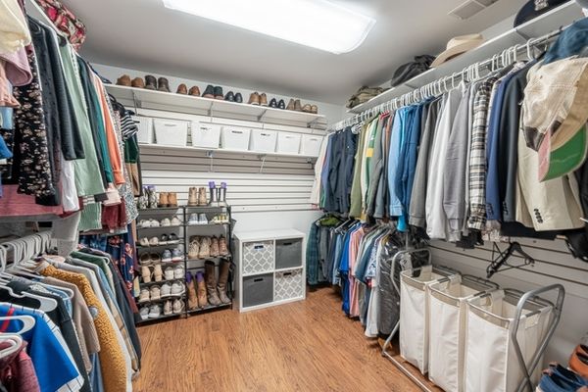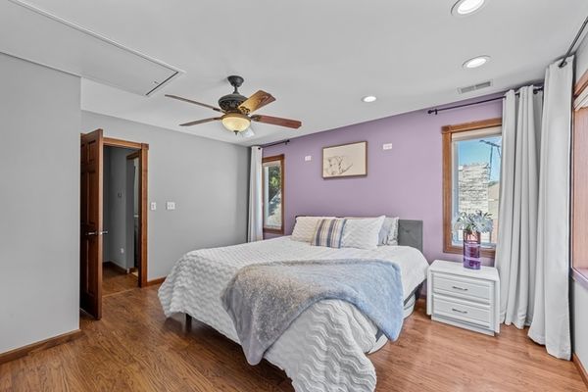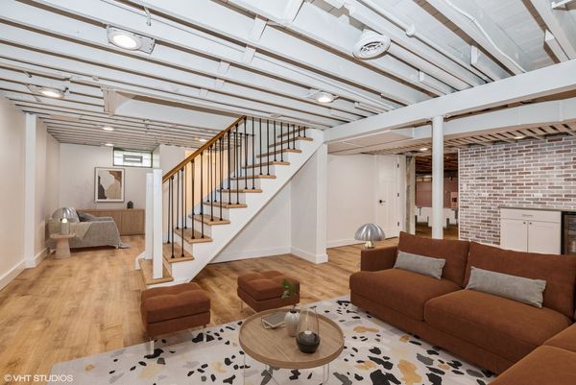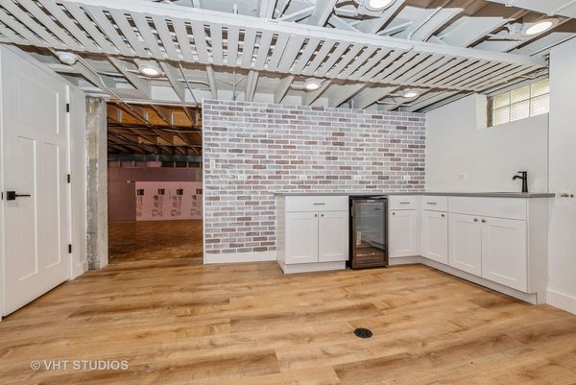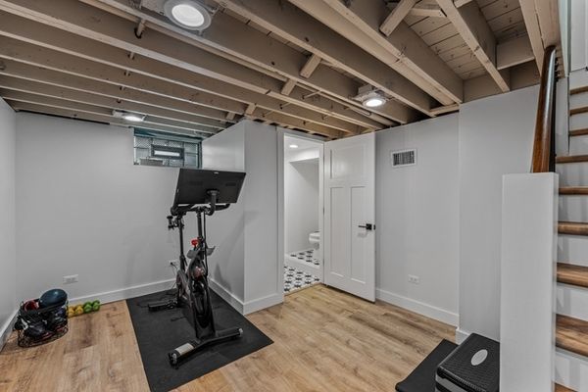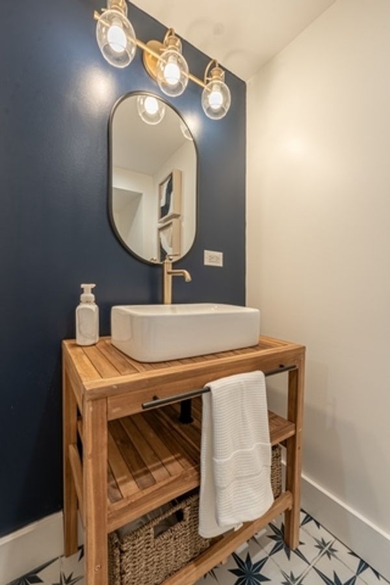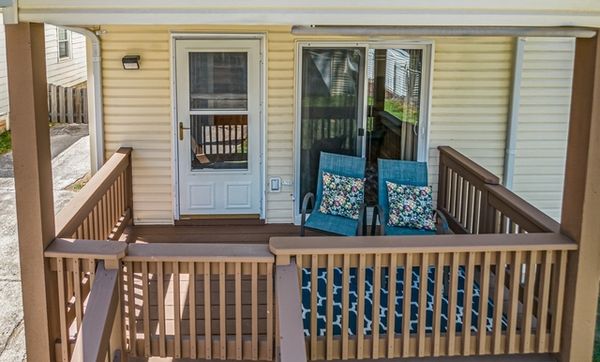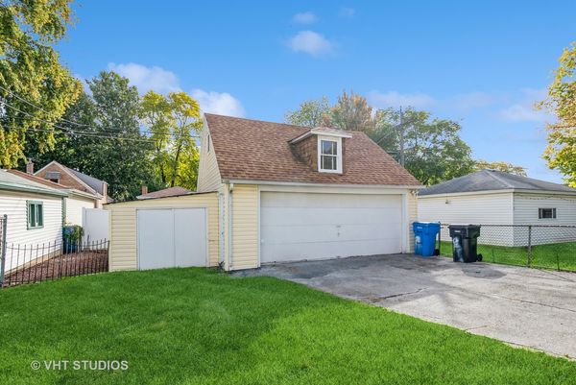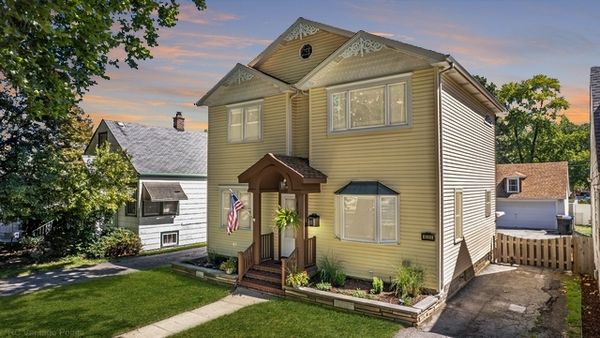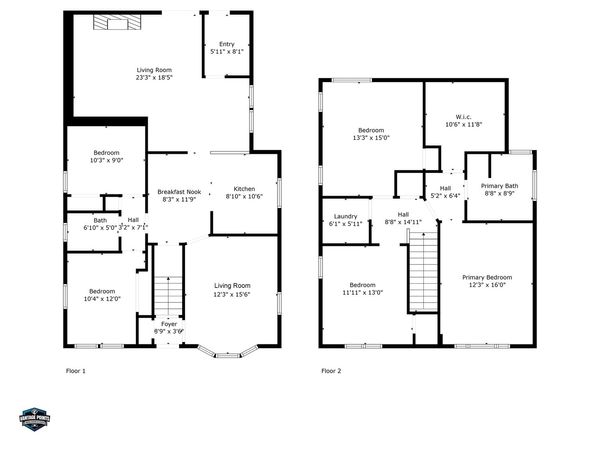10355 S Christiana Avenue
Chicago, IL
60655
About this home
Welcome to your dream home in Mount Greenwood! This five-bedroom, 2.1 original Cape Cod beauty boasts a thoughtful addition, creating a perfect blend of classic charm and modern convenience. Upstairs, you'll find three generously sized bedrooms, including a luxurious master suite with a spacious walk-in closet. Say goodbye to hauling laundry up and down the stairs - the laundry room is conveniently located on this level for your ease and comfort. The main level offers two more bedrooms with a full bath, making them ideal for family members, a home office, a craft room, or your workout space. You'll also discover two living spaces on the first floor, perfect for relaxation and entertainment. Step outside into your fenced-in oversized yard, spanning 5, 118 square feet, providing plenty of space for the dogs to run around, gardening, or simply enjoying the fresh air on the porch with a cocktail in hand. The basement is a true gem, completely redone with numerous upgrades including a wet bar and half bath and overwhelming storage. A walkout basement with a staircase adds convenience and accessibility to an ideal spot for hosting gatherings or creating a cozy retreat. This home boasts many recent improvements, including copper pipes, a new water heater (2020), a new air conditioner (2022), zone heating and air, updated flooring, an upgraded electrical system, recent jet rodding (2023) and more. Rest assured, this house has been meticulously maintained, ensuring your peace of mind and comfort. Don't miss this opportunity to make this move-in ready gem in Mount Greenwood your forever home. Contact us today to schedule a viewing and experience the perfect blend of classic charm and modern luxury!
