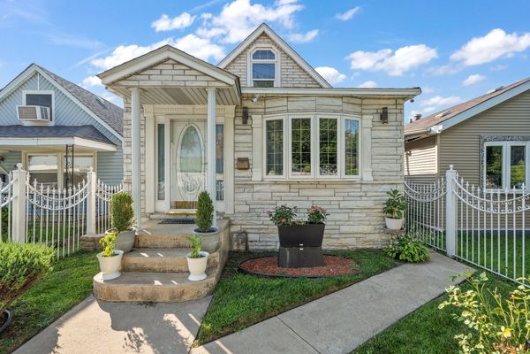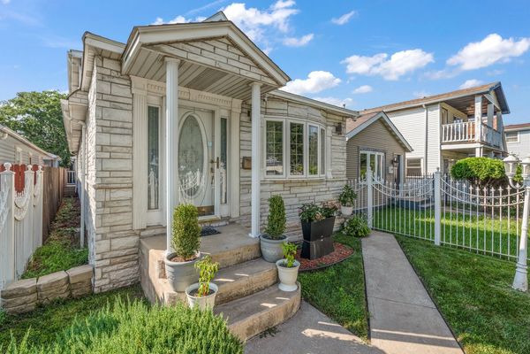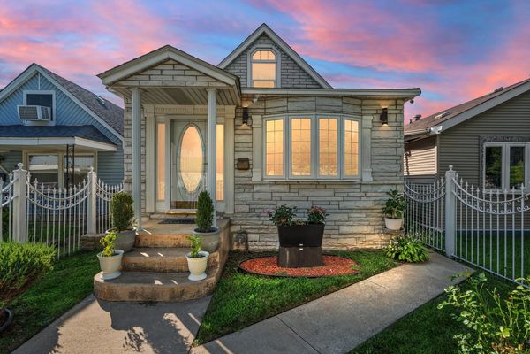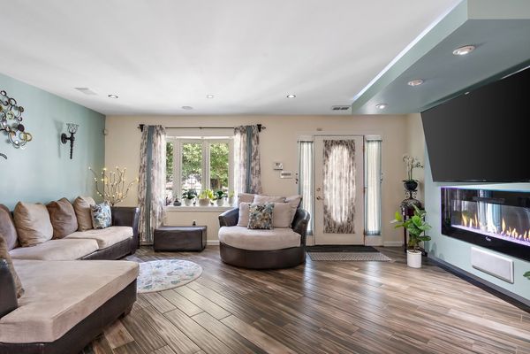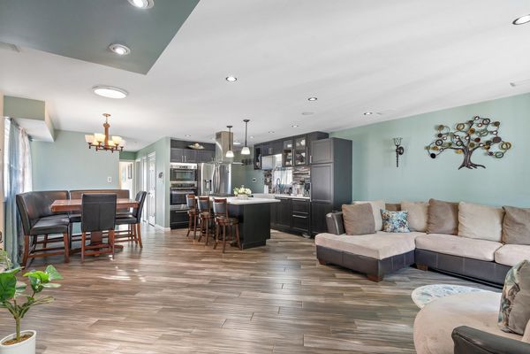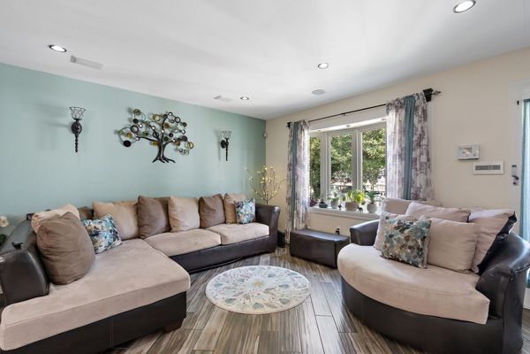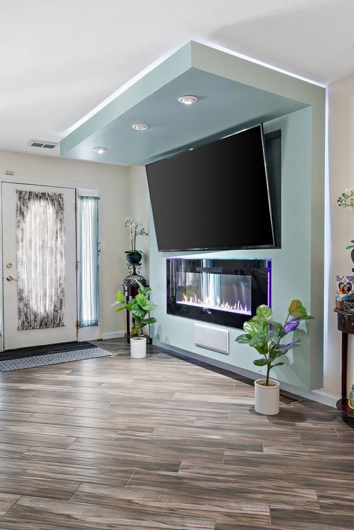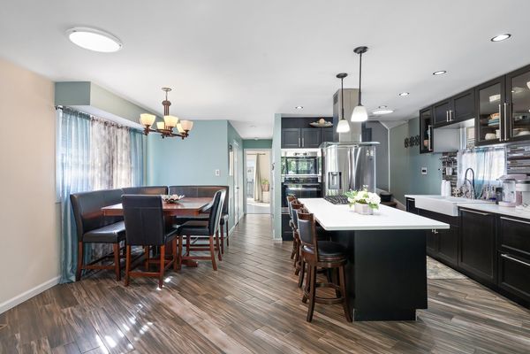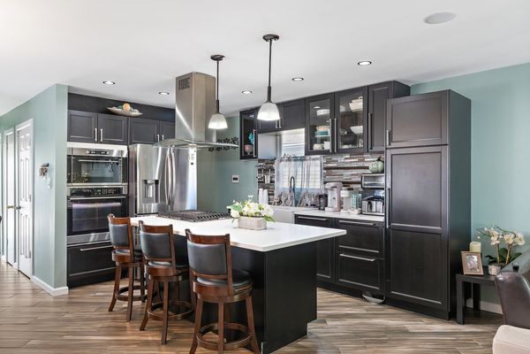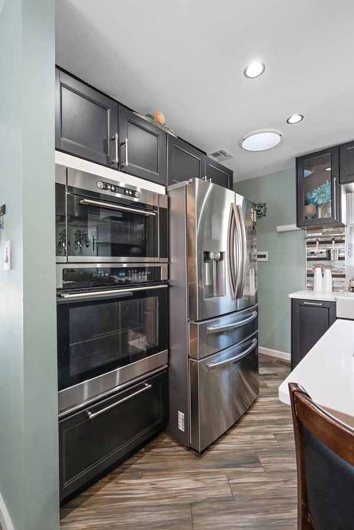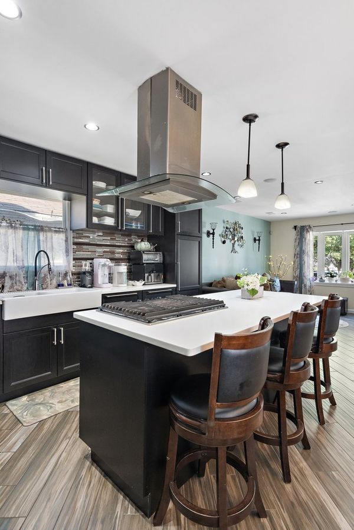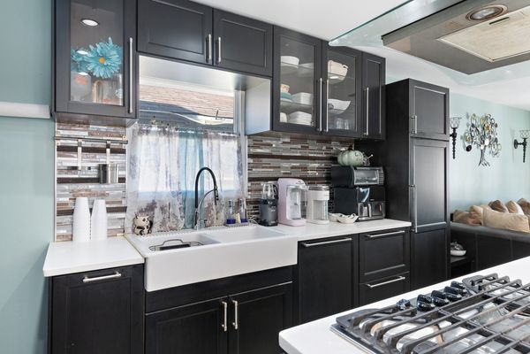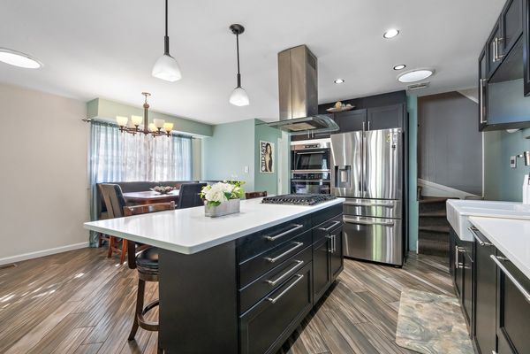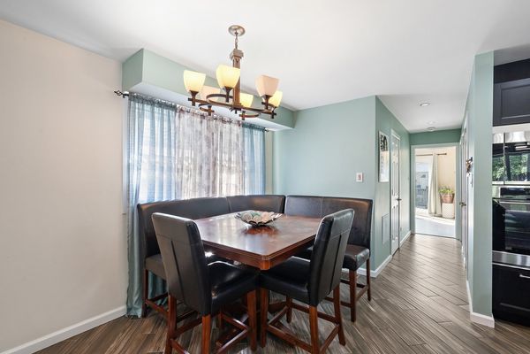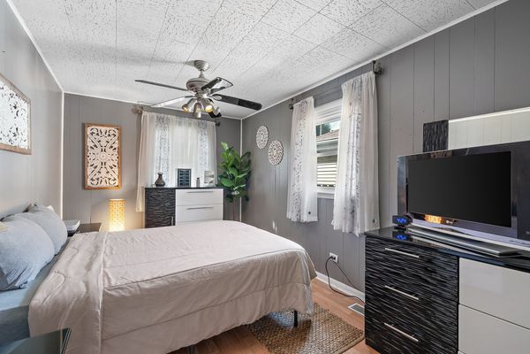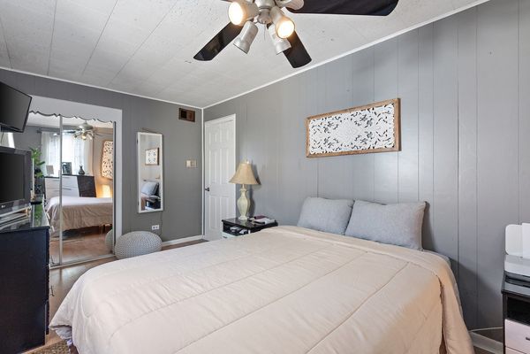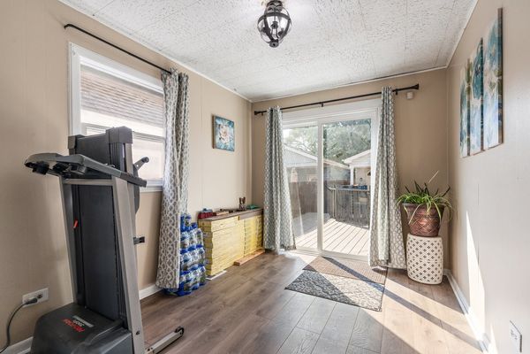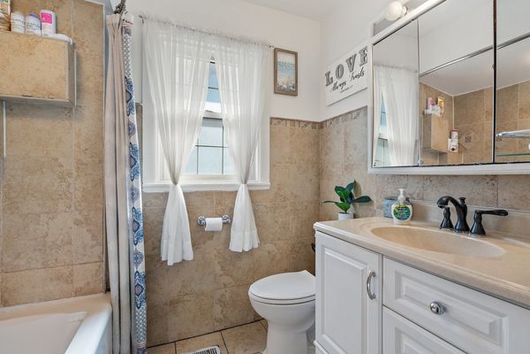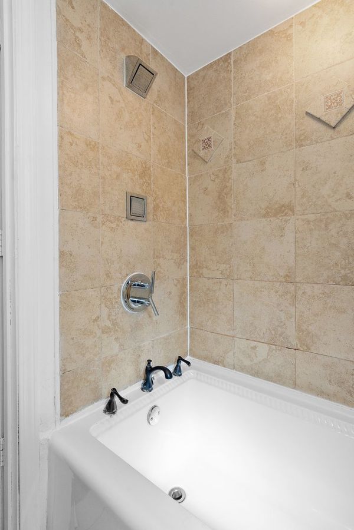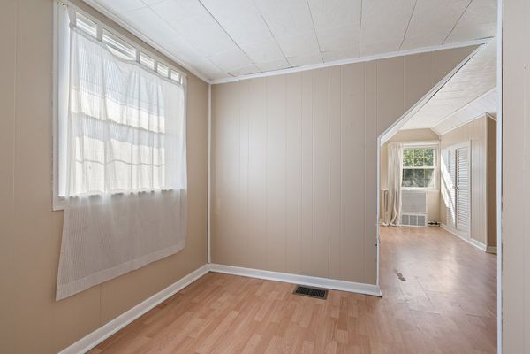10354 S Commercial Avenue
Chicago, IL
60617
About this home
Welcome home to this beautifully maintained 4 bed, 1 bath home that sits perfectly placed near the hustle and bustle of downtown Chicago, and the beautiful Michigan lakeshore! As you arrive you will notice a beautifully manicured and fenced front yard that frames the stone exterior of the home and a charming covered porch. Entering is the open concept and fully renovated living, dining, and kitchen areas. Modern tile carries its way through the living room that boasts a contemporary fireplace, a large tv that stays, can lights, and a wired-in surround sound speaker setup for a buyer to enjoy in the future! The kitchen is a chef's dream with stunning cabinetry and a quartz island that seats up to 4. The luxury continues with the glass backsplash, stainless steel appliances, built-in oven and microwave, and the large gas cooktop with a vent hood! Entertaining has never been easier than in this well-planned layout. Heading down the hall you have a full bathroom with tile surround, and the primary and second bedrooms. The primary bedroom has a modern fan and is spacious enough for a king-sized bed! Heading upstairs are two well-appointed bedrooms with vinyl flooring and ample closet space. You will love the basement which has been finished with drywall and modern light fixtures and is the perfect space for a rec room or for gatherings. Outside is a lovely two-tiered deck that overlooks that yard and a newer 2-car garage (2019). The sand area is a blank pallet to make your dream fire pit, or to create a patio in the future! The covered porch on the garage is a wonderful spot for relaxation and some afternoon shade as well! Additional updates are a New furnace in 2021, a New A/C in 2022, and a roof approx. 8 years old! This home has everything and more!
