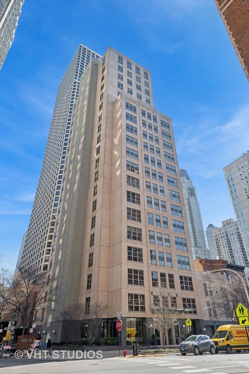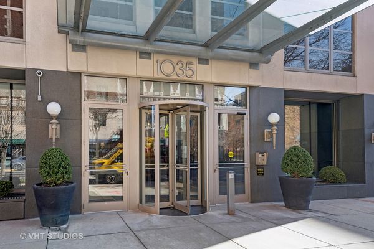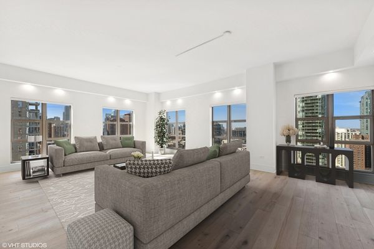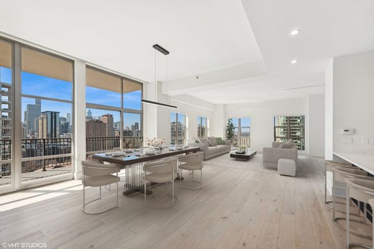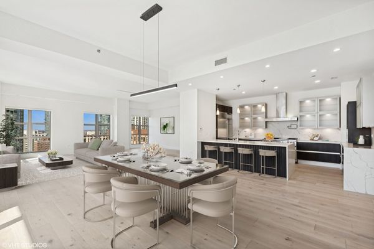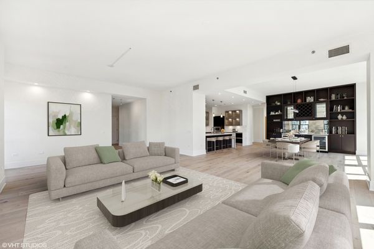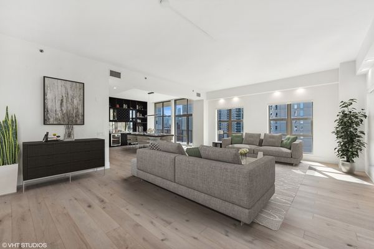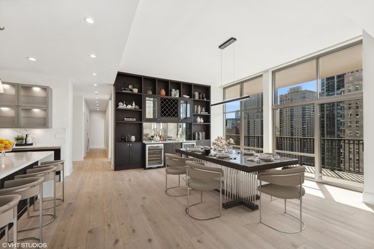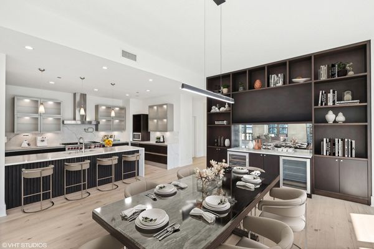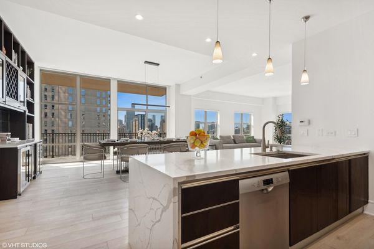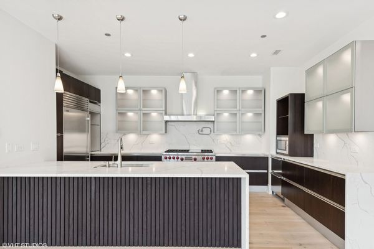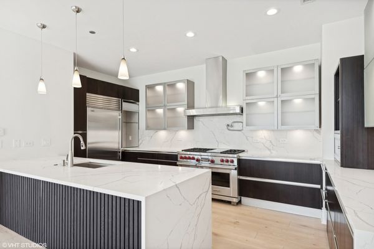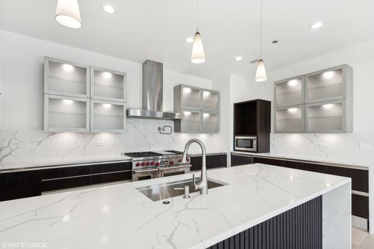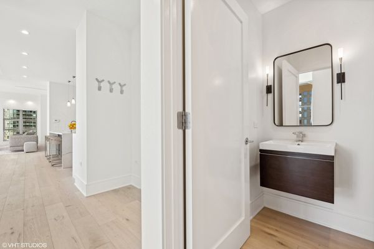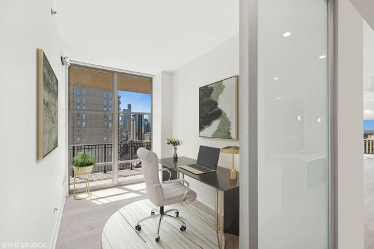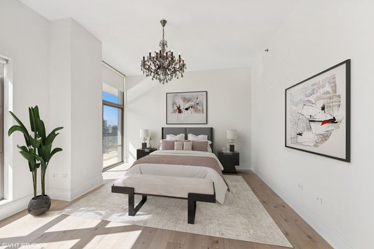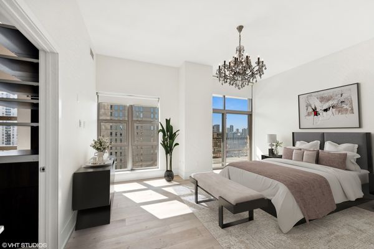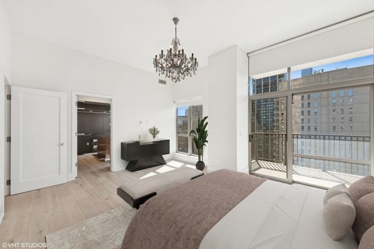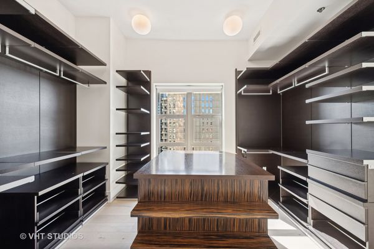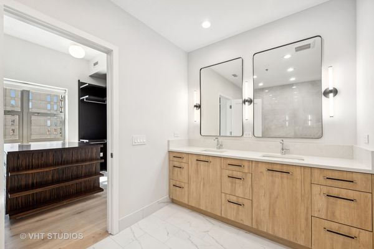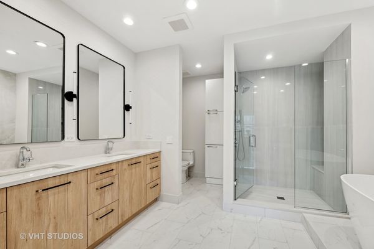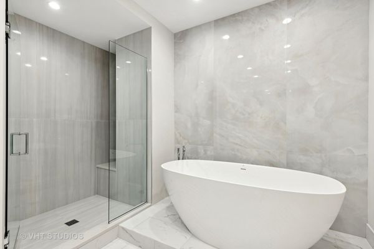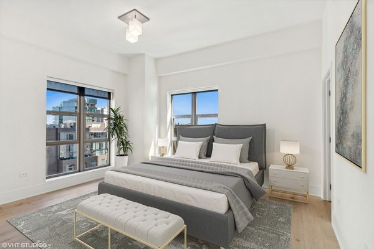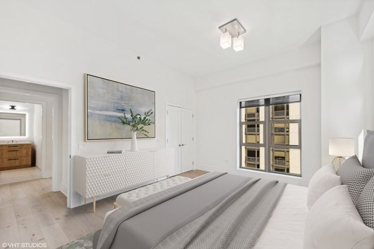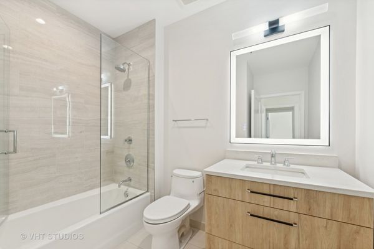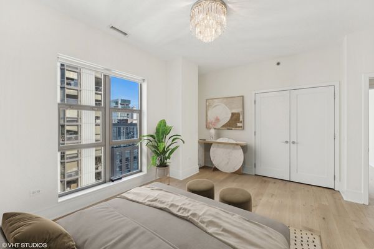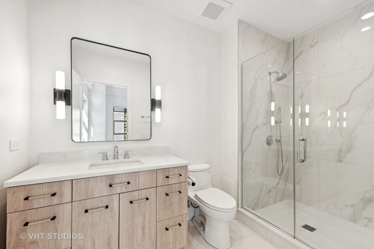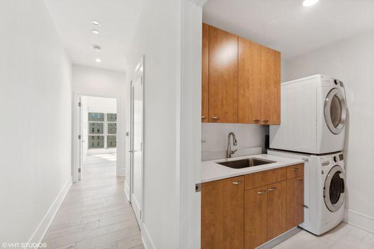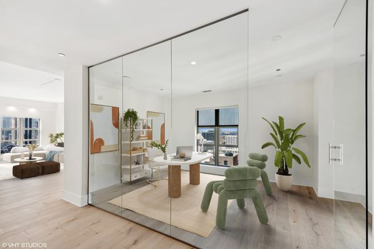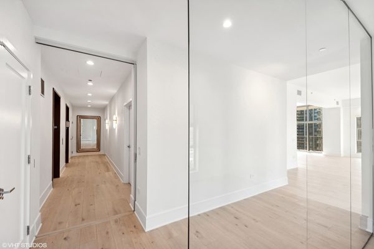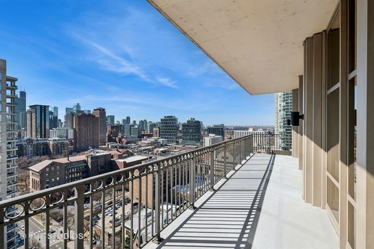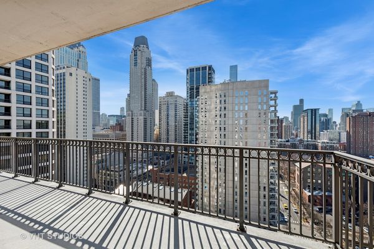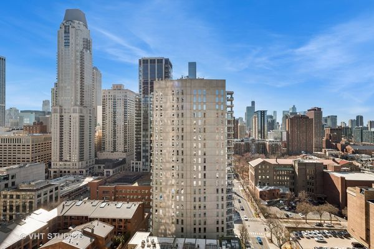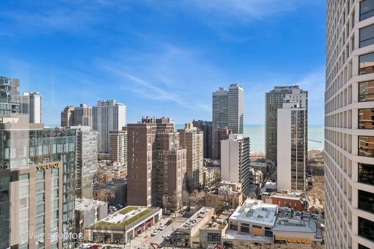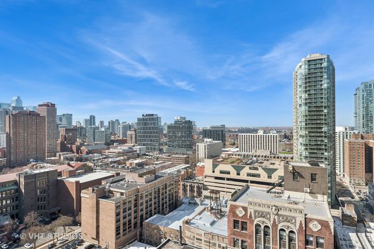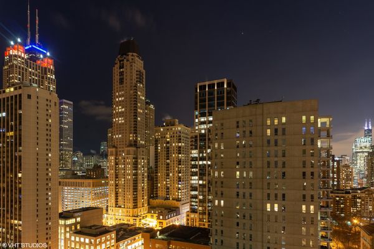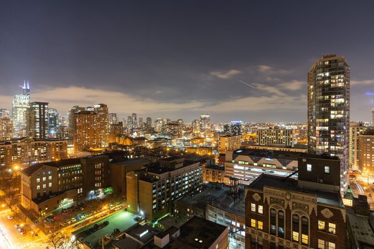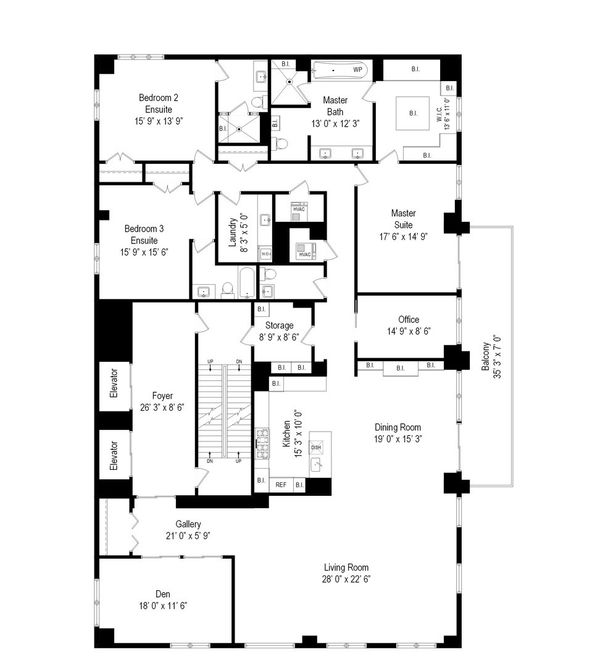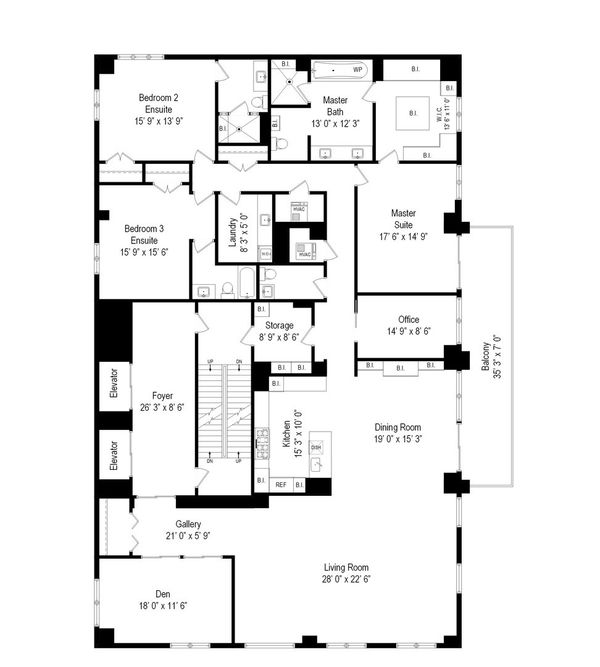1035 N DEARBORN Street Unit 20
Chicago, IL
60610
About this home
Full Floor Residence in the heart of the Gold Coast on most popular Dearborn Street. Exclusive boutique 27 unit luxury building. Residence 20 has just been cohesively renovated to today's contemporary standard featuring 7.5" wide plank European white oak with a subtle, contemporary, grey tint throughout and 11' foot ceilings. Windows on four sides of this residence; south, north, east and west. Private elevator opening onto floor 20 with elegant and gracious vestibule to accommodate art, furniture and seating. Wonderful glass enclosed flexible room for office space, media or meeting room. Magnificent sized living and dining areas for entertaining, accommodating families, holidays and gatherings, guilt in multi-purpose all solid wood hutch with wine storage and refrigerator, beverage center, art niches, overflow kitchen and dinner party storage. Open kitchen with 1.25" white quartz counters with waterfall edges and prominent grey veining, full height slab backsplash, Subzero, 6-burner, high output Wolf gas range with double oven and vented, culinary Wolf hood, pot filler, Bosch dishwasher, All Snaidero cabinetry, dark wood, muted stainless steel edging, frosted glass upper cabinets with interior backlighting, under cabinet lighting, appliance garage, pantry like storage drawers and open shelving. Peninsula comfortable accommodates seating for five with a rich wood breakfront. 35' x 7' private terrace without any neighbors directly south facing with access from the living/dining areas and the primary suite to view Chicago's southern, eastern and western skyline, Washington Park and Newberry Library, Lake Michigan views. Captivating city light show views at nighttime. Powder room across from second private, enclosed den with sliding frosted glass doors. Sumptuous primary suite with walk-in closet with custom closet built-in cabinetry and hanging space, terrace access, southern views, bathroom features include stand alone soaking tub, all Grohe plumbing fixtures, dual vanity with ivory white under mount sinks, wall mounted mirrors, three vertical sconces and recessed lighting, toilet area, additional linen storage, oversized shower with bench, rain, hand held and aqua body sprays. Dressed in large format floor to ceiling veined porcelain. This split three bedroom floor plan with two flexible/versatile additional rooms offers two ensuite bathrooms dressed in large format porcelain, 1.25" quartz counters, Kohler plumbing fixtures, wood vanities, contemporary black and gold cylinder hardware, wall hung mirrors with built-in light features, rain shower heads, hand held. Separate laundry room with finished utility sink, quartz counter and under mount wood cabinetry, upper cabinets for more storage. Full size front load stackable washer and dryer. Two side by side heated, deeded parking spaces on level 1 are included in this list price. This exclusive condominium building offers 24 hour doorstaff, onsite management, maintenance and engineering team, small exercise facility. Walk or ride to the very best the Gold Coast, lakefront, and Chicago has to offer; restaurants, nightlife, shopping, parks, family activities and access to some of the best schools in the city. Residence 20 is a "plug and play" turnkey home. Freshly painted throughout, nothing more to add but your buyers' personal property. This residence will not disappoint.
