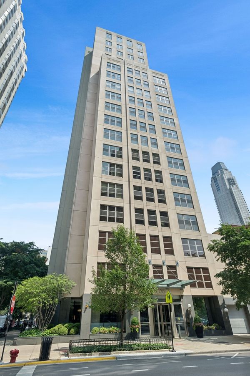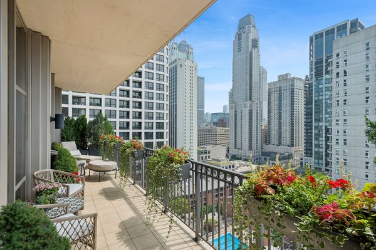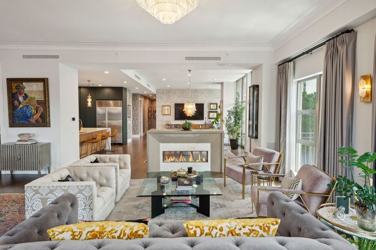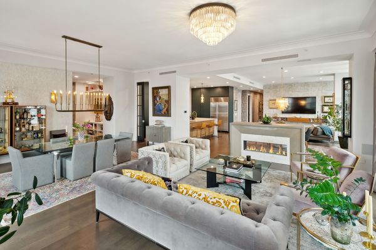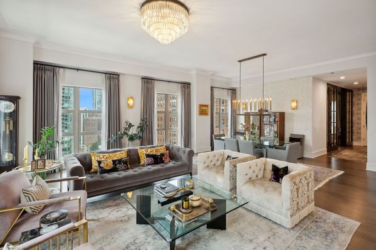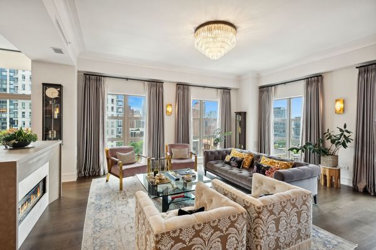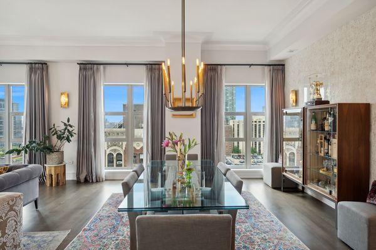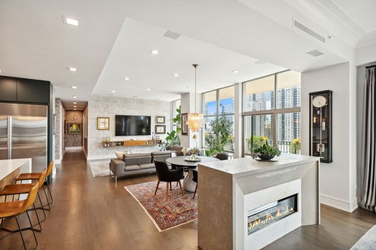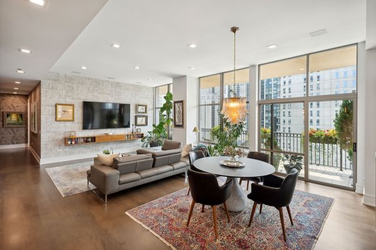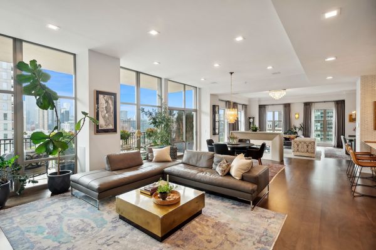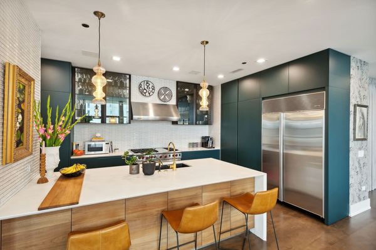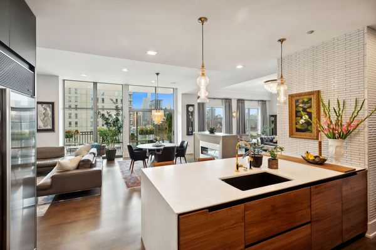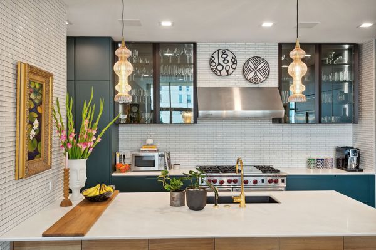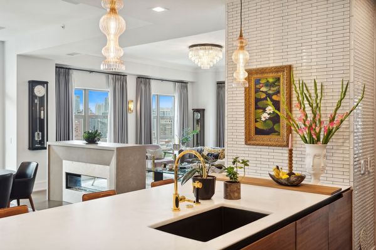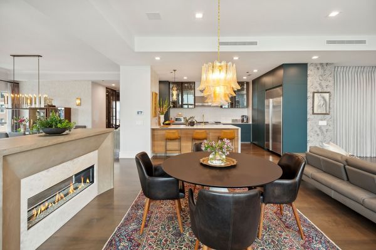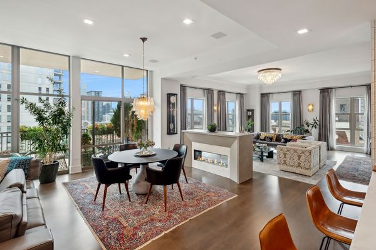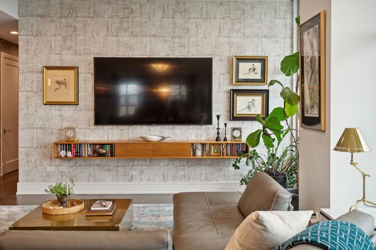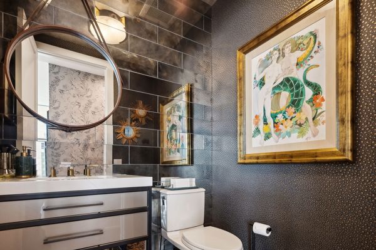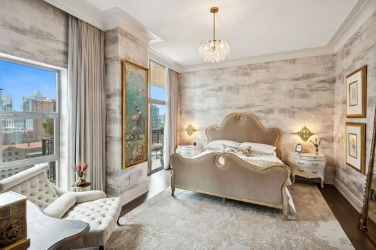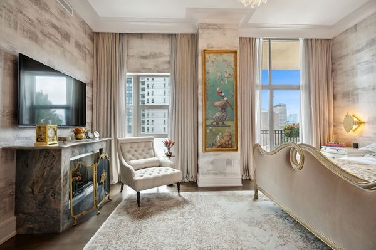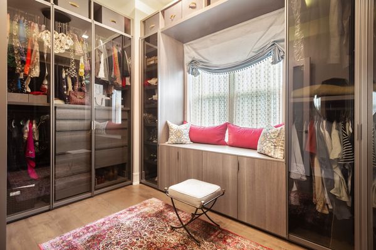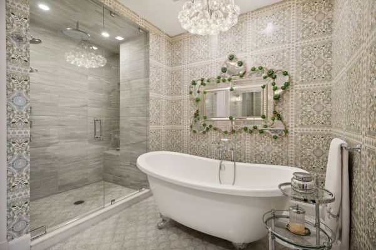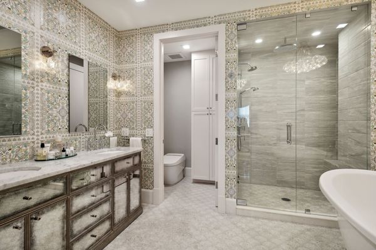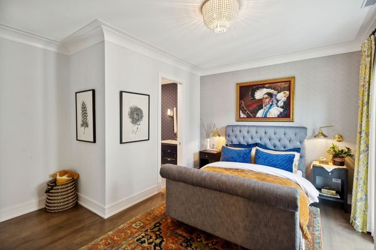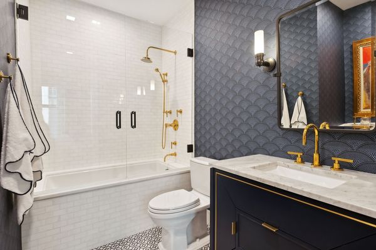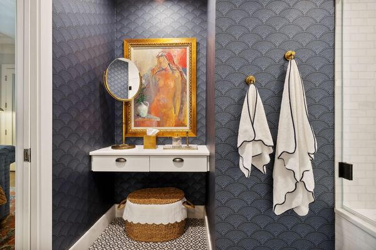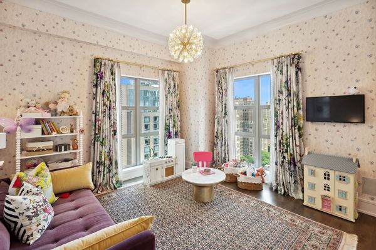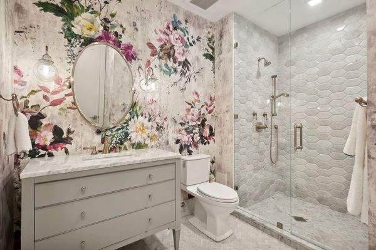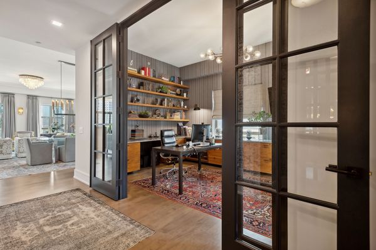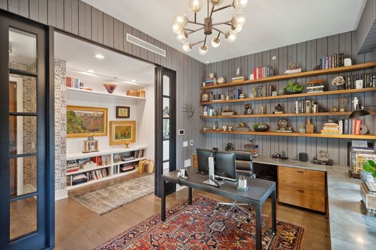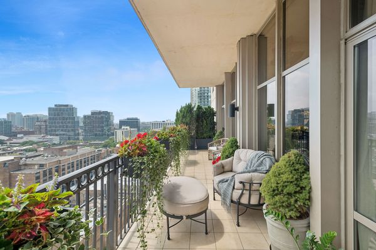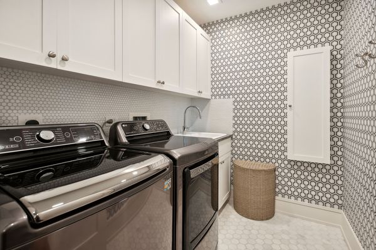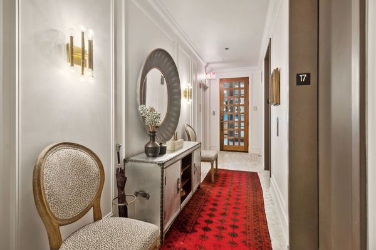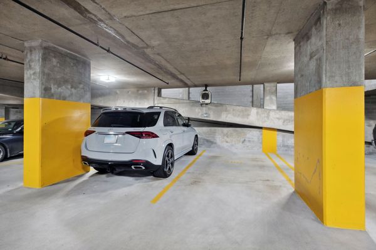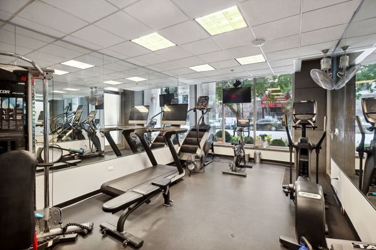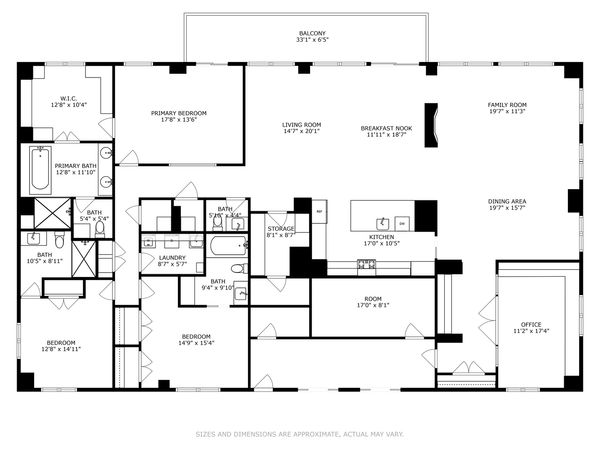1035 N DEARBORN Street Unit 17
Chicago, IL
60610
About this home
This full-floor penthouse in Maple Tower is the epitome of luxury, recently reimagined with an incredible eye for design and style, offering 3 bedrooms, 3.5 bathrooms and a spectacular office/den. Prepare to be impressed as this custom home transcends expectations of what luxury living can be, boasting 3, 500 square feet of pure sophistication and grace. As you step off the private and secure elevator entrance, custom crown moldings, glamorous millwork, and rich in-laid hardwood floors welcome you with an abundance of South-facing natural light. Experience beautiful sunsets from the South-facing balcony and revel in the 10-foot ceilings. A dramatic gas fireplace anchors the living space, cultivating the perfect layout for entertaining and daily life. The impeccable kitchen is a chef's dream, featuring a marble waterfall island and high-end Wolf, Bosch, and Subzero stainless steel appliances with incredible storage. All bedrooms are ensuite, and the primary is an elegant retreat that features showstopping fixtures, a walk-in closet and revitalizing, spa bath outfitted with soaking tub and spacious steam shower. Every detail of this home has been impeccably finished, from the zoned heated floors, extra sound insulation, Lutron lighting system, integrated ELAN Smart System - the global leader in climate, lighting, music, and security system controls - offering a soothing sense of convenience and safety. Maple Tower is the pinnacle of urban sophistication. Two-car, side-by-side garage parking and private storage room included in the price. Top-tier amenities such as a fitness center, 24/7 doorman, and the private feel of a boutique building where the doorstaff knows your name. All this nestled into the magnificent backdrop of Chicago's Gold Coast, walk to the best of Chicago at your fingertips.
