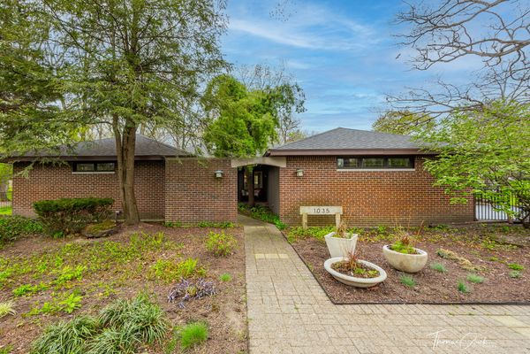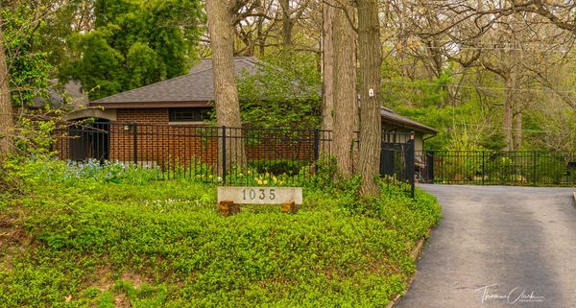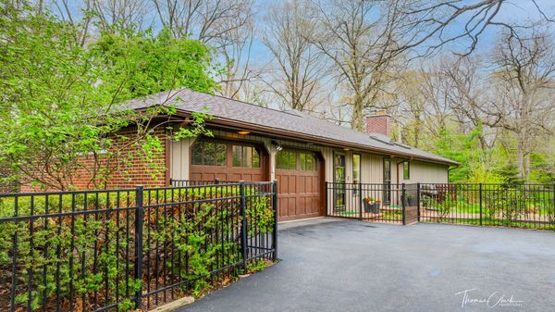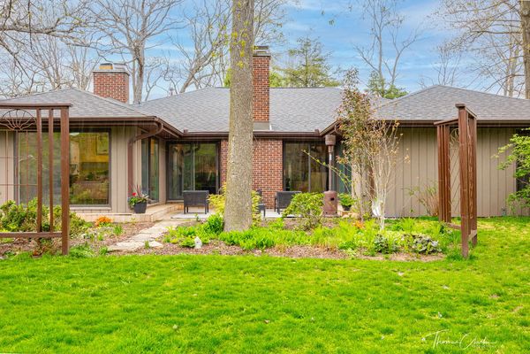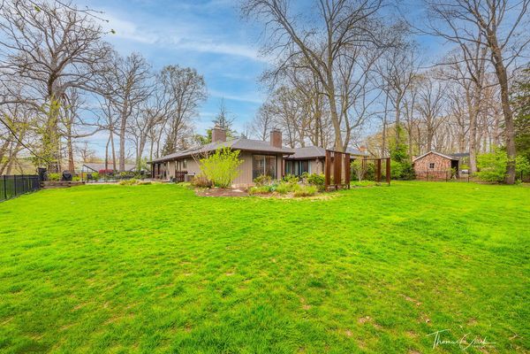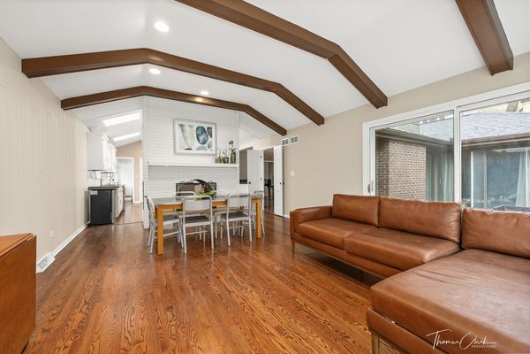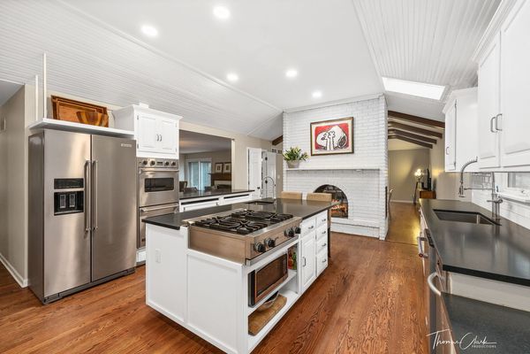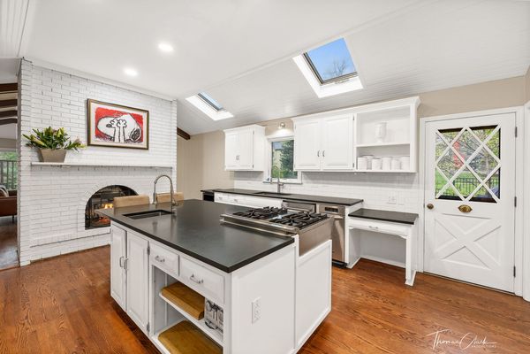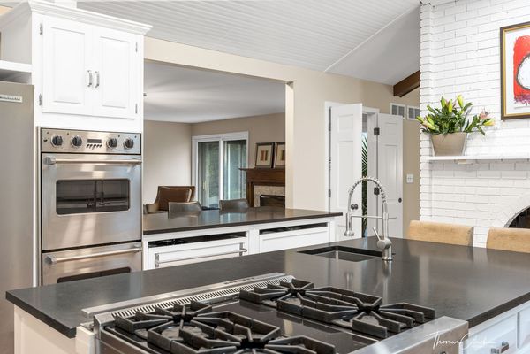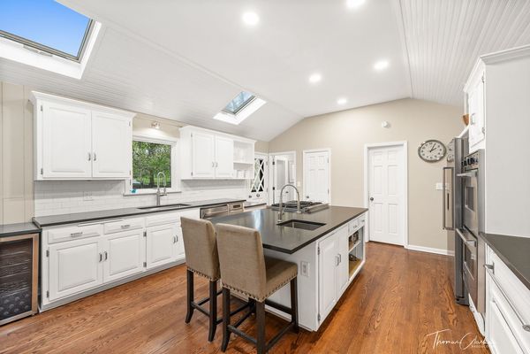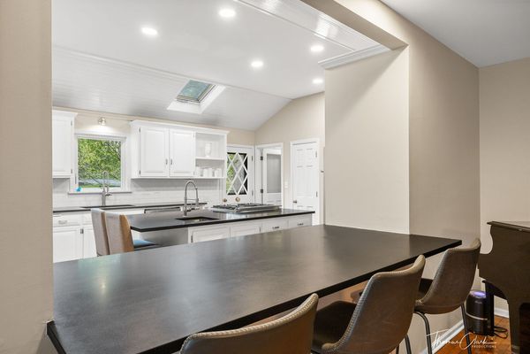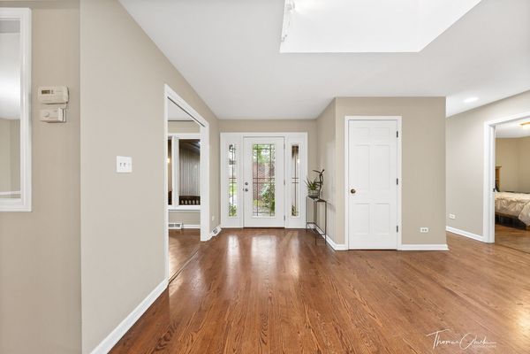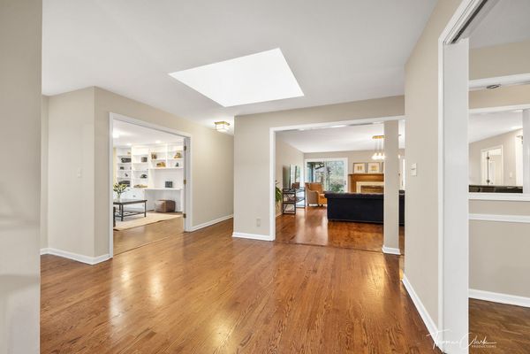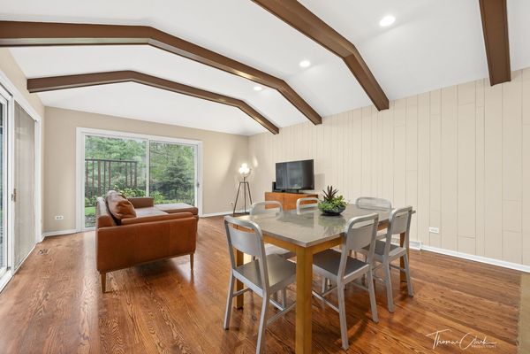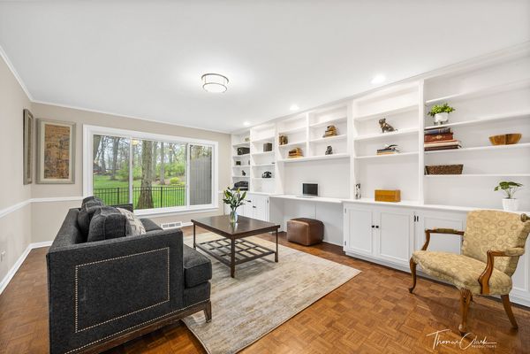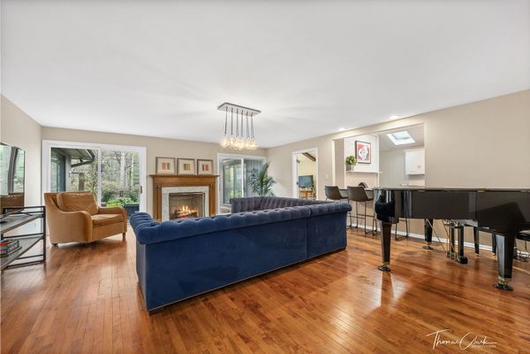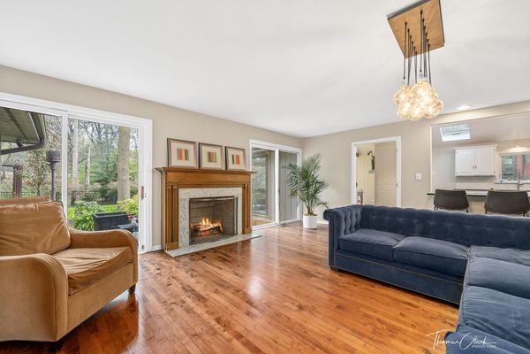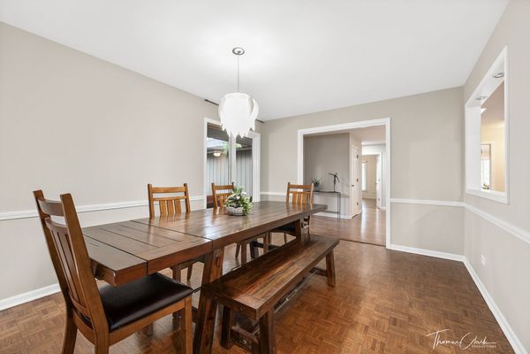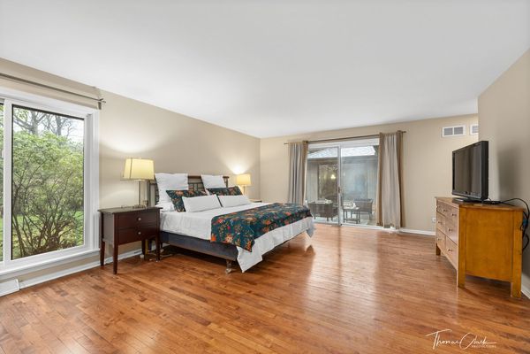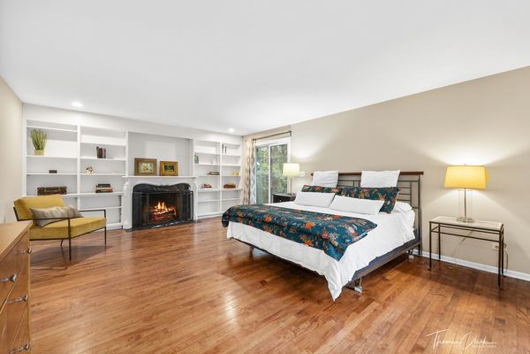1035 Crescent Boulevard
Glen Ellyn, IL
60137
About this home
This exceptional opportunity presents itself in the form of a classic Prairie style ranch, boasting over 4400 TOTAL sq ft of living space (INCLUDING the finished basement). With its unique architectural design, this stunning ranch includes three courtyards, four fireplaces, and floor-to-ceiling glass walls that allow an abundance of natural light to fill the interior. The property is set to be listed on the Multiple Listing Service (MLS) on Monday, April 29th, offering prospective buyers the opportunity to own a piece of architectural history. The current owners have taken great care in upgrading and maintaining the home, ensuring its functionality and modernity. Recent upgrades to the property include a new roof installed in 2022, a furnace and air conditioner both installed in the same year to ensure optimal comfort, and a water heater replaced. The kitchen has been tastefully renovated with high-end appliances, including a side-by-side Kitchen Aid refrigerator and a Viking Double Oven Convection, accompanied by a Kitchen Aid dishwasher and a Danby microwav. The kitchen also boasts a new sink and black granite countertops installed in both the kitchen and bathrooms in the same year. The property's functionality is further enhanced by the addition of a Whirlpool washer and dryer installed, providing convenience and ease for everyday chores. The exterior of the house has not been neglected either, with professional landscaping completed in the front and back areas in 2022. The aesthetic appeal is heightened by the presence of Anderson Renewal windows installed, complemented by a black fence. The homeowners have also taken care of essential maintenance items, with an investment in a septic tank, ensuring the smooth functionality of waste disposal. The interior of the house has been refreshed, with the entire space repainted, and the hardwood floors refinished in the same year.hardwood floors were also installed throughout the house, providing a sleek and modern look that ties the entire space together. The finished basement, complete with a full bed and bath, offers additional living space, making it ideal for accommodating guests or creating an entertainment area. The lower-level bedroom and bathroom were remodeled, ensuring that every corner of this property reflects a high standard of quality. In conclusion, the listing of this Prairie style ranch presents a remarkable opportunity for potential buyers seeking a classic home with modern amenities. The careful maintenance and upgrades carried out by the current owners guarantee the functionality, comfort, and aesthetic appeal of this property. With its expansive living space, stunning architectural features, and extensive upgrades, this ranch is a true gem in the real estate market.
