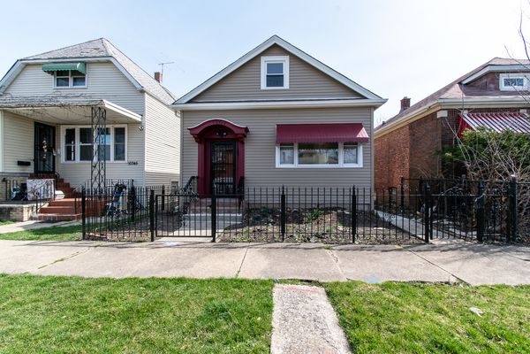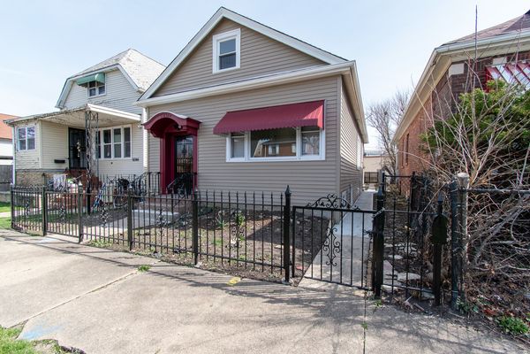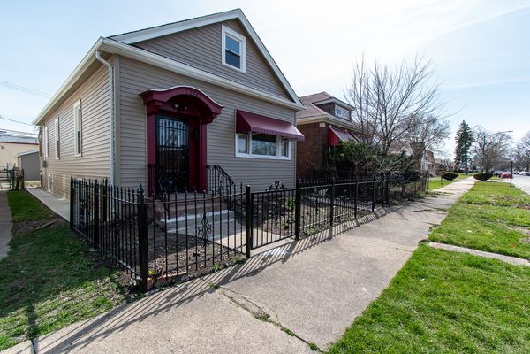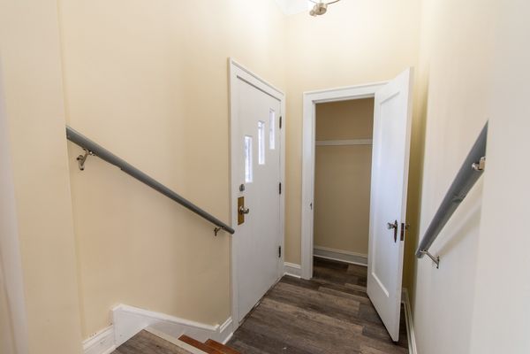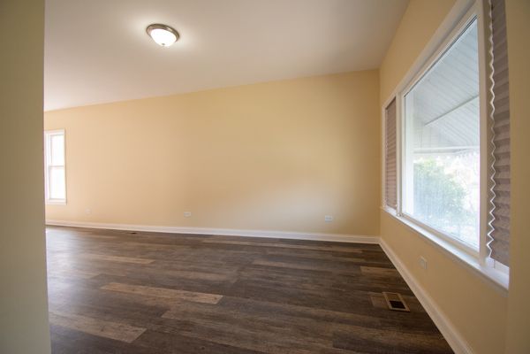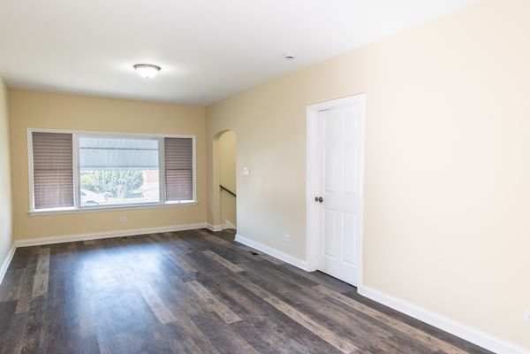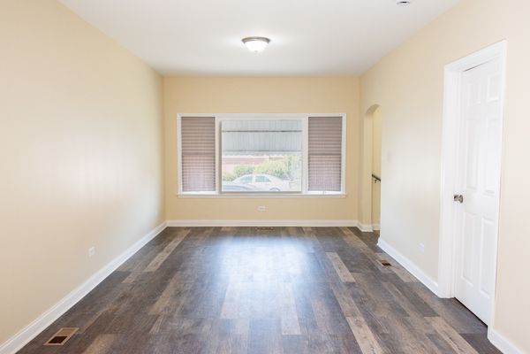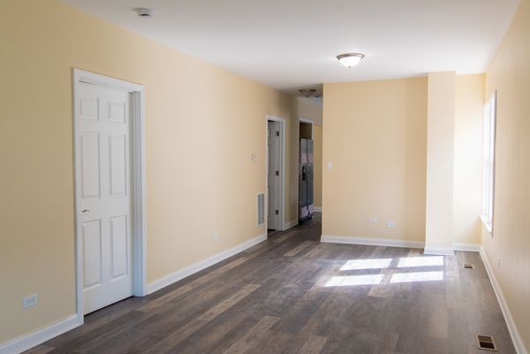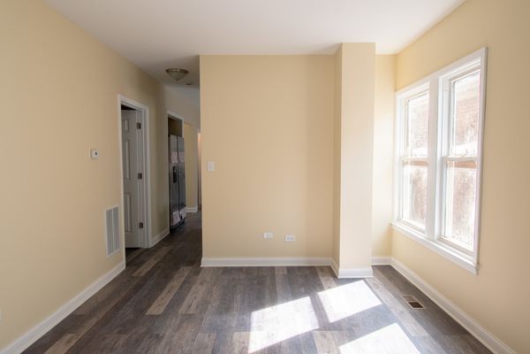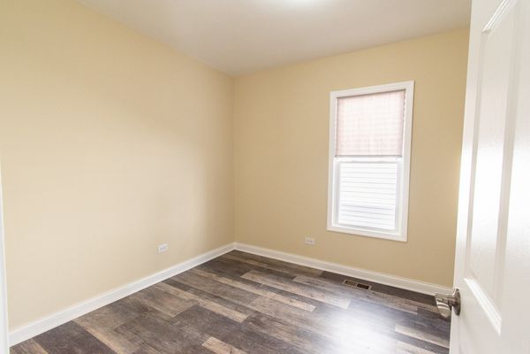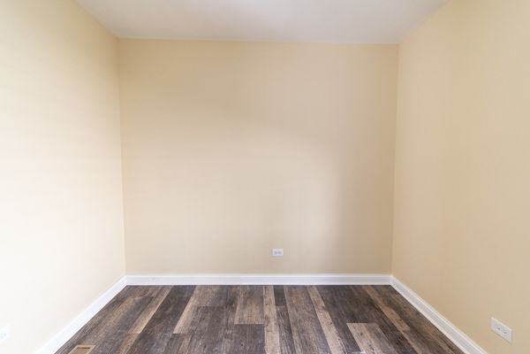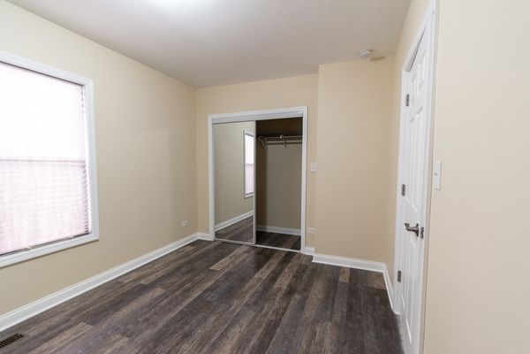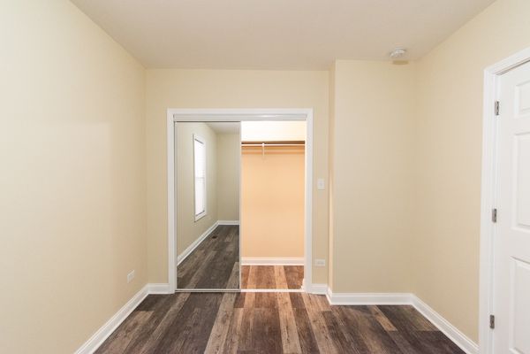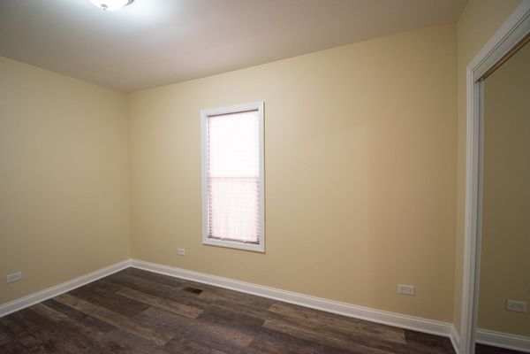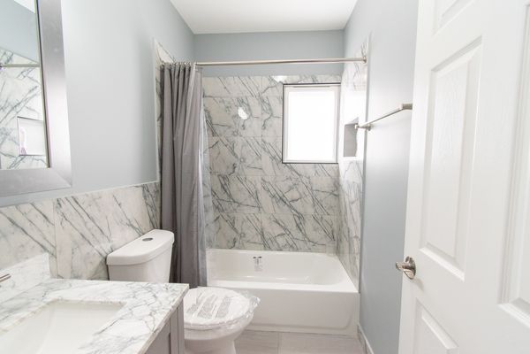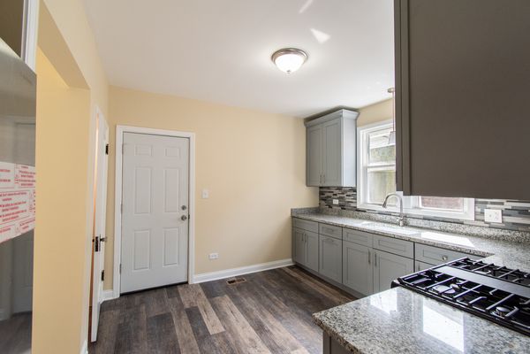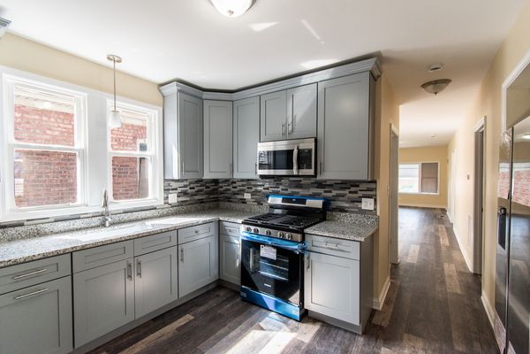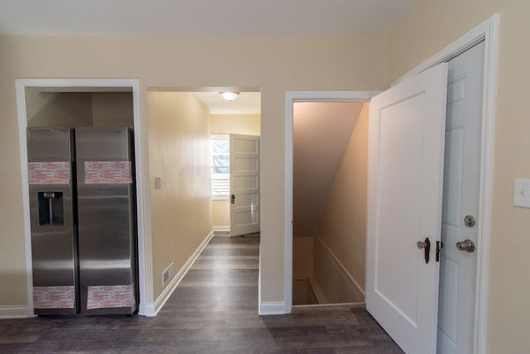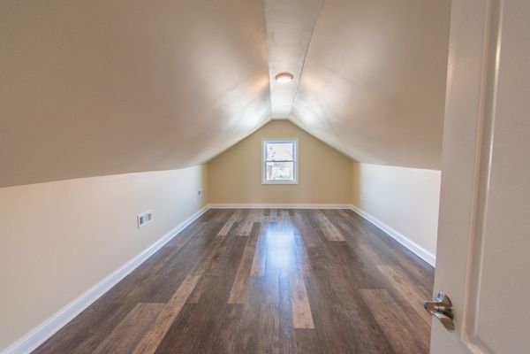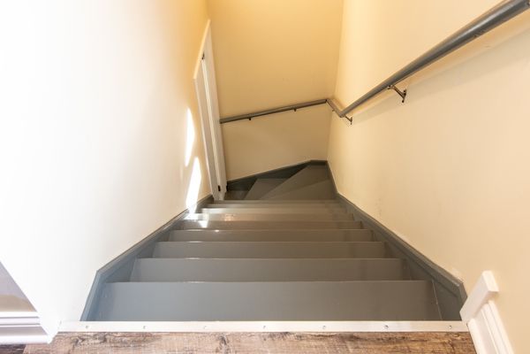10349 S Green Street
Chicago, IL
60643
About this home
Welcome to this inviting 4-bedroom, 2-bathroom single-family residence is nestled in a quiet residential neighborhood. Remodeled in 2024 notable updates include a new roof with fresh plywood, updated windows, and 90% of the concrete pathway from the front to the rear of the house. Inside we have waterproof rigid core vinyl plank flooring that spans both the first and second levels. The kitchen features brand-new stainless steel appliances, elegant 42-inch grey cabinets, and exquisite granite countertops. Both bathrooms and the laundry room have been updated, complete with a washer and dryer for added convenience. Head towards the rear deck, where you'll find a sprawling backyard and a newly constructed 2-car garage, also completed in 2024. Need extra space? Explore the finished basement, which offers a storage room, a cozy family room, and its own bathroom. Convenience is key, with public transportation within walking distance and easy access to the 57 expressway, ensuring seamless travel wherever you need to go. Don't miss this opportunity to make this meticulously updated home yours today. Low taxes.
