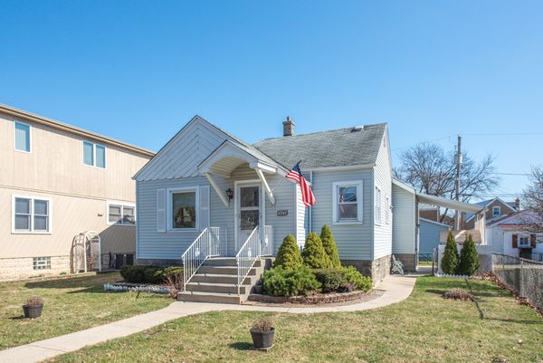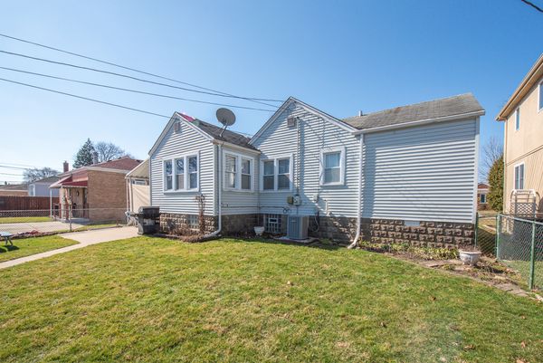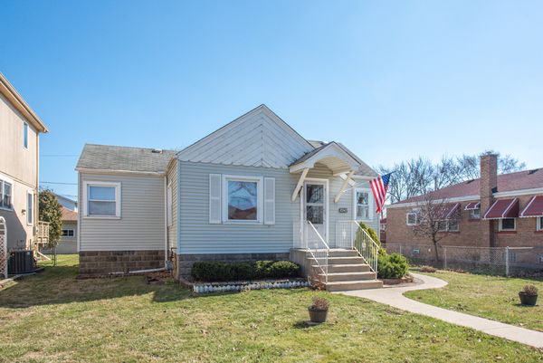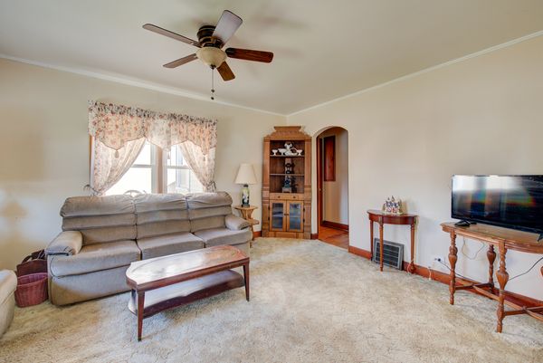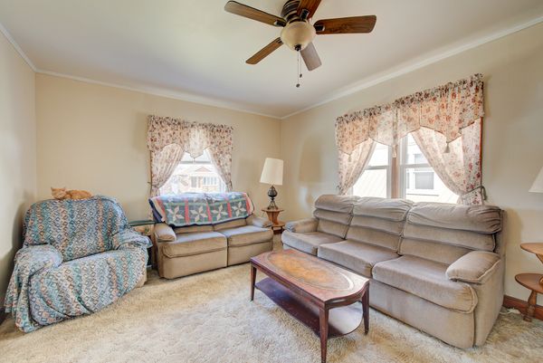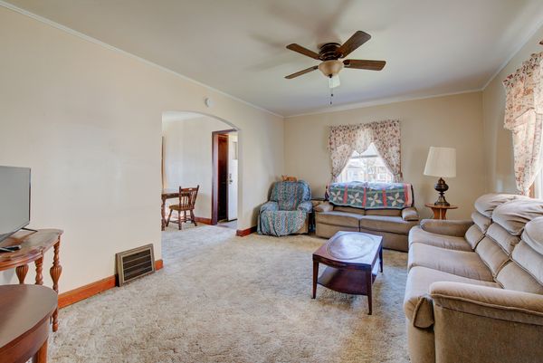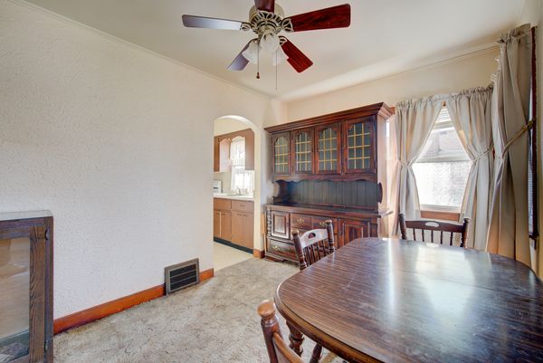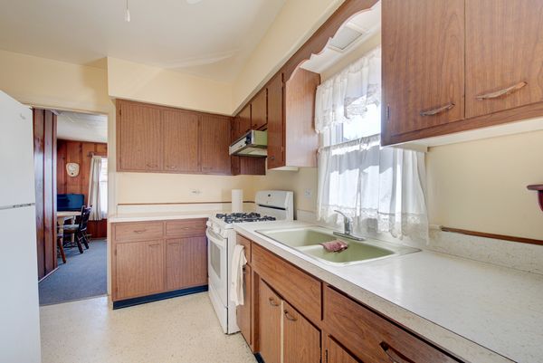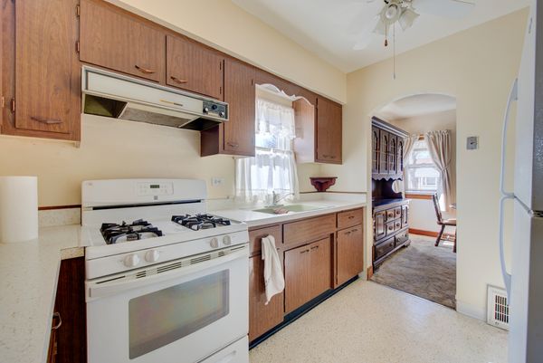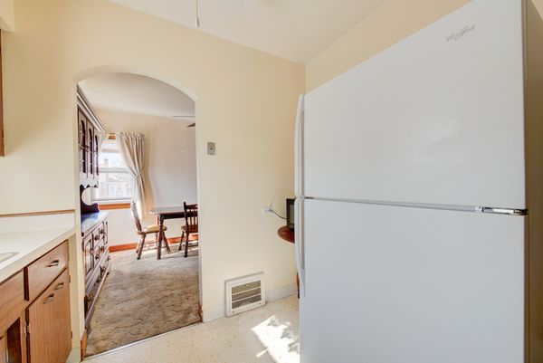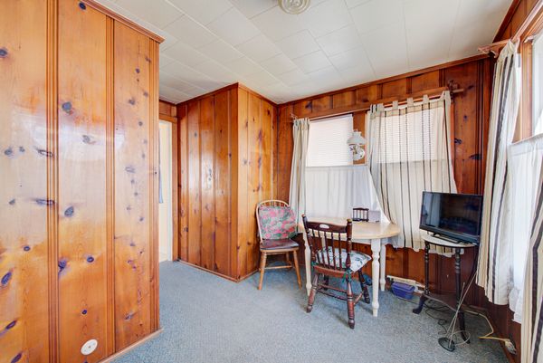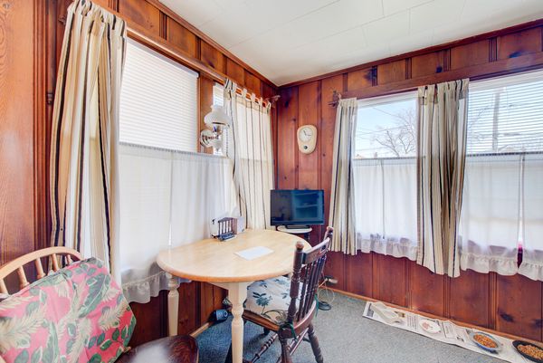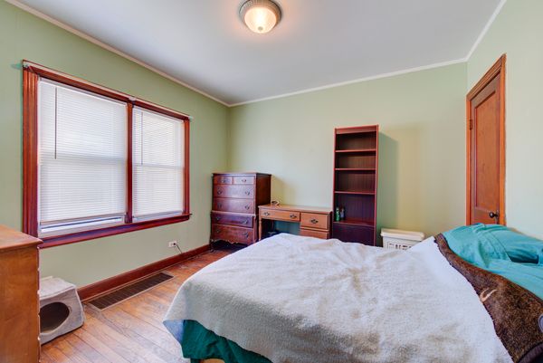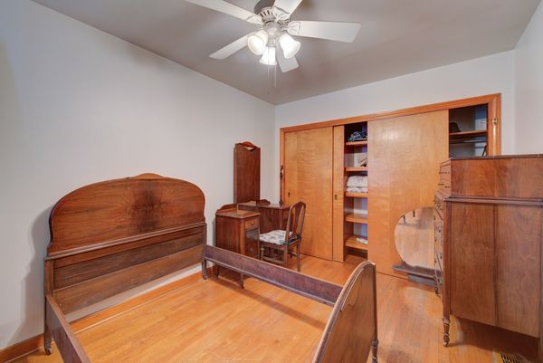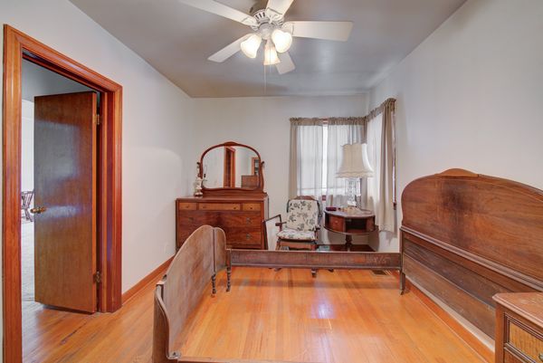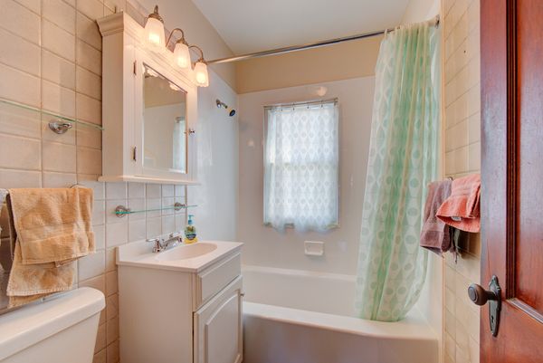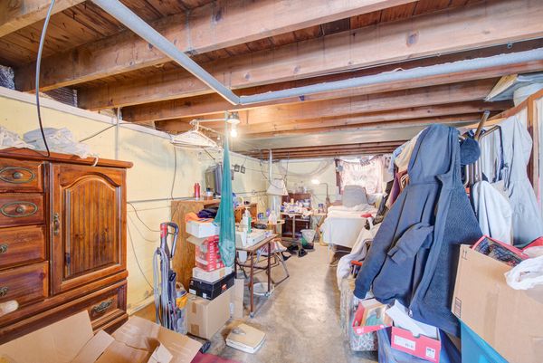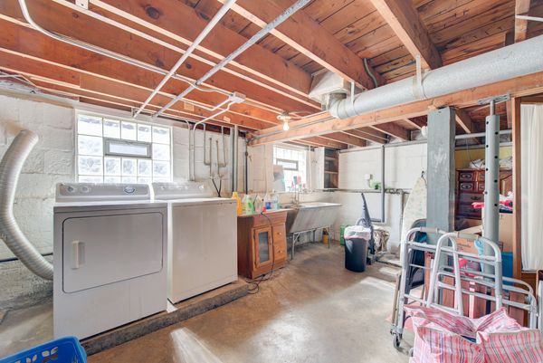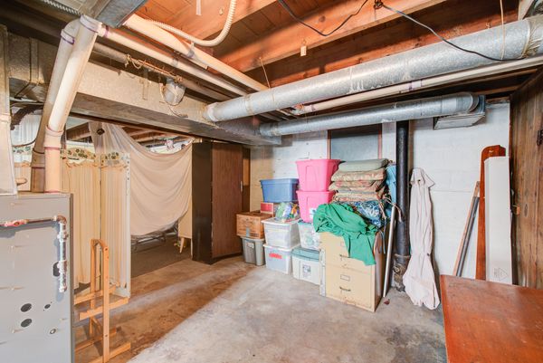10345 S Troy Street
Chicago, IL
60655
About this home
Welcome to this charming one-level living retreat that is as cute as can be! With its inviting curb appeal and spacious front yard, this home offers the perfect blend of comfort and style.Step onto the covered front porch and enter into the hardwood floor entryway, setting the stage for the warmth and character that awaits inside. The oversized living room is flooded with natural daylight and features a charming curved doorway leading to the separate dining room, creating an ideal space for entertaining or relaxing. In the kitchen, you'll find plenty of cabinets for storage and an adjacent option room, perfect for a breakfast nook, study, or family room-allowing for versatile living arrangements to suit your lifestyle. The bedrooms boast gorgeous hardwood floors and provide easy access to the charming hall bathroom, ensuring comfort and convenience for all occupants. Descend into the daylit basement, where endless possibilities await-bring your ideas and transform this expansive space into your dream retreat. The basement also houses a laundry area with a utility sink, adding convenience to your daily routine. Outside, the deep backyard offers a covered side porch, patio, and a 2-car detached garage, providing ample space for outdoor enjoyment and storage. While this home may benefit from a little updating, the potential for transformation is limitless-unlock the wow factor with your personal touch! Please note, this property is an estate sale and is being sold as is. Don't miss out on the opportunity to make this charming abode your own-schedule a showing today!

