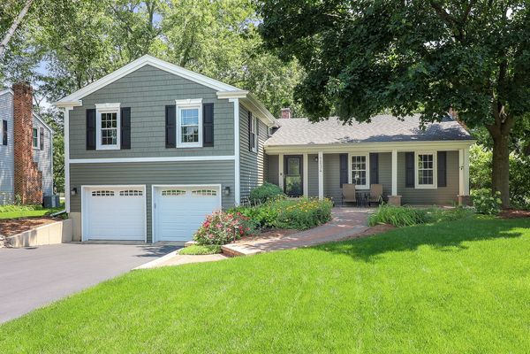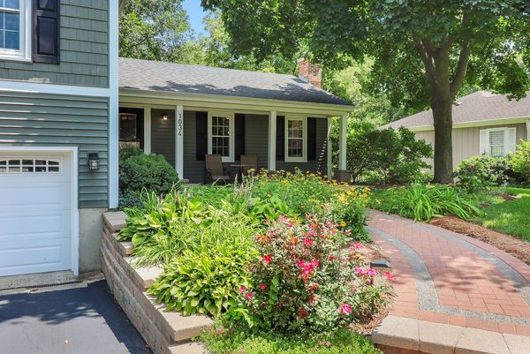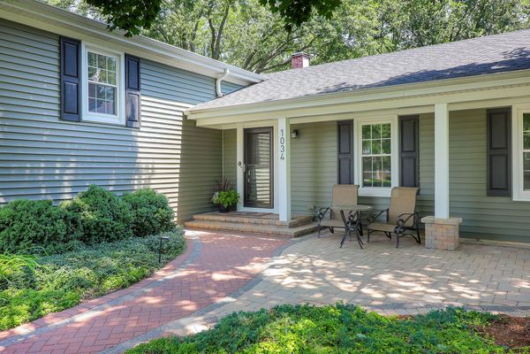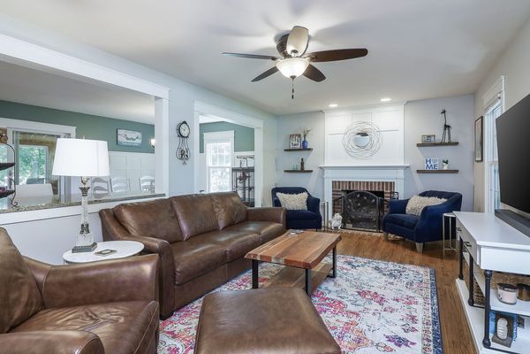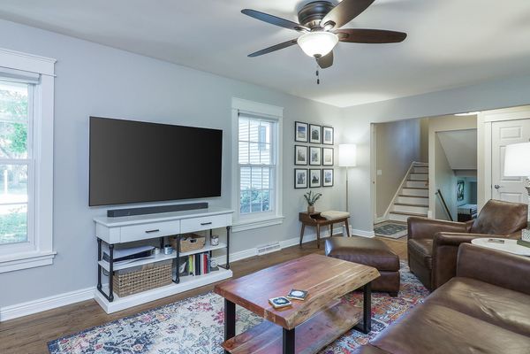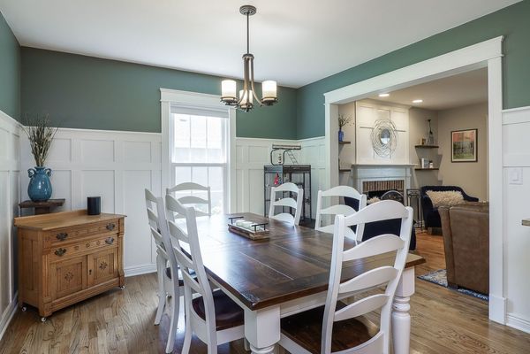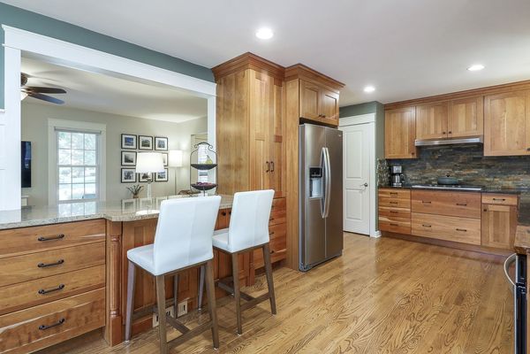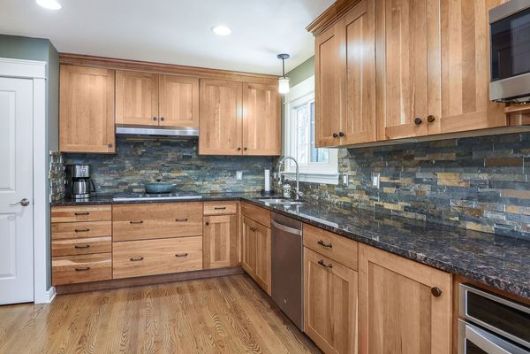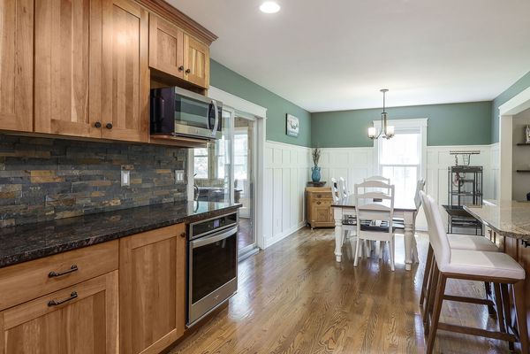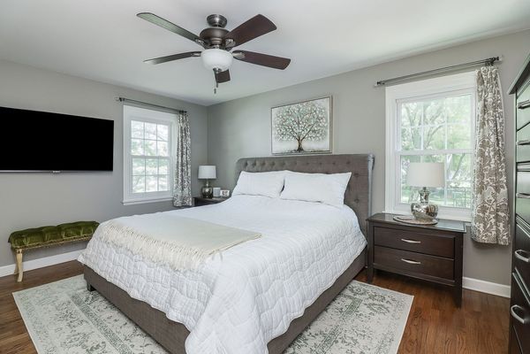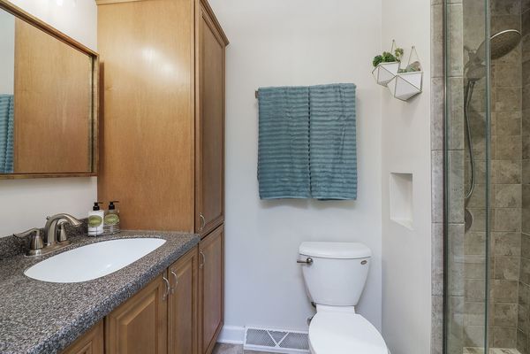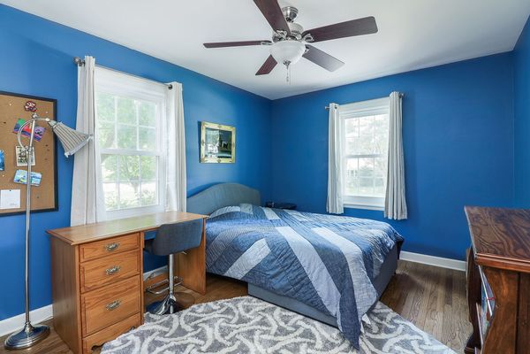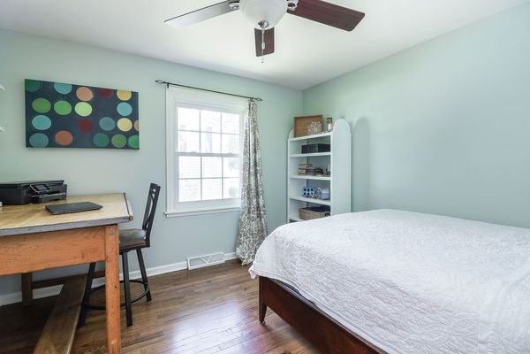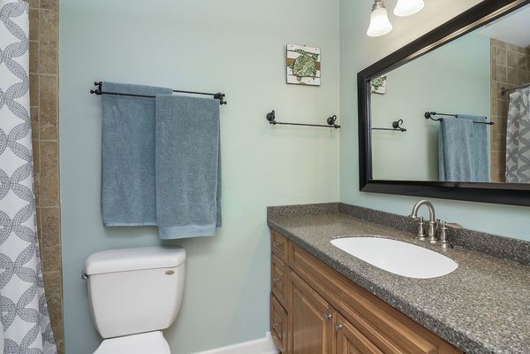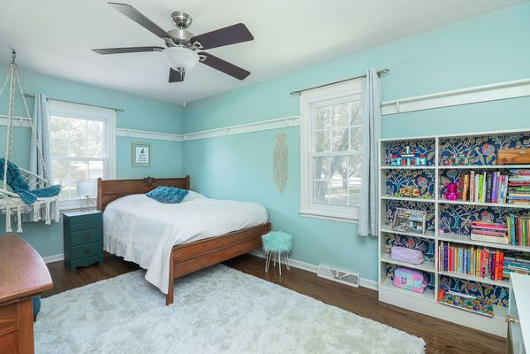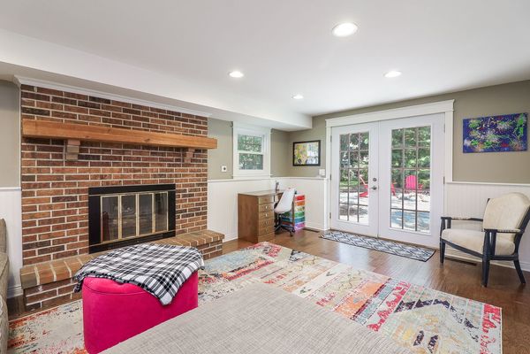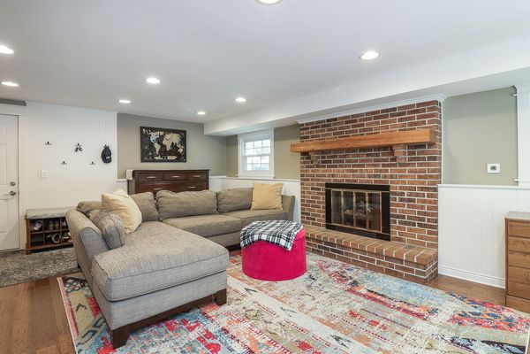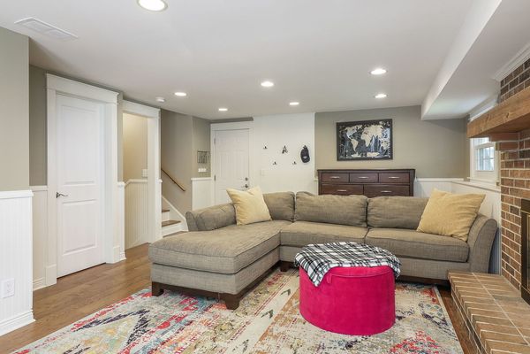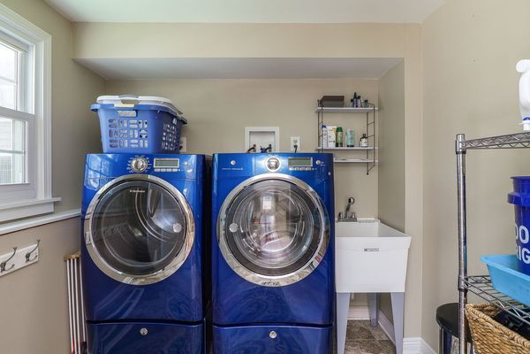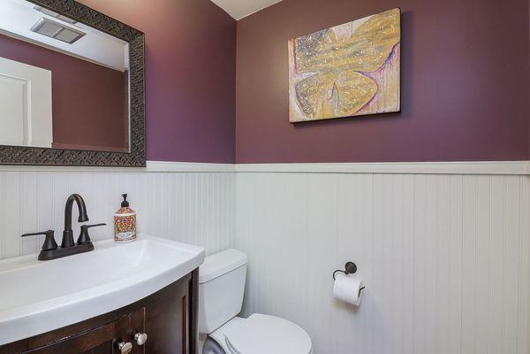1034 Willow Lane
Batavia, IL
60510
About this home
Outstanding opportunity to own this stunning updated 4 level home. From the paver brick entry side walk and front patio to the 4 season "Northwind" sunroom overlooking the spacious deck, firepit, shed and hot tub of the gorgeous landscaped backyard...you will fall in love. As you enter the 7.5x7.8 foyer to the right is the spacious living room with fireplace. Directly in front is the remodeled kitchen with 42" cabinetry, SS appliances, 5 burner cook top, granite countertops, pantry closet and also a pantry cabinet plus a wonderful peninsula that is open to the living room. The dining room is adjacent to the kitchen and features wainscoting and updated lighting. Thru the sliding door you enter the cathedral sunroom that offers access to the deck and backyard and has heating and air conditioning for year round enjoyment of this room. On the upper level this home offers master suite with updated private bath, 2 closets with closet organizers plus there are 3 more spacious bedrooms. Don't miss seeing in the upper hallway the two spacious closets for your storage needs as well. Picture relaxing before the 2nd fireplace in the spacious walk out family room. Also on this level is the 1/2 bath and laundry room. Looking for more? The finished sub basement offers an additional area with cabinetry and sink area as well as a refrigerator that is adjacent to the great recreation area and utility room. Home is move in ready and awaits it's new owners. Siding/Gutters and tear off Roof - 2018, hot tub 2020, painted deck 2024, kitchen refrigerator 2023, oven 2022, air conditioning added to 4 season room just to mention a few of the amenities this home offers.
