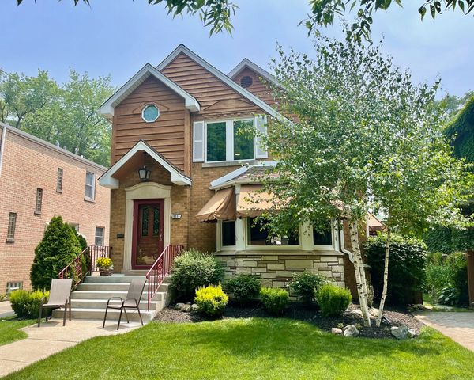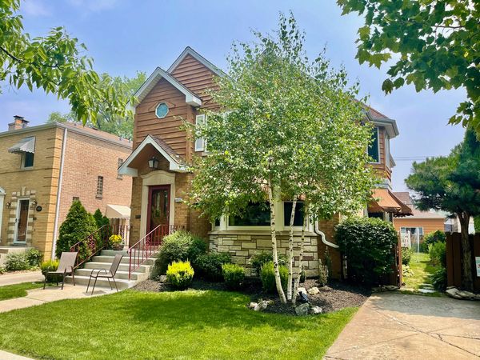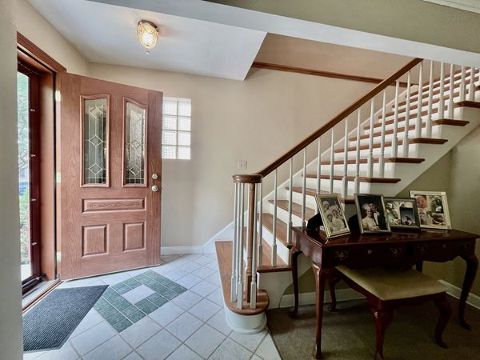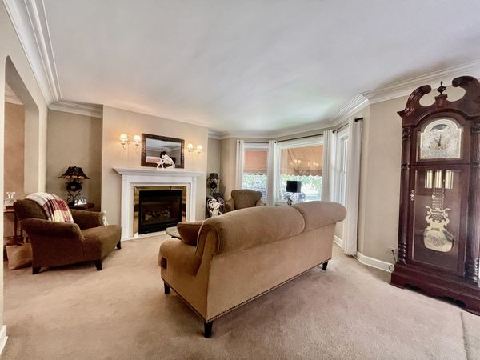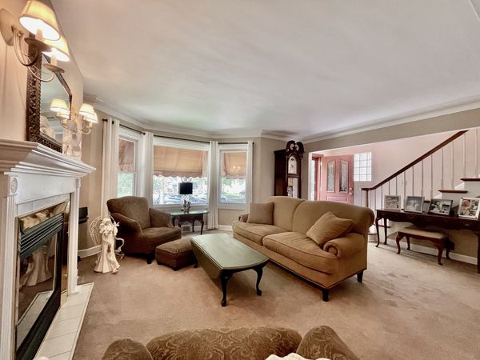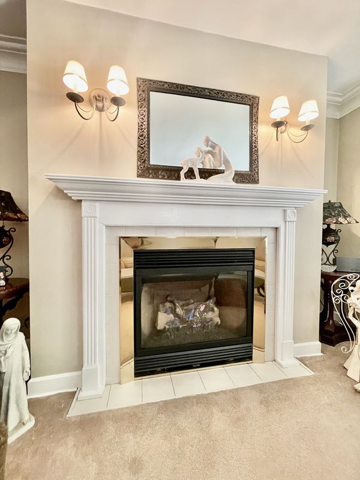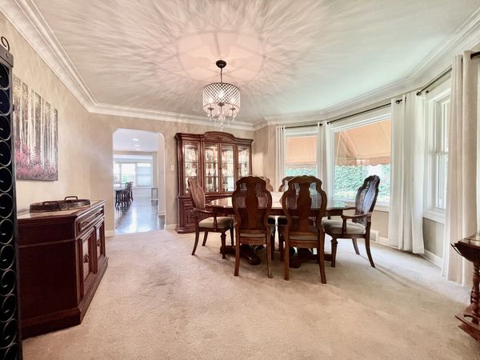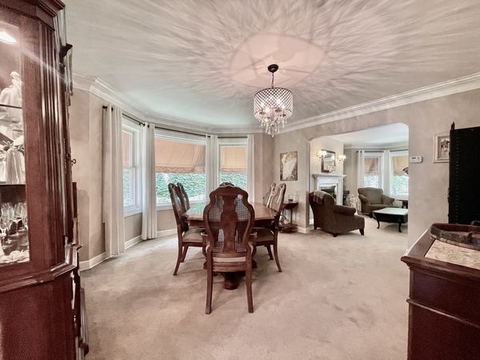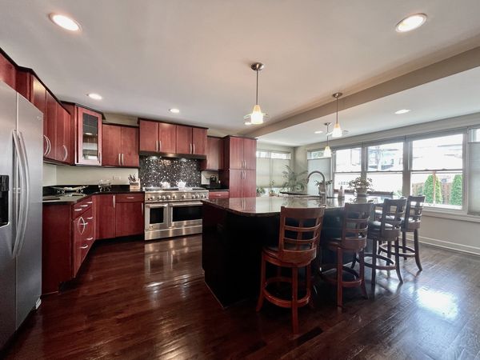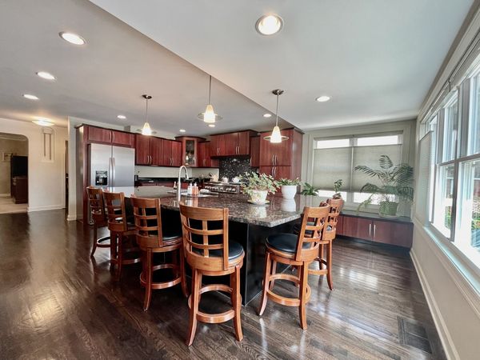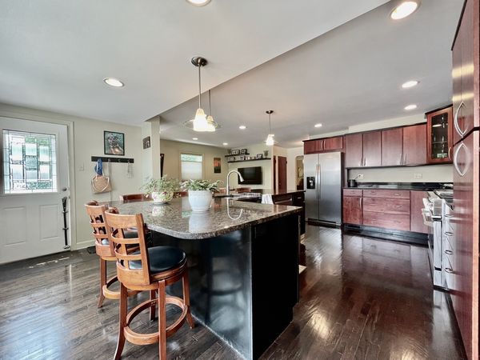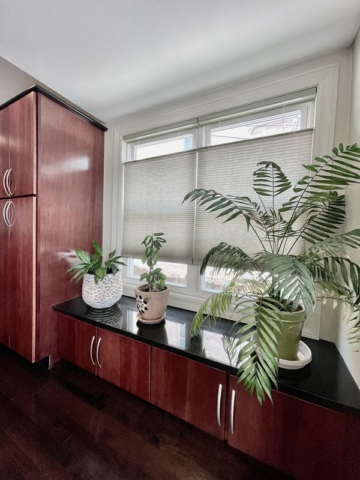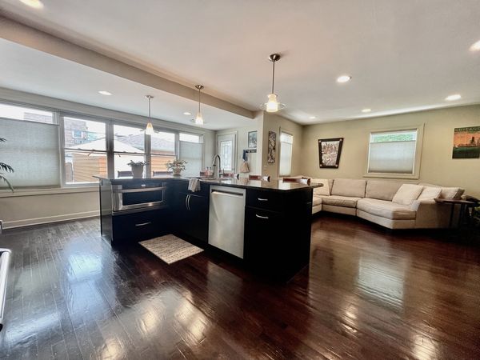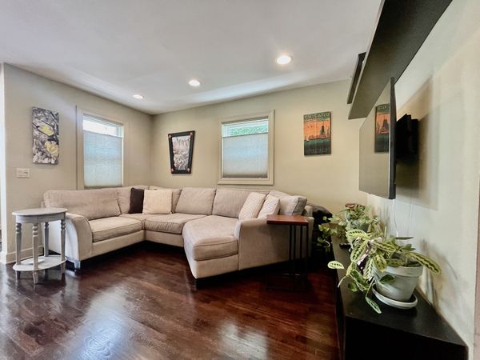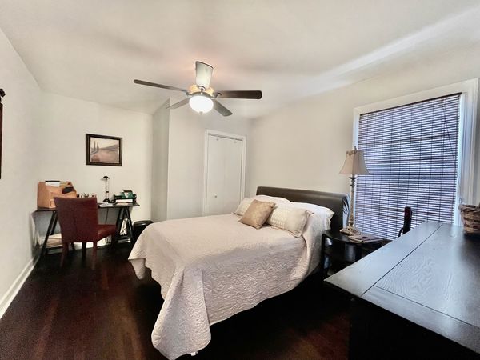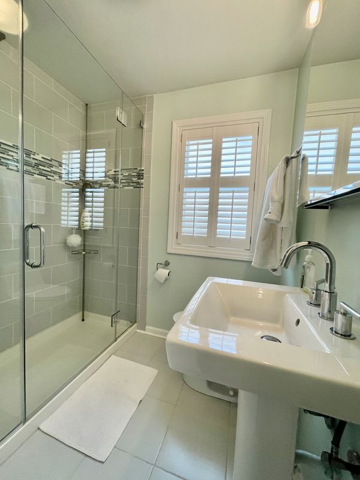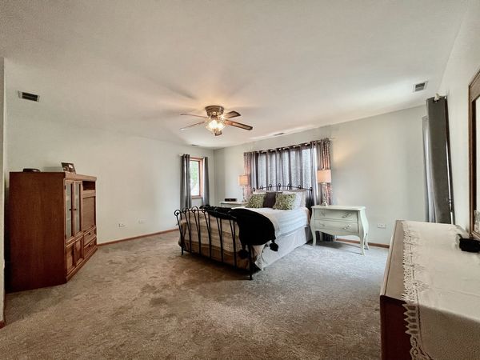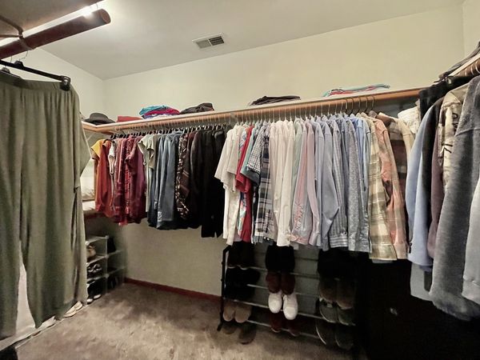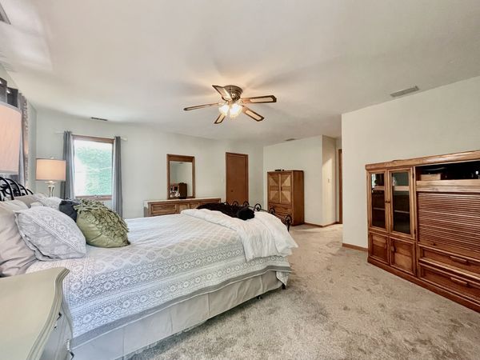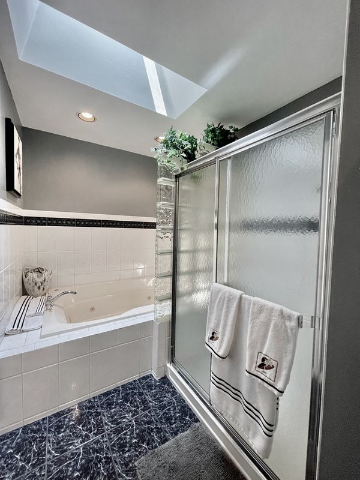10335 S Artesian Avenue
Chicago, IL
60655
About this home
This Beautiful West Beverly 4 bedroom/3 bath home with 2469 SF of above grade space PLUS an additional 930 SF finished basement. This is a large home with spacious rooms throughout. Addition was constructed in 1994 which opened up the main level spaces. This home has been updated throughout since. This home is ideal for entertaining, the kitchen is massive and has an adjacent family room. Dining opens to the living room with fireplace and custom mantel. Kitchen has a large island with seating for 6, counter space galore, pantry cabinet, granite counters and stainless appliances (brand new refrigerator 6/2023). From the kitchen, convenient access to multilevel backyard deck for grilling and relaxing. Upstairs, you will find a large master bedroom with walk-in closet. 2 additional bedrooms with large closets and an open loft area, perfect for home office or potentially an additional bedroom. The basement has an amazing space for entertaining: seating area with custom brick/stone fireplace, recreation area (pool table included) and table area for additional seating - all open to enjoy time with friends/family! There is a large storage-laundry-utilities room in the basement with walkout to backyard. 3 updated full baths - 1 on each level. The 2nd floor bath has a jetted tub and large walk-in shower. Private fenced backyard with deck and large side yard; 2 car garage and driveway. More details: Tankless water heater for 2nd floor (perfect for filling that jetted tub!) plus 50 gallon hot water tank -2022; Hardwood floors throughout the main level, including under carpets in LR/DR; all windows replaced, 1st floor windows are 2008, 2nd floor 1994; 2 furnaces and a/c units: 2nd floor is 11/2016 and 1st floor/basement is 6/2021.
