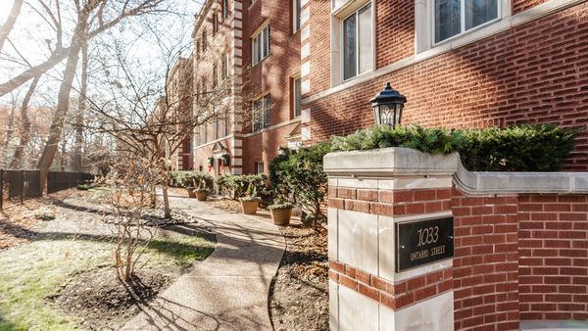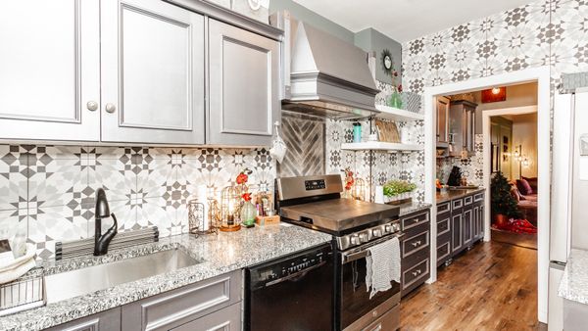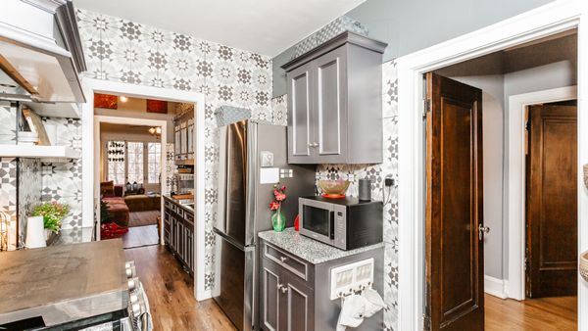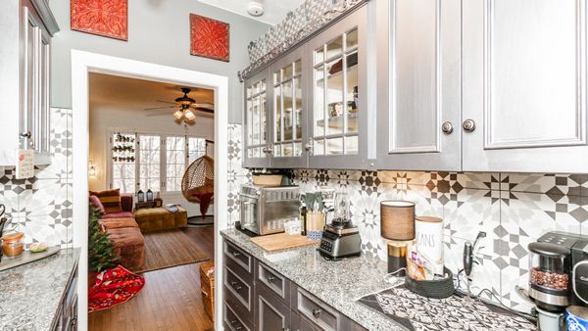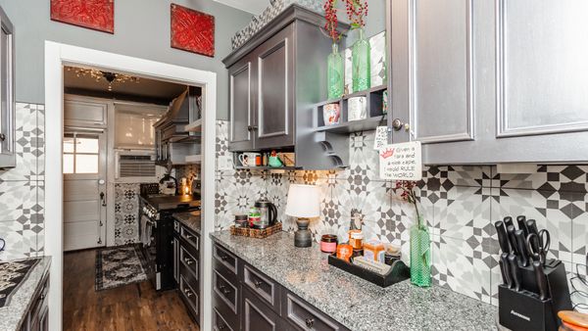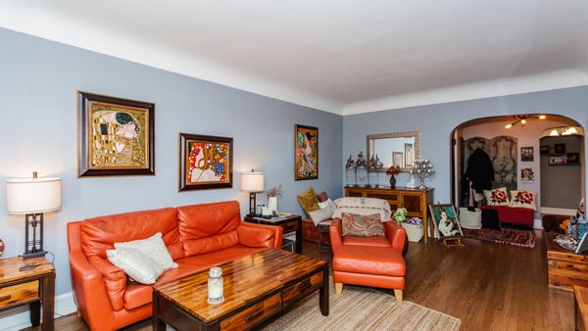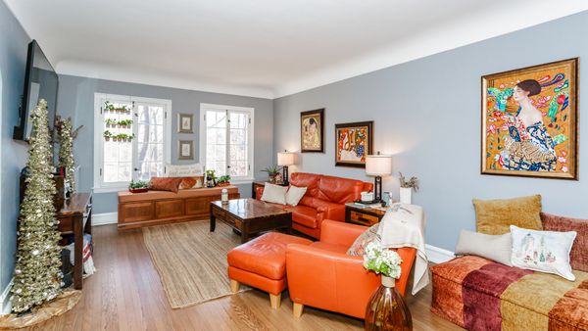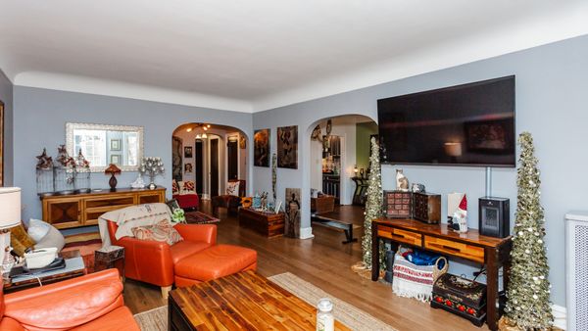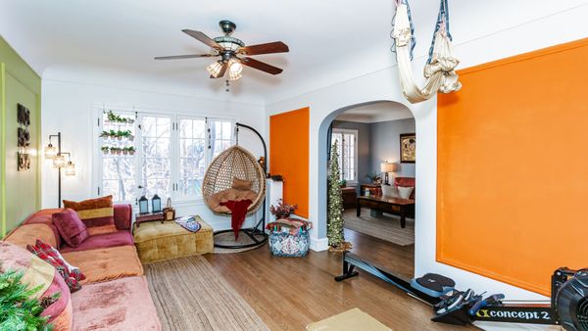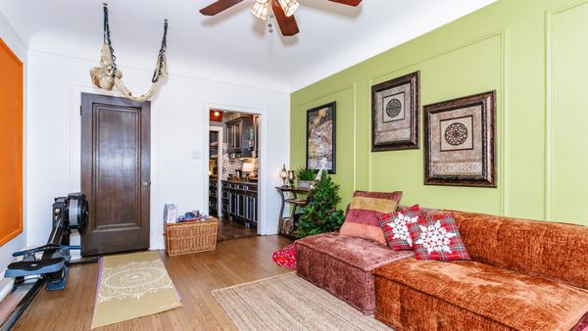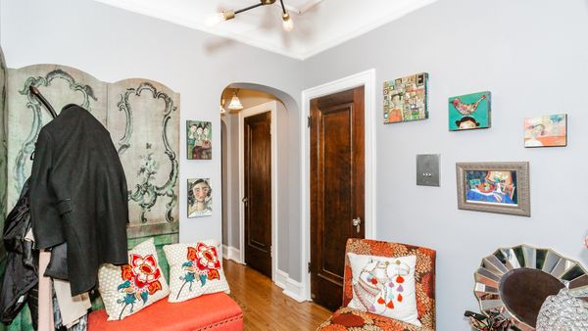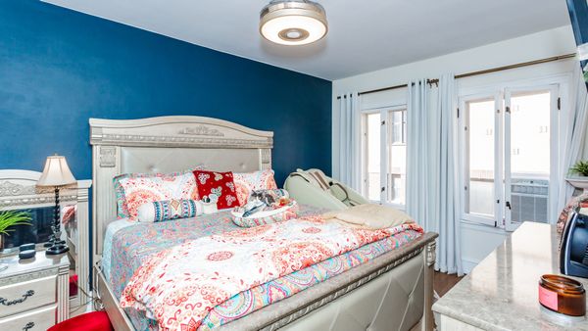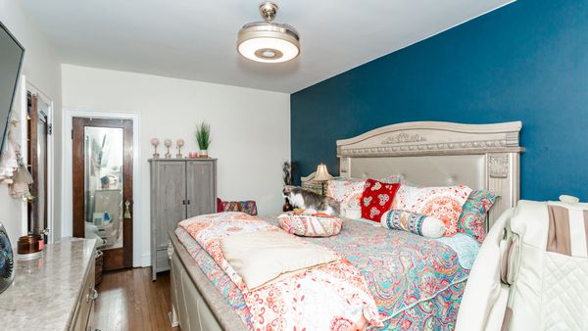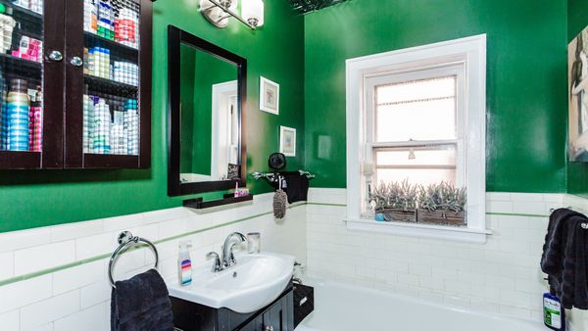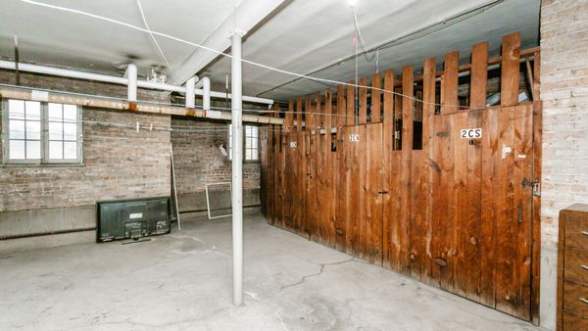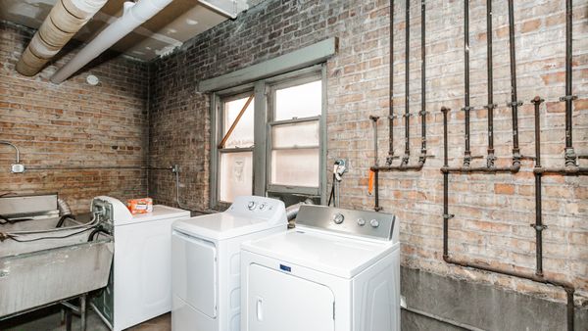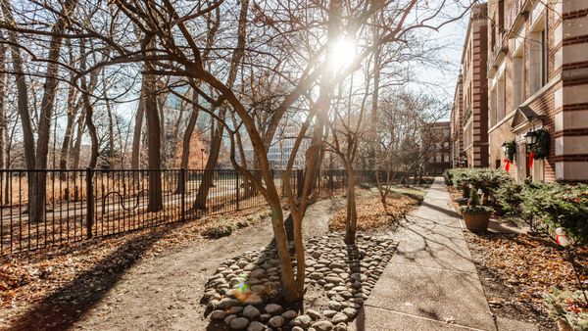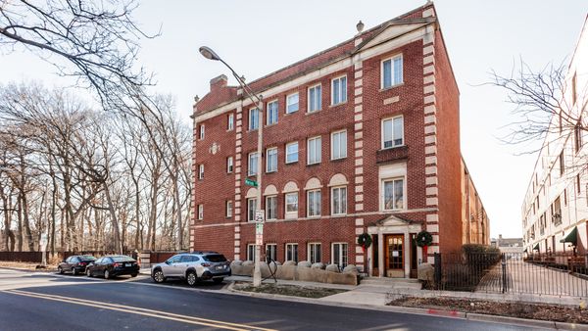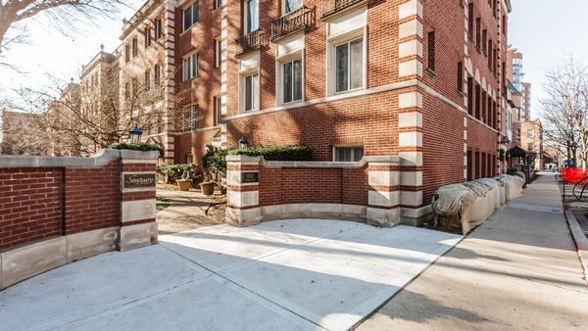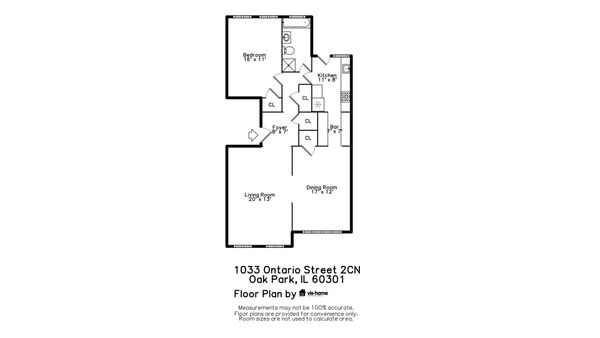1033 Ontario Street Unit 2CN
Oak Park, IL
60302
About this home
A rare opportunity awaits you in this spacious downtown Oak Park updated vintage gem! This 2nd-floor walk-up, with tranquil views overlooking the park, is flooded with natural light throughout. The updated kitchen comes with stainless appliances, all new in 2021, and granite countertops that flow into the butler's pantry, adding more storage and work space. The large bathroom features both a separate tub and shower. The separate living and dining rooms overlook Austin Gardens, a treasured park for all seasons. The spacious bedroom easily accommodates a king-sized bed! Numerous charming finishes, such as rich hardwood floors refinished in 2021, period architecture, moldings, and hardware, will be appreciated by all. Additionally, there is a large amount of closet/storage space, all updated with wire shelves. Two newer A/C window units are included, heat and water included in your HOA. This unit has a large storage unit in the basement, bike storage and party room also available. Coin laundry is located in the basement along with individual laundry hook ups in the basement that are subject to board approval/waitlist ask agent for details. This owner-occupied building is well-loved and has low turnover. Unbeatable location, just 1 block to Metra & CTA Green line in downtown Oak Park, with restaurants, shops, FFC health club, yoga studio, Target, Trader Joe's, and so much more! The Holley Court Parking Garage across the street offers 24-hour parking passes through the Village of Oak Park.
