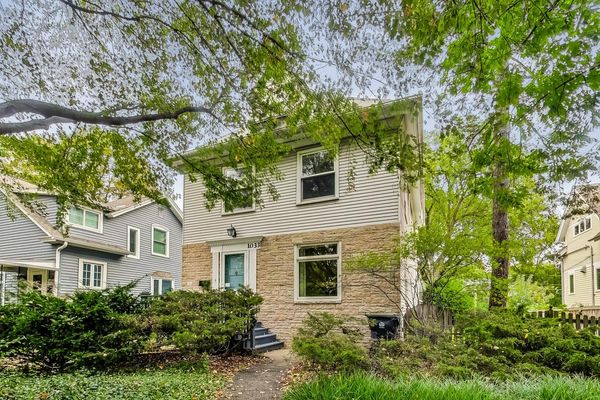1033 Asbury Avenue
Evanston, IL
60202
Status:
Sold
Single Family
5 beds
3 baths
1,967 sq.ft
Listing Price:
$700,000
About this home
Built in 1898, this home features 4 bedrooms on the second floor (one is a tandem) +1 in the attic and 3 full baths; one per level. Great details include hand hewn floors, woodburning fireplace, travertine floors and antique door lock sets. Two car garage, fenced yard and back deck - put this one on your list!
Property details
Interior Features
Rooms
Additional Rooms
Bedroom 5, Den, Attic, Recreation Room, Foyer, Utility Room-Lower Level, Storage, Other Room
Square Feet
1,967
Square Feet Source
Other
Basement Description
Unfinished
Basement Bathrooms
Yes
Basement
Full
Bedrooms Count
5
Bedrooms Possible
5
Disability Access and/or Equipped
No
Baths FULL Count
3
Baths Count
3
Total Rooms
12
room 1
Type
Bedroom 5
Level
Third
Dimensions
16X12
room 2
Type
Den
Level
Second
Dimensions
12X12
room 3
Type
Attic
Level
Third
Dimensions
25X21
room 4
Type
Recreation Room
Level
Basement
Dimensions
13X21
room 5
Type
Foyer
Level
Main
Dimensions
9X14
room 6
Type
Utility Room-Lower Level
Level
Basement
Dimensions
18X10
room 7
Type
Storage
Level
Basement
Dimensions
5X12
room 8
Type
Other Room
Level
Basement
Dimensions
9X16
room 9
Level
N/A
room 10
Level
N/A
room 11
Type
Bedroom 2
Level
Second
Dimensions
11X12
room 12
Type
Bedroom 3
Level
Second
Dimensions
11X12
room 13
Type
Bedroom 4
Level
Second
Dimensions
11X10
room 14
Type
Dining Room
Level
Main
Dimensions
13X16
room 15
Type
Family Room
Level
Main
Dimensions
13X13
room 16
Type
Kitchen
Level
Main
Dimensions
11X12
room 17
Type
Laundry
Level
Basement
Dimensions
11X17
room 18
Type
Living Room
Level
Main
Dimensions
14X17
room 19
Type
Master Bedroom
Level
Second
Dimensions
12X14
Bath
None
Virtual Tour, Parking / Garage, Exterior Features, Multi-Unit Information
Age
100+ Years
Approx Year Built
1898
Parking Total
2
Exterior Building Type
Frame,Stone
Parking On-Site
Yes
Garage Ownership
Owned
Garage Type
Detached
Parking Spaces Count
2
Parking
Garage
MRD Virtual Tour
None
School / Neighborhood, Utilities, Financing, Location Details
Air Conditioning
Window/Wall Unit - 1
Area Major
Evanston
Corporate Limits
Evanston
Directions
On the east side of Asbury between Greenleaf and Lee.
Elementary School
Washington Elementary School
Elementary Sch Dist
65
Heat/Fuel
Baseboard
High Sch
Evanston Twp High School
High Sch Dist
202
Sewer
Public Sewer
Water
Public
Jr High/Middle School
Nichols Middle School
Jr High/Middle Dist
65
Township
Evanston
Property / Lot Details
Lot Dimensions
175 X 49 X 151 X 36
Lot Size
Less Than .25 Acre
Ownership
Fee Simple
Type Detached
3 Stories
Property Type
Detached Single
Financials
Financing
Conventional
Investment Profile
Residential
Tax/Assessments/Liens
Frequency
Not Applicable
Assessment Includes
None
Master Association Fee Frequency
Not Required
PIN
11191120070000
Special Assessments
N
Taxes
$15,024
Tax Year
2022
$700,000
Listing Price:
MLS #
12173222
Investment Profile
Residential
Listing Market Time
40
days
Basement
Full
Type Detached
3 Stories
Parking
Garage
List Date
09/29/2024
Year Built
1898
Request Info
Price history
Loading price history...
