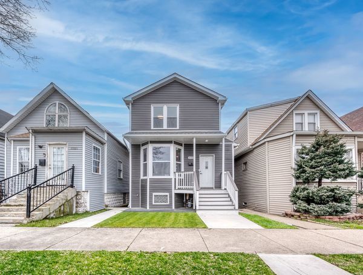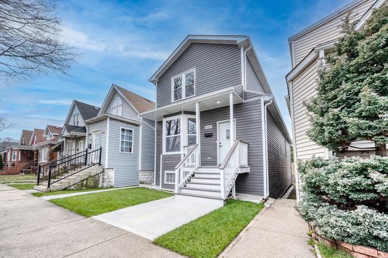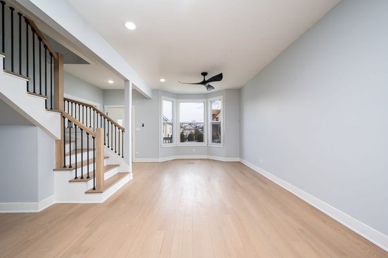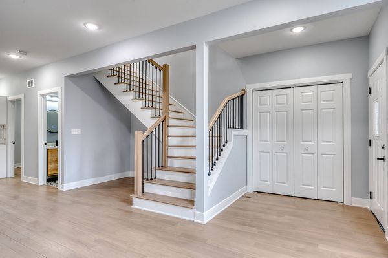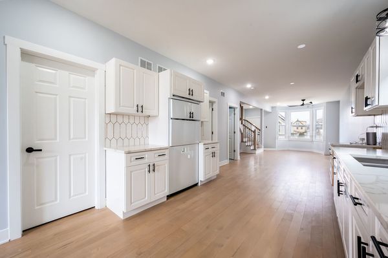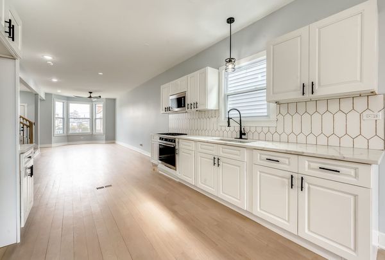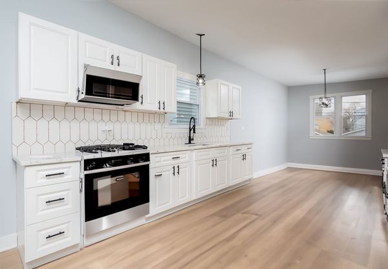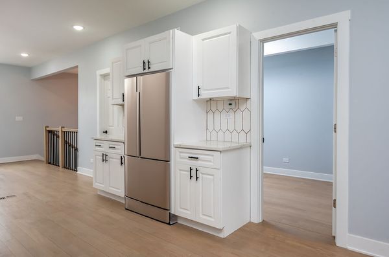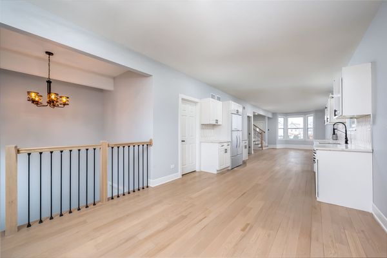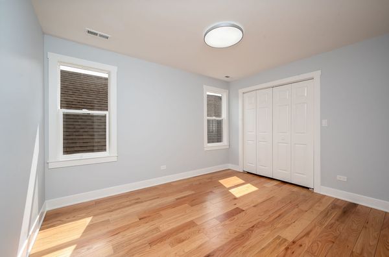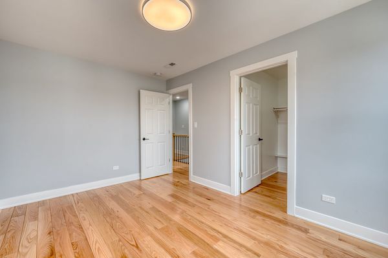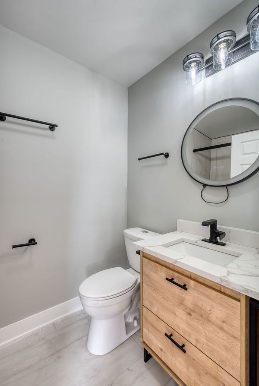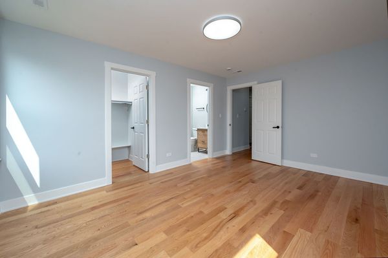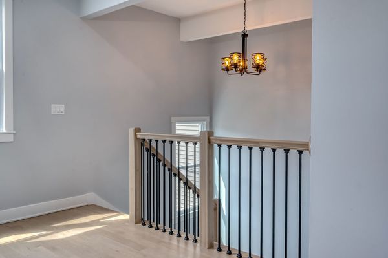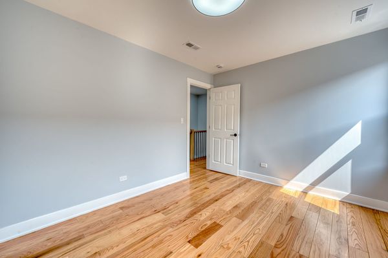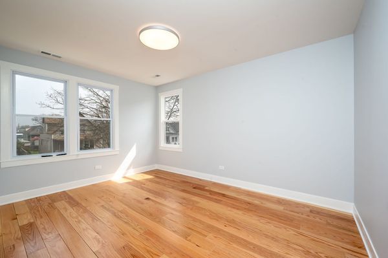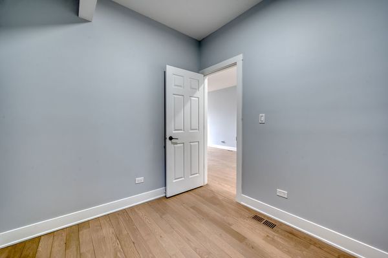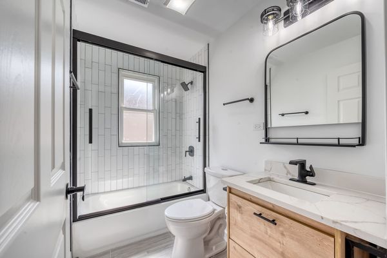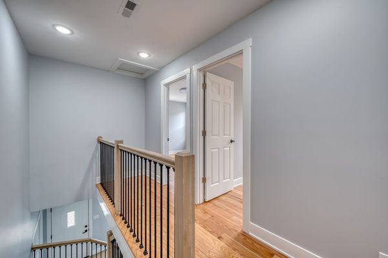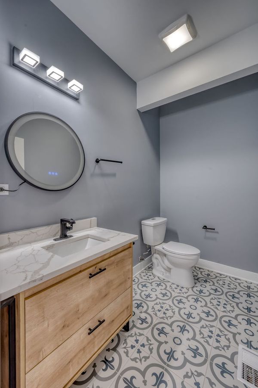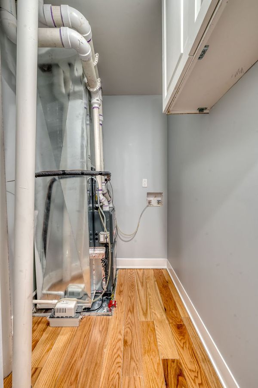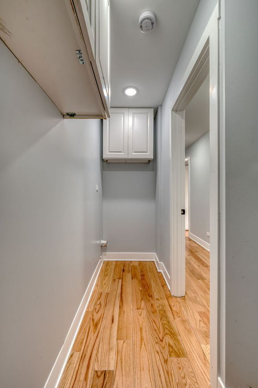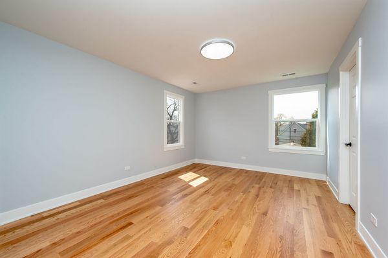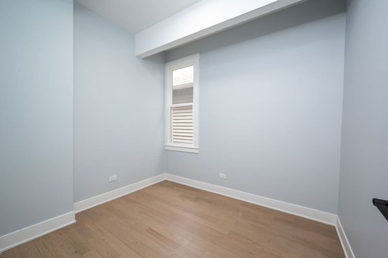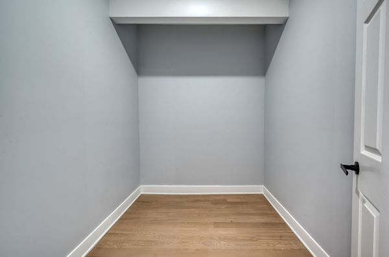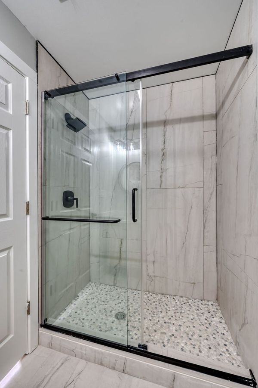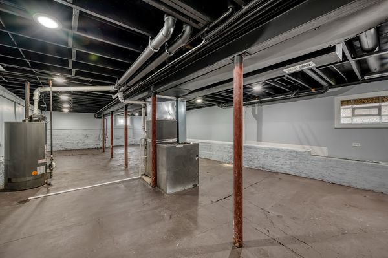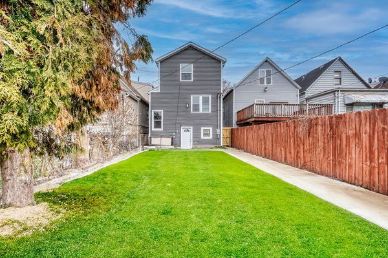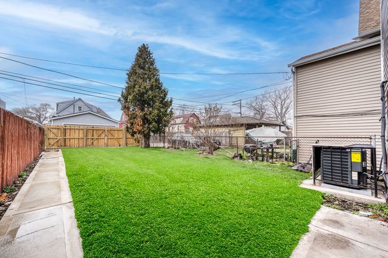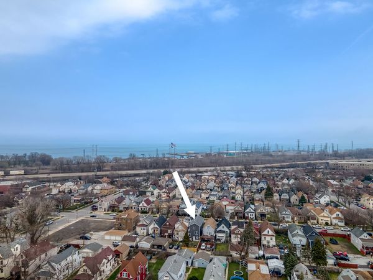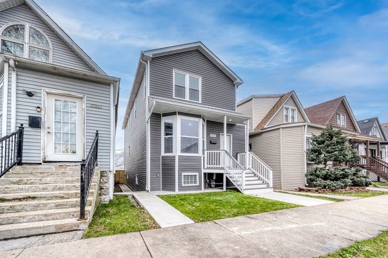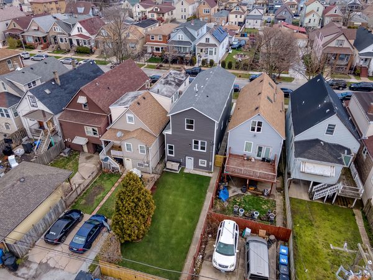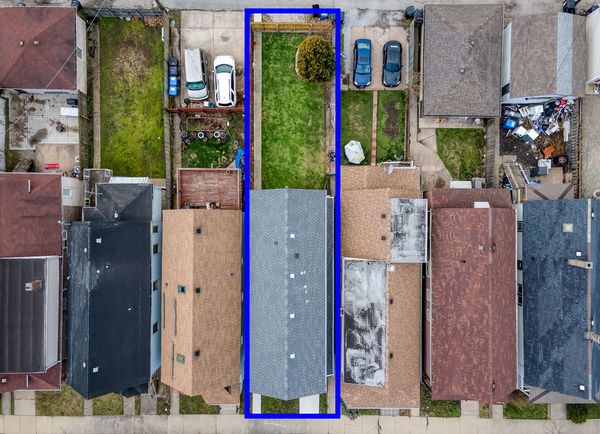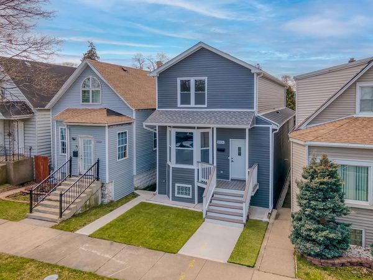10326 S Avenue H
Chicago, IL
60617
About this home
Home sweet home! Your journey of trying to find the perfect home ends here. Nestled in the heart of the East Side neighborhood sits 10326 S Avenue H. This beautiful 4 bed 2.5 bath open contemporary concept offers the perfect blend of comfort, style, and functionality. Sided in a soothing gray, large front porch, and new concrete gives an absolutely stunning curb appeal. Enter through the welcoming front door and become immediately impressed by the open and airy layout, featuring expansive living spaces covered with hardwood floors bathed in natural light. Kitchen boasts large white cabinets with crisp black handles, quartz countertops and a gorgeous design backsplash. The master suite is a true retreat, offering a peaceful haven with its generous proportions and luxurious ensuite bathroom. Washer/dryer hookup conveniently located on the second floor next to the furnace. This home is equipped with 2 furnaces and a new ac unit. Full and unfinished basement awaits for you to implement your finish and design. So many NEWS to describe. Accessible to public transportation, grocery stores, restaurants, and the Indiana border. This move-in ready home successfully checks every box, making it a hassle-free transition for you. Don't wait, this one won't last long!
