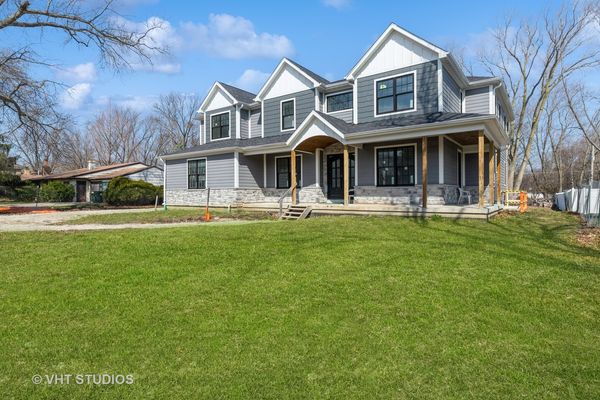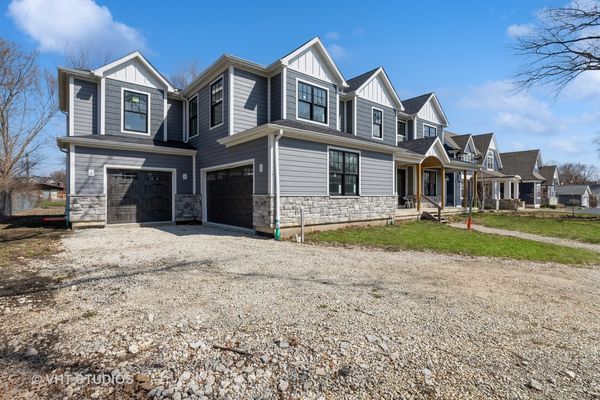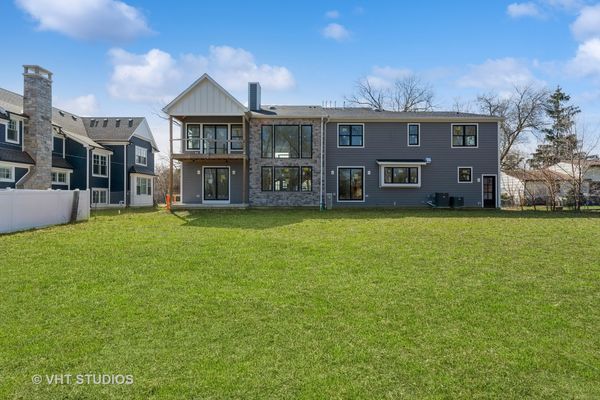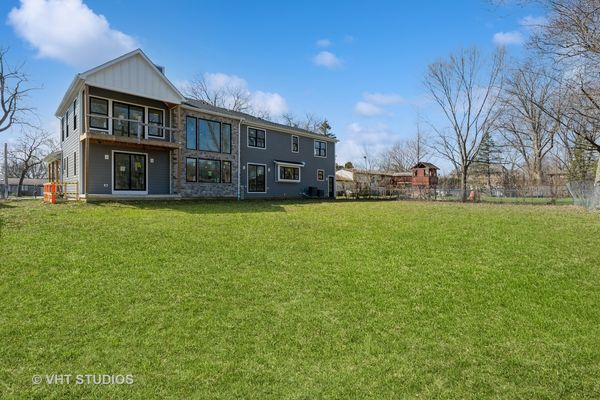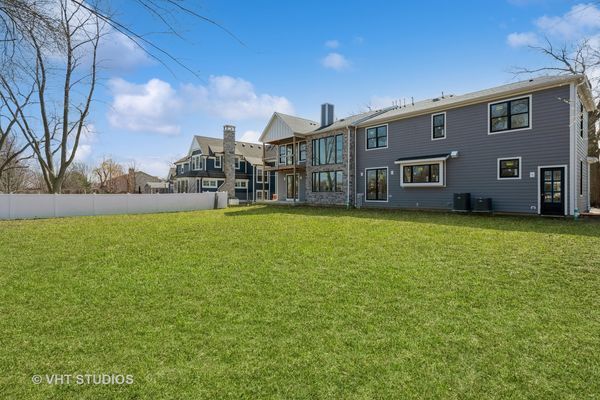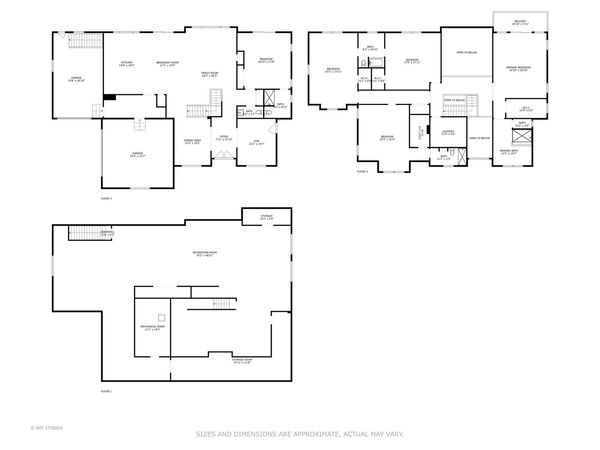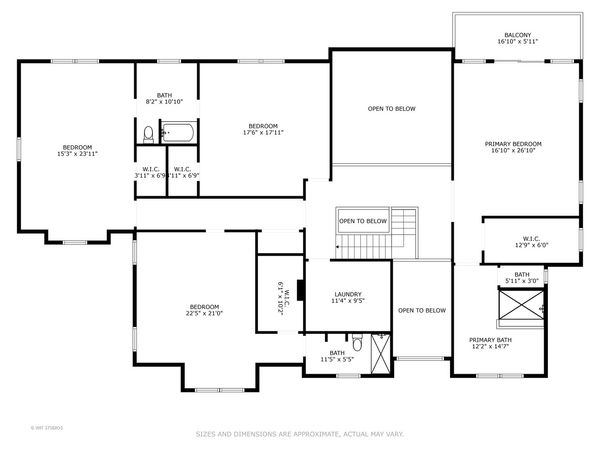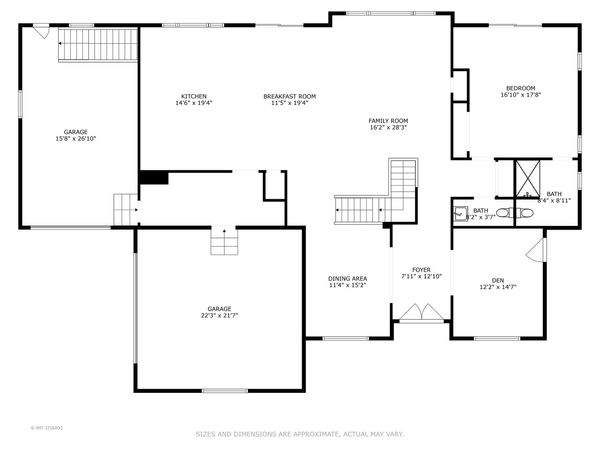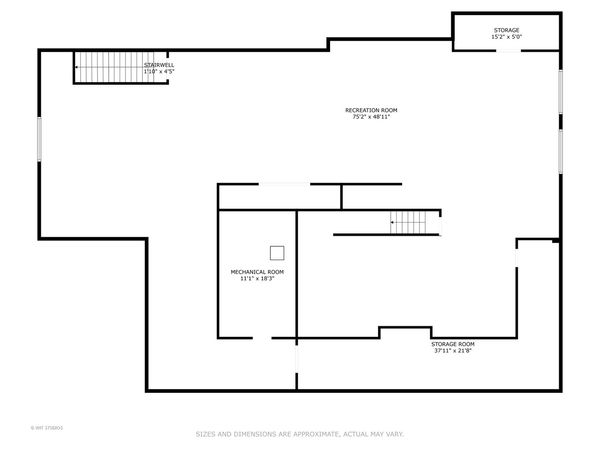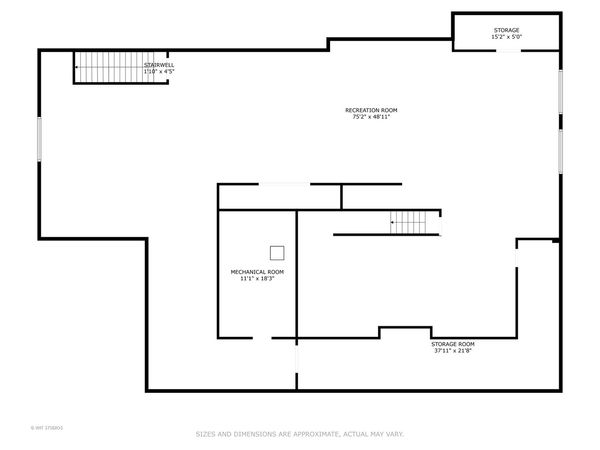- Property Not Found
1418 W Maude Avenue
Arlington Heights, IL
60004
About this home
Step into the realm of possibility with this outstanding new construction, eagerly awaiting your finishing ideas, personal touch and design to bring it to completion (AS IS/Where Is Sale). As you cross the threshold through the custom front door, prepare to be captivated with the Two-Story Foyer and dazzling natural light streaming through the remarkable Marvin windows. Over 4000 square feet above grade, this home offers ample room for your creativity and decisions. The main level provides modern lifestyle with Den/LR space, DR, half bath and 5th Bedroom suite. The captivating two-story family room beckons with its expansive layout, abundant windows that flood the space with light, access to amazing backyard and connection to breakfast are and kitchen. The Kitchen is spacious and has a layout of today's custom home. The proposed cabinetry design and set up provides a canvas for your consideration (cabinets, Fourno dual refrigerator, oversized SS Sink on site). Ascend the staircase to the second floor where you find the primary suite, with dedicated balcony, WIC, primary bath boasting a custom shower, a separate deep soaking tub on site) set up for double vanity. The second upstairs bedroom is complete with its own private bathroom. Additionally, Bedrooms 3 & 4 are connected by a Jack & Jill Bathroom, ensuring convenience and functionality for everyday living. The primary laundry room is strategically positioned for optimal use. Venture downstairs to the expansive basement, spanning an impressive 2868 square feet (unfinished) and dual entrances, including the rare backstair case from the basement to the second garage. The basement is primed for a bedroom, recreation space, movie theater, or exercise room- so many options. The desirable attached three-car garage opportunity (2 & 1), both directly connect to a designed/intended mudroom with plumbed for bonus second laundry. Close to Downtown Arlington Heights, Two Metra stations, award winning schools, parks and highways. Your creativity will be ignited as you envision the possibilities that await.
