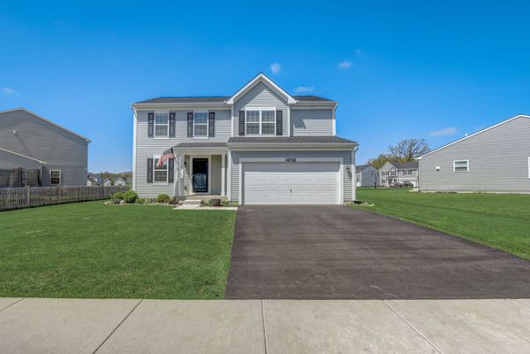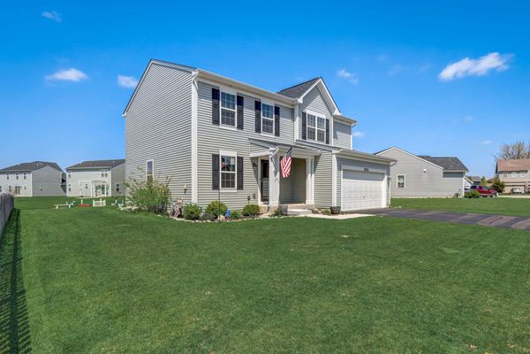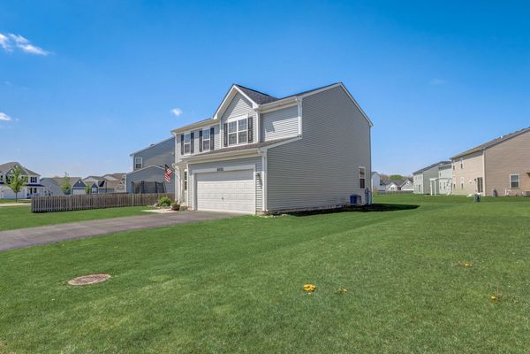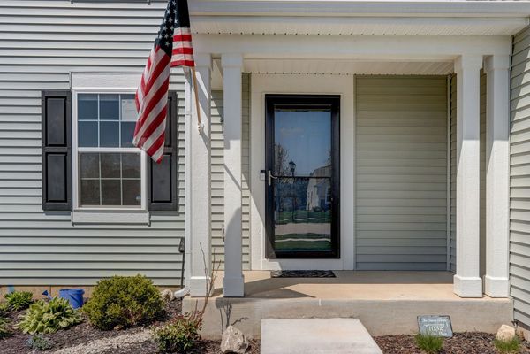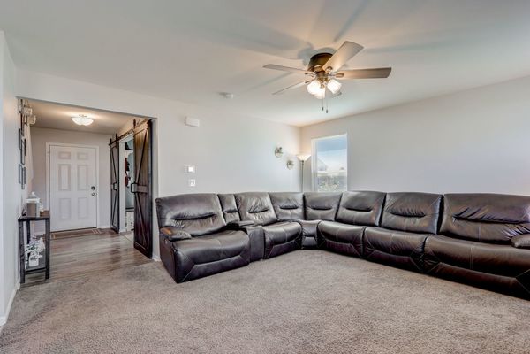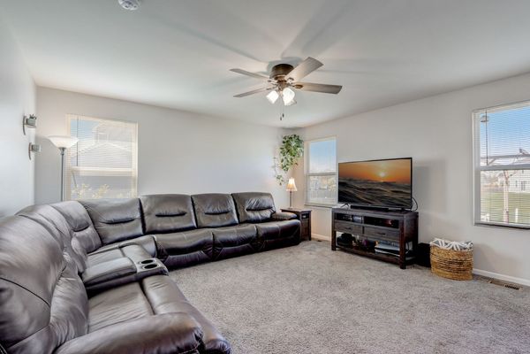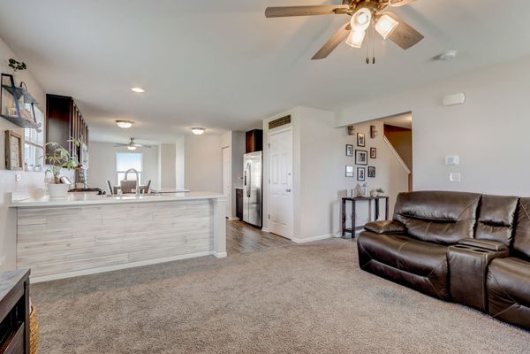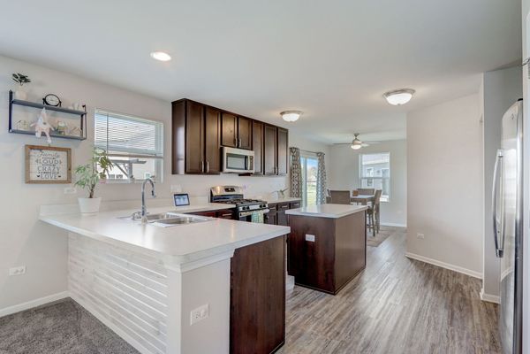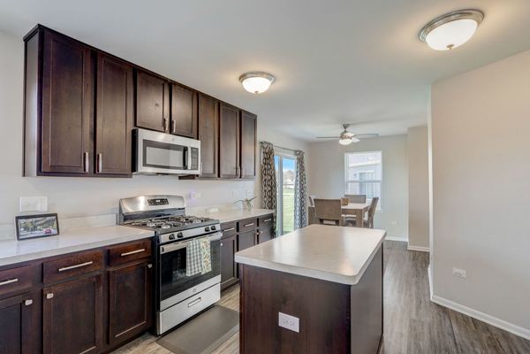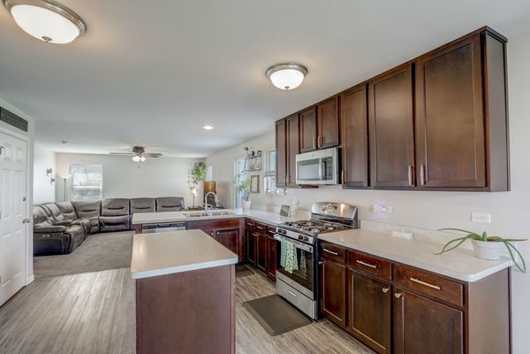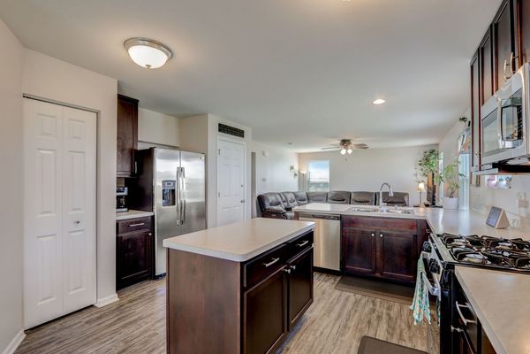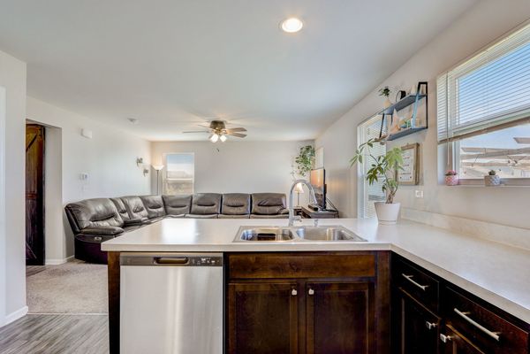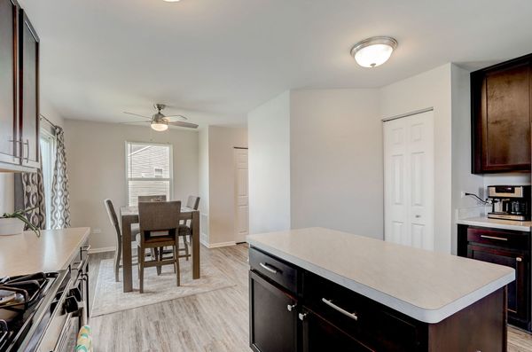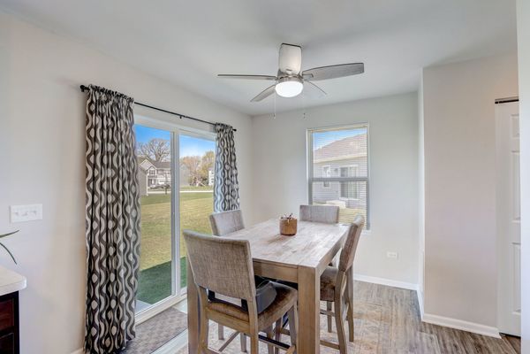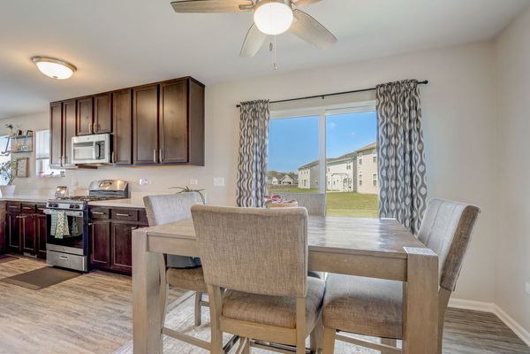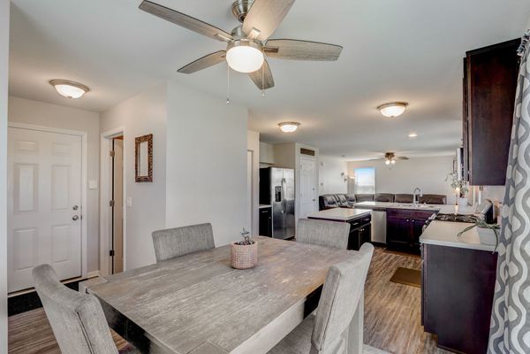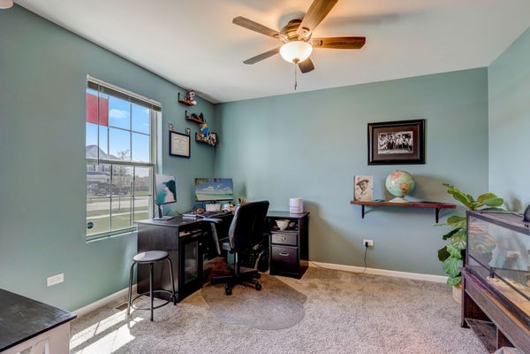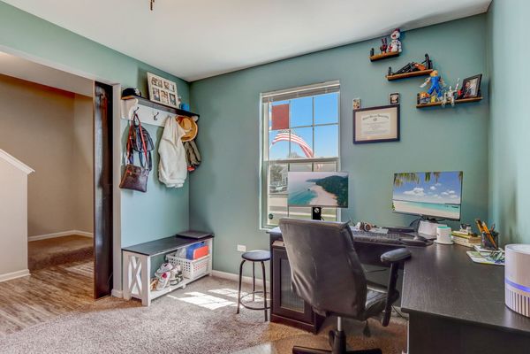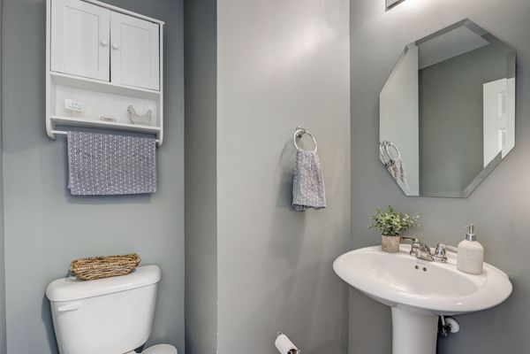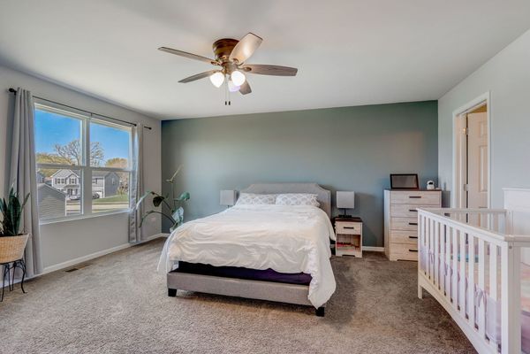1032 Pauline Place
Plano, IL
60545
About this home
Don't wait for new construction-this beautiful home was just built in 2021 and is ready for you to move right in! Located in the highly desired Lakewood Springs Club community, this home offers everything you've been looking for. Step inside and be impressed by the at-home office with stylish barn doors, perfect for the at-home professional. The open floor plan features a modern eat-in kitchen boasting plenty of countertop and cabinet space, stainless steel appliances, a large island, pantry, and a breakfast bar comfortably seating 3. The family room receives lots of natural light, creating a bright and inviting atmosphere. Upstairs, discover four spacious bedrooms, including a primary suite with an ensuite bathroom and a large walk-in closet for ample storage. The second-floor laundry room adds convenience with great cabinet space. The full basement is awaiting your finishing touches, with a roughed-in bathroom and fully insulated walls ready for customization. Outside, the sprawling backyard is the perfect spot to unwind and includes a wonderful garden area ready for growing vegetables. Enjoy smart home technology, including a Ring doorbell and Ring security system, for added peace of mind. Lakewood Springs is a clubhouse community offering a pool, tennis courts, and lots of kids' activities, making it an ideal place to call home. Don't miss out on this opportunity-schedule your showing today! 15 year transferable structurcal builders warranty included!
