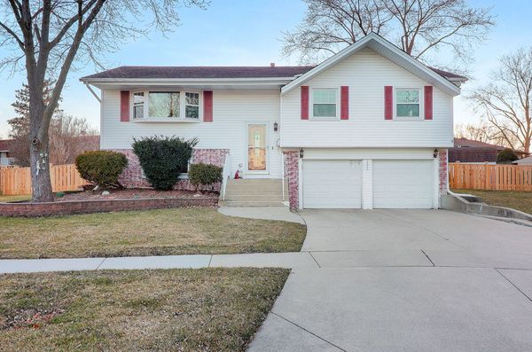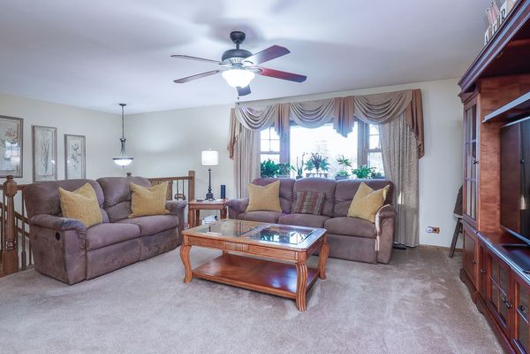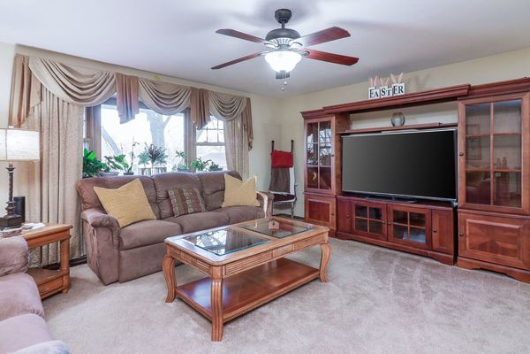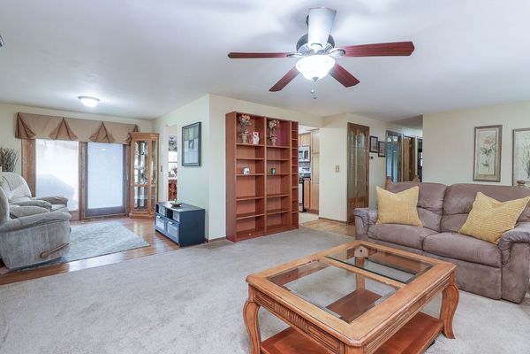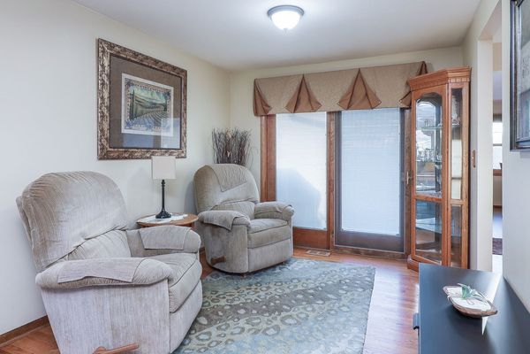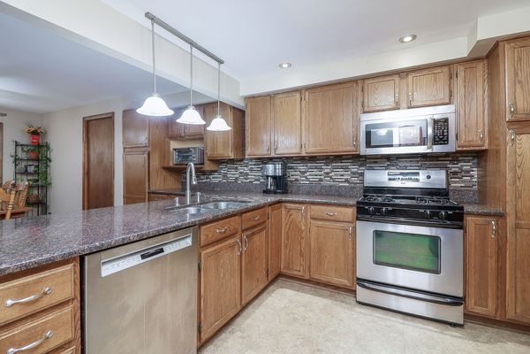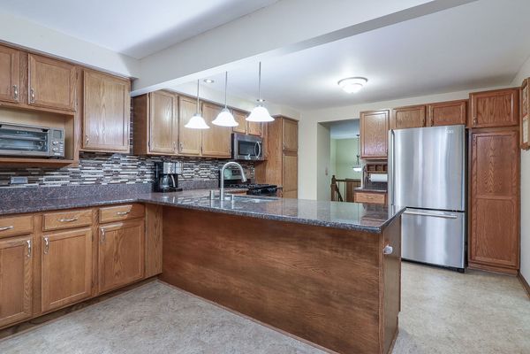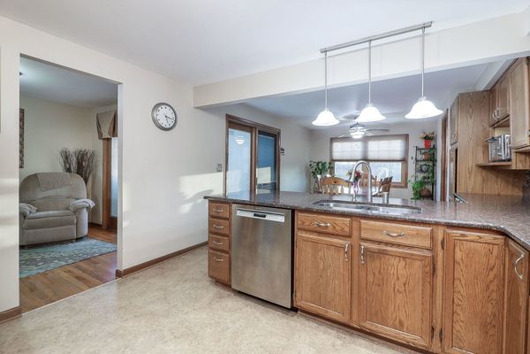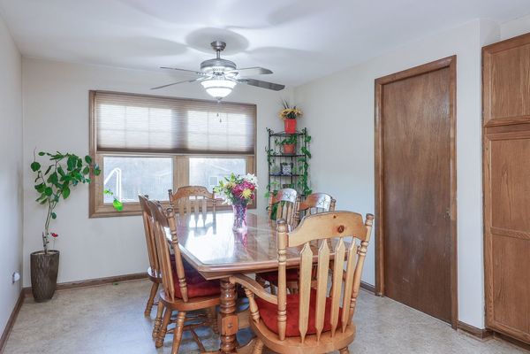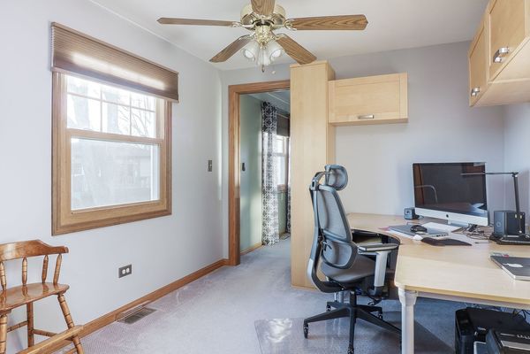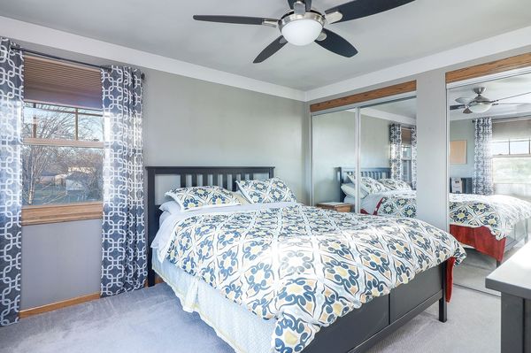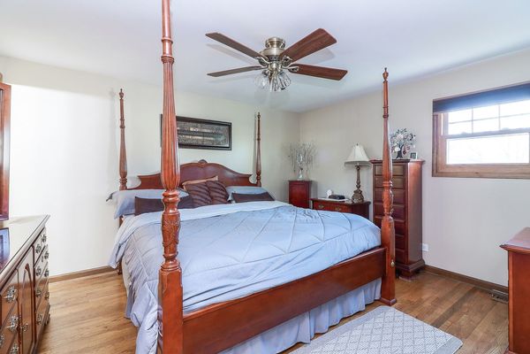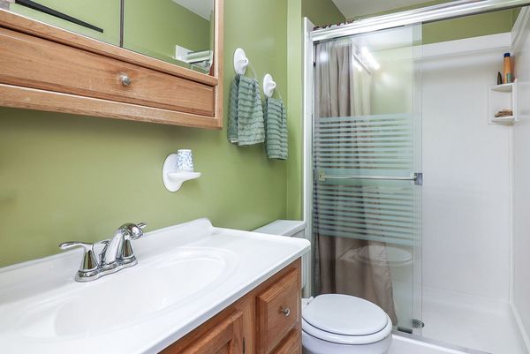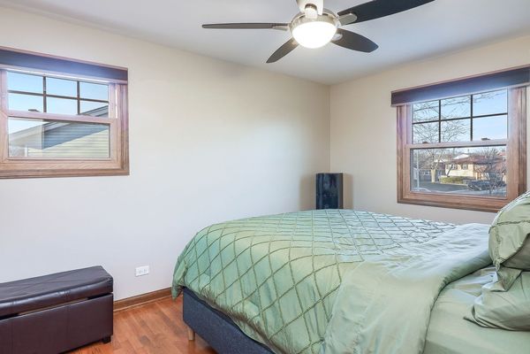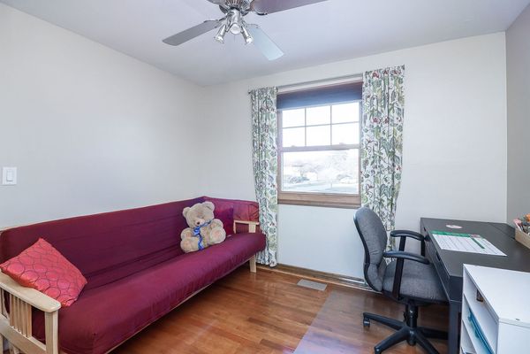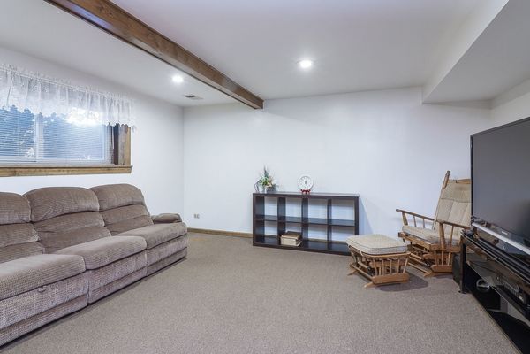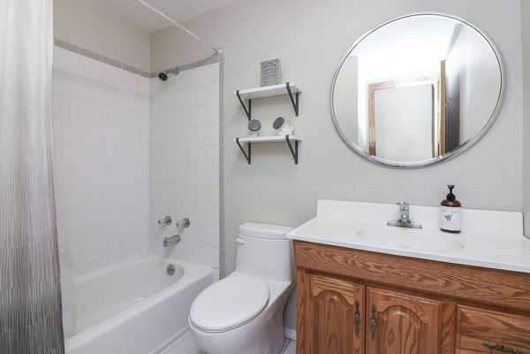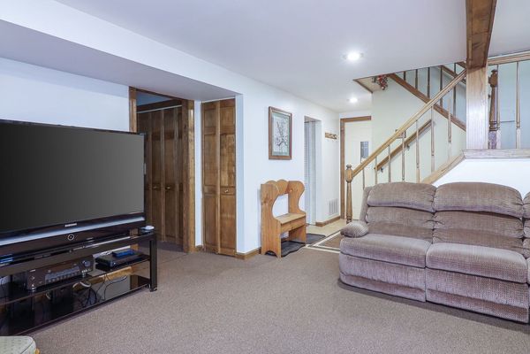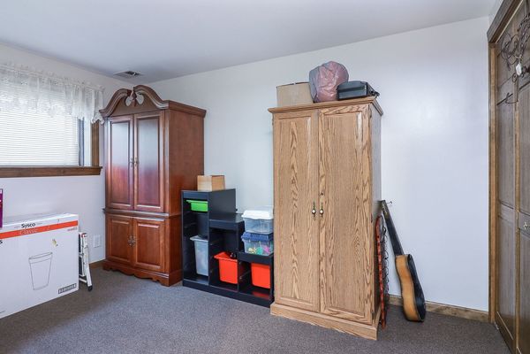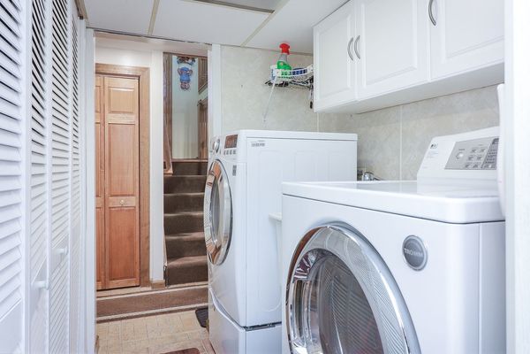1032 Fairlane Drive
Schaumburg, IL
60193
About this home
LOCATION, LOCATION, LOCATION! You can't do better than award winning Schaumburg Schools (District 54 & 211). Incredible Campanelli raised ranch home nestled in a quiet cul-de-sac in the Weathersfield Subdivision. This residence includes 4 spacious bedrooms upstairs, accompanied by a versatile office space, while downstairs offers an additional cozy bedroom for enhanced convenience. With 3 full bathrooms and 1 half bath, every corner of this home is designed to provide unmatched comfort and functionality. Spanning over 2300 square feet of living space with a bay window letting in an array of natural lighting, the home showcases an updated kitchen adorned with granite countertops, abundant cabinet storage, and stainless-steel appliances. Whether you're hosting lively gatherings or enjoying a meal, this kitchen provides both elegance and functionality. This home also provides a hidden perk, as the house reveals an expansive underfloor storage area, offering unparalleled organization and space for all your belongings as well as additional room in the two & half car garage. The backyard is an outdoor oasis with a sprawling deck and inviting pool, enhanced by the privacy of a new fence. Located within walking distance to the elementary and junior high. Close location to Old Salem, Atcher, Odlum (Dog Park) Jaycee Park, Park District and Water Park. Plenty of shopping and dining off of Wise and Irving Park Rd and conveniently located by I-90, I-390 and a short distance from Woodfield Mall, Schaumburg Airport & Boomer Stadium.
