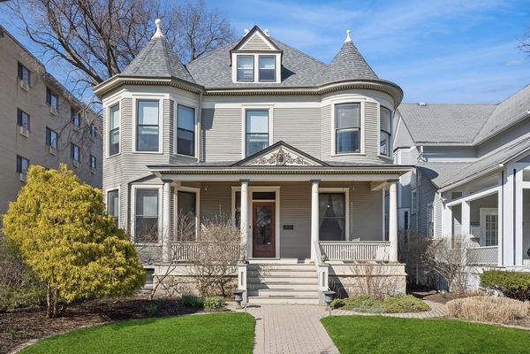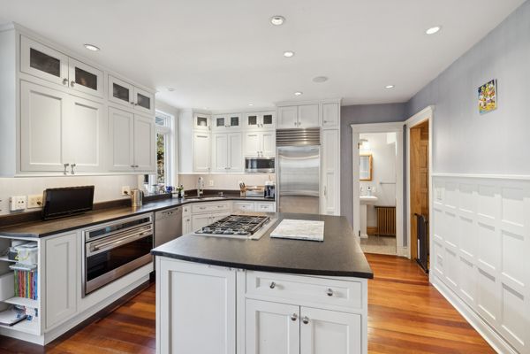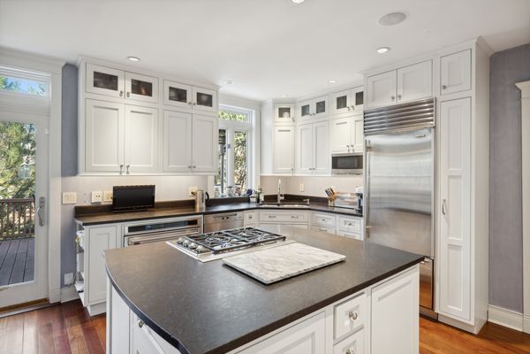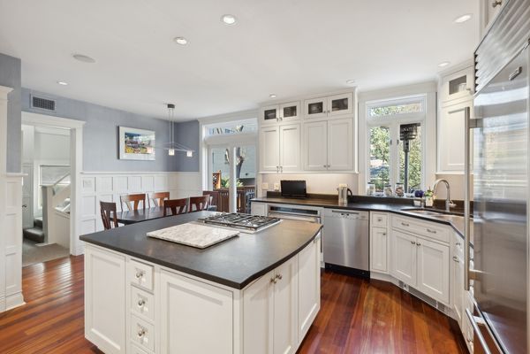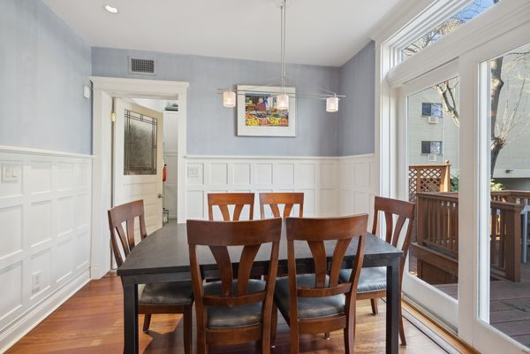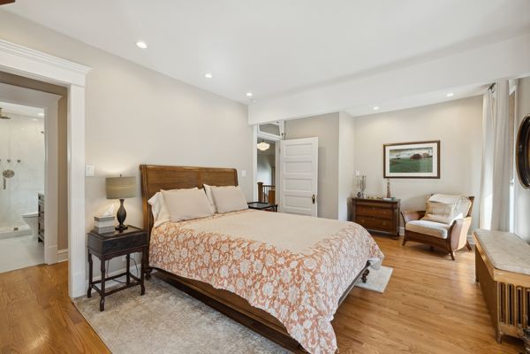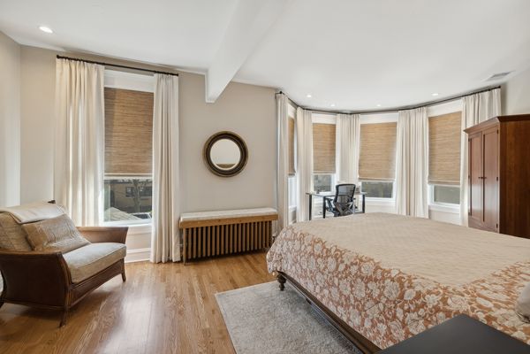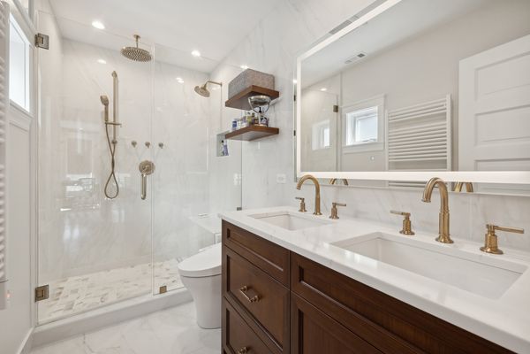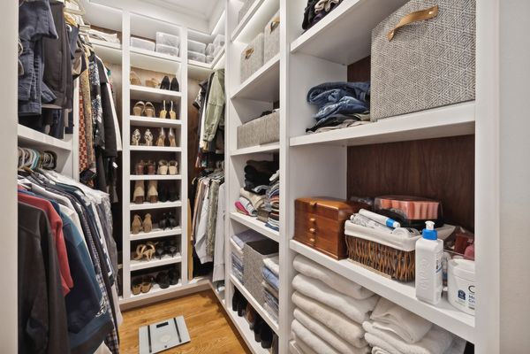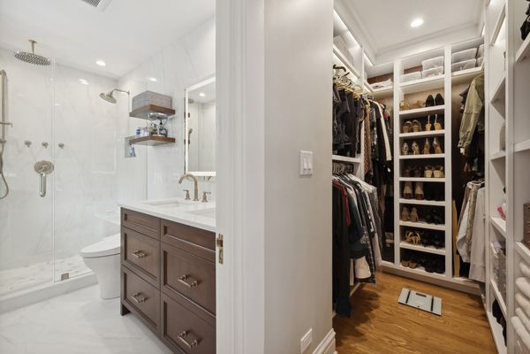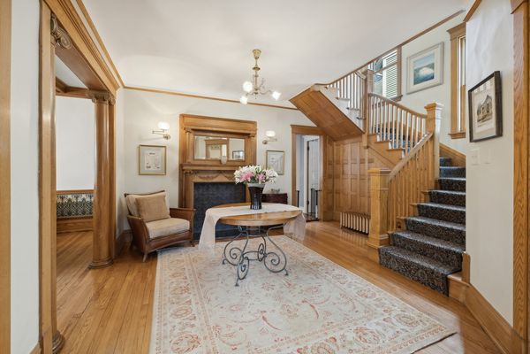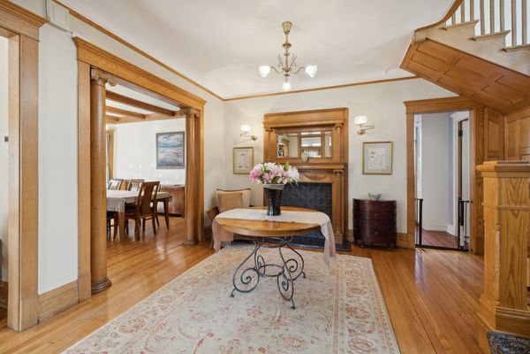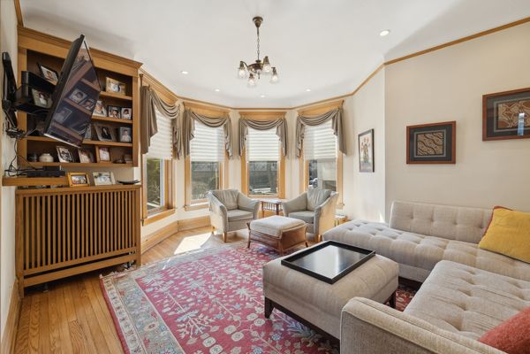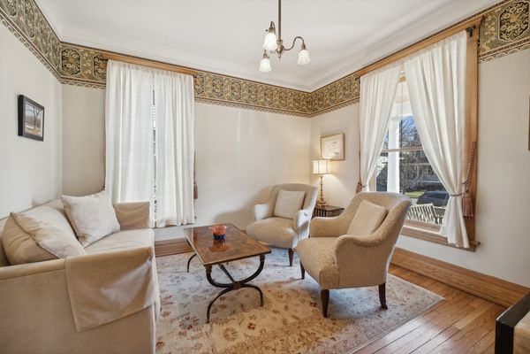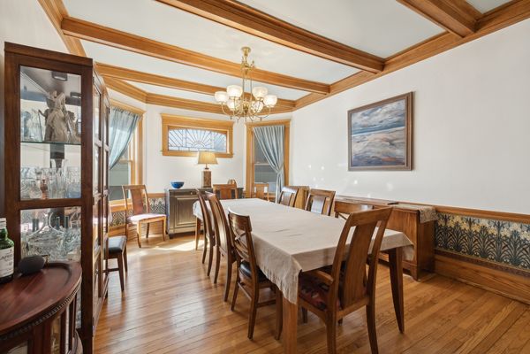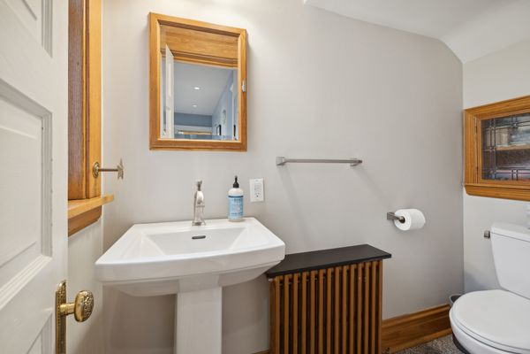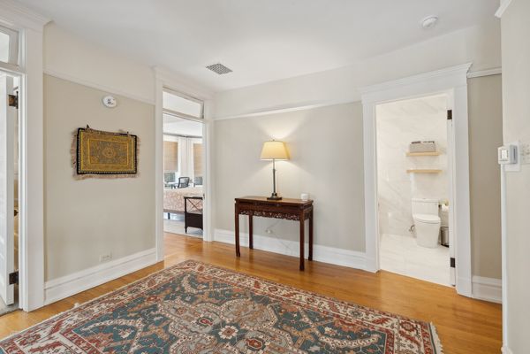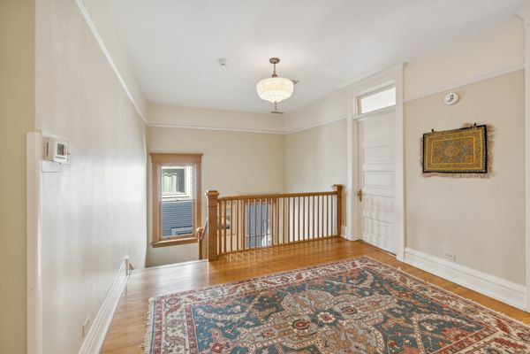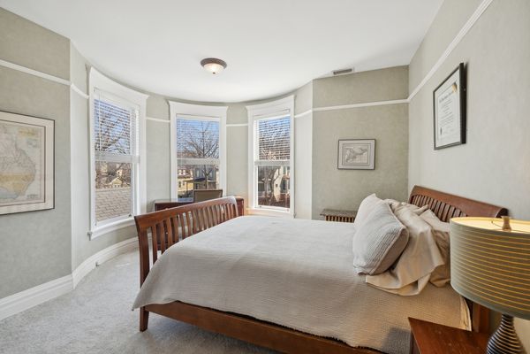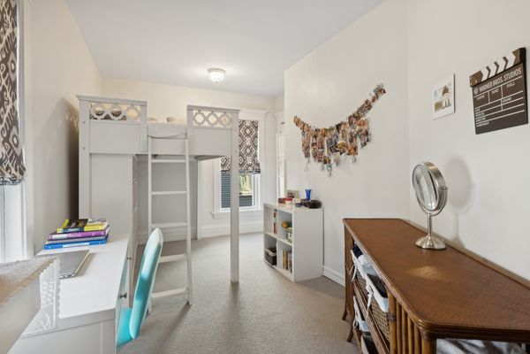1032 Erie Street
Oak Park, IL
60302
About this home
This fantastic double-turret Queen Anne is situated right in the heart of the Frank Lloyd Wright Historic District in lovely Oak Park. Gorgeous architectural details, stunning wood floors, and modern upgrades give this home a special touch. As you enter through the double doors, you'll step into the welcoming foyer that leads smoothly into the bright living room with its charming turreted windows. Need a space for work or study? The music room is ideal for a first-floor office. Ready to host gatherings? The spacious dining room with its impressive beamed ceiling is perfect for your favorite holidays. Cook up your best dishes in the expansive chef's kitchen featuring a large granite island, custom ceiling-high cabinetry, top-of-the-line stainless steel appliances, and more. The breakfast area is perfect for a morning cup of coffee while you enjoy the view of your huge private backyard. Upstairs, the primary suite is a retreat you'll adore, complete with a sunny turret space, an updated primary bath, and a walk-in closet. Two more generously sized bedrooms, a newer full main bath, and laundry facilities also occupy this level. The abundance of space continues on the third level, where you'll discover an additional office area and two more bedrooms. For additional recreation and fun, the fully finished basement offers a great play area and includes a full bath and a convenient wet bar. Step outside and explore all that Oak Park has to offer - excellent schools, picturesque parks, superb dining options, shops, various transportation choices, and much more.
