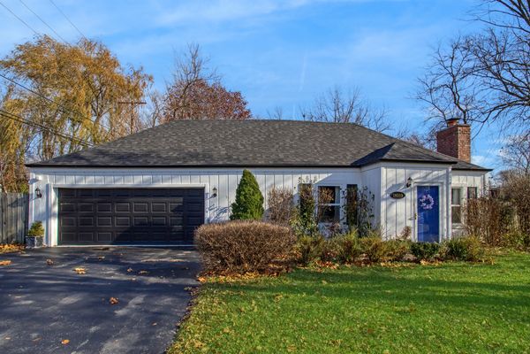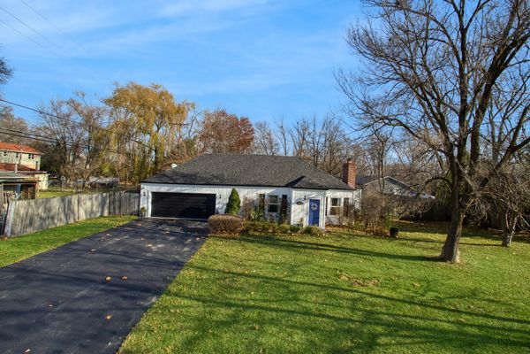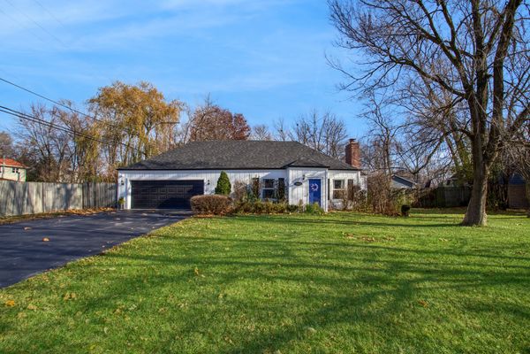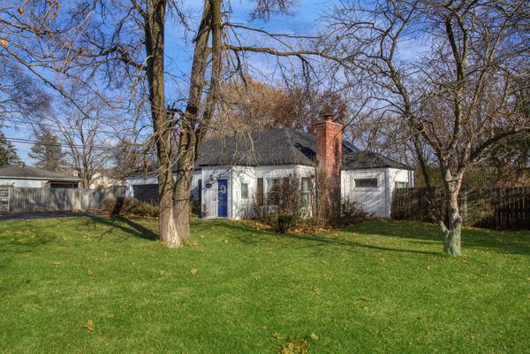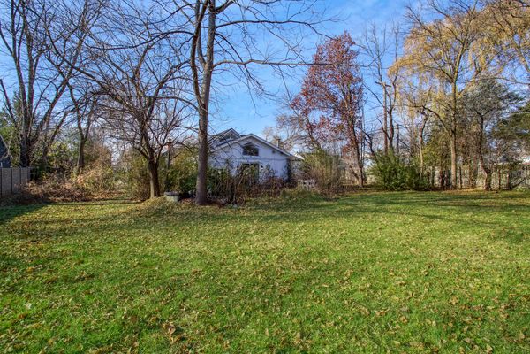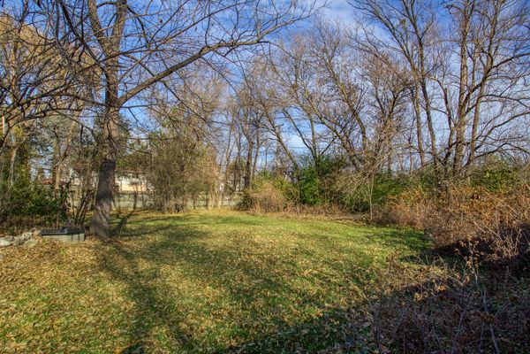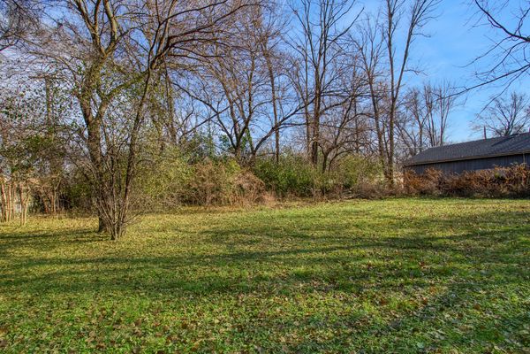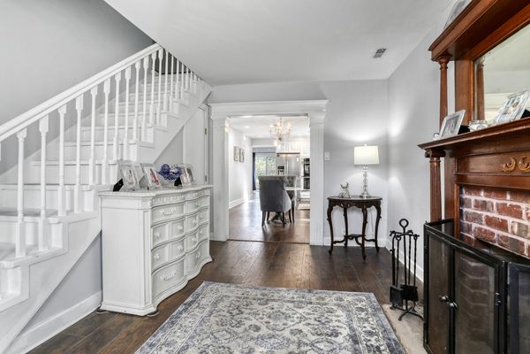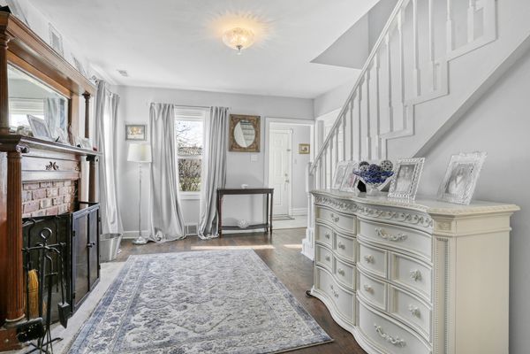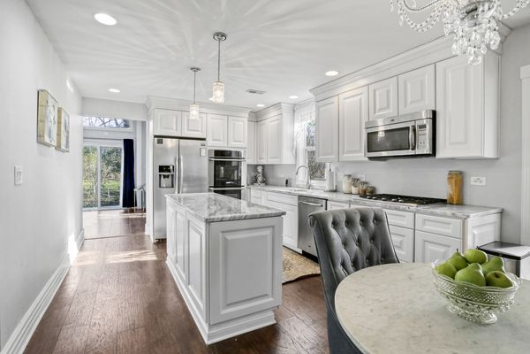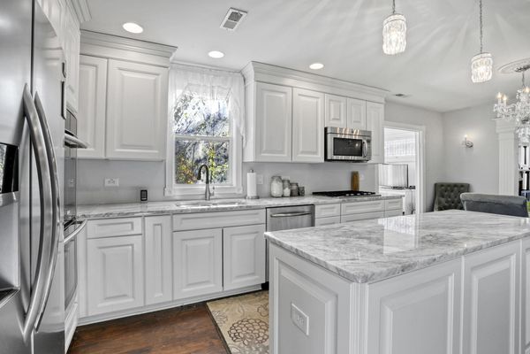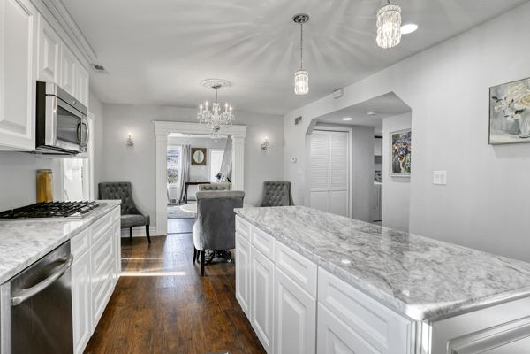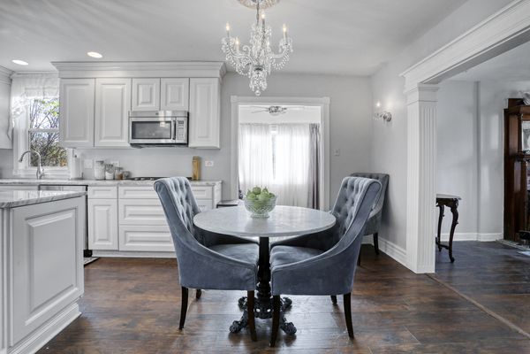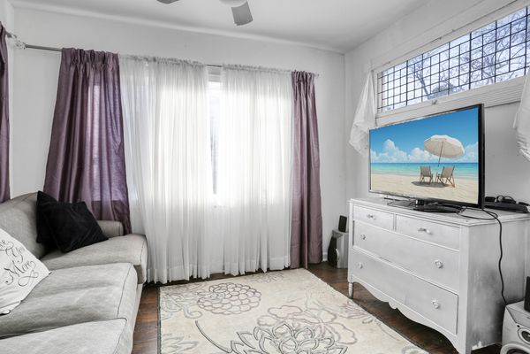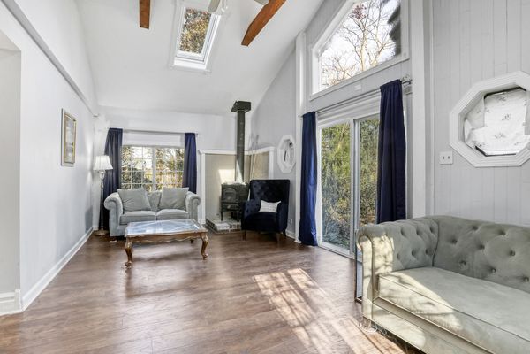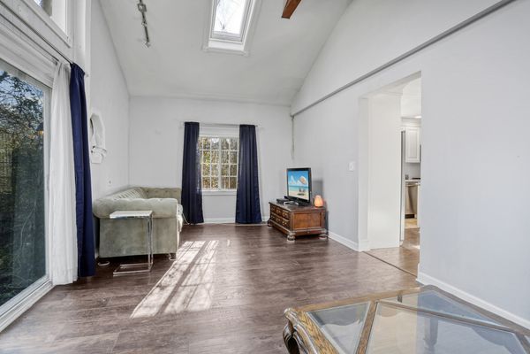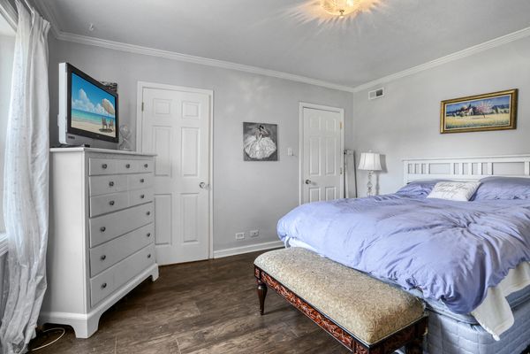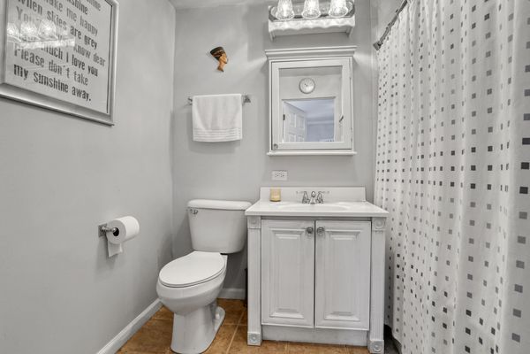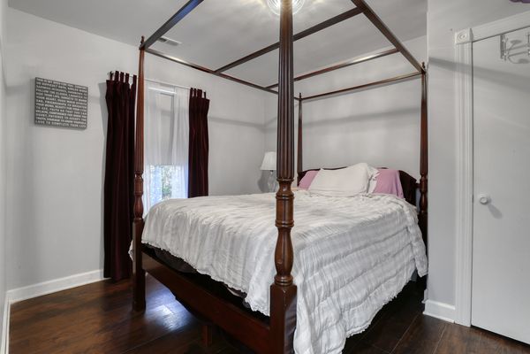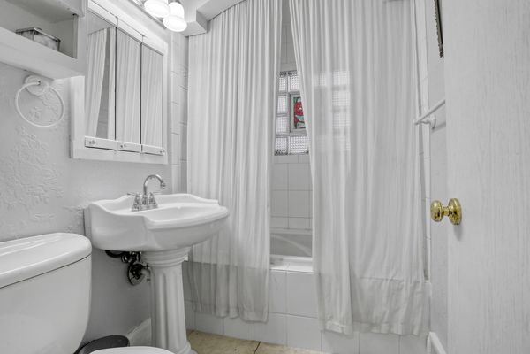10315 S 75th Avenue
Palos Hills, IL
60465
About this home
FIRST FLOOR MASTER BEDROOM! Incredibly charming evidence situated on almost a half acre lot surrounded by towering, mature trees. Striking exterior with a recently updated ROOF in 2022. Welcoming foyer offers a stunning, vintage pier mirror that adds so much character. Formal living room has a beautiful orient, historic fireplace, which is the true focal point of this space. Stunning, recently updated kitchen offers custom cabinetry, marble countertops, stainless steel appliance package, a sizable center island with elegant, overhead pendant lighting and a quaint eat-in area for additional seating. Off of the kitchen leaves room for a spacious sunroom. Expansive family room with soaring, vaulted ceilings highlighted by wood beams and an antique, corner fireplace. Main level master suite with a walk in closet and private full bathroom. Main level second bedroom with an adjacent full bath and also a laundry area. The upper level offers a third bedroom with a full bathroom and an additional space for home office, loft area, playroom and more. Great location close to shopping, dining, Pete's Fresh Market and more. Updates include: ROOF (2022), Kitchen remodel, furnace and AC (2018). Home has been professionally cleaned.
