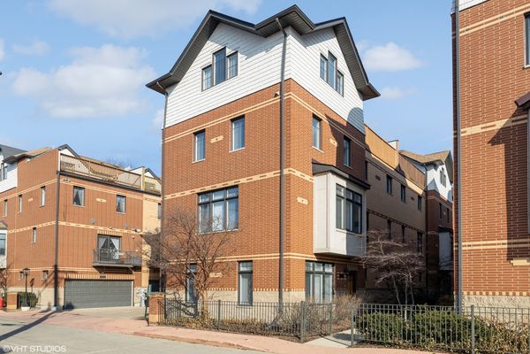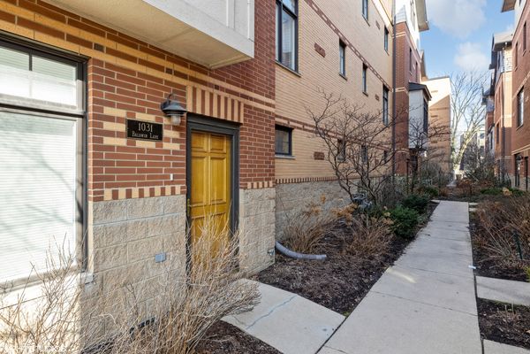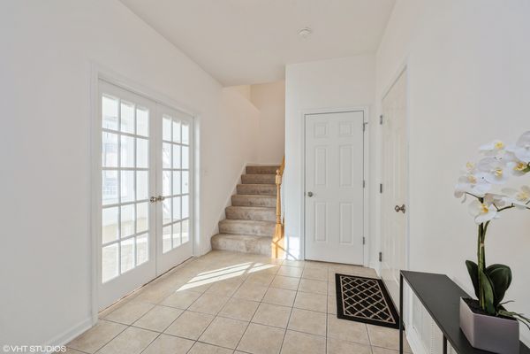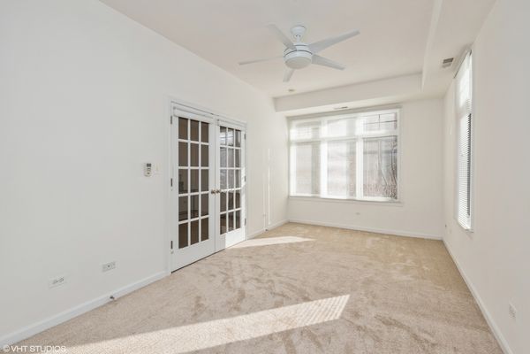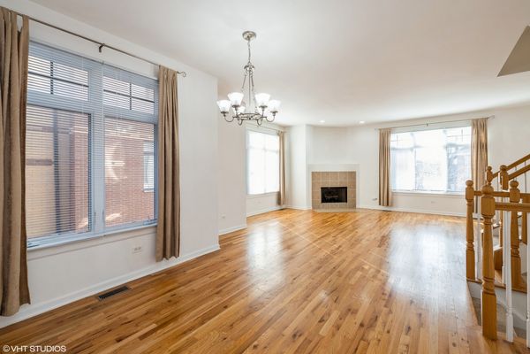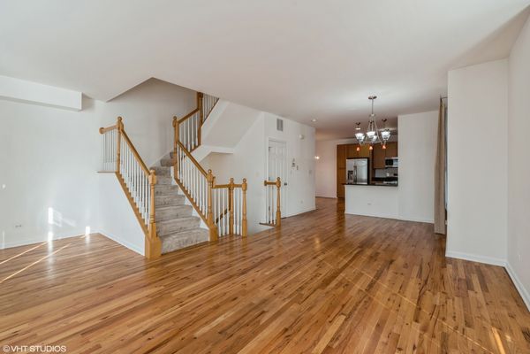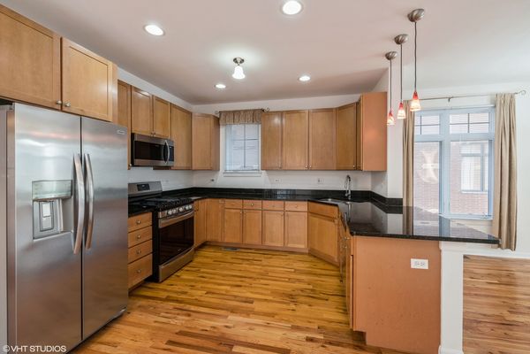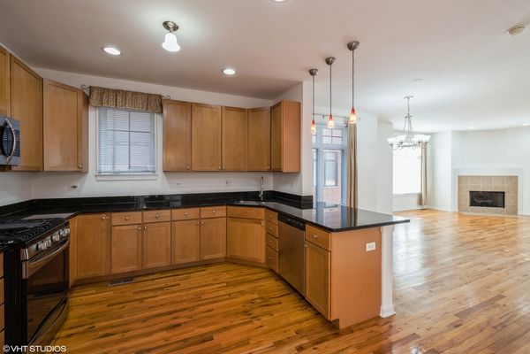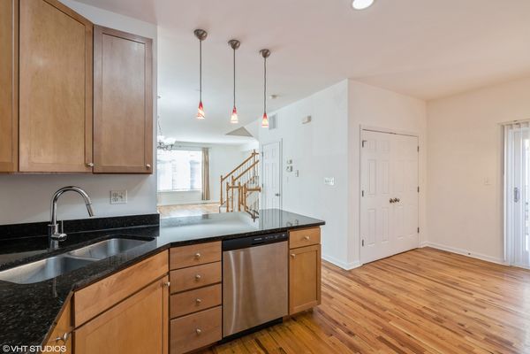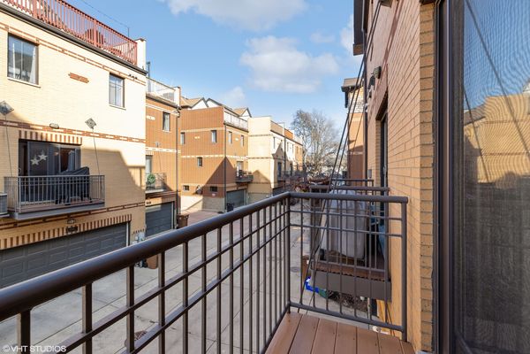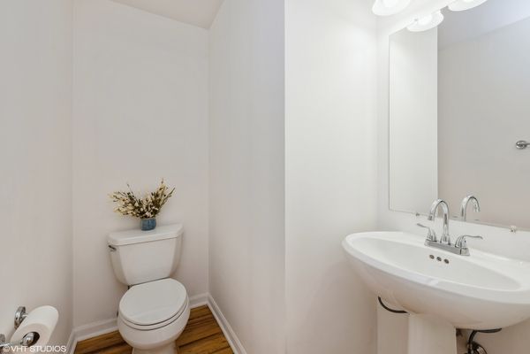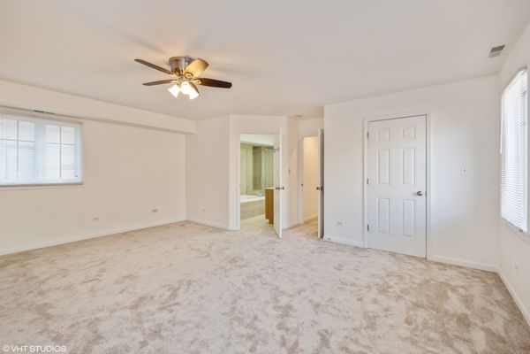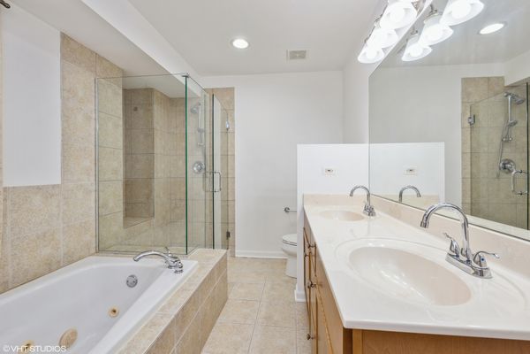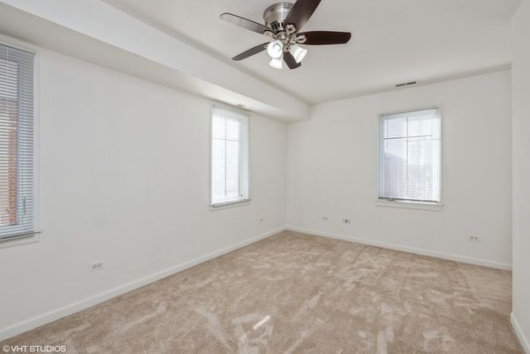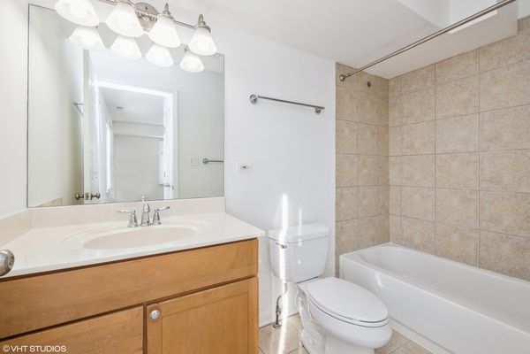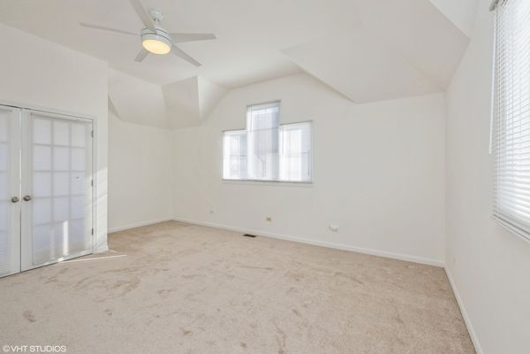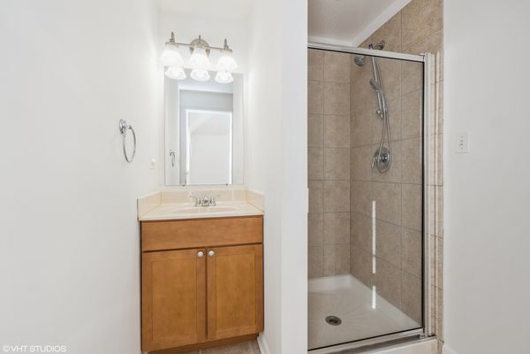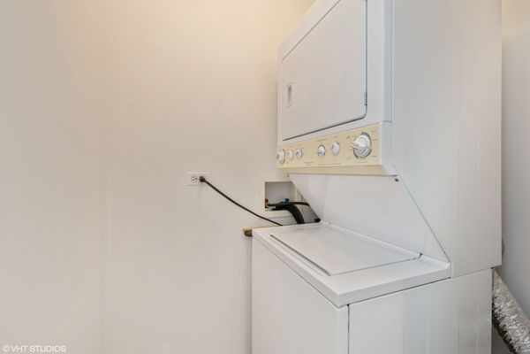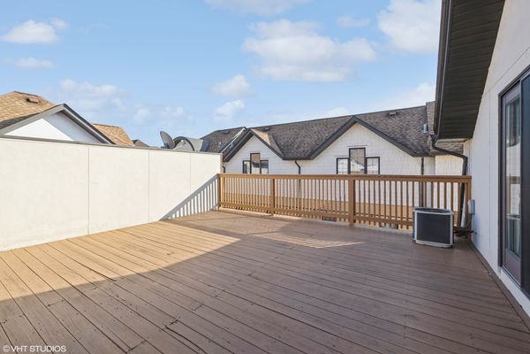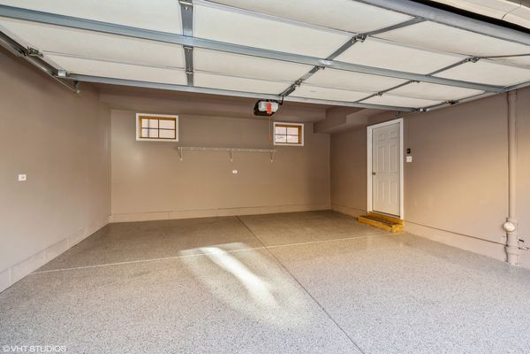1031 Baldwin Lane
Oak Park, IL
60302
About this home
One of the best floor plans in the development! This corner unit has been well maintained by its original owners and has many recent updates. You'll enter the spacious foyer and find a fully enclosed bedroom with new carpet and a large closet. This would also make a great office, or a home gym. There's a large storage closet and access to the attached 2-car garage with new epoxy flooring. The entire unit has been painted to create a clean slate for the new owners. The open and airy second level is illuminated with natural light through 3 walls of windows. There are beautiful oak floors (recently refinished), and a gas fireplace in the living room. The spacious kitchen has 36" maple cabinets and granite countertops with an overhang for seating and newer stainless steel appliances. There's an adjacent breakfast room, a balcony for grilling, and a powder room to complete this level. There are three ensuite bedrooms up and new carpet throughout. The primary bedroom has a walk-in closet and a spa-like bathroom complete with a separate shower stall with frameless glass doors, and a whirlpool tub! Both bedroom closets on this level have closet organizers to optimize the space. The top level has another ensuite bedroom which makes great guest space. This level also has access to the enormous rooftop deck which has been recently treated and stained. You'll find the laundry closet on the 3rd level. There are two separate HVAC systems and updated mechanicals. (see the entire list of improvements under additional information) Only 4 units offer this layout within this development making this one a special find. Outstanding location! Short distance to downtown Forest Park, Oak Park, and River Forest offering you an endless choice of restaurants, wine shops, boutique shopping, Target, Whole Foods, Trader Joe, Theaters, several parks, schools, pools, 3 train lines, FFC fitness, etc. You will be awe-struck by the condition of this gently used and beautiful townhome!
