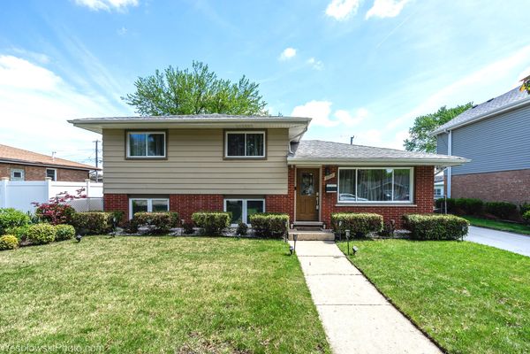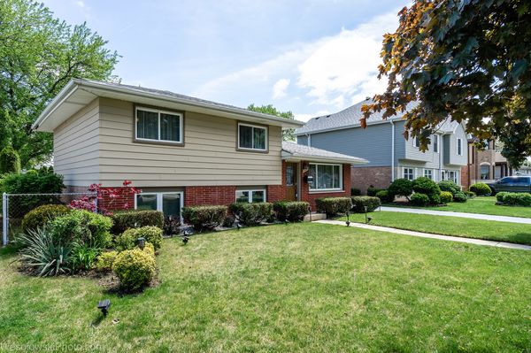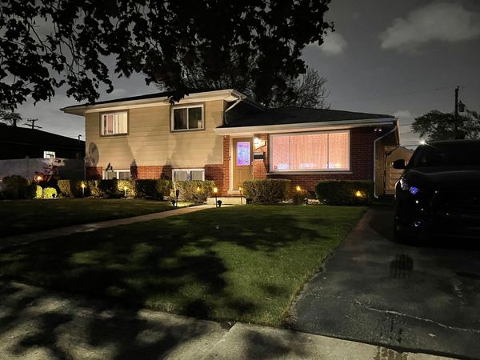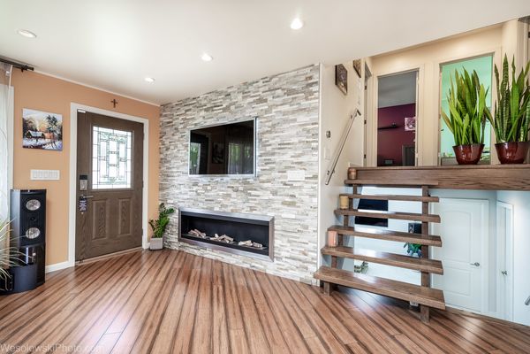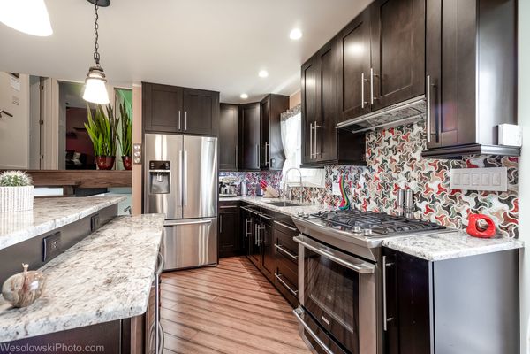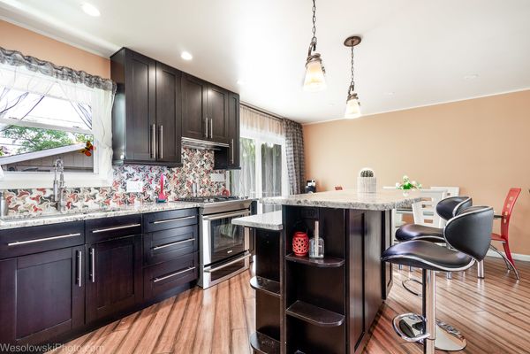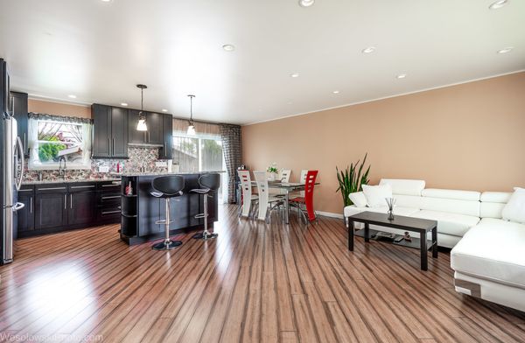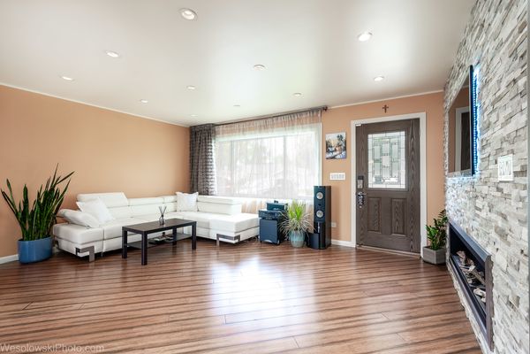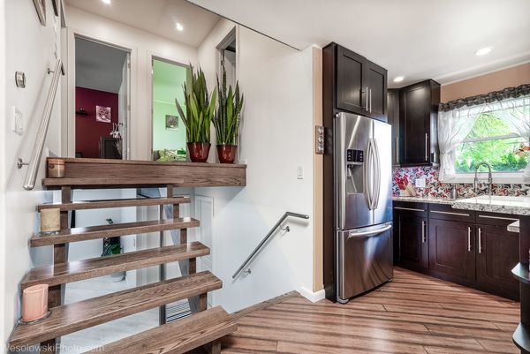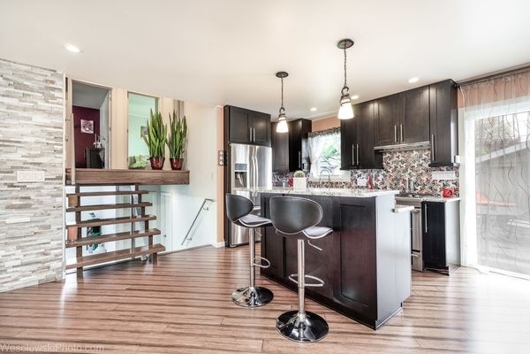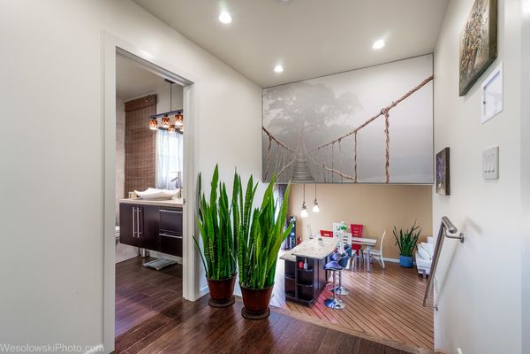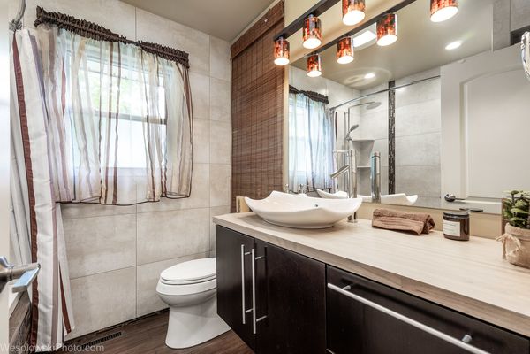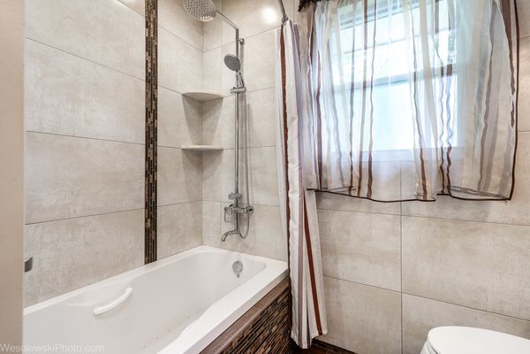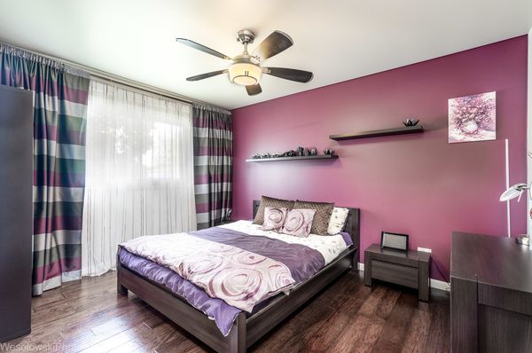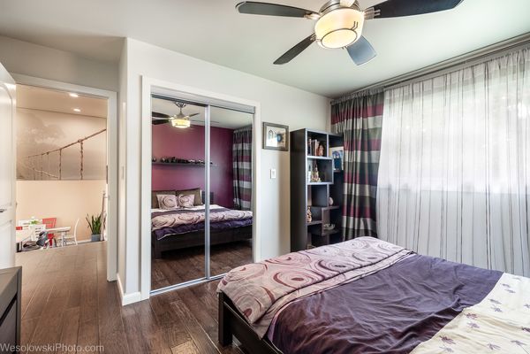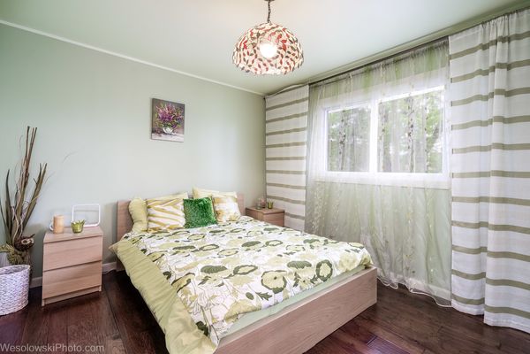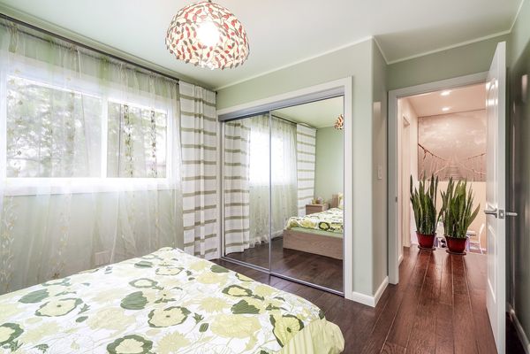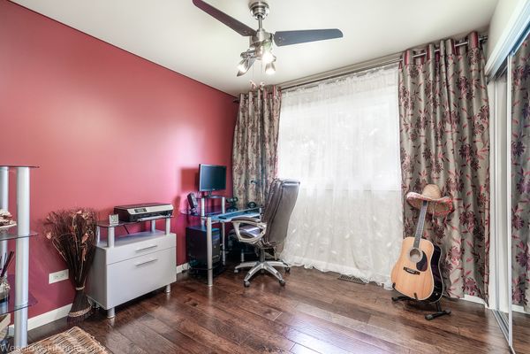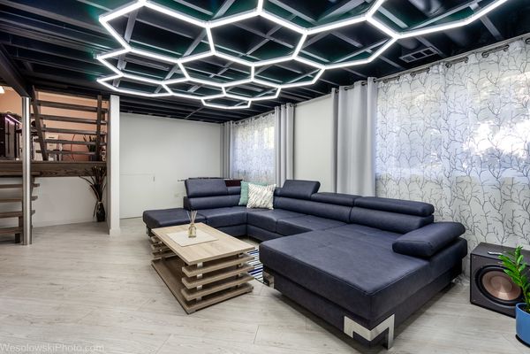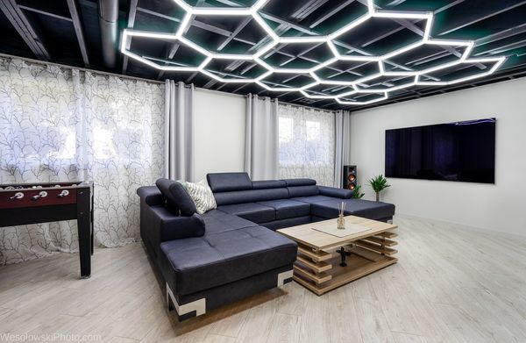10309 S Nashville Avenue
Chicago Ridge, IL
60415
About this home
Stop your car and be WOWed! Welcome to your new cozy retreat nestled in the heart of Chicago Ridge. The whole interior was redone for you in 2014- rough in plumbing for bathroom in the basement - new electric, plumbing, windows, furnace, beautiful European flooring-3/4 full bamboo, 3/8 engineered floor - hand scraped, custom staircase, heated floor in the bathroom, air jet Jacuzzi, ultra quiet fan, custom vanity. You name it you got it! This delightful 3-bedroom, 1-bathroom split level house offers a perfect blend of comfort, convenience, and charm. Upon entering, you'll be greeted by a warm and inviting main level featuring a spacious living room with cozy, custom made fireplace, dining room and kitchen with stunning laser cut kitchen mosaic back splash from Italy, granite counter-tops. Flooded with natural light pouring in through numerous windows, this area provides the ideal setting for gatherings with family and friends. Step outside through the sliding doors onto an extensive patio, where you can bask in the beauty of the outdoors while relaxing, entertaining, or simply enjoying a peaceful moment under beautiful pergola which comes with the house (over 200 shrubs planted for privacy as well). Descending to the lower level - fully insulated and finished in 2021 - you'll discover a magnificent family room that exudes warmth and coziness, especially on those chilly winter nights. Whether you're unwinding with a good book, hosting game nights, or simply lounging with loved ones, this space offers endless possibilities for enjoyment. Home is in a perfect condition but selling "As is". (Ask your agent for list of all the updates).
