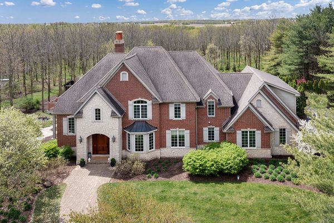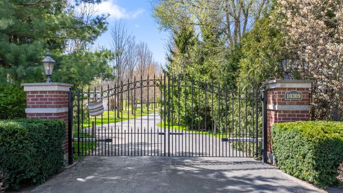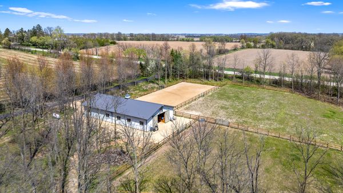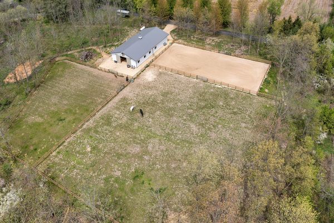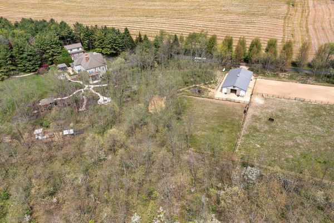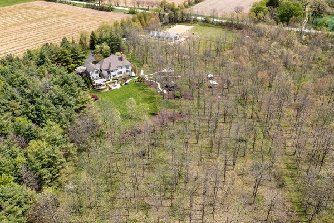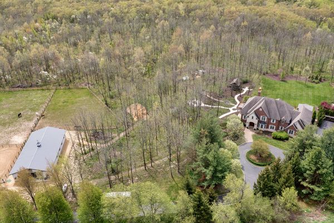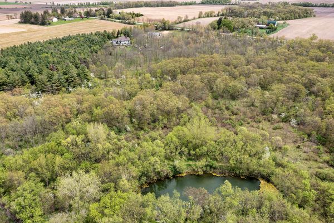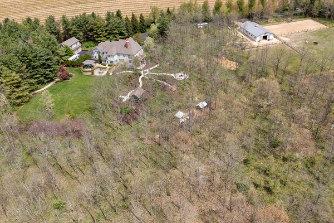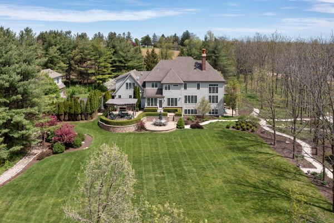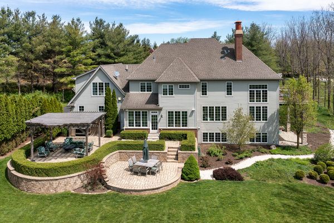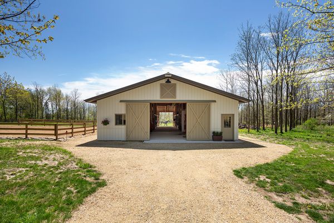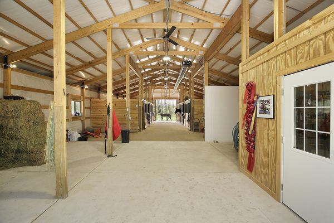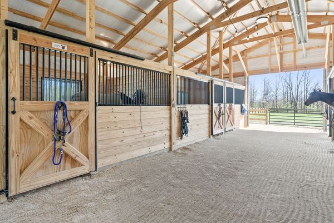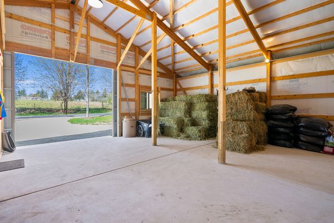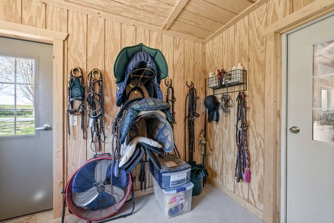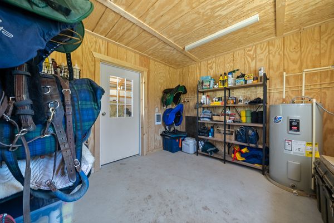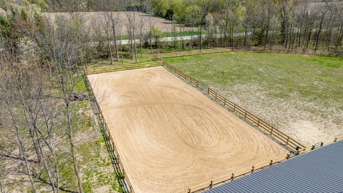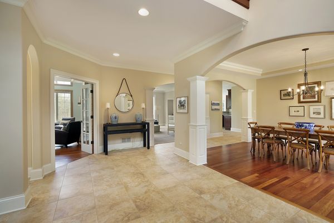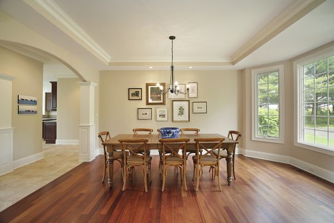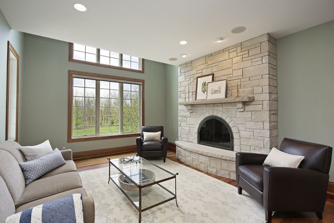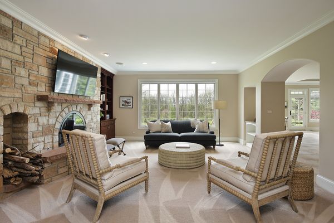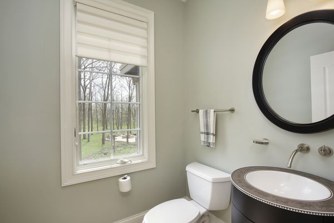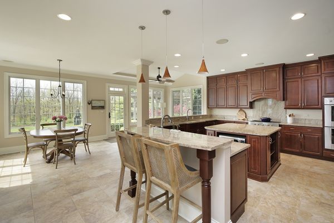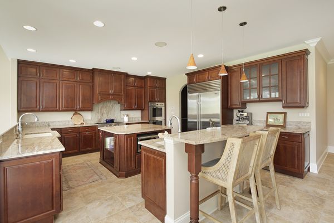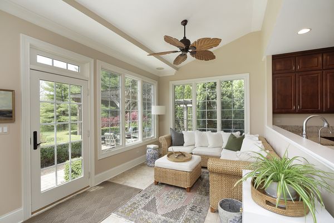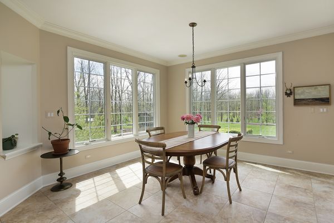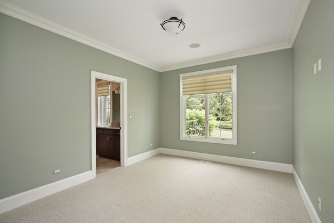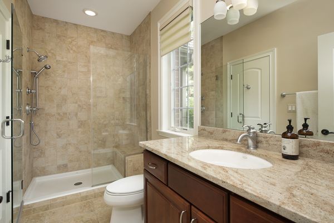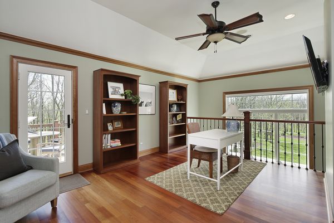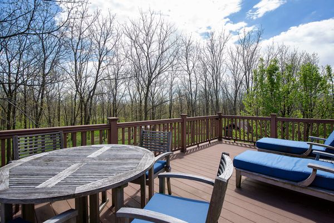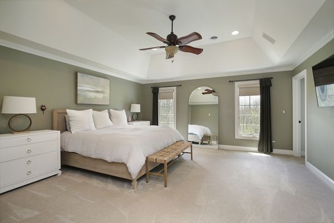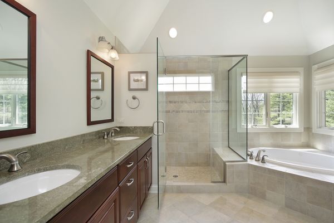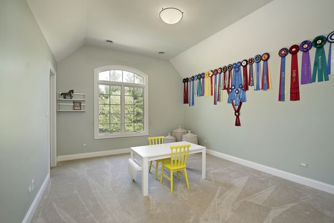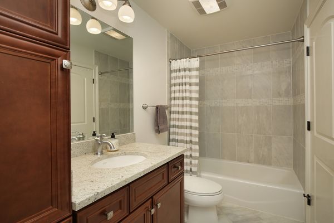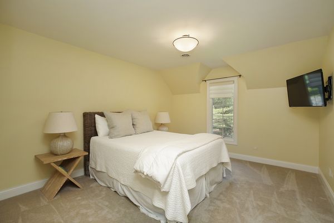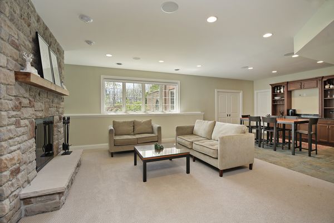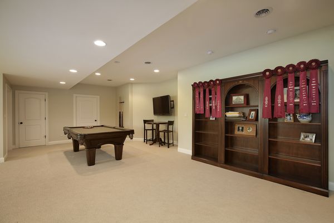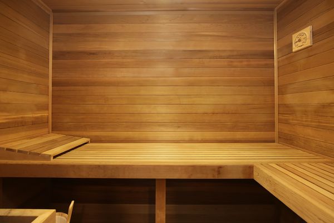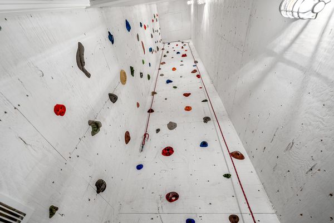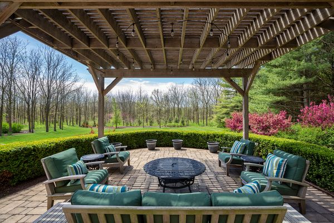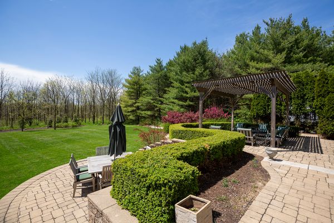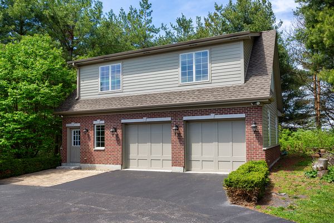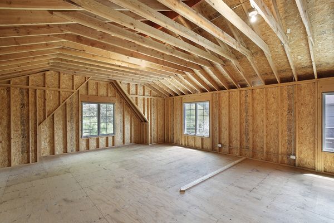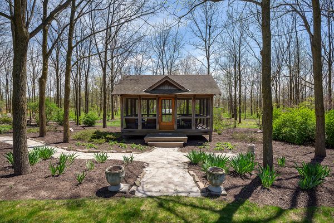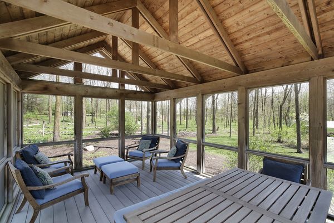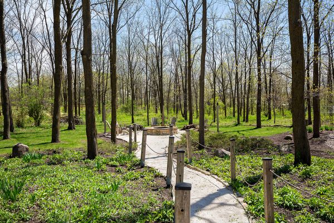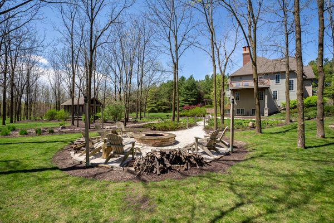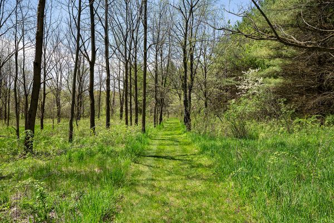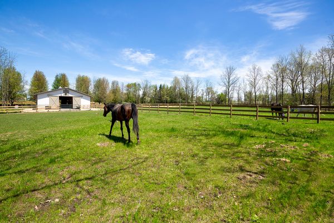10309 Lawrence Road
Harvard, IL
60033
About this home
The ultimate equestrian estate!! One of a kind property, this rare combination of luxury, nature, and equestrian perfection makes this property a truly unique find. The gated entrance with tree-lined driveway welcomes you into this secluded property. Set on an outstanding 40 acres features walking/riding/biking trails throughout the entire property. Stunning custom built residence offers 4900 square feet of luxurious living with an additional 1900 square feet lower level thoughtfully designed for comfortable everyday living & grand scale entertaining. This property is a haven for horse enthusiasts. BRAND NEW 8 stall BARN (6 finished stalls with 2 unfinished to grow into). All stalls are 12X12 and equipped with 3/4" rubber mats and electrical outlets- built by Pinno construction in August 2023. Additional amenities include radiant heat, 12X12 wash stall with hot water, heated tack room, and plenty of hay storage. OUTDOOR ARENA was built with a limestone base and sand footing. It's finished with beautiful 3-Board fencing with adjoining pastures. From the moment you enter the home you will be impressed with exquisite design. The elegant formal dining room with hardwood floors can acommodate all your guests. The living room boasts a dramatic wall of windows allowing you to enjoy the incredible views. The gourmet kitchen appointed with custom crafted cabinets, a large island, Viking appliances, including 2 dishwashers, beverage fridge, sub-zero refrigerator, and a butler's pantry. Main level bedroom has an attached full bathroom. Each and every room has stunning views! The second floor study over looks the den and has a private balcony overlooking the wooded landscape. Upstairs you will find the large primary suite plus 3 en-suite bedrooms, all with walk in closets. Expansive Bonus room/family room as well. The finished English basement boasts a spa bathroom with sauna, wine cellar, rock climbing wall, and exercise room with custom rubber mat flooring. Prepped for an elevator from the basement to the 2nd level. The dual-sided fireplace creates a cozy place to entertain. Crown molding throughout, custom doors, Andersen windows, and Hunter Douglas window treatments. Multiple outdoor living areas including two large patios, fire-pit, and a quaint screened room. 3 car attached heated garage plus 2.5 car detached garage with storage area for all your toys/tractor includes an additional 800+ square feet above ready to finish! Could be a great guest house/in-law arrangement or airbnb. 2 chicken coops included. Added benefit of Starlink internet. Very well appointed and everything is in excellent condition. 25 minute drive to down-town Lake Geneva.
