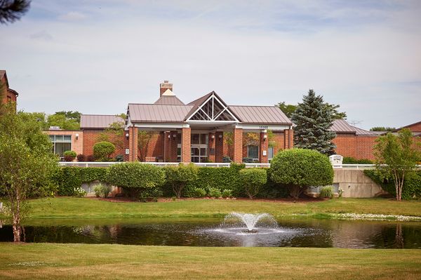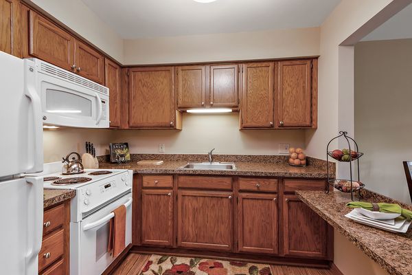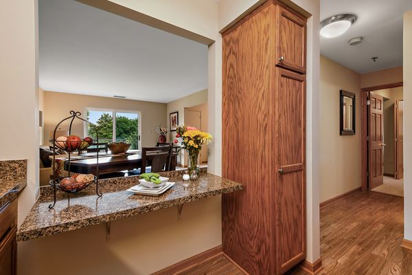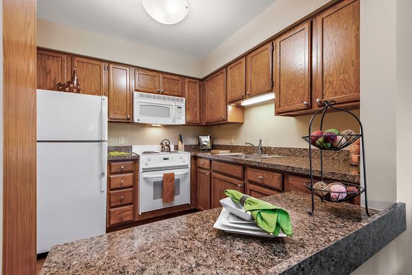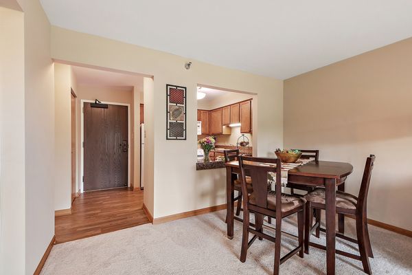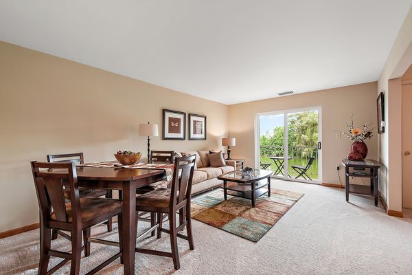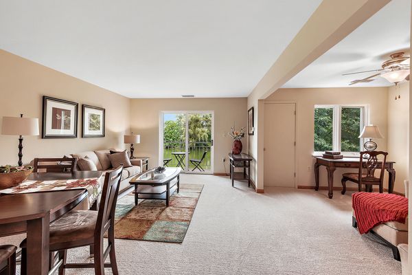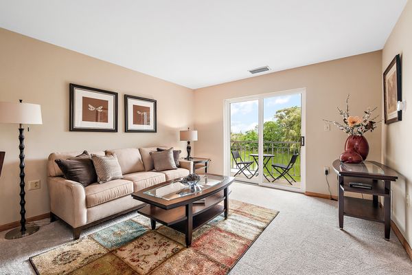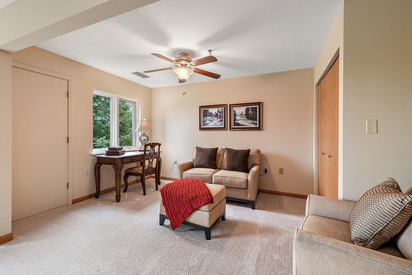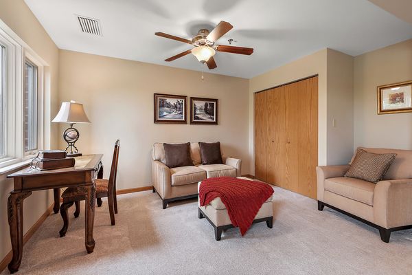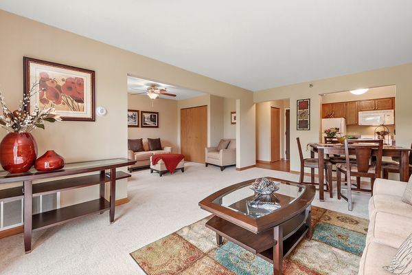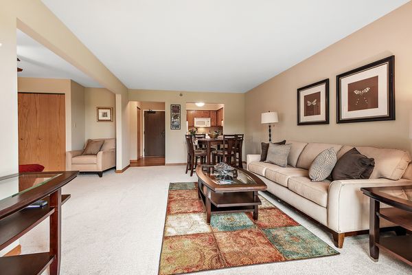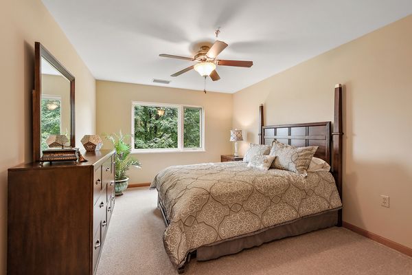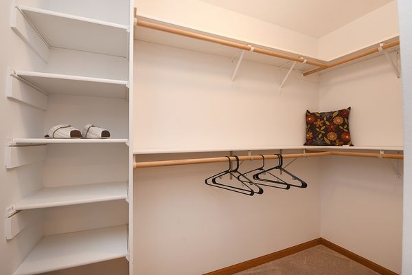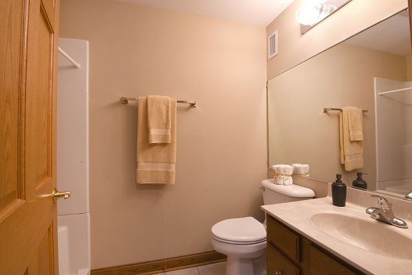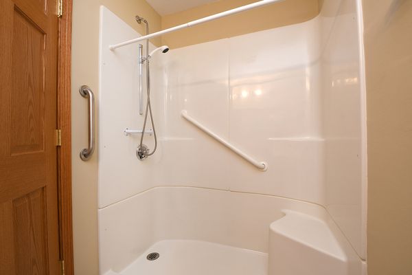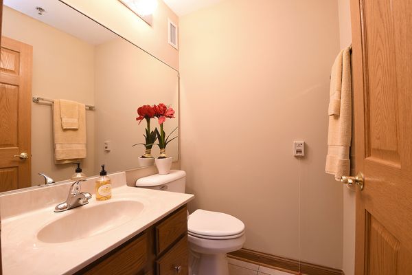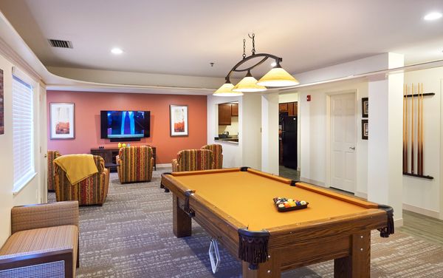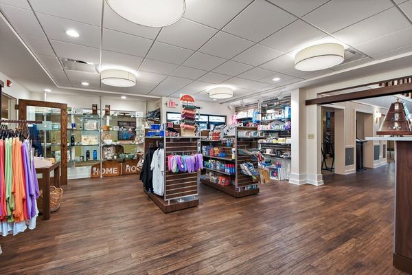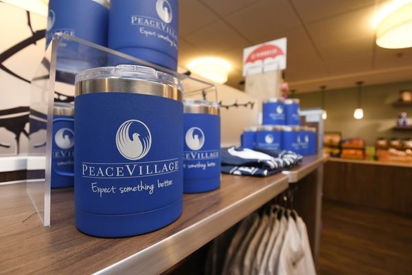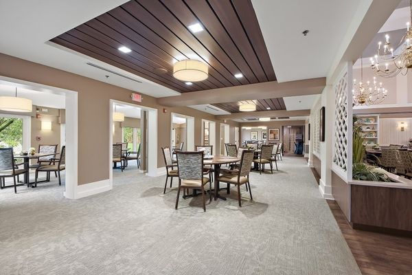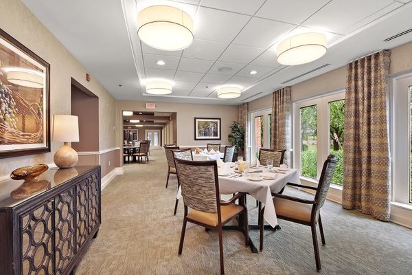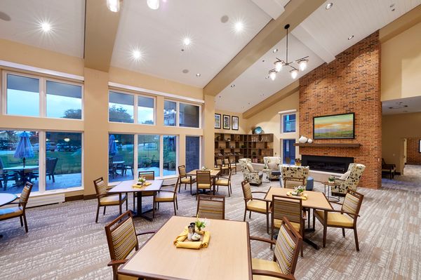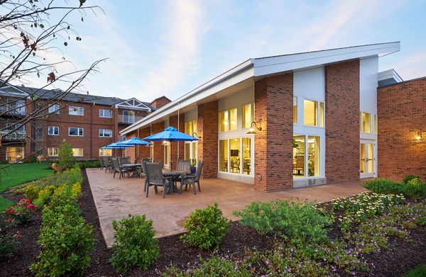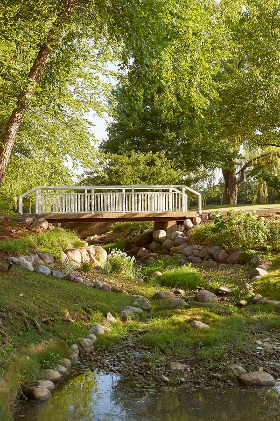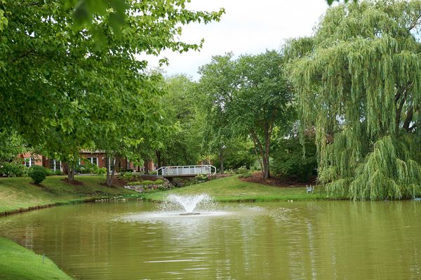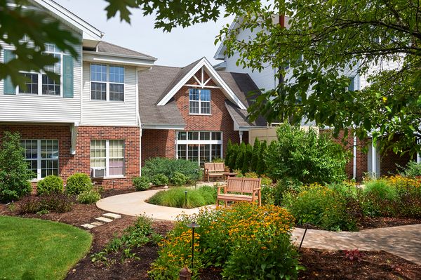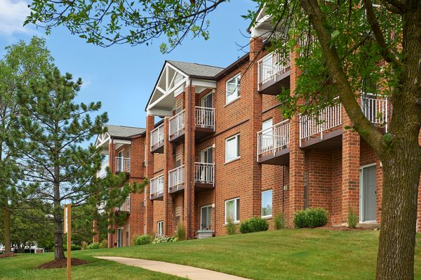10300 Village Circle Drive Unit 1109
Palos Park, IL
60464
About this home
Welcome to Peace Village, independent living at its finest, all in the heart of beautiful Palos Park. There is a world of choice waiting for you at this "65 and better" residence. Multiple floor plans, an array of dining experiences as well as a wide range of services and amenities. Spacious 1 & 2 bedroom units available from 546 sq ft to 1300 sq ft at varying membership and monthly rates. Enjoy a flexible dining program that provides a variety of culinary options offered in the elegant dining room or at the bistro for casual meals. Utilities and maintenance are included, plus WiFi and basic cable too. There is 24/7 security, a fitness center, library, recreation room, computer/media center, store and salon all onsite. The expansive 22 acres features walking paths, gazebo and a fishing lake. Minutes from shopping, dining, entertainment and major expressways. "Live Larger" when you make your next move to Peace Village!
