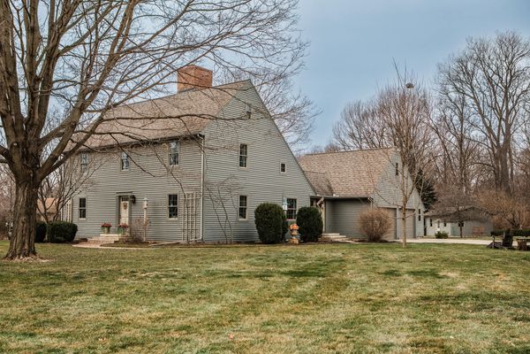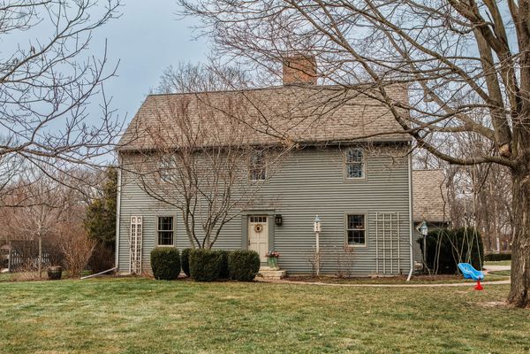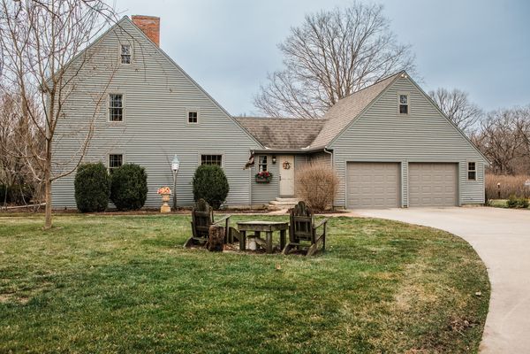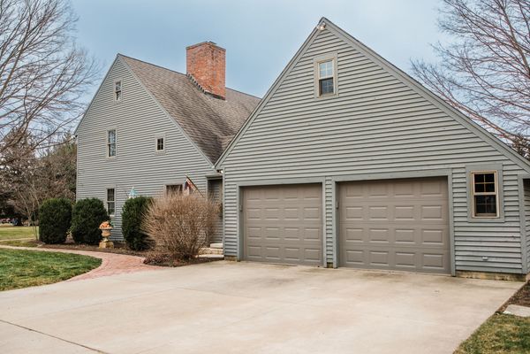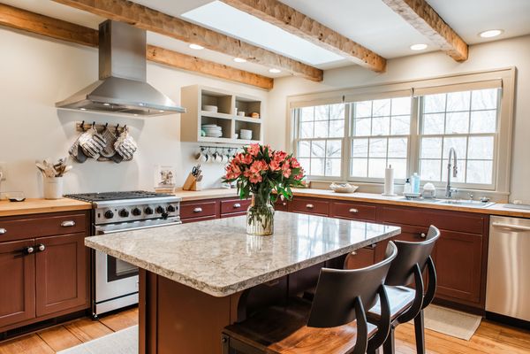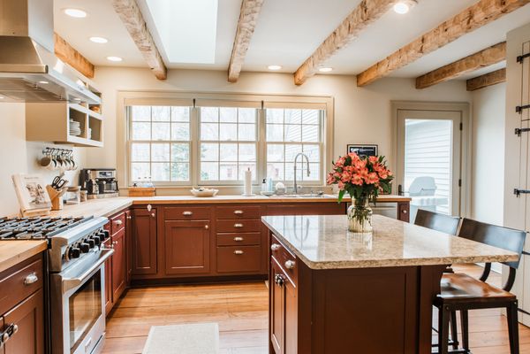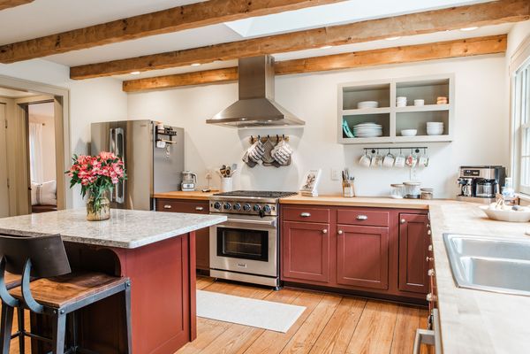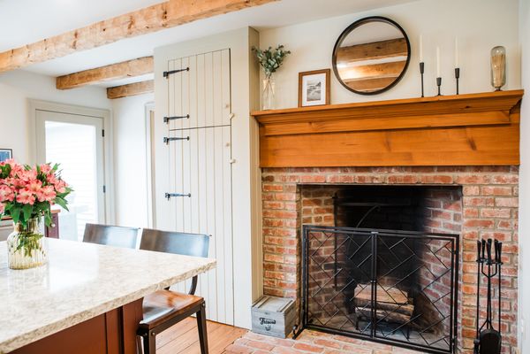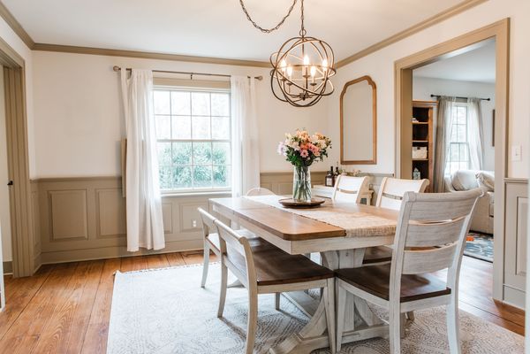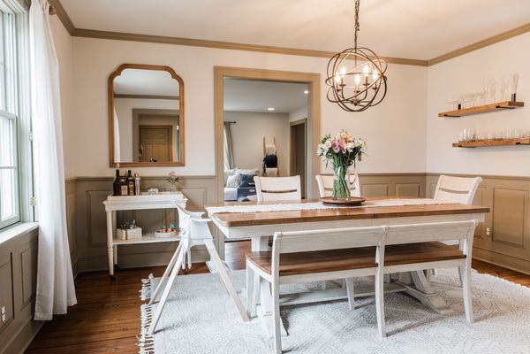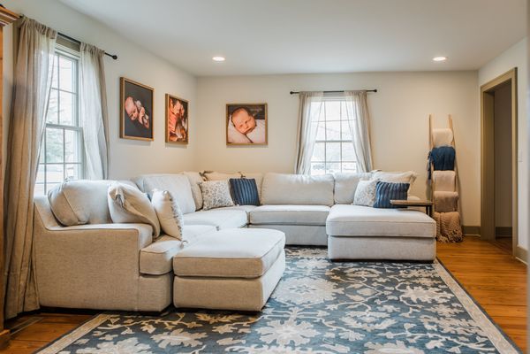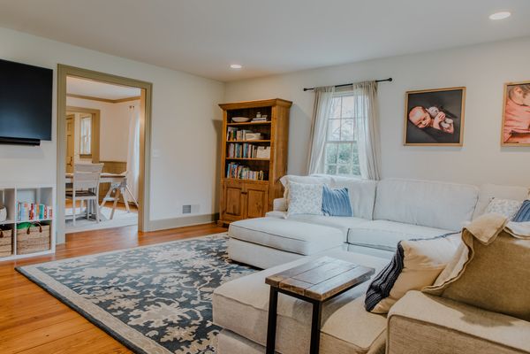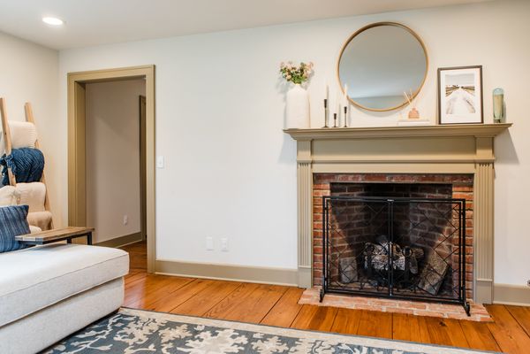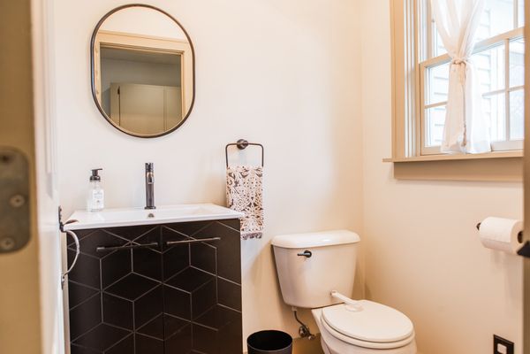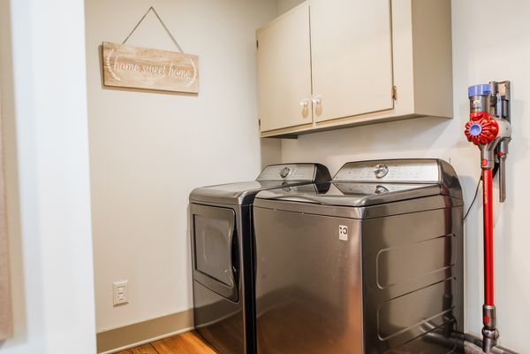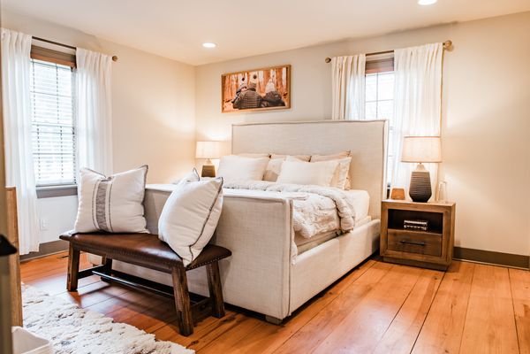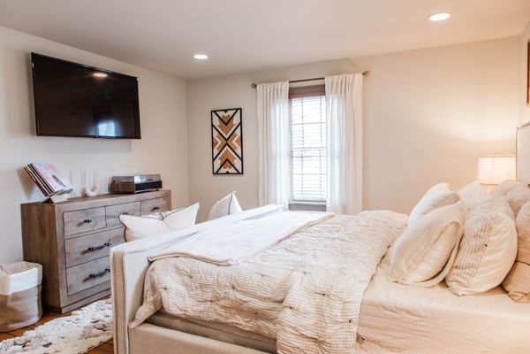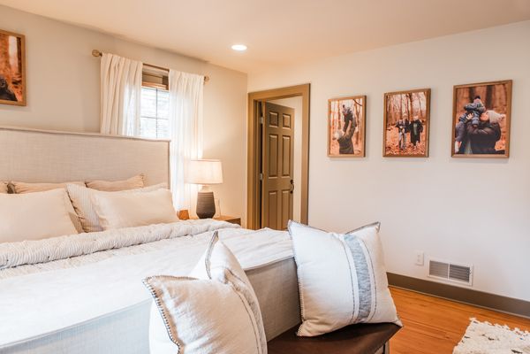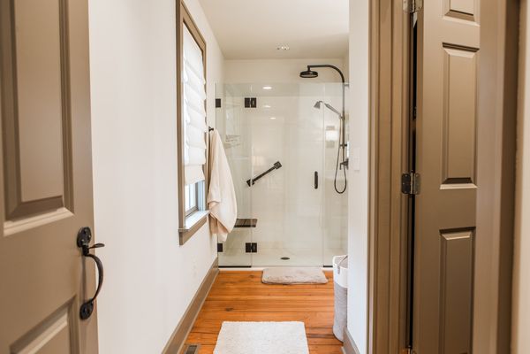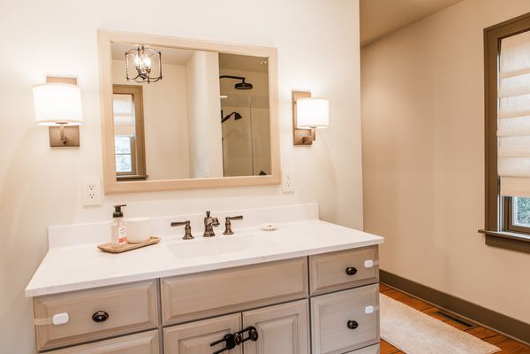1030 Sherwood Glen Drive
Princeton, IL
61356
About this home
Welcome to your dream home! Move right in to this 3 bedroom 2.5 bath Salt Box style home filled to the brim with fine craftsmanship and character. From the two beautiful reclaimed brick Rumford fireplaces to the gorgeous pine hardwood floors throughout the entire house, not a detail was missed. The kitchen features incredible natural lighting, unique hand cut ceiling beams, a wood burning fireplace, butcher block countertops and an island with quartz countertop. Stainless Steel fridge, stove, dishwasher, plus washer and dryer to stay. Dining room features handcrafted wainscoting and opens to the cozy yet spacious living room. Primary bedroom on the main floor with en suite bathroom provides a walk in shower with glass doors and a walk in closet with Alpha closet system. Laundry is conveniently located on the main floor next to the newly remodeled half bath (2023). The second and third bedroom are found on the second floor along with a full bath and bonus landing area that could be used as office space, sitting area, or play room. The second bedroom is roomy with a large walk in closet. The third bedroom is very spacious and has two closets with access to attic storage. The full bath upstairs holds a skylight and contains a combination tub/shower and nice sized storage closet. Whole house features Pella windows. The full basement with 9+ foot tall ceilings is ready to be finished. The plumbing for a bathroom has already been installed in the basement. Storage shelves lining the basement wall will stay. The attached two car garage is insulated and heated and has a loft for storage. The backyard is the perfect space for entertaining with a large composite deck. There's plenty of room for all of your yard equipment in the storage shed out back. It's the perfect mix of a neighborhood feel without the hustle and bustle of being in town. Don't miss out on this well maintained gem of a home.
