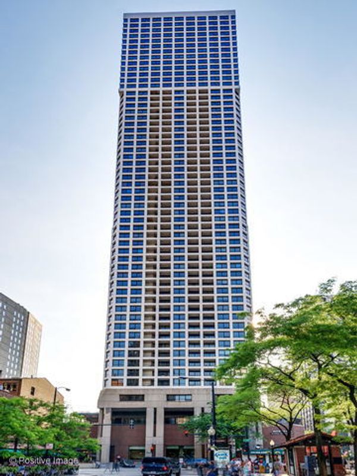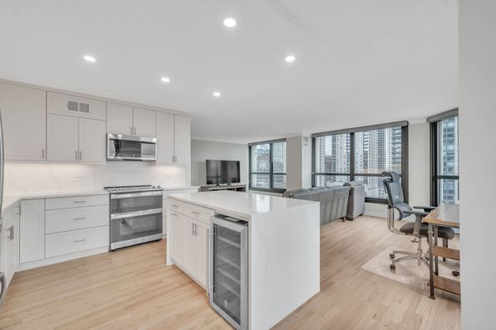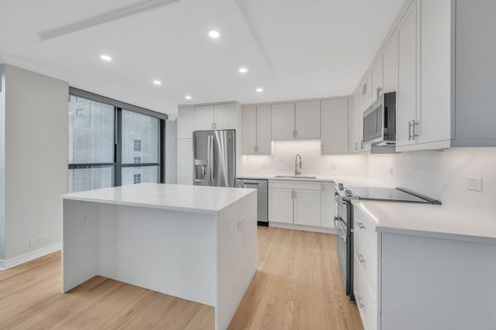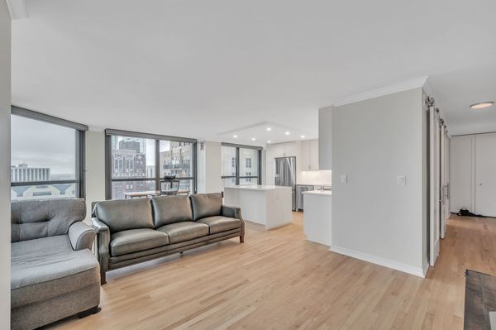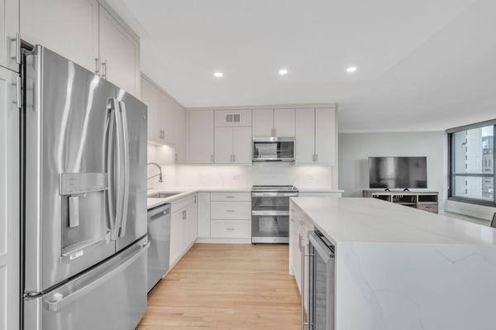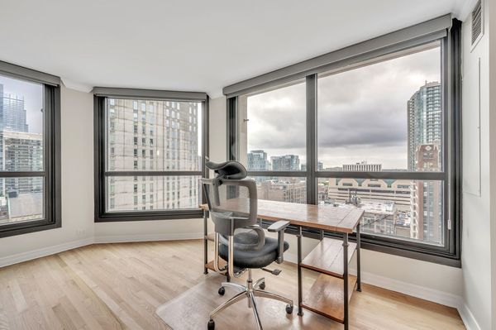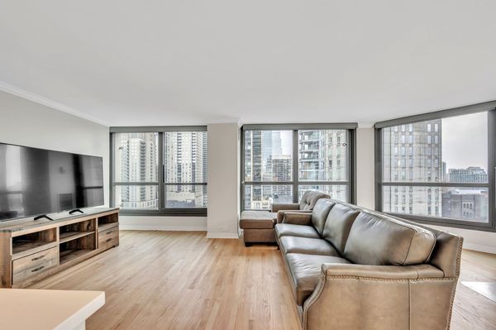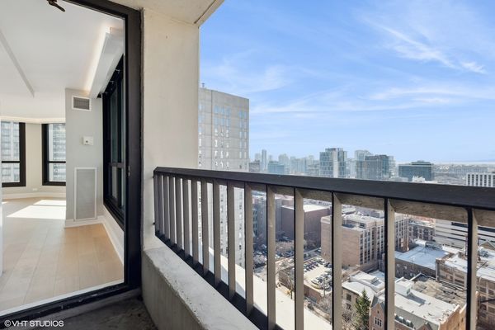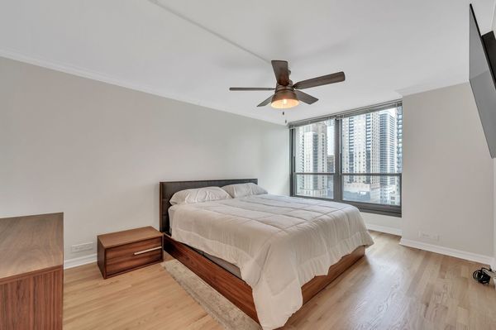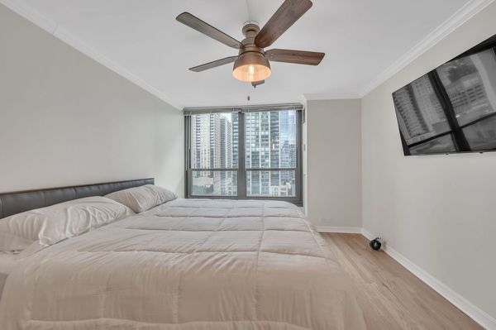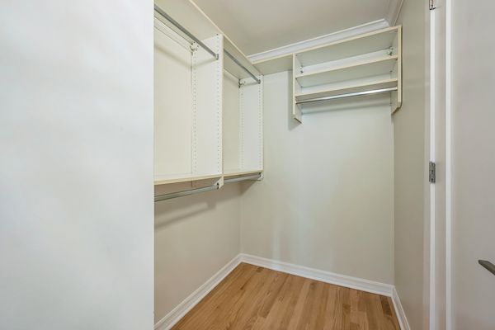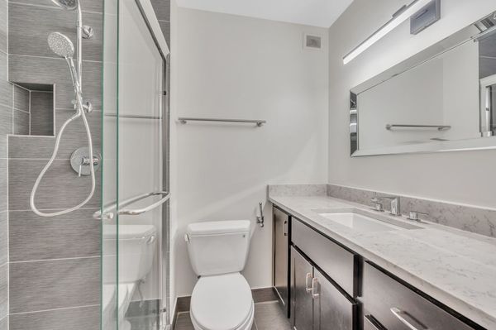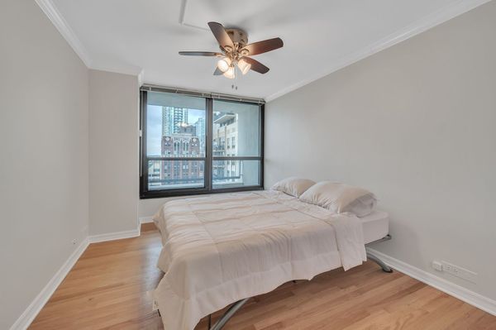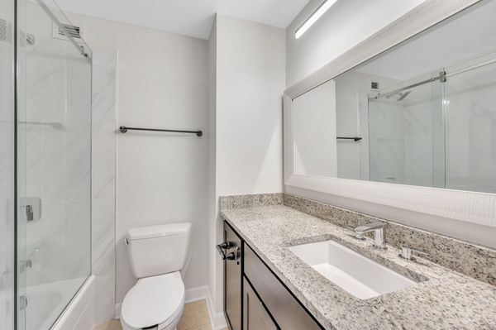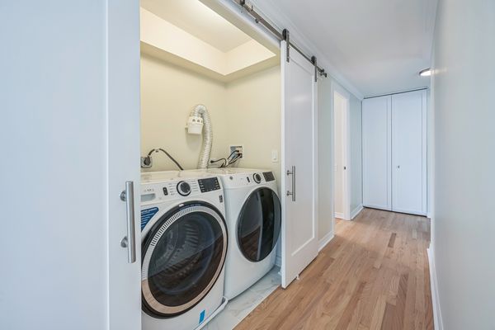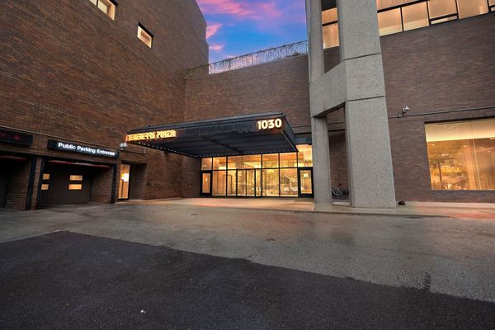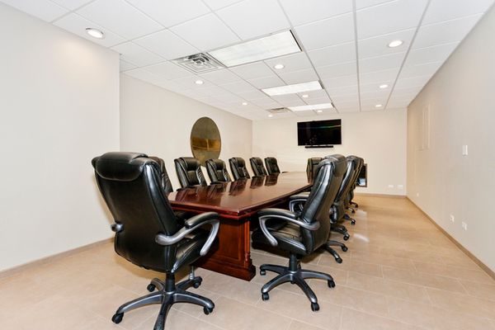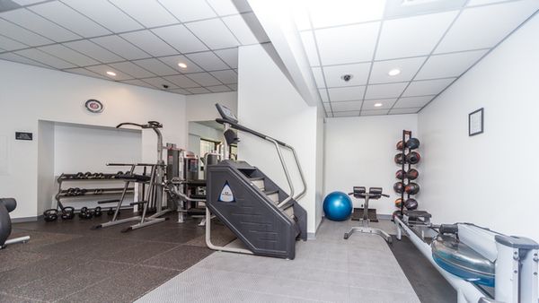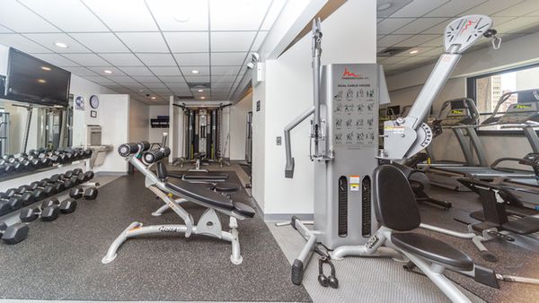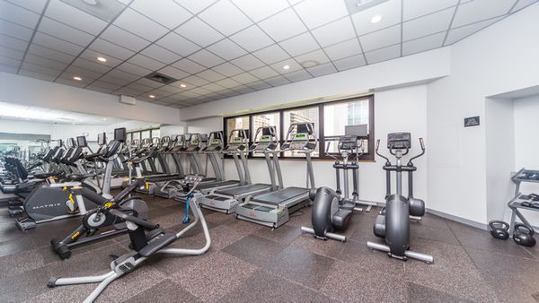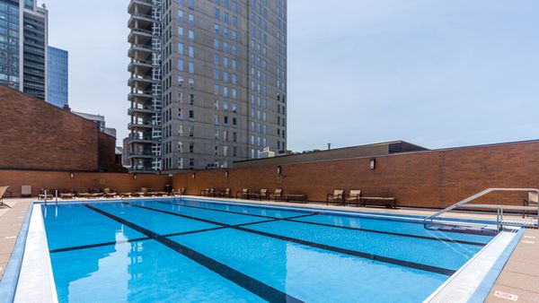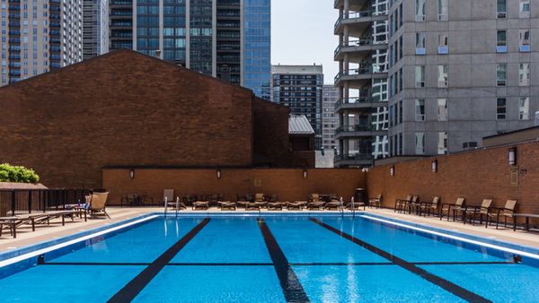1030 N State Street Unit 9L
Chicago, IL
60610
About this home
Discover the epitome of luxury living in the heart of the Gold Coast at Newberry Plaza. This stunning corner unit offers panoramic views of the city skyline and breathtaking sunsets. Recently renovated, the condo boasts elegant wide plank red oak solid hardwood flooring throughout, creating a seamless and modern aesthetic. The newly designed kitchen is a chef's dream, featuring sleek white calcatta quartz countertops, custom high-end cabinetry with under-cabinet lighting, and premium GE stainless steel appliances. The chrome fixtures throughout add a sophisticated touch, while ample storage space and modern finishes elevate the overall experience. The bathrooms are equally luxurious, showcasing quartz (primary bathroom) and granite (2nd bathroom) countertops, custom lit cabinetry, and high-end finishes. Both bathrooms offer a spa-like retreat with multiple shower options including a bathtub or a standing shower for a complete relaxation experience. The ambience is completed with the custom-built shower doors for extra privacy and comfort. Spacious custom closets provide exceptional storage solutions throughout the unit, and a new in-unit washer and dryer adds to the convenience. Additional storage on the same floor offers extra flexibility. As a resident of Newberry Plaza, enjoy exclusive amenities such as a 24-hour doorman, fitness center, large outdoor pool, and soon to be newly remodeled lobby and corridors. This prime location puts you steps away from Chicago's best dining, shopping, Oak Street Beach, parks, and entertainment venues, offering an unmatched lifestyle in one of the city's most desirable neighborhoods. Be the first to experience this brand new unit and indulge in the ultimate Gold Coast living
