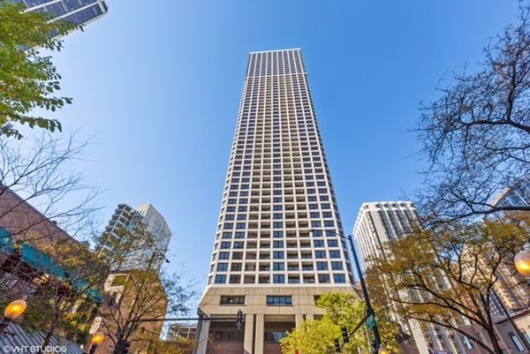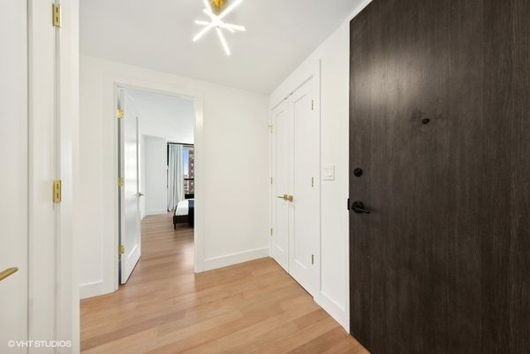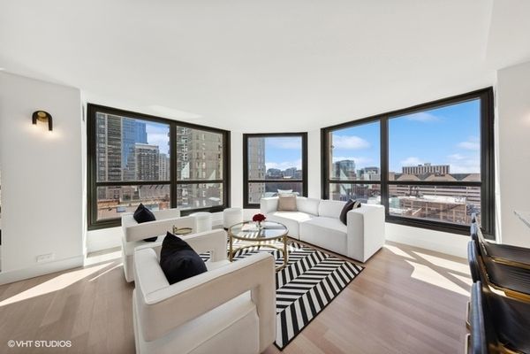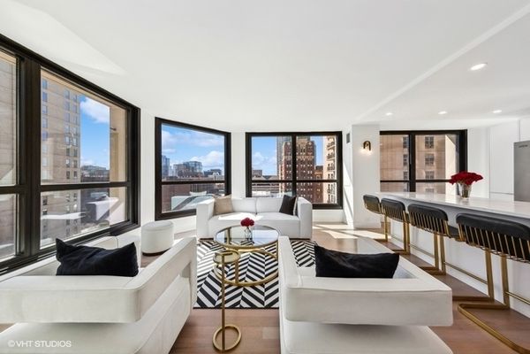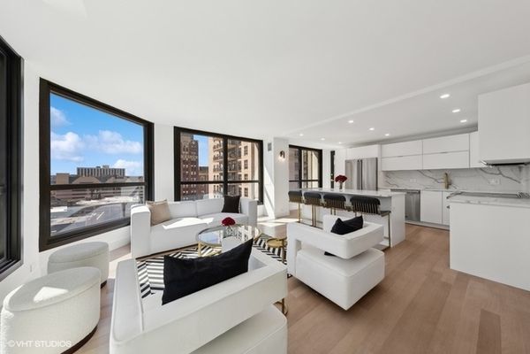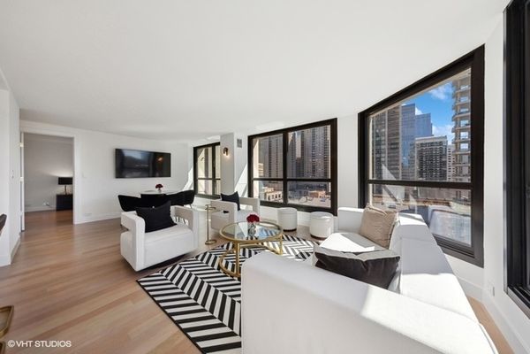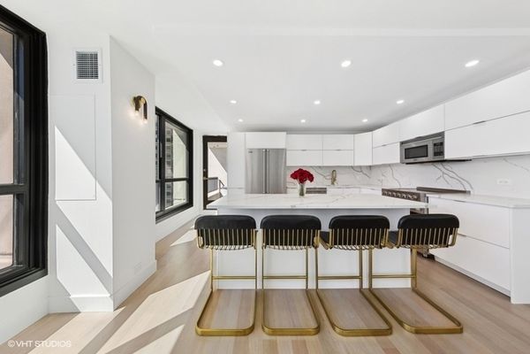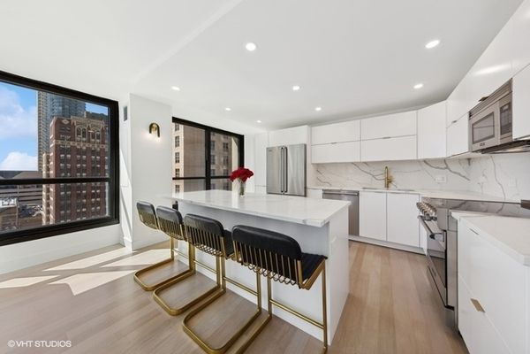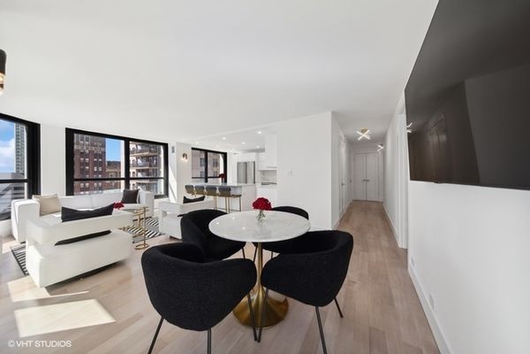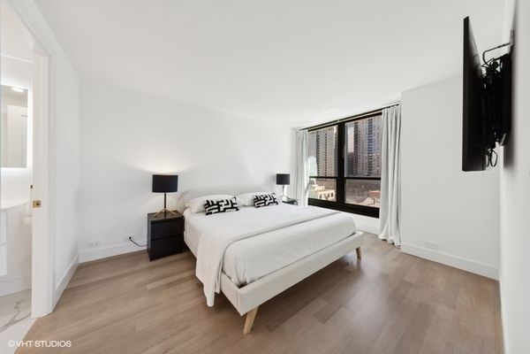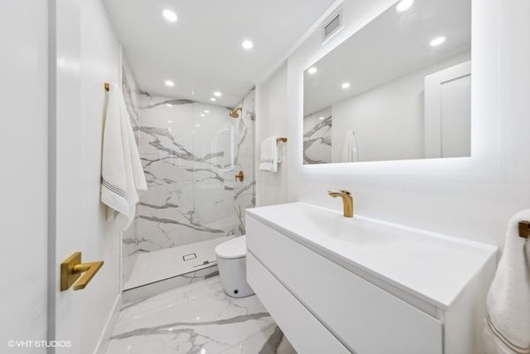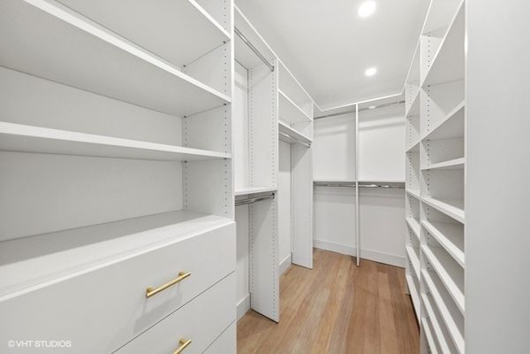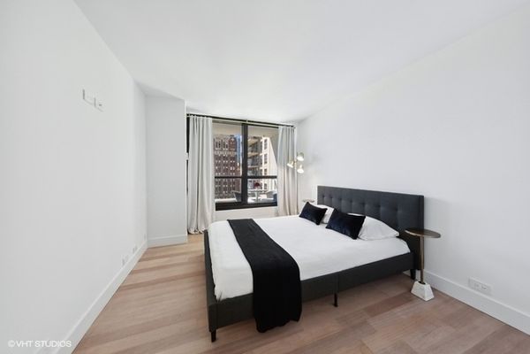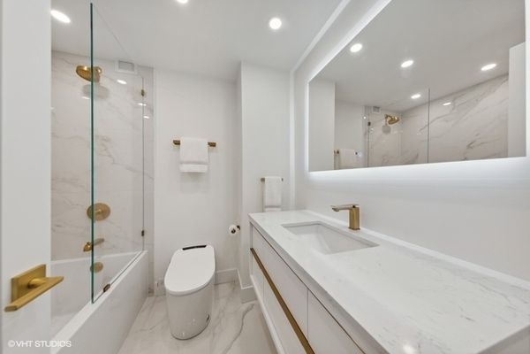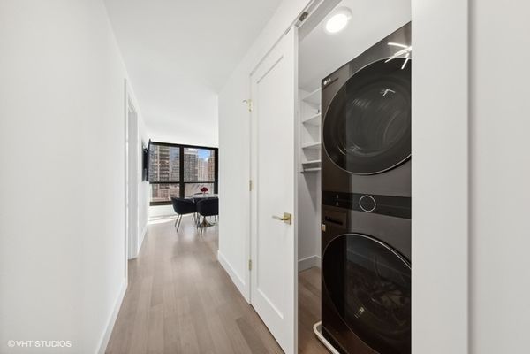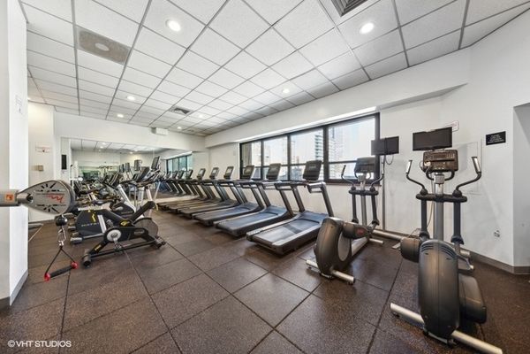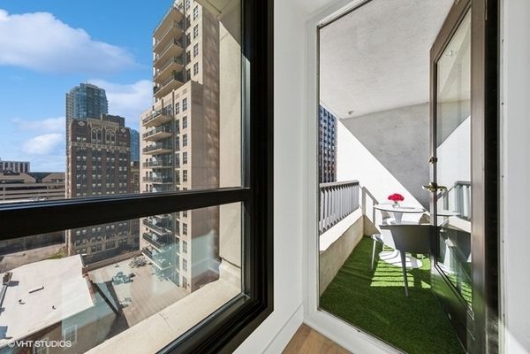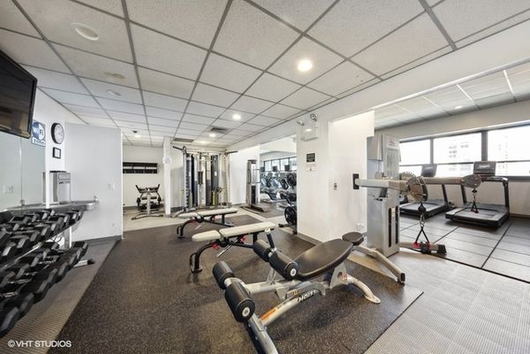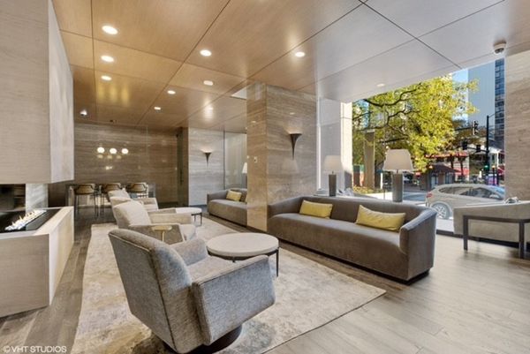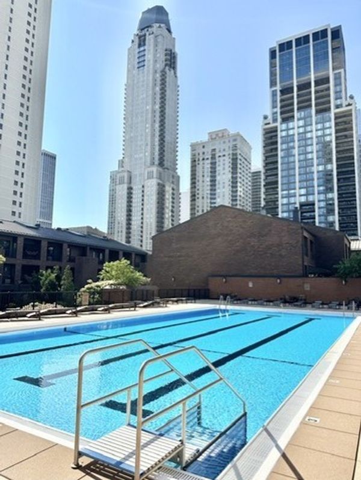1030 N State Street Unit 5L
Chicago, IL
60610
About this home
Come and make this turn key, completely gutted and remodeled condo in the most exciting Gold Coast location your home today. This stunning southwest corner unit has 100% solid hardwood floors throughout the entire unit. Brand new shaker doors with brushed gold hardware . Tons of closet space which includes a large coat closet, media/office closet with cable and power, linen closet and laundry closet with full size washer dryer and storage. The master bedroom easily accommodates a king bed and nightstands and has an en-suite bathroom and a shopper's dream 10x5 walk in closet . The second bedroom can accomodate a queen bed and also has a large closet. Entertain in the large living space which features an open chef's kitchen with recessed lighting, high-end Viking appliances, modern flat panel cabinets with gold hardware, under-cabinet lighting, quartz counter with full height quartz backsplash, pantry, island that seats 4 and workstation sink. Luxurious bathrooms with recessed lighting, large format Italian porcelain tile, floating vanities with quartz counters, LED mirrors, smart toilet/bidets with heated seat, heated water and dryer, night light, deodorizer and sanitizer. This unit has too many features to mention and is a must see. Full amenity building with 24 hour Doorman, large outdoor pool, exercise room, conference room, and on-site manager. Sit on your private balcony and enjoy the views or go take advantage of the endless shopping, dining, and more this fabulous location has to offer. Entire unit has been staged with furniture and tvs that can be sold with the unit.
