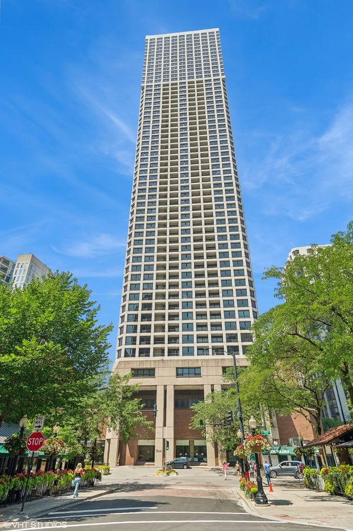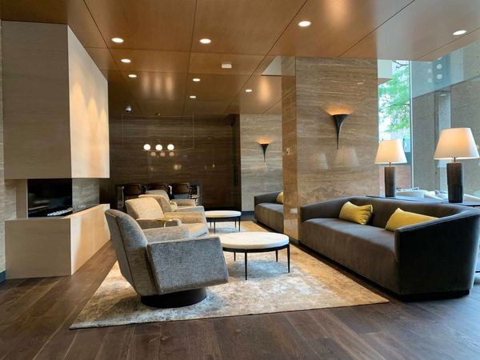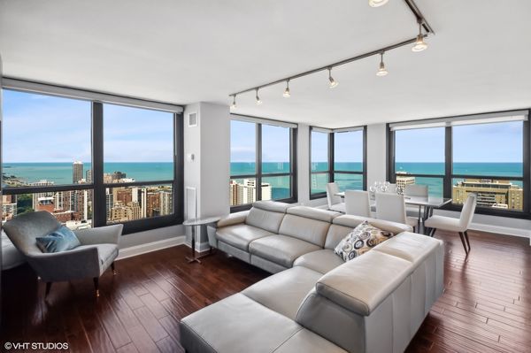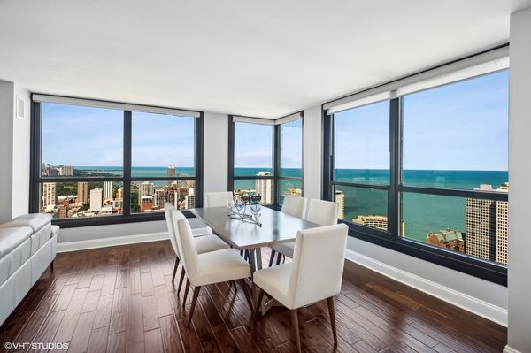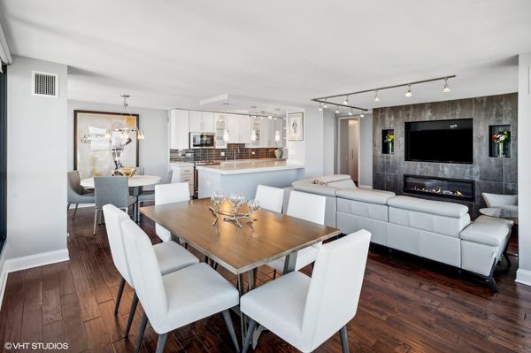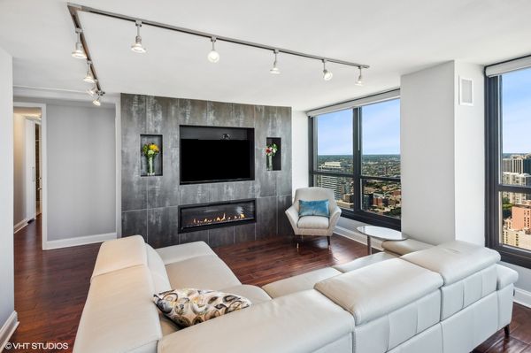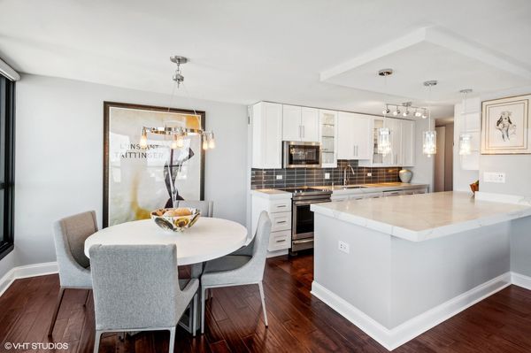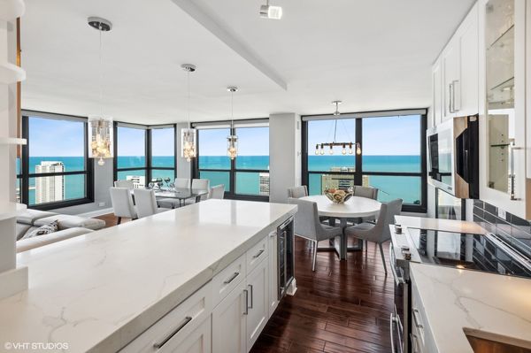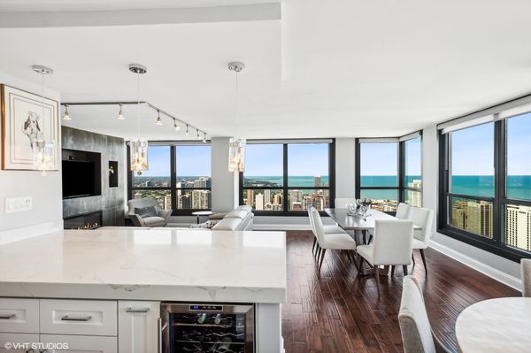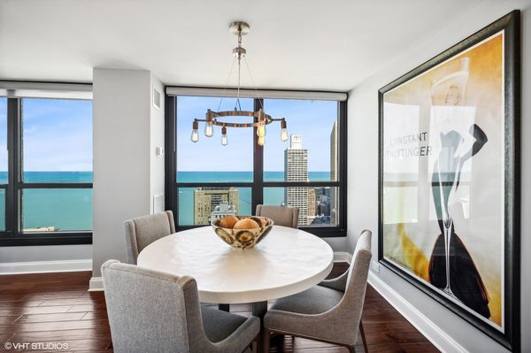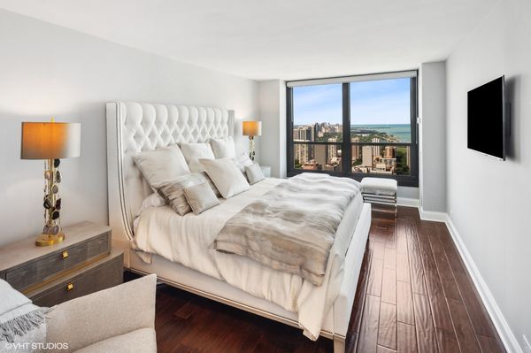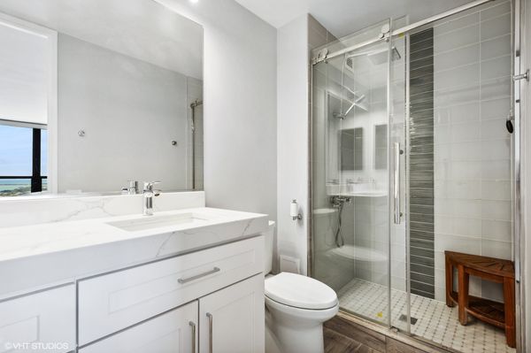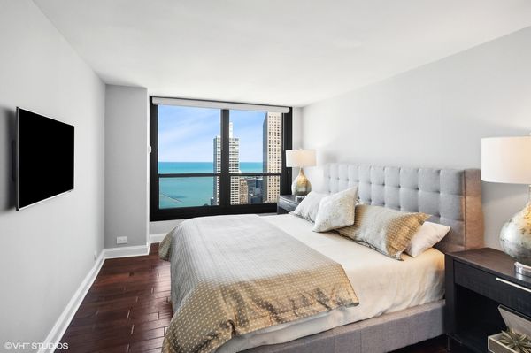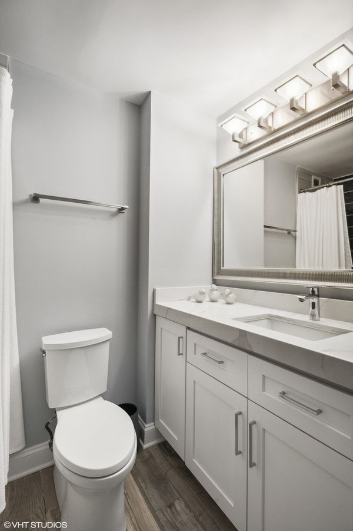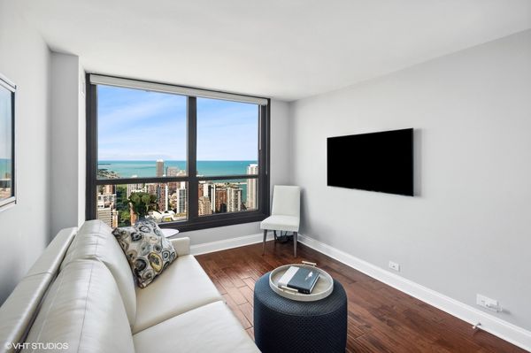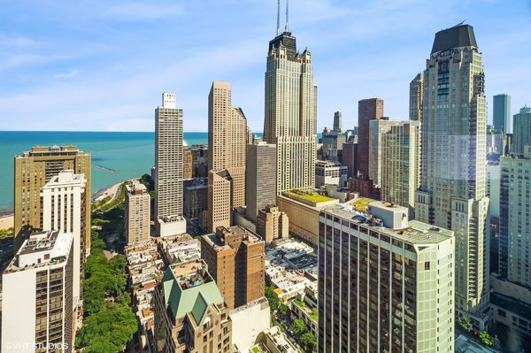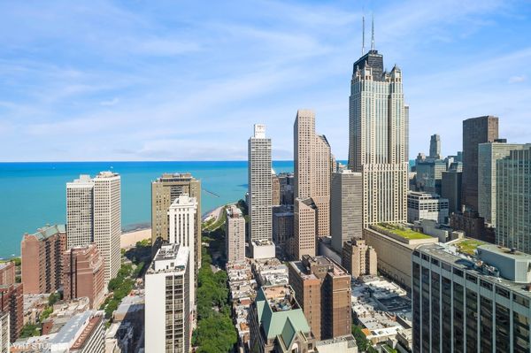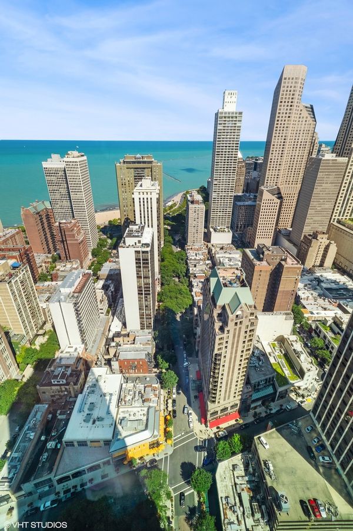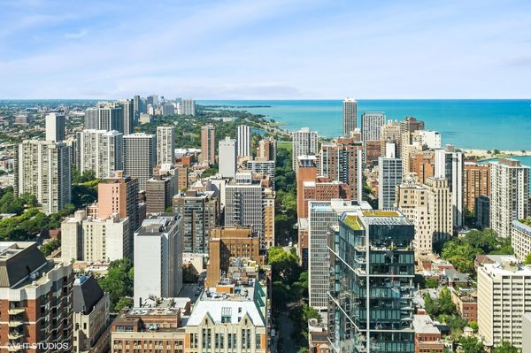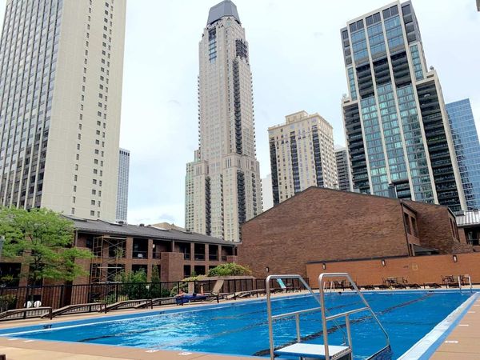1030 N State Street Unit 44E
Chicago, IL
60610
About this home
This is the unit that you have been waiting for! Located on one of the top floors in the highly sought after, Newberry Plaza. 44E is a 3 bedroom home that has the largest of the original floor plan in the building and about half of these special twelve E units have been combine with other units making this a RARE chance to own one for yourself. What makes this one special are the VIEWS! Each room gets unobstructed visions of the lake through the floor to ceiling windows spanning across all of the exterior walls in this Northeast corner home. The PRIME East side overlooks the iconic buildings such as the Hancock and 900 North buildings as well ask Oak Street Beach, while the North side shows all of the greenery of Lincoln Park providing breathtaking sunrises and sunsets. 44E is completely turnkey starting from the open kitchen that features white shaker cabinets, high end Jenn Air appliances, wine fridge, extra thick quartz countertops, and breakfast bar. There is plenty of space in the living room and dining room that could accommodate many configurations for decorating. There are elegant power operated shades as well as a fireplace, which only a handful of condos in the building have. All three bedrooms are sizable, with hardwood floors, and professionally organized closets. Both bathrooms reflect the contemporary finishes in the kitchen. Do not miss this rare opportunity as we do not know when the next one will become available and in such pristine condition.
