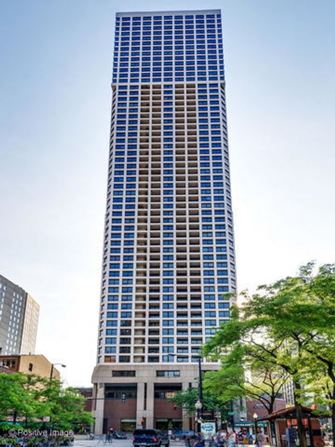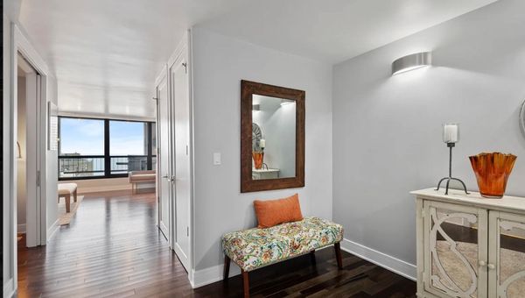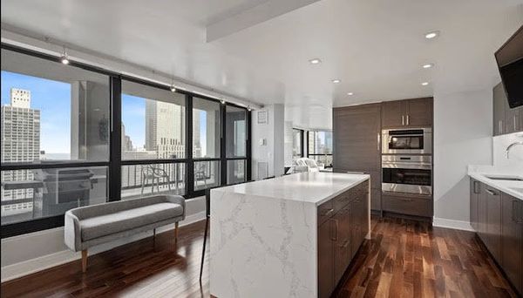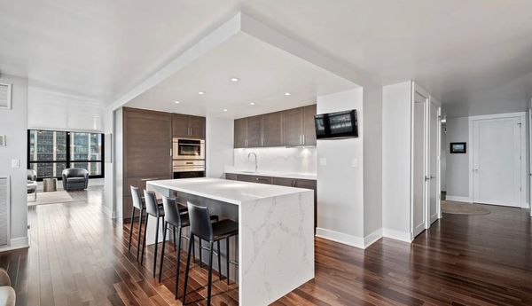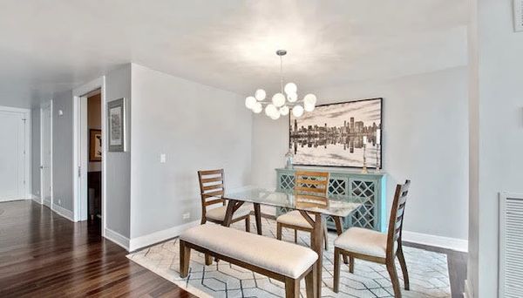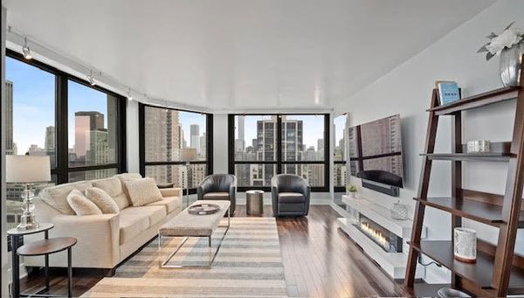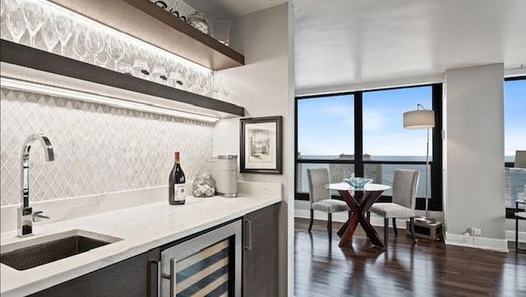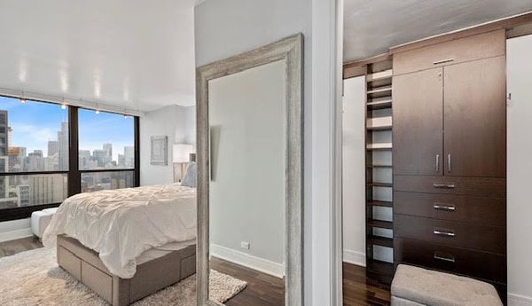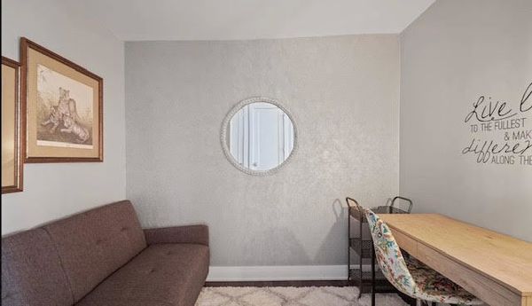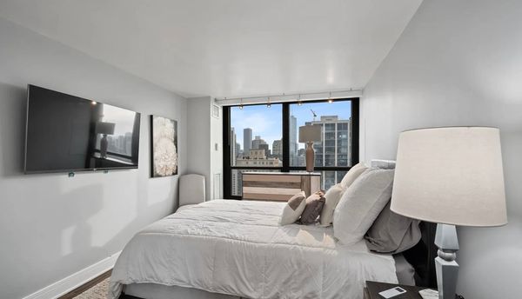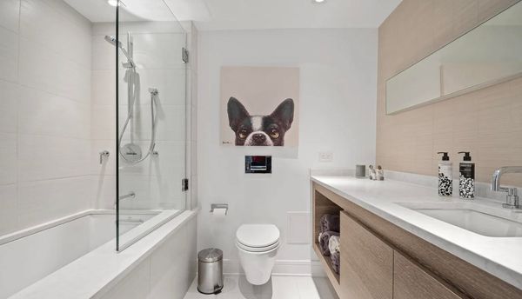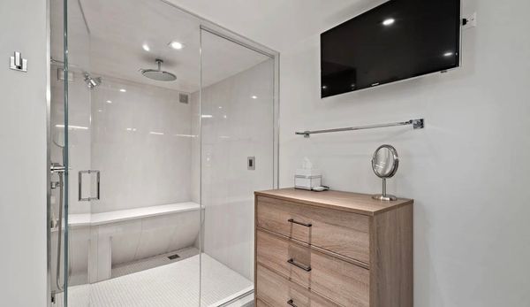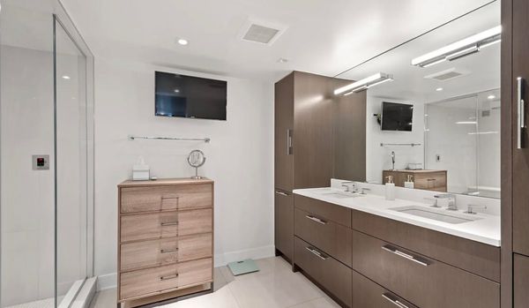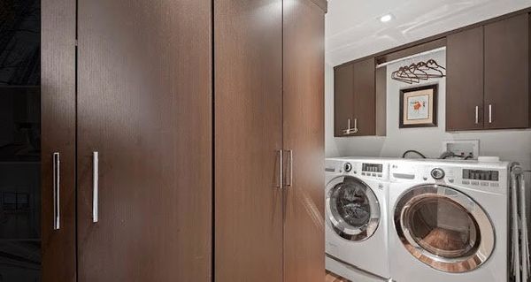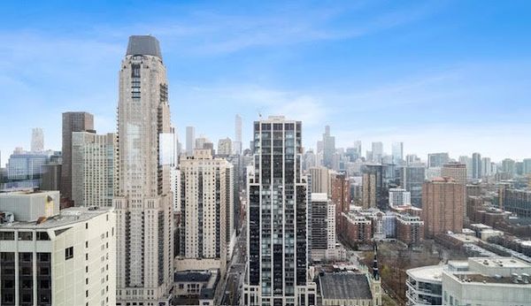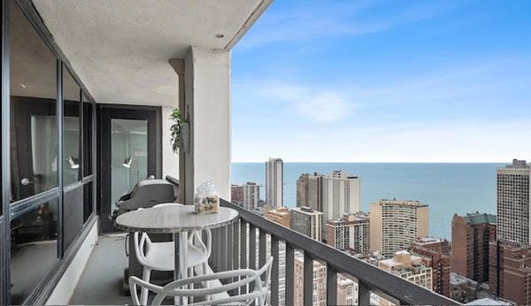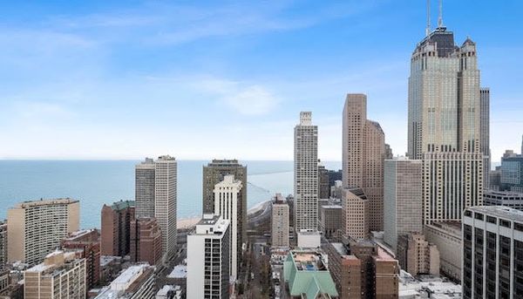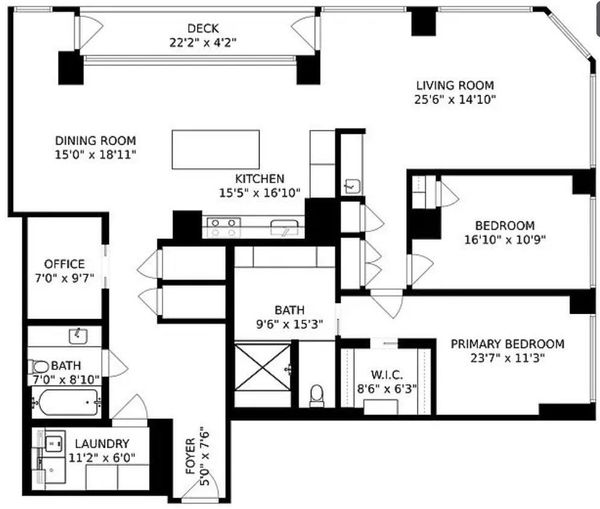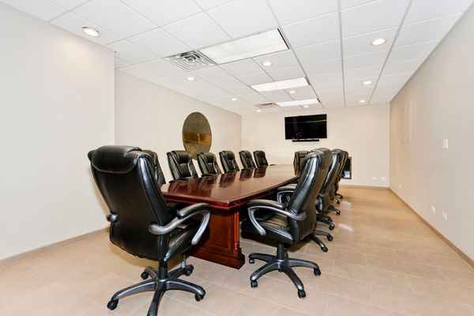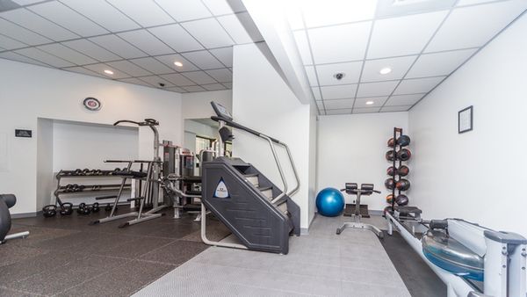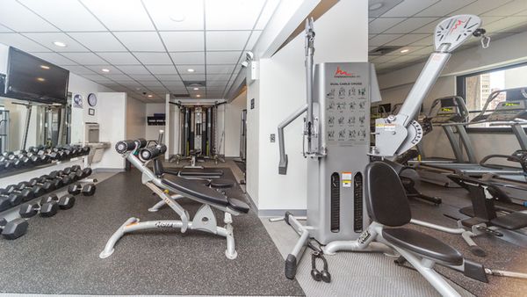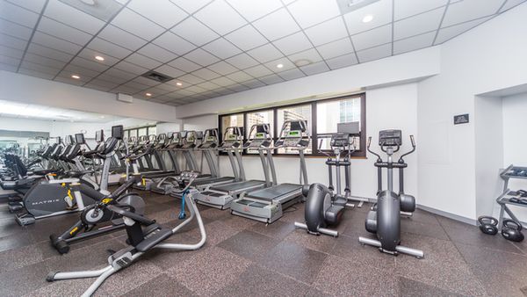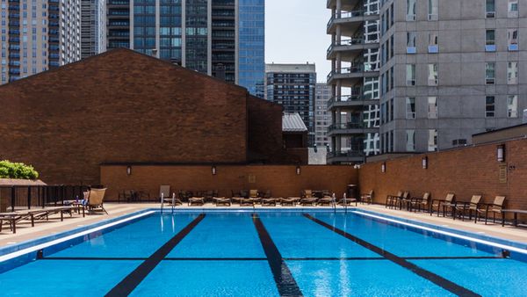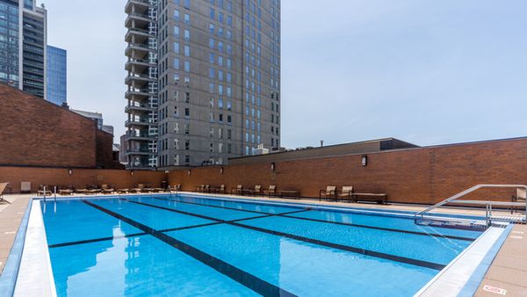1030 N State Street Unit 38GH
Chicago, IL
60610
About this home
Welcome to the crown jewel of Newberry Plaza - an exquisitely renovated large 2-bedroom, 2-bathroom + office/den residence that redefines luxury living in the Gold Coast. Every inch of this home has been designed with elegance, comfort, and modern functionality in mind. As you enter through the expansive foyer, you'll find a spacious coat closet, setting the tone for the thoughtful and luxurious design found throughout the home. The heart of the residence is the chef's kitchen, boasting high-end Sub-Zero appliances, a large quartz-topped island perfect for entertaining, and custom cabinetry offering ample storage. Sophisticated art lighting adds an elegant touch, while a sleek wet bar with hidden lighting and a wine fridge enhances the home's hosting capabilities. Step into the open living area and enjoy access to double balconies with breathtaking lake views, creating the perfect setting for relaxation or entertaining. Wide plank hardwood floors flow throughout, complemented by all-electric blinds that add a modern, seamless feel to the entire space. The master suite is a true retreat, featuring a luxurious steam shower, a private toilet area, full cabinetry for extra storage, and custom-built shower doors that elevate the spa-like atmosphere. The spacious master closet adds even more convenience and comfort to this personal haven. The second bathroom offers a beautifully designed space with a floating vanity, a soaking tub, and custom-built shower doors, combining function with style to create a relaxing experience for family members or guests. Additional features include a generously sized wet/laundry room, ample storage throughout, and a private office for those who work from home. Every detail of this residence has been carefully curated to deliver luxury and convenience. As a resident of Newberry Plaza, you'll enjoy access to exclusive amenities such as a 24-hour doorman, a fitness center, an outdoor pool, and recently renovated common areas. Located just steps from Chicago's best dining, shopping, Oak Street Beach, and entertainment, this home offers the ultimate in luxury living in one of the city's most sought-after neighborhoods. Don't miss your chance to make this exceptional residence your home and experience the finest in Gold Coast living.
